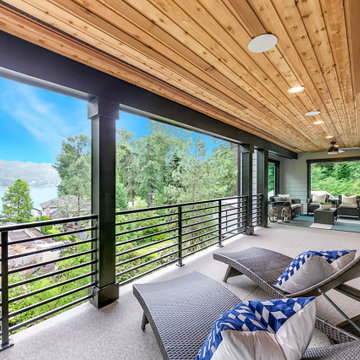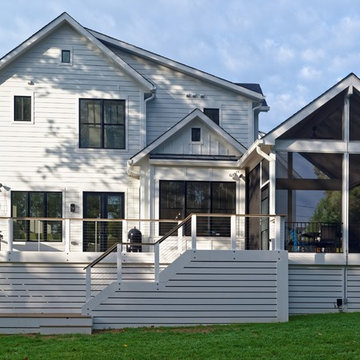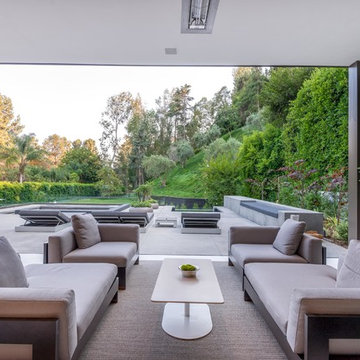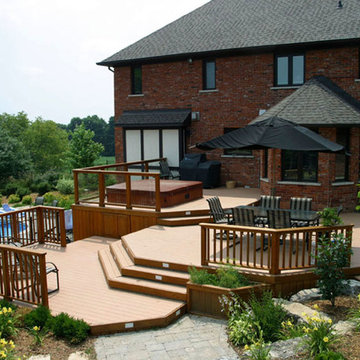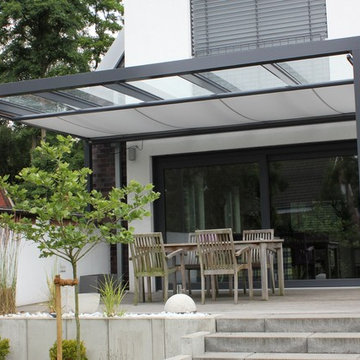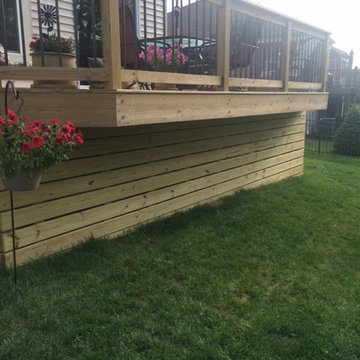43.922 ideas para terrazas modernas
Filtrar por
Presupuesto
Ordenar por:Popular hoy
61 - 80 de 43.922 fotos
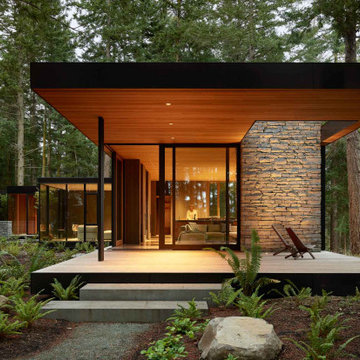
View into the living room and kitchen.
Diseño de terraza moderna en anexo de casas
Diseño de terraza moderna en anexo de casas
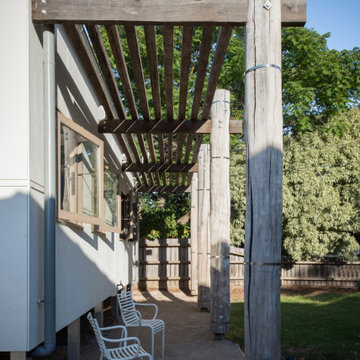
The front timber shading structure was designed to promote enjoyment of the north facing front garden. The materials and connection details bring about a sense of the impressionist painters that historically painted in this suburb.
Encuentra al profesional adecuado para tu proyecto

This modern home, near Cedar Lake, built in 1900, was originally a corner store. A massive conversion transformed the home into a spacious, multi-level residence in the 1990’s.
However, the home’s lot was unusually steep and overgrown with vegetation. In addition, there were concerns about soil erosion and water intrusion to the house. The homeowners wanted to resolve these issues and create a much more useable outdoor area for family and pets.
Castle, in conjunction with Field Outdoor Spaces, designed and built a large deck area in the back yard of the home, which includes a detached screen porch and a bar & grill area under a cedar pergola.
The previous, small deck was demolished and the sliding door replaced with a window. A new glass sliding door was inserted along a perpendicular wall to connect the home’s interior kitchen to the backyard oasis.
The screen house doors are made from six custom screen panels, attached to a top mount, soft-close track. Inside the screen porch, a patio heater allows the family to enjoy this space much of the year.
Concrete was the material chosen for the outdoor countertops, to ensure it lasts several years in Minnesota’s always-changing climate.
Trex decking was used throughout, along with red cedar porch, pergola and privacy lattice detailing.
The front entry of the home was also updated to include a large, open porch with access to the newly landscaped yard. Cable railings from Loftus Iron add to the contemporary style of the home, including a gate feature at the top of the front steps to contain the family pets when they’re let out into the yard.
Tour this project in person, September 28 – 29, during the 2019 Castle Home Tour!
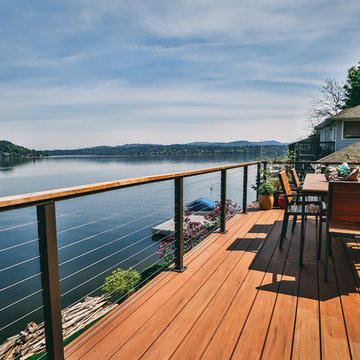
A composite second story deck built by Masterdecks with an under deck ceiling installed by Undercover Systems. This deck is topped off with cable railing with hard wood top cap. Cable railing really allows you to save the view and with this house bing right on the water it is a great option.
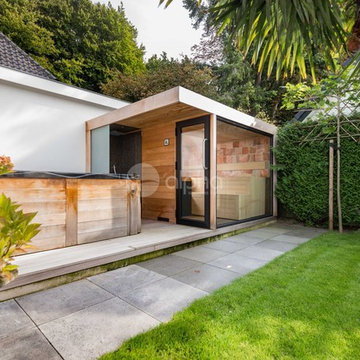
Alpha Wellness Sensations is the world's leading manufacturer of custom saunas, luxury infrared cabins, professional steam rooms, immersive salt caves, built-in ice chambers and experience showers for residential and commercial clients.
Our company is the dominating custom wellness provider in Europe for more than 35 years. All of our products are fabricated in Europe, 100% hand-crafted and fully compliant with EU’s rigorous product safety standards. We use only certified wood suppliers and have our own research & engineering facility where we developed our proprietary heating mediums. We keep our wood organically clean and never use in production any glues, polishers, pesticides, sealers or preservatives.
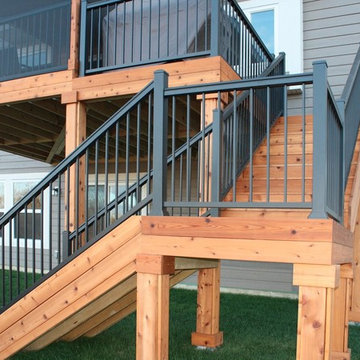
It’s hard to improve the quality of Aluminum Deck Rail from UltraLox™. They’re lining more and more decks in North America with their premium powder-coated aluminum railing and glass railing systems. The do-it-yourself easy of construction is a key factor in that. These simple, easy-to-install railing systems cut down on installation time and cost. The hidden fastener system allows for seamlessness around your outdoor oasis.
https://ultralox.com/aluminum-railing/
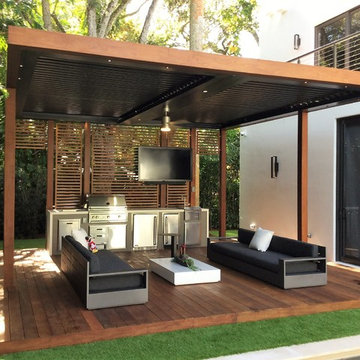
The Arcadia Louvered Roof enhances the beauty of any style home and provides the flexibility of having an open roof when the weather is good or a solid roof to keep the rain off your patio when the weather turns bad.
Eco-friendly Construction
The Arcadia system is made up of recycled aluminum making it an extremely Green product. It is also eco-friendly, helping consumers save on passive solar heating and cooling.
We Think Green
Arcadia is proud to continue the company's tradition with its approach to Environmental Innovation. From the choice of lightweight materials and lean production methods to the efficiency of its drive system and designs, Arcadia is committed to operating as a more sustainable business and reducing its overall environmental impact.
High-quality Building Materials
Each Arcadia system is a work of art, constructed with care and attention to every little detail.
Our system is powered coated, extruded aluminum with stainless steel components giving us the most durable louvered roof on the market today. From our superior drive system, which is UL & CE certified, down to the stainless steel tex screws that secures the system together. Nothing but the best!
Our low-maintenance components eliminate painting, staining, and waterproofing of traditional shading structures. Using powder-coated aluminum construction prevents warping, cracking, and corrosion.
Photographed by: Roger Chafin
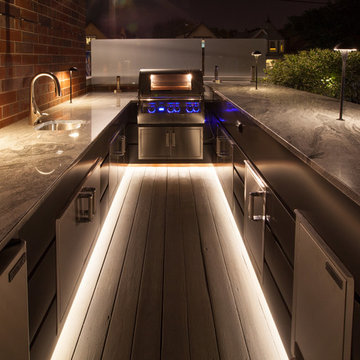
Photographed TyroneMitchellPhotography
Build for relaxation and entertainment
Ejemplo de terraza minimalista grande sin cubierta en azotea con cocina exterior
Ejemplo de terraza minimalista grande sin cubierta en azotea con cocina exterior
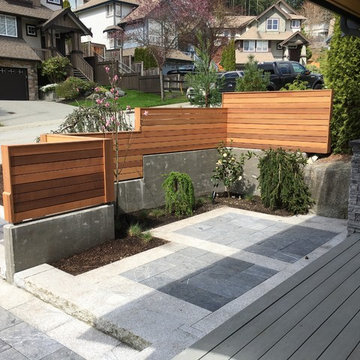
Granite surround & treads, with belgian bluestone inlay
Imagen de terraza minimalista pequeña en patio delantero y anexo de casas con entablado
Imagen de terraza minimalista pequeña en patio delantero y anexo de casas con entablado
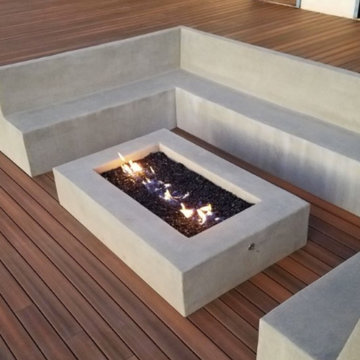
Diseño de terraza minimalista de tamaño medio sin cubierta en patio trasero con brasero
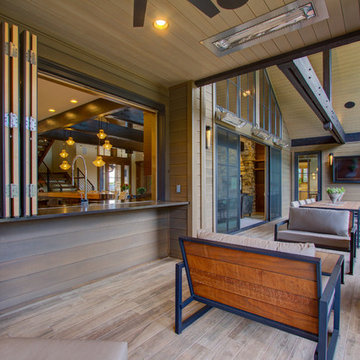
Foto de terraza minimalista grande en patio trasero y anexo de casas con cocina exterior
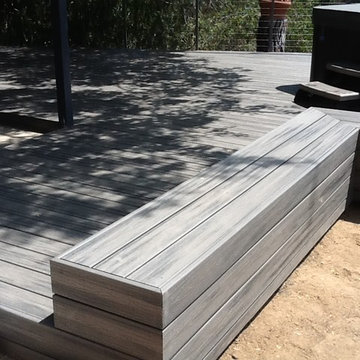
Trex Deck By California Deck Builders
Imagen de terraza minimalista grande en patio trasero y anexo de casas con fuente
Imagen de terraza minimalista grande en patio trasero y anexo de casas con fuente
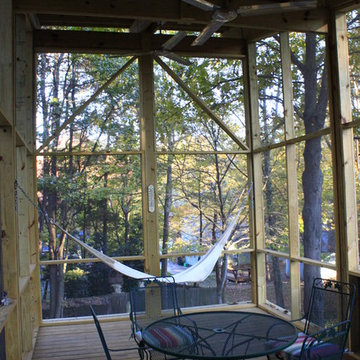
Diseño de porche cerrado moderno de tamaño medio en patio lateral y anexo de casas con entablado
43.922 ideas para terrazas modernas
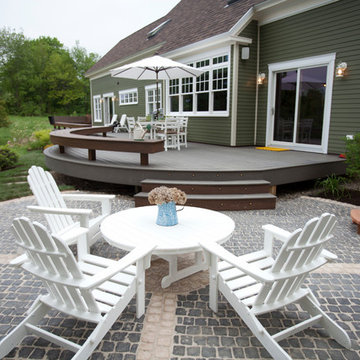
Round Trex Transcend Deck with Curved Bench and Patio
Modelo de terraza minimalista grande en patio trasero
Modelo de terraza minimalista grande en patio trasero
4
