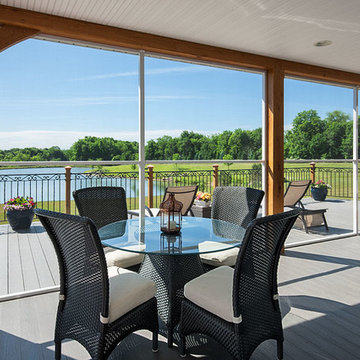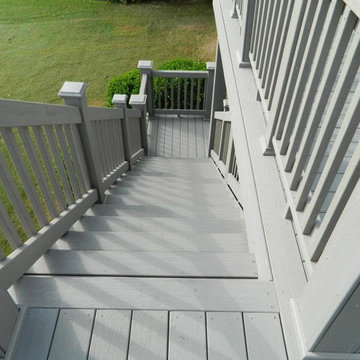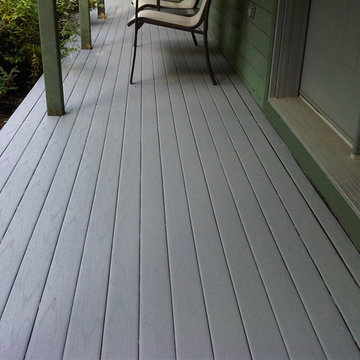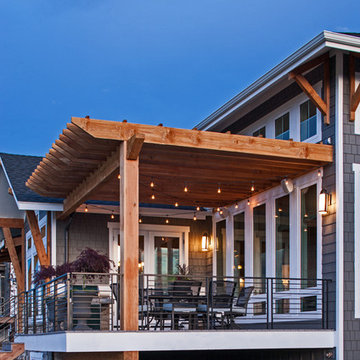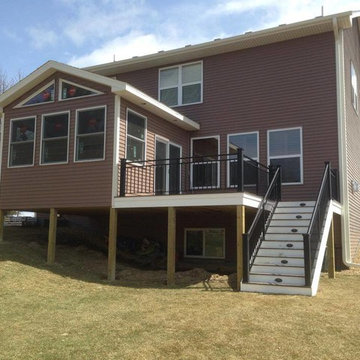19.415 ideas para terrazas de estilo americano
Filtrar por
Presupuesto
Ordenar por:Popular hoy
141 - 160 de 19.415 fotos
Artículo 1 de 2
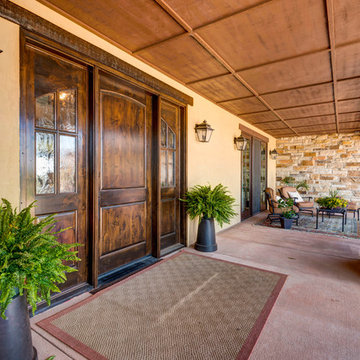
Ejemplo de terraza de estilo americano grande en patio delantero y anexo de casas con losas de hormigón
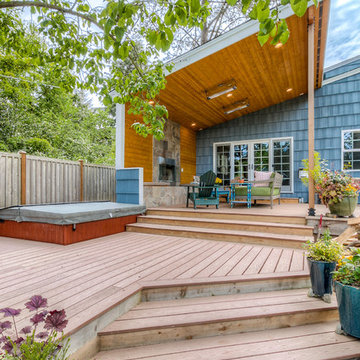
This breathtaking deck renovation and patio expansion is simply stunning. The marriage of wooden ceilings, wood panel walls, a stone fireplace, and stuffing glass doors adds space for outdoor living and character to this Seattle area home. Take a dip in the hot tub or meditate in the serene garden.
Encuentra al profesional adecuado para tu proyecto
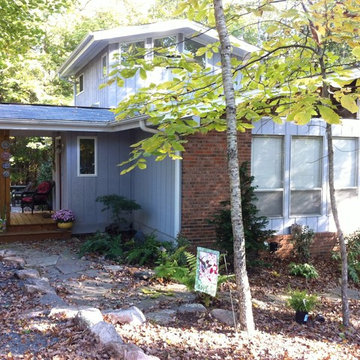
Diseño de terraza de estilo americano pequeña en patio delantero y anexo de casas con entablado
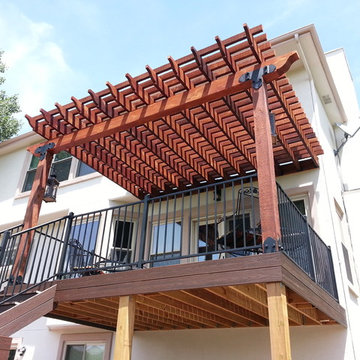
Modelo de terraza de estilo americano de tamaño medio en patio trasero con pérgola
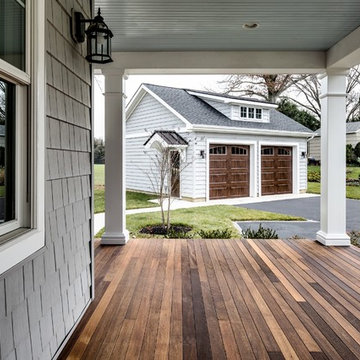
Joe DiDario Photography
Foto de terraza de estilo americano de tamaño medio en patio delantero y anexo de casas con entablado
Foto de terraza de estilo americano de tamaño medio en patio delantero y anexo de casas con entablado
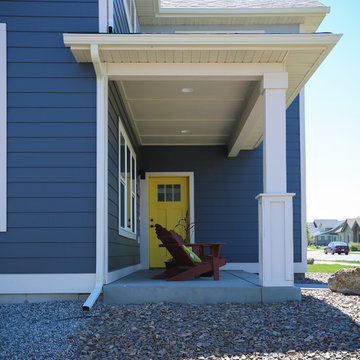
Callie McIntosh Photography
Diseño de terraza de estilo americano en patio delantero
Diseño de terraza de estilo americano en patio delantero
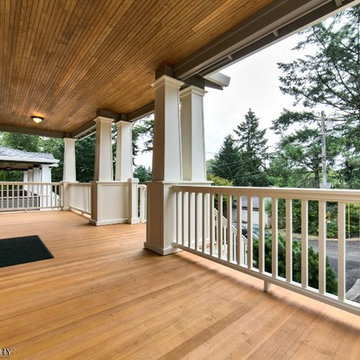
Imagen de terraza de estilo americano en patio delantero y anexo de casas con entablado
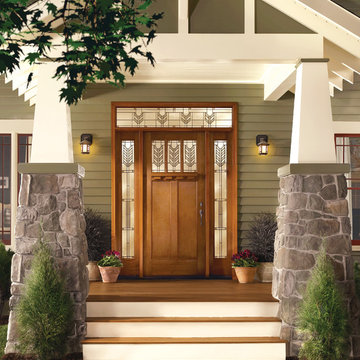
Therma-Tru Classic-Craft American Style Collection fiberglass door with dentil shelf. This door features high-definition vertical Douglas Fir grain and Shaker-style recessed panels. Door, sidelites and transom include Villager decorative glass – a beautiful interpretation of the Craftsman chevron design.
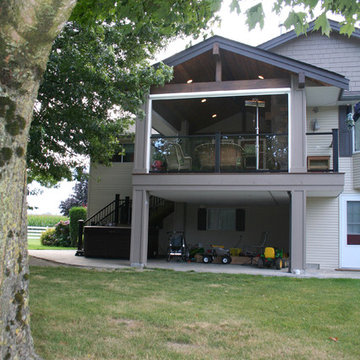
Ejemplo de terraza de estilo americano de tamaño medio en patio trasero y anexo de casas con cocina exterior
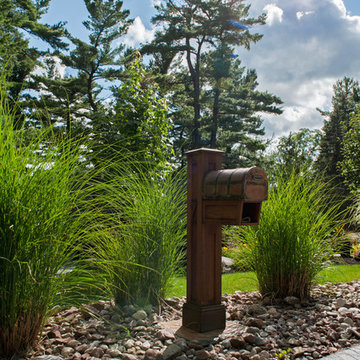
Any post covered with exotic hardwoods like Ipe create a unique and special centerpiece in the area. Surrounded by nature, this mailbox post benefited from the custom made sleeve.
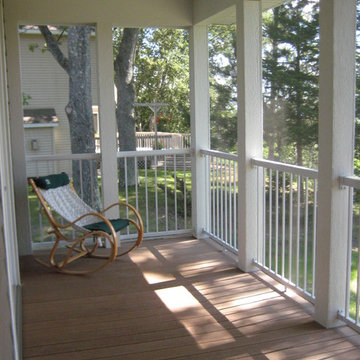
House on the Bluff - Gladstone, Michigan
Ejemplo de porche cerrado de estilo americano de tamaño medio en patio delantero y anexo de casas con entablado
Ejemplo de porche cerrado de estilo americano de tamaño medio en patio delantero y anexo de casas con entablado
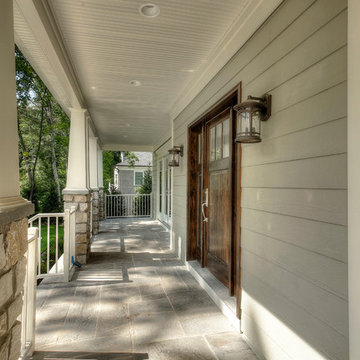
Diseño de terraza de estilo americano grande en patio delantero y anexo de casas con brasero y adoquines de piedra natural
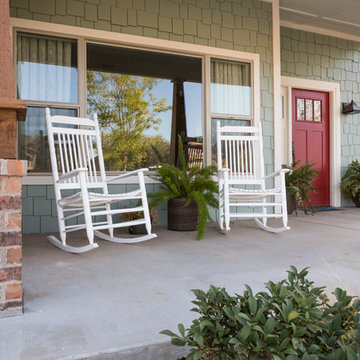
Modelo de terraza de estilo americano grande en patio delantero y anexo de casas con losas de hormigón
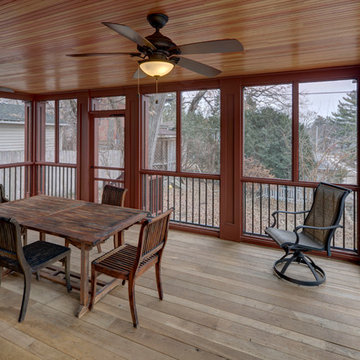
A growing family needed extra space in their 1930 Bungalow. We designed an addition sensitive to the neighborhood and complimentary to the original design that includes a generously sized one car garage, a 350 square foot screen porch and a master suite with walk-in closet and bathroom. The original upstairs bathroom was remodeled simultaneously, creating two new bathrooms. The master bathroom has a curbless shower and glass tile walls that give a contemporary vibe. The screen porch has a fir beadboard ceiling and the floor is random width white oak planks milled from a 120 year-old tree harvested from the building site to make room for the addition.
photo by Skot Weidemann
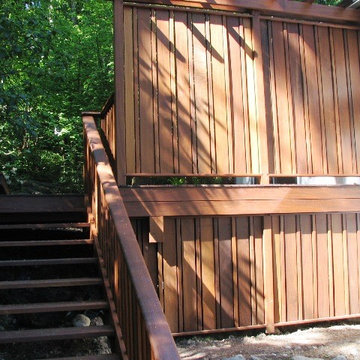
Sometimes you seek a beautiful space where you can commune with the outdoors but still feel at home. This Sammamish client has a gorgeous backyard that needed a new deck in order to take full advantage of summer. The space, while beautiful, also required a design that would maintain privacy from nearby neighbors. This deck, complete with a privacy screen was the perfect solution for their family. We love the look that the ipe wood provided!
19.415 ideas para terrazas de estilo americano
8
