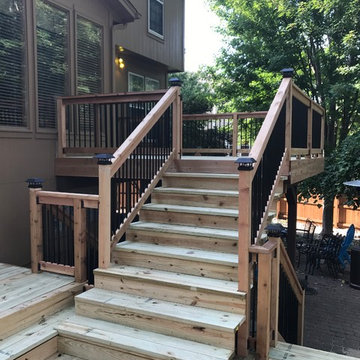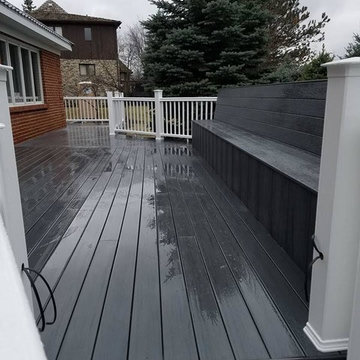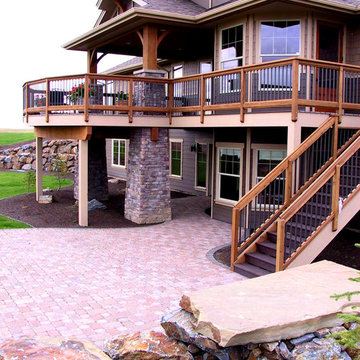2.486 ideas para terrazas de estilo americano grandes
Filtrar por
Presupuesto
Ordenar por:Popular hoy
1 - 20 de 2486 fotos
Artículo 1 de 3
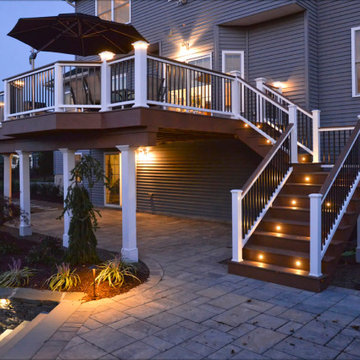
It started with a phone call inquiring about doing a basic deck remodel. When Chris Kehoe arrived on site to learn more about the home layout, budget, and timeline for the homeowners, it became clear that there was far more to the story.
The family was looking for more than just a deck replacement. They were looking to rebuild an outdoor living space that fit lifestyle. There was so much more than what you can input into a contact form that they were considering when reaching out to Orange County Deck Co. They were picturing their dream outdoor living space, which included:
- an inviting pool area
- stunning hardscape to separate spaces
- a secure, maintenance-free second level deck to improve home flow
- space under the deck that could double as hosting space with cover
- beautiful landscaping to enjoy while they sipped their glass of wine at sunset
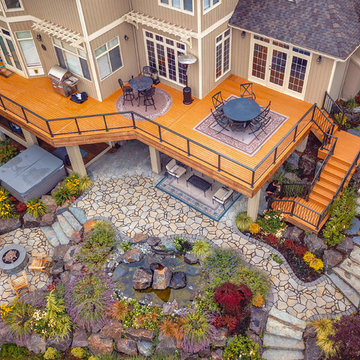
Second level cedar deck with aluminum railing and beautiful landscaping. This project has an under deck ceiling under a portion of the deck to keep it dry year-round. This project also includes a fire pit and hot tub.
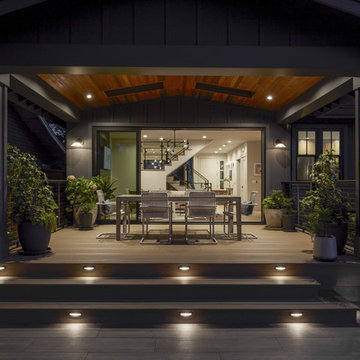
William Short Photography
For a third year in a row, AZEK® Building Products is proud to partner with Sunset magazine on its inspirational 2018 Silicon Valley Idea House, located in the beautiful town of Los Gatos, California. The design team utilized Weathered Teak™ from AZEK® Deck's Vintage Collection® to enhance the indoor-outdoor theme of this year's home. It's featured in three locations on the home including the front porch, back deck and lower-level patio. De Mattei Construction also used AZEK's Evolutions Rail® Contemporary and Bronze Riser lights to complete the stunning backyard entertainment area.
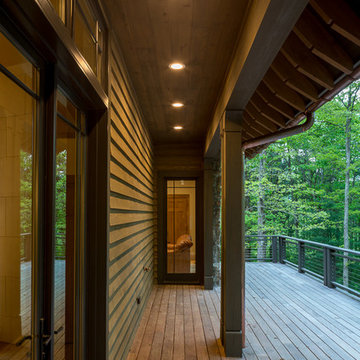
Kevin Meechan
Ejemplo de porche cerrado de estilo americano grande en patio trasero y anexo de casas con entablado
Ejemplo de porche cerrado de estilo americano grande en patio trasero y anexo de casas con entablado
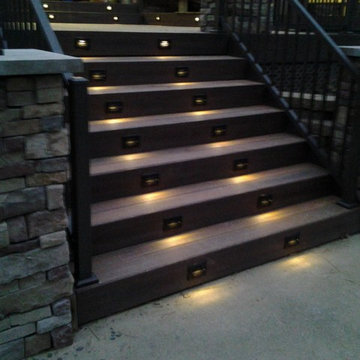
Fiberon decking, Twin Eagles grill center, low voltage and accent lighting, floating tables and pit group seating around firepit by DHM Remodeling
Imagen de terraza de estilo americano grande sin cubierta en patio trasero con cocina exterior
Imagen de terraza de estilo americano grande sin cubierta en patio trasero con cocina exterior
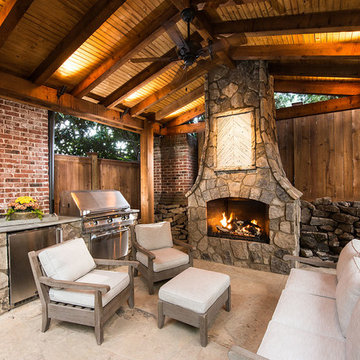
This is one of our most recent all inclusive hardscape and landscape projects completed for wonderful clients in Sandy Springs / North Atlanta, GA.
Project consisted of completely stripping backyard and creating a clean pallet for new stone and boulder retaining walls, a firepit and stone masonry bench seating area, an amazing flagstone patio area which also included an outdoor stone kitchen and custom chimney along with a cedar pavilion. Stone and pebble pathways with incredible night lighting. Landscape included an incredible array of plant and tree species , new sod and irrigation and potted plant installations.
Our professional photos will display this project much better than words can.
Contact us for your next hardscape, masonry and landscape project. Allow us to create your place of peace and outdoor oasis!
http://www.arnoldmasonryandlandscape.com/
All photos and project and property of ARNOLD Masonry and Landscape. All rights reserved ©
Mark Najjar- All Rights Reserved ARNOLD Masonry and Landscape ©
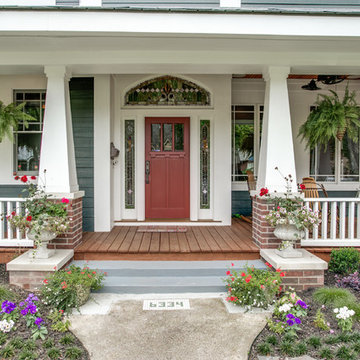
Shoot2Sel
Foto de terraza de estilo americano grande en anexo de casas y patio delantero con entablado
Foto de terraza de estilo americano grande en anexo de casas y patio delantero con entablado
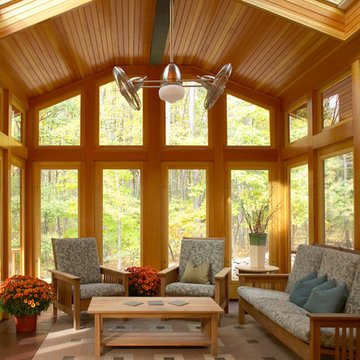
Jeffrey Dodge Rogers Photography
Ejemplo de terraza de estilo americano grande en anexo de casas con entablado y todos los revestimientos
Ejemplo de terraza de estilo americano grande en anexo de casas con entablado y todos los revestimientos

The 4 exterior additions on the home inclosed a full enclosed screened porch with glass rails, covered front porch, open-air trellis/arbor/pergola over a deck, and completely open fire pit and patio - at the front, side and back yards of the home.
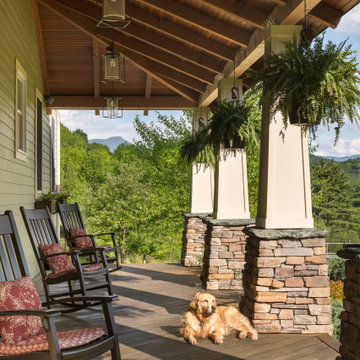
This project is a great example of working with a return customer over the years. We built the original house in 2005, and when it was sold a few years later, we began working with the new owners on a series of renovations and additions.
We staged the project over several years, slowly transforming the house into the owners’ dream home as time and budget allowed. We added a wraparound porch and garage overhang, replaced the fiberglass doors with wood, built out a bonus room over the garage, and remodeled the living room to add a wood-burning stove with a stone surround and post-and-beam trim.
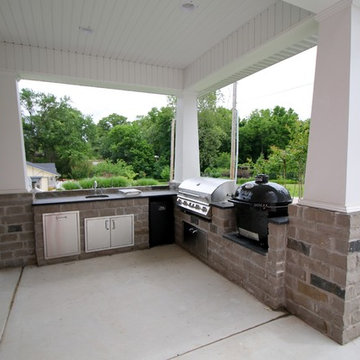
Diseño de terraza de estilo americano grande en patio trasero y anexo de casas con cocina exterior y adoquines de hormigón
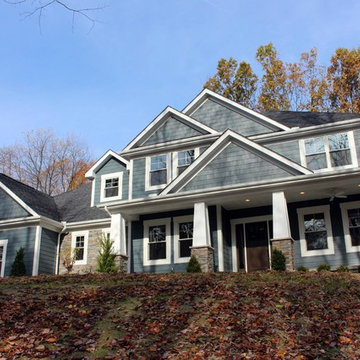
craftsman style home - Pittsburgh, PA
Ejemplo de terraza de estilo americano grande en patio delantero y anexo de casas con losas de hormigón
Ejemplo de terraza de estilo americano grande en patio delantero y anexo de casas con losas de hormigón
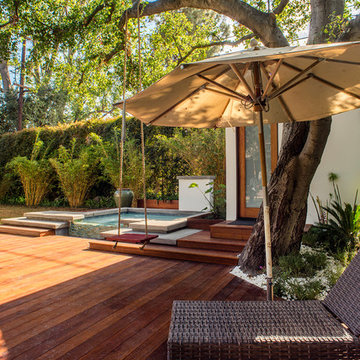
Mangaris deck frames pool bathroom and spa adds a modern touch to this older home
Foto de terraza de estilo americano grande sin cubierta
Foto de terraza de estilo americano grande sin cubierta
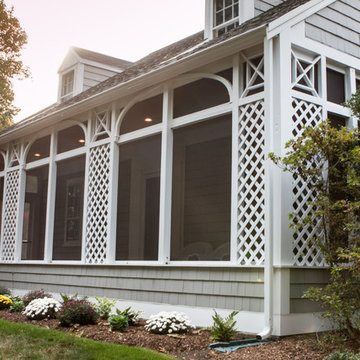
Craig H Guido
Modelo de porche cerrado de estilo americano grande en patio delantero y anexo de casas con entablado
Modelo de porche cerrado de estilo americano grande en patio delantero y anexo de casas con entablado
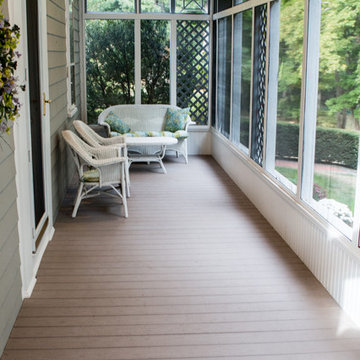
Craig H Guido
Modelo de porche cerrado de estilo americano grande en patio delantero y anexo de casas con entablado
Modelo de porche cerrado de estilo americano grande en patio delantero y anexo de casas con entablado
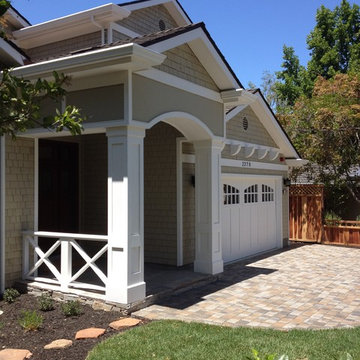
Best of Houzz Design & Service 2014.
--Photo by Arch Studio, Inc.
Foto de terraza de estilo americano grande en patio delantero y anexo de casas con adoquines de piedra natural
Foto de terraza de estilo americano grande en patio delantero y anexo de casas con adoquines de piedra natural
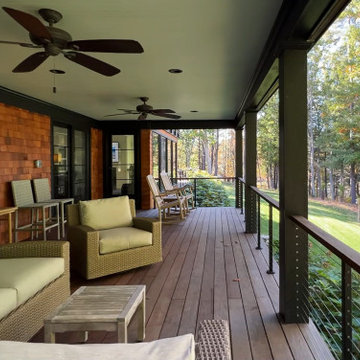
Modelo de terraza columna de estilo americano grande en patio trasero y anexo de casas con columnas y barandilla de cable
2.486 ideas para terrazas de estilo americano grandes
1
