17 ideas para terrazas de estilo americano con zócalos
Filtrar por
Presupuesto
Ordenar por:Popular hoy
1 - 17 de 17 fotos
Artículo 1 de 3

New Craftsman style home, approx 3200sf on 60' wide lot. Views from the street, highlighting front porch, large overhangs, Craftsman detailing. Photos by Robert McKendrick Photography.
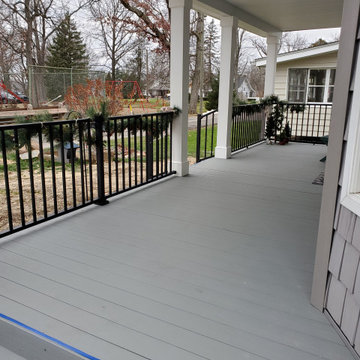
Mr. and Mrs. had retired after spending years in ministry for God. They retired on a lake and had a beautiful view and front porch to enjoy the gorgeous view. We had completed a bathroom remodel for them the year before and had discussed adding a front porch. In the spring of 2020 we finalized the drawings, design and colors. Now, as they enjoy their retirement, not only will they have a great view of every sunset, they can continue to minister to people as they walk by their new front porch.
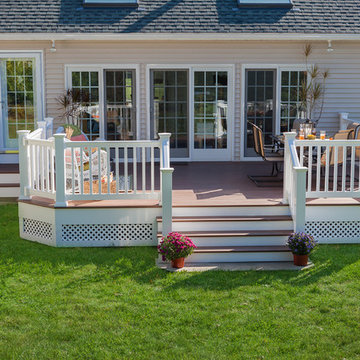
Modelo de terraza de estilo americano de tamaño medio sin cubierta en patio trasero con zócalos
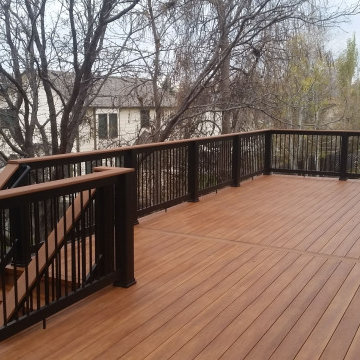
K&A Construction has completed hundreds of decks over the years. This is a sample of some of those projects in an easy to navigate project. K&A Construction takes pride in every deck, pergola, or outdoor feature that we design and construct. The core tenant of K&A Construction is to create an exceptional service and product for an affordable rate. To achieve this goal we commit ourselves to exceptional service, skilled crews, and beautiful products.
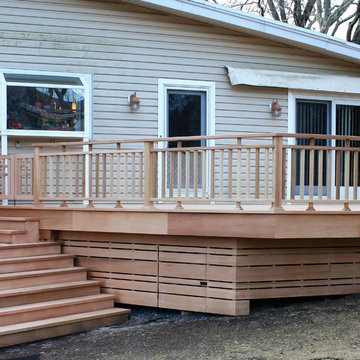
Custom cedar deck ,detailing thru every step of the project . The 2 x 6 decking was routed at every butt joint and all screws where countersunk ,plugged and sanded , The spindle package has no screws or nails instead was assembled entirely with a festool dominoe machine and built in shop and then transported and installed on site , the gates at each end of the deck were also built off site and have no fastners . While in the shop working on gates and rails we decided this deck deserved some custom treatments so the router table was utilized to fabricate custom cedar skirt molding for posts and crush blocks
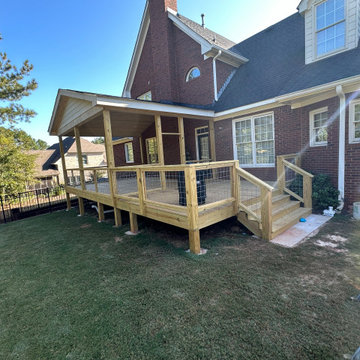
We used black paneling for handrail and used tongue and groove boards for ceiling
Modelo de terraza planta baja de estilo americano grande en patio trasero y anexo de casas con zócalos y barandilla de metal
Modelo de terraza planta baja de estilo americano grande en patio trasero y anexo de casas con zócalos y barandilla de metal
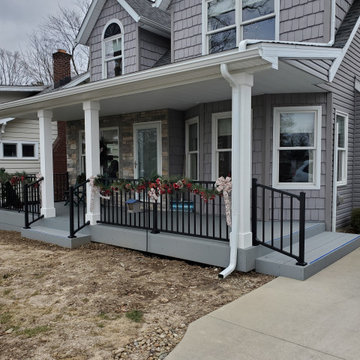
Mr. and Mrs. had retired after spending years in ministry for God. They retired on a lake and had a beautiful view and front porch to enjoy the gorgeous view. We had completed a bathroom remodel for them the year before and had discussed adding a front porch. In the spring of 2020 we finalized the drawings, design and colors. Now, as they enjoy their retirement, not only will they have a great view of every sunset, they can continue to minister to people as they walk by their new front porch.
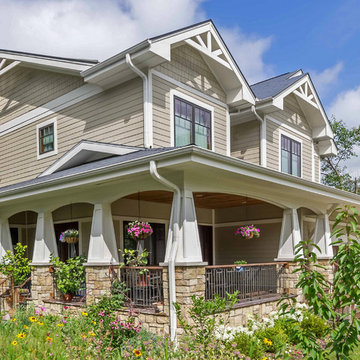
New Craftsman style home, approx 3200sf on 60' wide lot. Views from the street, highlighting front porch, large overhangs, Craftsman detailing. Photos by Robert McKendrick Photography.
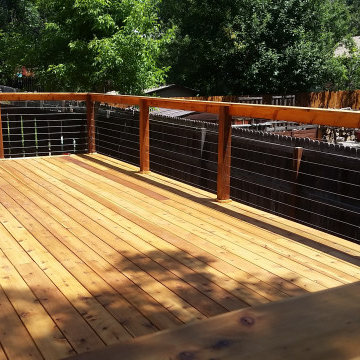
K&A Construction has completed hundreds of decks over the years. This is a sample of some of those projects in an easy to navigate project. K&A Construction takes pride in every deck, pergola, or outdoor feature that we design and construct. The core tenant of K&A Construction is to create an exceptional service and product for an affordable rate. To achieve this goal we commit ourselves to exceptional service, skilled crews, and beautiful products.
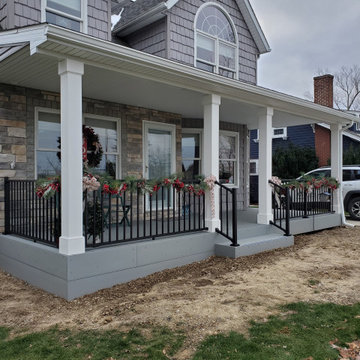
Mr. and Mrs. had retired after spending years in ministry for God. They retired on a lake and had a beautiful view and front porch to enjoy the gorgeous view. We had completed a bathroom remodel for them the year before and had discussed adding a front porch. In the spring of 2020 we finalized the drawings, design and colors. Now, as they enjoy their retirement, not only will they have a great view of every sunset, they can continue to minister to people as they walk by their new front porch.
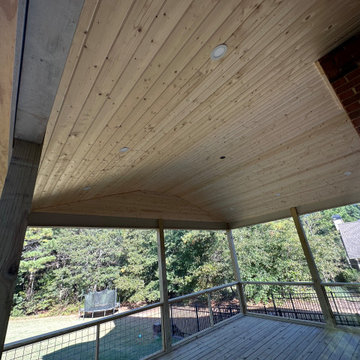
We used black paneling for handrail and used tongue and groove boards for ceiling
Imagen de terraza planta baja de estilo americano grande en patio trasero y anexo de casas con zócalos y barandilla de metal
Imagen de terraza planta baja de estilo americano grande en patio trasero y anexo de casas con zócalos y barandilla de metal
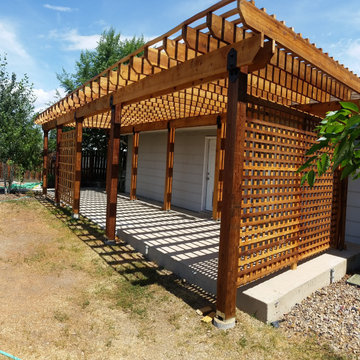
K&A Construction has completed hundreds of decks over the years. This is a sample of some of those projects in an easy to navigate project. K&A Construction takes pride in every deck, pergola, or outdoor feature that we design and construct. The core tenant of K&A Construction is to create an exceptional service and product for an affordable rate. To achieve this goal we commit ourselves to exceptional service, skilled crews, and beautiful products.
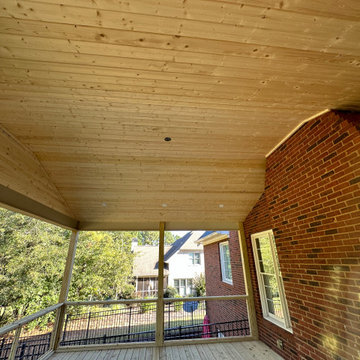
We used black paneling for handrail and used tongue and groove boards for ceiling
Ejemplo de terraza planta baja de estilo americano grande en patio trasero y anexo de casas con zócalos y barandilla de metal
Ejemplo de terraza planta baja de estilo americano grande en patio trasero y anexo de casas con zócalos y barandilla de metal
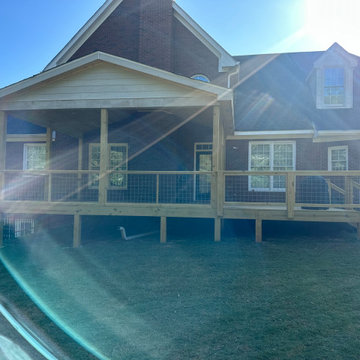
We used black paneling for handrail and used tongue and groove boards for ceiling
Diseño de terraza planta baja de estilo americano grande en patio trasero y anexo de casas con zócalos y barandilla de metal
Diseño de terraza planta baja de estilo americano grande en patio trasero y anexo de casas con zócalos y barandilla de metal
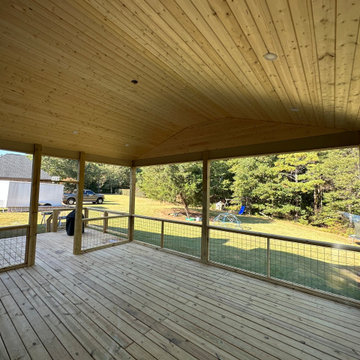
We used black paneling for handrail and used tongue and groove boards for ceiling
Diseño de terraza planta baja de estilo americano grande en patio trasero y anexo de casas con zócalos y barandilla de metal
Diseño de terraza planta baja de estilo americano grande en patio trasero y anexo de casas con zócalos y barandilla de metal
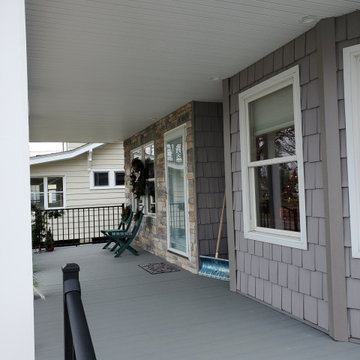
Mr. and Mrs. had retired after spending years in ministry for God. They retired on a lake and had a beautiful view and front porch to enjoy the gorgeous view. We had completed a bathroom remodel for them the year before and had discussed adding a front porch. In the spring of 2020 we finalized the drawings, design and colors. Now, as they enjoy their retirement, not only will they have a great view of every sunset, they can continue to minister to people as they walk by their new front porch.
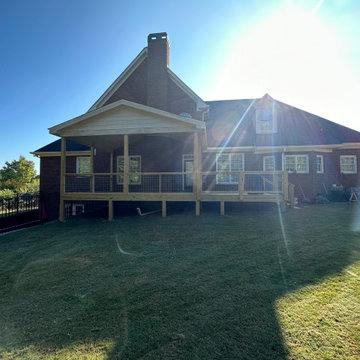
We used black paneling for handrail and used tongue and groove boards for ceiling
Imagen de terraza planta baja de estilo americano grande en patio trasero y anexo de casas con zócalos y barandilla de metal
Imagen de terraza planta baja de estilo americano grande en patio trasero y anexo de casas con zócalos y barandilla de metal
17 ideas para terrazas de estilo americano con zócalos
1