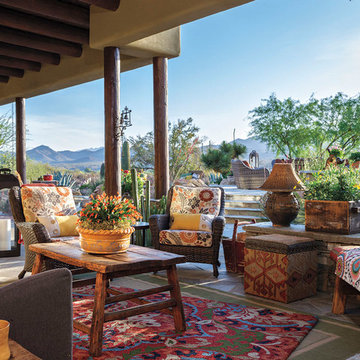165 ideas para terrazas de estilo americano con chimenea
Filtrar por
Presupuesto
Ordenar por:Popular hoy
1 - 20 de 165 fotos
Artículo 1 de 3
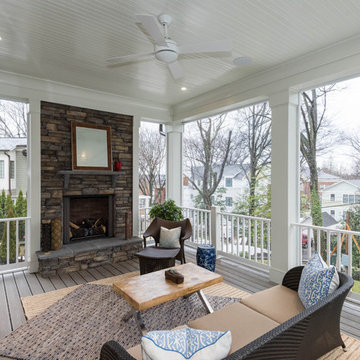
Foto de terraza de estilo americano de tamaño medio en patio trasero y anexo de casas con chimenea
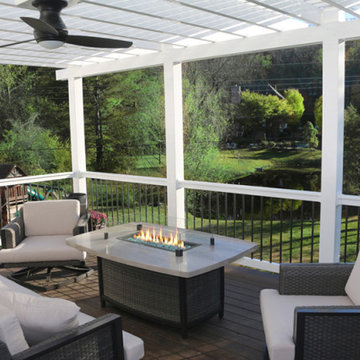
Inviting White Addition is a welcome change, replacing original dilapidated deck. Casual Rattan Seating surrounding Elegant Gas-Powered Fire.
Ejemplo de terraza de estilo americano grande en patio trasero con chimenea y toldo
Ejemplo de terraza de estilo americano grande en patio trasero con chimenea y toldo
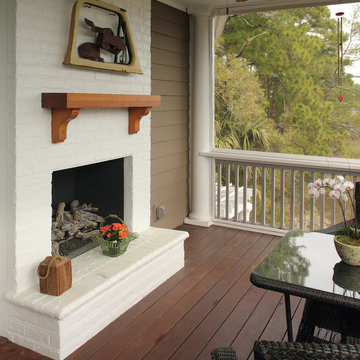
Diseño de terraza de estilo americano de tamaño medio en patio trasero y anexo de casas con chimenea
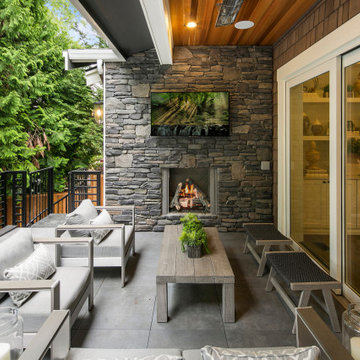
Outdoor covered deck features grilling station, gas fireplace, outdoor tv and ceiling heaters.
Modelo de terraza de estilo americano grande en patio trasero y anexo de casas con chimenea
Modelo de terraza de estilo americano grande en patio trasero y anexo de casas con chimenea
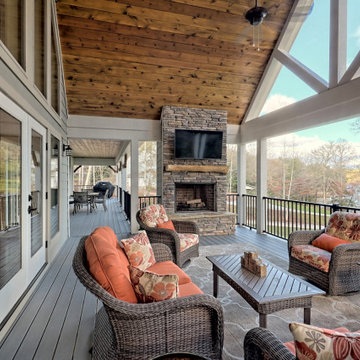
This gorgeous craftsman home features a main level and walk-out basement with an open floor plan, large covered deck, and custom cabinetry. Featured here is the rear covered deck with a vaulted ceiling and stone fireplace, overlooking the lake.
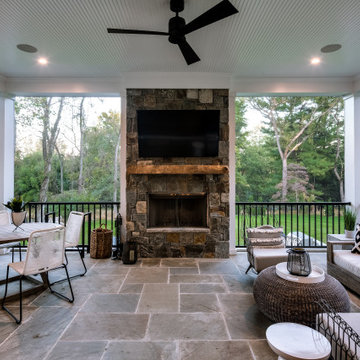
Large screened porch with fireplace and TV.
Foto de terraza de estilo americano grande en patio trasero y anexo de casas con chimenea y adoquines de piedra natural
Foto de terraza de estilo americano grande en patio trasero y anexo de casas con chimenea y adoquines de piedra natural
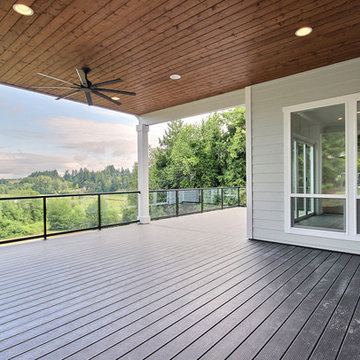
Foto de terraza de estilo americano extra grande en patio lateral y anexo de casas con chimenea
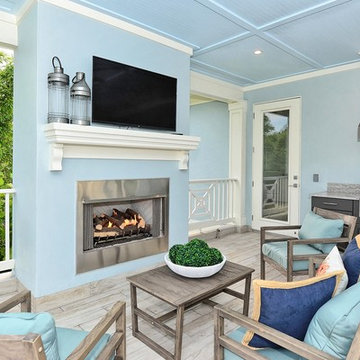
West of Trail coastal-inspired residence in Granada Park. Located between North Siesta Key and Oyster Bay, this home is designed with a contemporary coastal look that embraces pleasing proportions, uncluttered spaces and natural materials.
The Hibiscus, like all the homes in the gated enclave of Granada Park, is designed to maximize the maintenance-free lifestyle. Walk/bike to nearby shopping and dining, or just a quick drive Siesta Key Beach or downtown Sarasota. Custom-built by MGB Fine Custom Homes, this home blends traditional coastal architecture with the latest building innovations, green standards and smart home technology. High ceilings, wood floors, solid-core doors, solid-wood cabinetry, LED lighting, high-end kitchen, wide hallways, large bedrooms and sumptuous baths clearly show a respect for quality construction meant to stand the test of time. Green certification ensures energy efficiency, healthy indoor air, enhanced comfort and reduced utility costs. Smartphone home connectivity provides controls for lighting, data communication and security. Fortified for safer living, the well-designed floor plan features 2,464 square feet living area with 3 bedrooms, bonus room and 3.5 baths. The 20x20 outdoor great room on the second floor has grilling kitchen, fireplace and wall-mounted TV. Downstairs, the open living area combines the kitchen, dining room and great room. Other features include conditioned, standing-height storage room in the attic; impact-resistant, EnergyStar windows and doors; and the floor plan is elevator-ready.
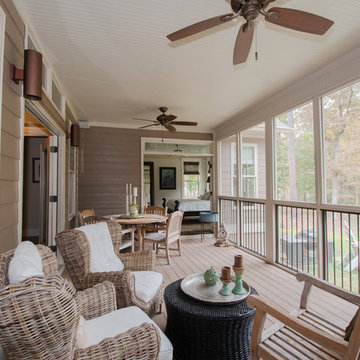
Ejemplo de terraza de estilo americano de tamaño medio en patio trasero y anexo de casas con chimenea y entablado
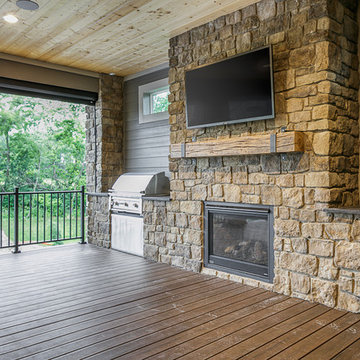
Diseño de terraza de estilo americano de tamaño medio en patio trasero y anexo de casas con chimenea y entablado
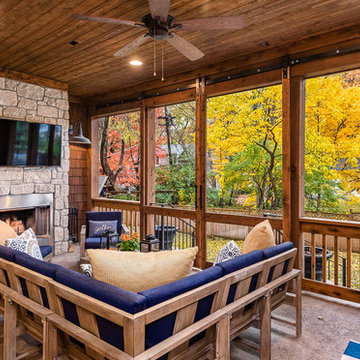
A nanawall opens up the home to the back porch
https://nspjarch.com/portfolio/refined-cottage/
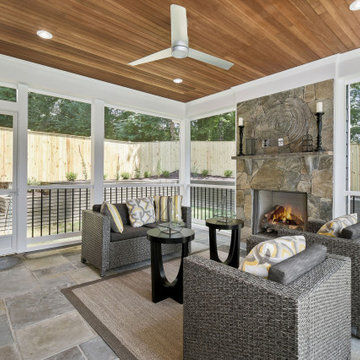
Modelo de terraza de estilo americano en patio trasero y anexo de casas con chimenea
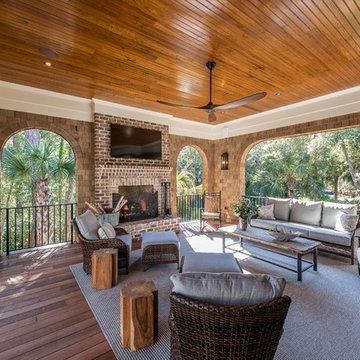
Diseño de terraza de estilo americano grande en patio trasero y anexo de casas con chimenea y entablado
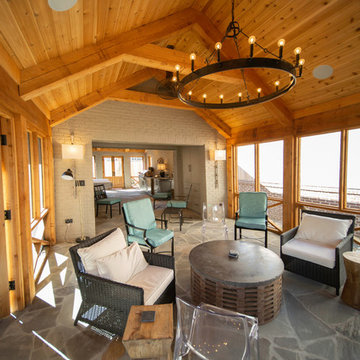
This enclosed porch was specially built for the Knous household. From the stone flooring to the exposed wood beam ceiling. This porch is made to entertain.
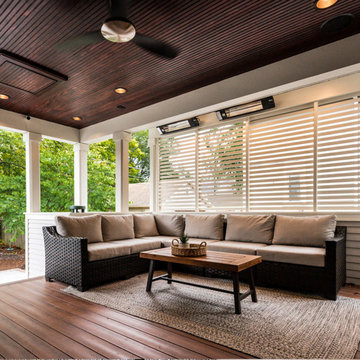
Covered seating area on the back porch
Foto de terraza de estilo americano grande en patio trasero y anexo de casas con chimenea y adoquines de hormigón
Foto de terraza de estilo americano grande en patio trasero y anexo de casas con chimenea y adoquines de hormigón
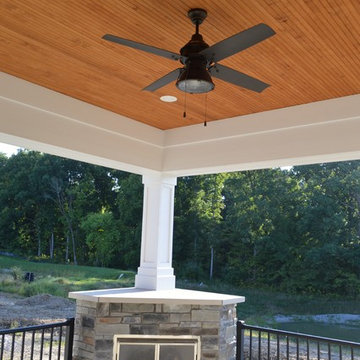
Diseño de terraza de estilo americano grande en patio trasero y anexo de casas con chimenea y losas de hormigón
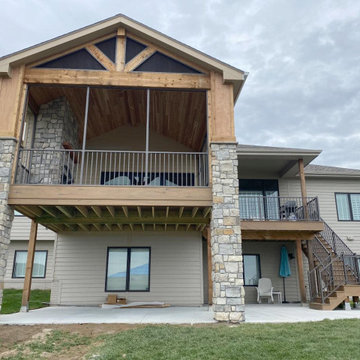
View this wonderful 2 part deck system, built to be handicap accessible from the inside. Complete with Stone columns, finished in cedar trim. A beautiful gas fireplace, with stone hearth and cedar mantle. This deck was also completed to be entirely screened in, under the gable roof system.
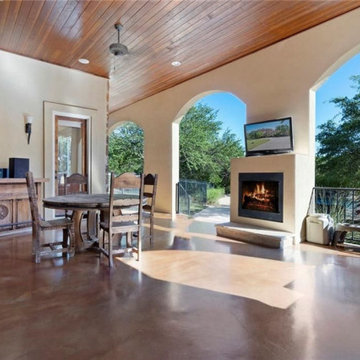
Mediterranean villa with a Spanish flair built on large lot overlooking Lake Travis includes a entry courtyard with fountain and outdoor living area, large outdoor living areas with stained wood ceiings, outdoor fireplace and arched openings overlooking pool in back.
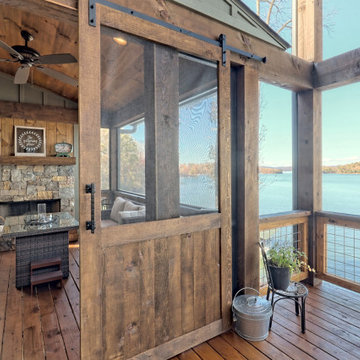
This gorgeous lake home sits right on the water's edge. It features a harmonious blend of rustic and and modern elements, including a rough-sawn pine floor, gray stained cabinetry, and accents of shiplap and tongue and groove throughout.
165 ideas para terrazas de estilo americano con chimenea
1
