772 ideas para porches cerrados de estilo americano
Filtrar por
Presupuesto
Ordenar por:Popular hoy
1 - 20 de 772 fotos
Artículo 1 de 3
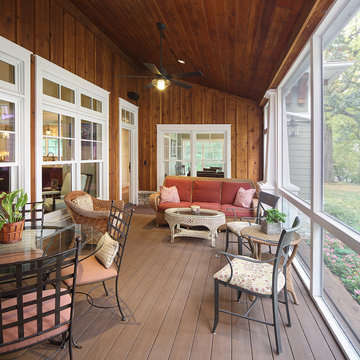
Tricia Shay Photography
Foto de porche cerrado de estilo americano en anexo de casas con entablado
Foto de porche cerrado de estilo americano en anexo de casas con entablado
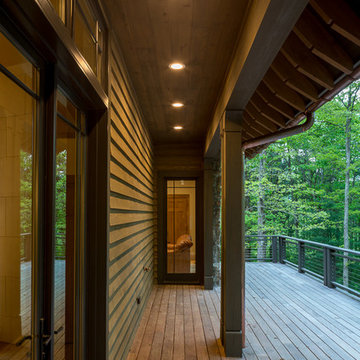
Kevin Meechan
Ejemplo de porche cerrado de estilo americano grande en patio trasero y anexo de casas con entablado
Ejemplo de porche cerrado de estilo americano grande en patio trasero y anexo de casas con entablado

Screened porch with sliding doors and minitrack screening system.
Foto de porche cerrado de estilo americano de tamaño medio en patio trasero y anexo de casas con entablado
Foto de porche cerrado de estilo americano de tamaño medio en patio trasero y anexo de casas con entablado
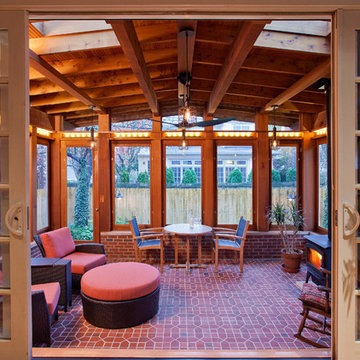
View toward backyard from existing houseKen Wyner Photography
Imagen de porche cerrado de estilo americano en patio trasero y anexo de casas con adoquines de ladrillo
Imagen de porche cerrado de estilo americano en patio trasero y anexo de casas con adoquines de ladrillo
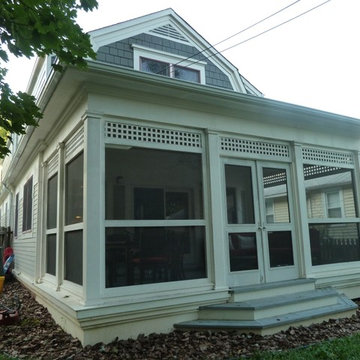
Arimse Architects
Modelo de porche cerrado de estilo americano pequeño en patio trasero y anexo de casas
Modelo de porche cerrado de estilo americano pequeño en patio trasero y anexo de casas
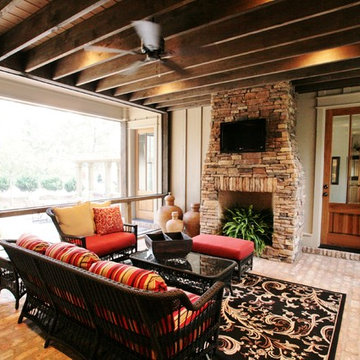
This two story cottage built by Pat Achee of Achee Properties, Inc. is the Baldwin County Home builders Association's Showcase Home for 2009. Designed by Bob Chatham, it is the first BCHA Showcase Home to be built as a National Association Of Home Builders "Green Certified" home. Located in The Waters of Fairhope, Alabama only minutes from downtown Fairhope. The recycled wood, open rafter tails, screened porches and stone skirting make up some of the natural hues that give this house it's casual appeal. The separate guest suite can be a multifunctional area that provides privacy from the main house. The screened side porch with it's stone fireplace and flat screen TV is a great place to hang out and watch the games. Furnishings provided by Malouf Furniture and Design in Foley, AL.

The 4 exterior additions on the home inclosed a full enclosed screened porch with glass rails, covered front porch, open-air trellis/arbor/pergola over a deck, and completely open fire pit and patio - at the front, side and back yards of the home.
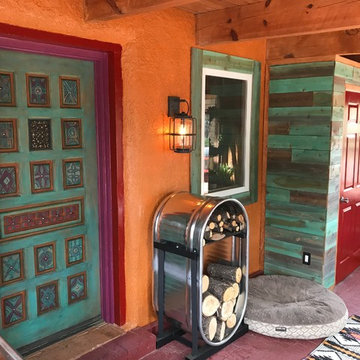
Colorful New Mexico Southwest Sun Porch / Entry by Fusion Art Interiors. Artisan painted door and tuquoise stained cedar wood plank accents. Custom cattle stock tank fire wood holder.
photo by C Beikmann

View of the porch looking towards the new family room. The door leads into the mudroom.
Photography: Marc Anthony Photography
Ejemplo de porche cerrado de estilo americano de tamaño medio en anexo de casas y patio lateral con entablado
Ejemplo de porche cerrado de estilo americano de tamaño medio en anexo de casas y patio lateral con entablado
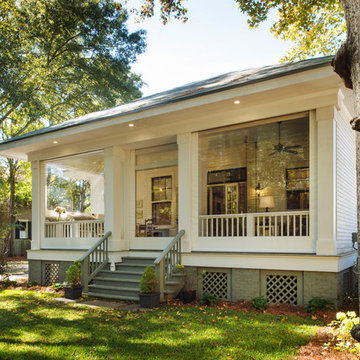
This 1906 single floor bungalow in Mobile, Alabama was restored to showcase Phantom’s window, door and motorized screens. They wanted to bring together the home’s indoor and outdoor living space and make it comfortable year round in Alabama’s changing climate.
Phantom’s screens were added to each window and door, allowing homeowners to control the sunlight and breeze that enters the indoor and outdoor living spaces without letting in bugs or debris. It was even possible to turn the porch into an ‘inside room’ contained from the elements, by lowering Phantom’s clear vinyl motorized screens. The screens blend in seamlessly with heritage home’s design and can be easily retracted out of sight when not in use.
“They blend seamlessly in with the window and not detract from the beauty so we were able to preserve the old look and feel of the window yet add in the modern convenience of a retractable screen.”
- Esther de Wolde, CEO, Phantom Screens
Photo credit: Revival Arts Photography
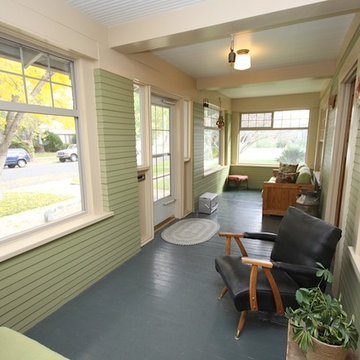
Diseño de porche cerrado de estilo americano de tamaño medio en patio delantero y anexo de casas con entablado
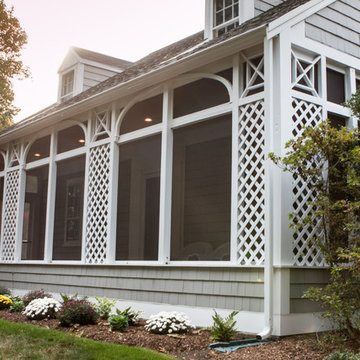
Craig H Guido
Modelo de porche cerrado de estilo americano grande en patio delantero y anexo de casas con entablado
Modelo de porche cerrado de estilo americano grande en patio delantero y anexo de casas con entablado
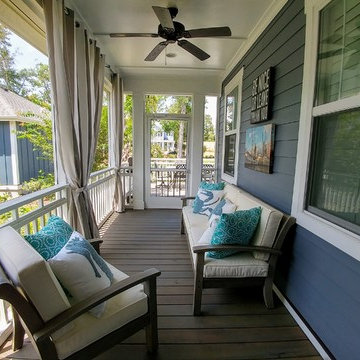
Mark Ballard
Diseño de porche cerrado de estilo americano pequeño en patio trasero y anexo de casas
Diseño de porche cerrado de estilo americano pequeño en patio trasero y anexo de casas
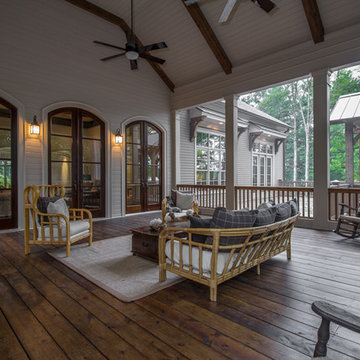
Imagen de porche cerrado de estilo americano extra grande en patio trasero y anexo de casas
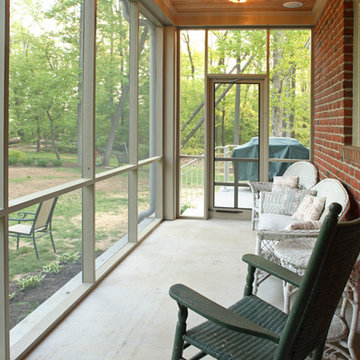
Creative Force Photography
Imagen de porche cerrado de estilo americano pequeño en patio trasero y anexo de casas con losas de hormigón
Imagen de porche cerrado de estilo americano pequeño en patio trasero y anexo de casas con losas de hormigón
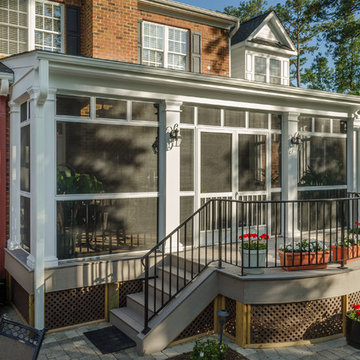
Most porch additions look like an "after-thought" and detract from the better thought-out design of a home. The design of the porch followed by the gracious materials and proportions of this Georgian-style home. The brick is left exposed and we brought the outside in with wood ceilings. The porch has craftsman-style finished and high quality carpet perfect for outside weathering conditions.
The space includes a dining area and seating area to comfortably entertain in a comfortable environment with crisp cool breezes from multiple ceiling fans.
Love porch life at it's best!
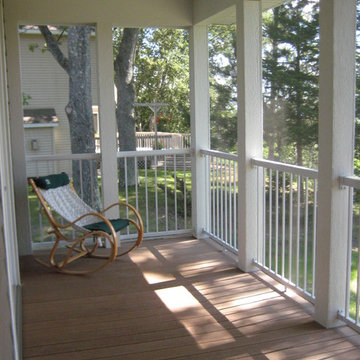
House on the Bluff - Gladstone, Michigan
Ejemplo de porche cerrado de estilo americano de tamaño medio en patio delantero y anexo de casas con entablado
Ejemplo de porche cerrado de estilo americano de tamaño medio en patio delantero y anexo de casas con entablado
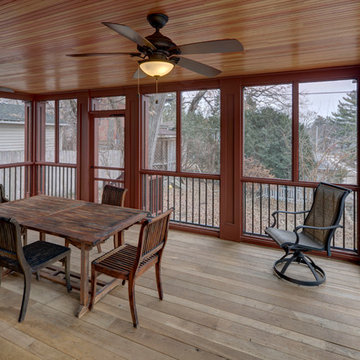
A growing family needed extra space in their 1930 Bungalow. We designed an addition sensitive to the neighborhood and complimentary to the original design that includes a generously sized one car garage, a 350 square foot screen porch and a master suite with walk-in closet and bathroom. The original upstairs bathroom was remodeled simultaneously, creating two new bathrooms. The master bathroom has a curbless shower and glass tile walls that give a contemporary vibe. The screen porch has a fir beadboard ceiling and the floor is random width white oak planks milled from a 120 year-old tree harvested from the building site to make room for the addition.
photo by Skot Weidemann
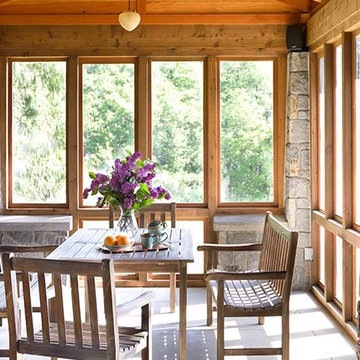
Diseño de porche cerrado de estilo americano de tamaño medio en patio trasero con adoquines de hormigón
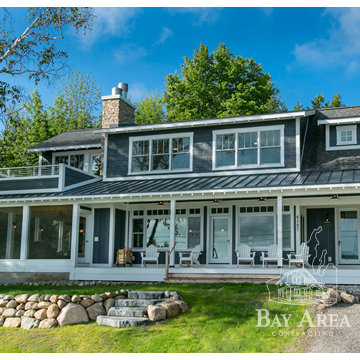
Andrew Williamson Photography
Ejemplo de porche cerrado de estilo americano en patio delantero y anexo de casas
Ejemplo de porche cerrado de estilo americano en patio delantero y anexo de casas
772 ideas para porches cerrados de estilo americano
1