414 ideas para terrazas de estilo americano con cocina exterior
Filtrar por
Presupuesto
Ordenar por:Popular hoy
1 - 20 de 414 fotos
Artículo 1 de 3
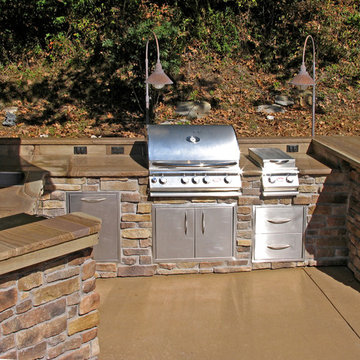
Imagen de terraza de estilo americano grande en patio trasero con cocina exterior y losas de hormigón
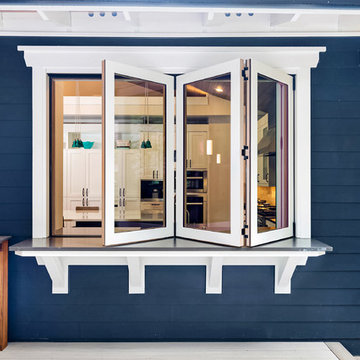
This project by Gallagher Construction, LLC is a special one: taken down to the foundation and rebuilt, this custom home boasts vaulted ceilings and an open-air lifestyle with expansive views of the surrounding Bridle Trails State Park in Bellevue, Washington, featuring an AG Bi-Fold Passthrough Window from our certified dealer Classic Window Products.
Photo by Dave Steckler
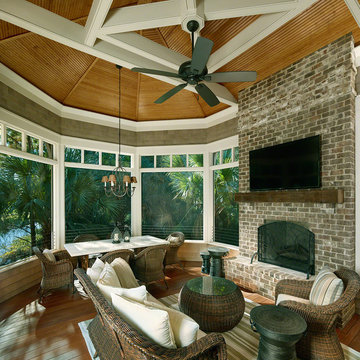
Foto de terraza de estilo americano grande en patio trasero y anexo de casas con cocina exterior
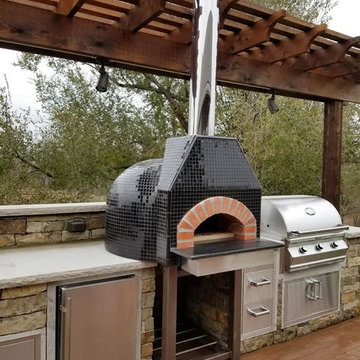
Imagen de terraza de estilo americano de tamaño medio en patio trasero con cocina exterior y pérgola
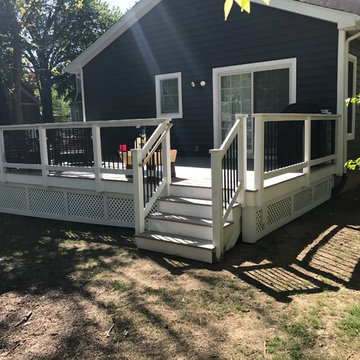
Brandon Kelly
Imagen de terraza de estilo americano de tamaño medio sin cubierta en patio trasero con cocina exterior
Imagen de terraza de estilo americano de tamaño medio sin cubierta en patio trasero con cocina exterior
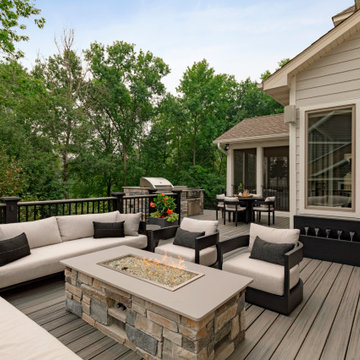
Its feeling like this kind of season! Outdoor entertaining is right around the corner, and this project has it all. From the expansive lounging area with gas fire place to its welcoming cooking and eating area with built in gas grill. Trex decking in Island Mist was used for the floor surface, while afco rails were used for the guard rails. Down below the vibe continues with this great happy hour area with built in bar with multiple refrigerators. Heaters were installed to help extend the evening on those cool nights. We installed Trex RainEscape under our decking to keep everything below the deck dry and useable even in rainy weather.
TrexRainEscape
afcocolumnsandrailings.com
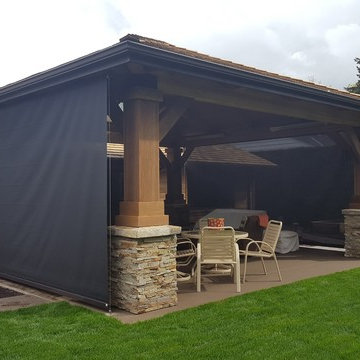
Motorized meshed drop screens
Modelo de terraza de estilo americano en patio trasero con cocina exterior, losas de hormigón y pérgola
Modelo de terraza de estilo americano en patio trasero con cocina exterior, losas de hormigón y pérgola
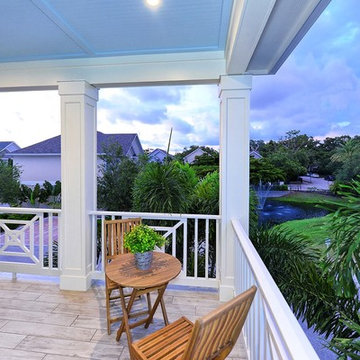
West of Trail coastal-inspired residence in Granada Park. Located between North Siesta Key and Oyster Bay, this home is designed with a contemporary coastal look that embraces pleasing proportions, uncluttered spaces and natural materials.
The Hibiscus, like all the homes in the gated enclave of Granada Park, is designed to maximize the maintenance-free lifestyle. Walk/bike to nearby shopping and dining, or just a quick drive Siesta Key Beach or downtown Sarasota. Custom-built by MGB Fine Custom Homes, this home blends traditional coastal architecture with the latest building innovations, green standards and smart home technology. High ceilings, wood floors, solid-core doors, solid-wood cabinetry, LED lighting, high-end kitchen, wide hallways, large bedrooms and sumptuous baths clearly show a respect for quality construction meant to stand the test of time. Green certification ensures energy efficiency, healthy indoor air, enhanced comfort and reduced utility costs. Smartphone home connectivity provides controls for lighting, data communication and security. Fortified for safer living, the well-designed floor plan features 2,464 square feet living area with 3 bedrooms, bonus room and 3.5 baths. The 20x20 outdoor great room on the second floor has grilling kitchen, fireplace and wall-mounted TV. Downstairs, the open living area combines the kitchen, dining room and great room. Other features include conditioned, standing-height storage room in the attic; impact-resistant, EnergyStar windows and doors; and the floor plan is elevator-ready.
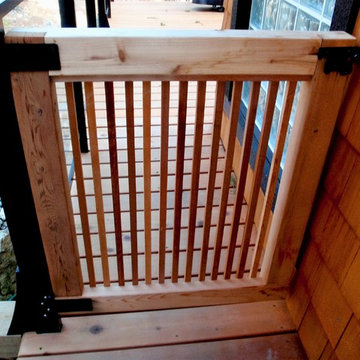
Foto de terraza de estilo americano de tamaño medio sin cubierta en patio trasero con cocina exterior
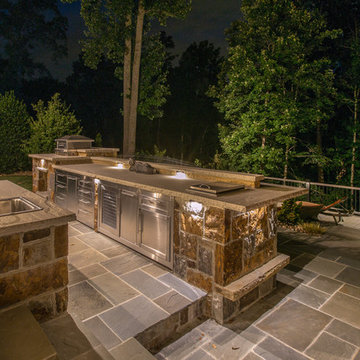
Photos by: Bruce Saunders with Connectivity Group LLC
Foto de terraza de estilo americano grande en patio trasero con cocina exterior y adoquines de piedra natural
Foto de terraza de estilo americano grande en patio trasero con cocina exterior y adoquines de piedra natural
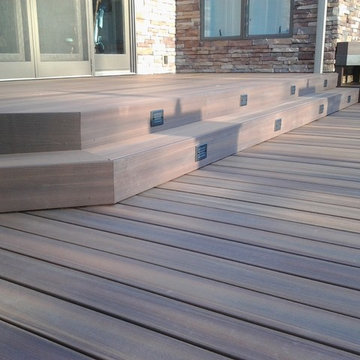
Fiberon decking, Twin Eagles grill center, low voltage and accent lighting, floating tables and pit group seating around firepit by DHM Remodeling
Diseño de terraza de estilo americano grande sin cubierta en patio trasero con cocina exterior
Diseño de terraza de estilo americano grande sin cubierta en patio trasero con cocina exterior
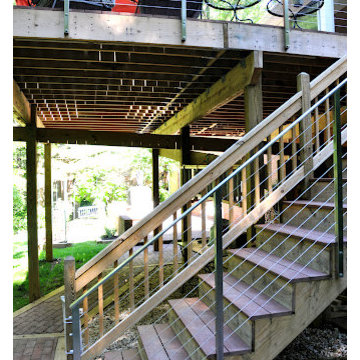
Foto de terraza de estilo americano grande sin cubierta en patio trasero con cocina exterior
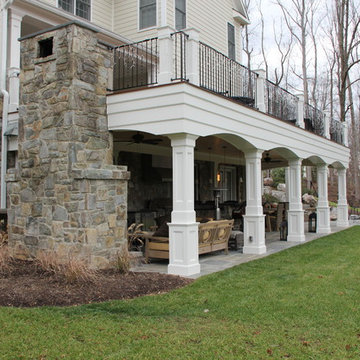
Landscape Architect: Chad Talton, Surrounds Inc.
Diseño de terraza de estilo americano de tamaño medio en patio trasero y anexo de casas con cocina exterior
Diseño de terraza de estilo americano de tamaño medio en patio trasero y anexo de casas con cocina exterior
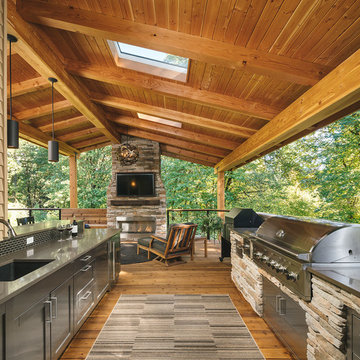
Outdoor Kitchen and entertaining area
Foto de terraza de estilo americano de tamaño medio en patio trasero y anexo de casas con cocina exterior
Foto de terraza de estilo americano de tamaño medio en patio trasero y anexo de casas con cocina exterior
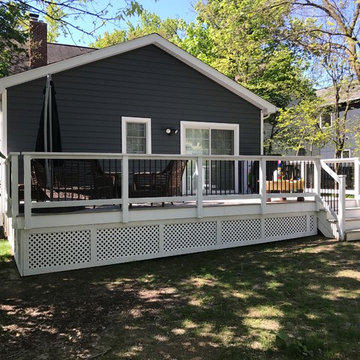
Brandon Kelly
Diseño de terraza de estilo americano de tamaño medio sin cubierta en patio trasero con cocina exterior
Diseño de terraza de estilo americano de tamaño medio sin cubierta en patio trasero con cocina exterior
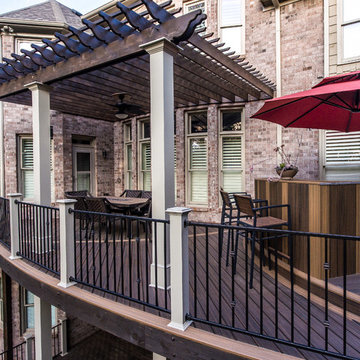
Foto de terraza de estilo americano grande en patio trasero con cocina exterior y pérgola
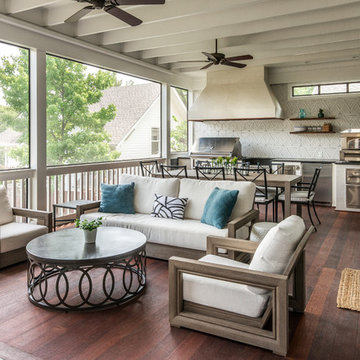
Photography: Garett + Carrie Buell of Studiobuell/ studiobuell.com
Imagen de terraza de estilo americano de tamaño medio en patio trasero y anexo de casas con cocina exterior y entablado
Imagen de terraza de estilo americano de tamaño medio en patio trasero y anexo de casas con cocina exterior y entablado
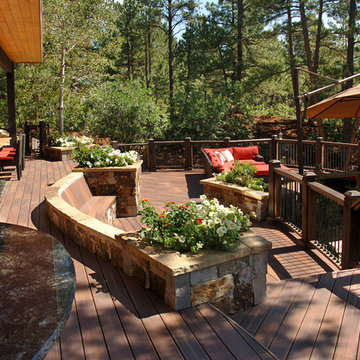
This wooded deck retreat features composite decking material by Fiberon, shown here in the Horizon line in 'Ipe'. The Ipe color reflects the beauty of natural and exotic hardwoods, complete with subtle streaking and varied wood grain patterns. Fiberon hidden fasteners were also used to create a polished, seamless deck surface.
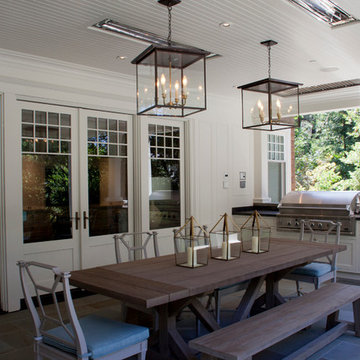
Richard Perlstein, Jared Polsky
Ejemplo de terraza de estilo americano en patio trasero y anexo de casas con cocina exterior y adoquines de piedra natural
Ejemplo de terraza de estilo americano en patio trasero y anexo de casas con cocina exterior y adoquines de piedra natural
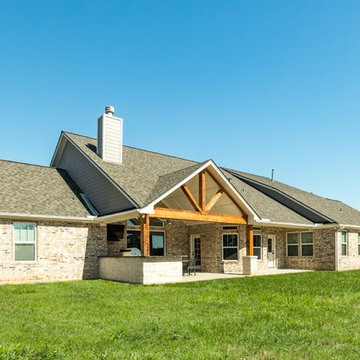
Back of house featuring outdoor kitchen and porch area
Ejemplo de terraza de estilo americano grande en patio trasero y anexo de casas con cocina exterior y losas de hormigón
Ejemplo de terraza de estilo americano grande en patio trasero y anexo de casas con cocina exterior y losas de hormigón
414 ideas para terrazas de estilo americano con cocina exterior
1