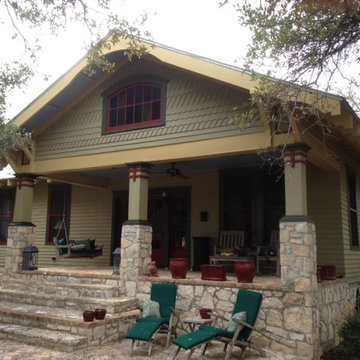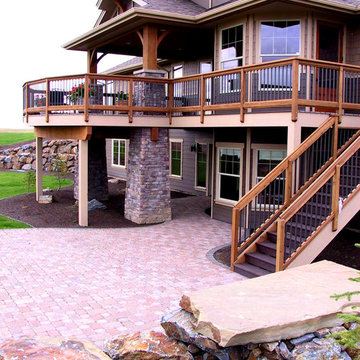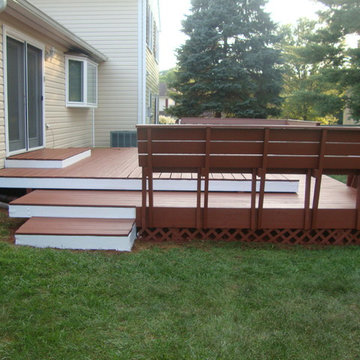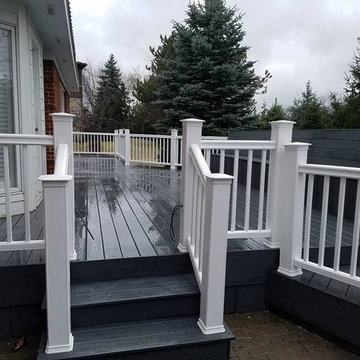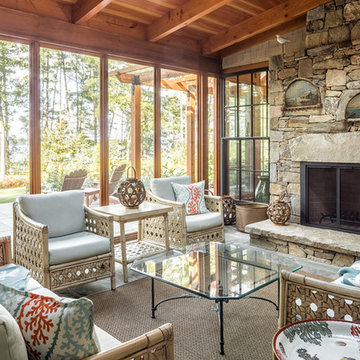19.397 ideas para terrazas de estilo americano
Filtrar por
Presupuesto
Ordenar por:Popular hoy
1 - 20 de 19.397 fotos
Artículo 1 de 2

Fantastic semi-custom 4 bedroom, 3.5 bath traditional home in popular N Main area of town. Awesome floorplan - open and modern! Large living room with coffered accent wall and built-in cabinets that flank the fireplace. Gorgeous kitchen with custom granite countertops, stainless gas appliances, island, breakfast bar, and walk in pantry with an awesome barn door. Off the spacious dining room you'll find the private covered porch that could be another living space. Master suite on main level with double vanities, custom shower and separate water closet. Large walk in closet is perfectly placed beside the walk in laundry room. Upstairs you will find 3 bedrooms and a den, perfect for family or guests. All this and a 2 car garage!
Encuentra al profesional adecuado para tu proyecto
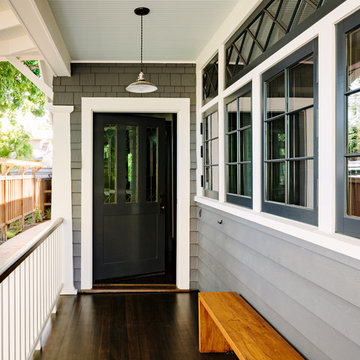
This turn-of-the-century original Sellwood Library was transformed into an amazing Portland home for it's New York transplants. Leaded glass windows, an open porch and custom made bench add to the eclectic mix of original craftsmanship and modern influences.
Lincoln Barbour
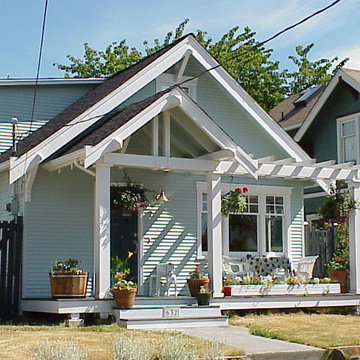
This is a little project we did for a friend a few years ago. Our client approached us after the south face of her house had deteriorated to the point that severe rot and mold had invaded the structure. She also wanted to give the front of her house a facelift and create some more curb appeal. On little projects like these, budget often dictates our design solution and our approach is to maximize value on behalf of our clients. We don't trying to win design awards with these small projects nor are we trying to get published. Our goal is to simply and elegantly solve the problem we are presented with at a price point that our client can afford.
There are several ideas we incorporated into this design solution. Foremost was to solve the water infiltration into the building envelope. The structure faces due south and takes a beating from all of the winter storms we get here in the Pacific Northwest. In the summer, harsh sun warps and cracks most siding materials. This solution entailed stripping the entire south facing facade down to the studs, tearing out all of the rotted lumber and reframing this wall to accept new windows. This wall was then insulated, sheathed, covered with a high performance building paper and then sided with a cementitious siding material.We added a cover at the front door to both protect the house and to announce the entry.
The element of time plays a large role in our designs and in this case we wanted to highlight the transition from the outer environment to protected interior of the home. Finally, with the addition of the minimal arbor we created a public space on the front of the house that allows for gathering, gives the house more visual interest and provides a public zone between the house and the street. This zone is literally a way for our client, who runs a business on the upper level of her home, to get out of her house and interact with the world. In short, this was a contextual solution that blends in well with its neighbors and promotes community through a classic front porch design. Our client spends a lot of time here in the summers chatting with neighbors, enjoying a glass of wine and watching the setting sun.
There are several ideas we incorporated into this desgn solution. Foremost was to solve the water infiltration into the building enevelope. The structure faces due south and takes a beating from all of the winter storms we get here in the Pacific Northwest. In the summer, harsh sun warps and cracks most siding materials. This solution entailed stripping the entire south facing facade down to the studs, tearing out all of the rotted lumber and refaming this wall to accept new windows. This wall was then insulated, sheathed, covered with a high performance building paper and then sided with a cementitious siding material.We added a cover at the front door to both protect the house and to announce the entry.
The element of time plays a large role in our designs and in this case we wanted to highlight the transiton from the outer environment to protected interior of the home. Finally, with the addition of the minimal arbor we created a public space on the front of the house that allows for gathering, gives the house more visual interest and provides a public zone between the house and the street. This zone is a literally way for out client, who runs a business on the upper level of her home, to get our her house and interact with the world. In short, this was a contextual solution that blends in well with its neighbors and promotes community through a classic front porch design. Our client spends a lot of time here in the summers chatting with neighbors, enjoying a glass of wine and watching the setting sun.
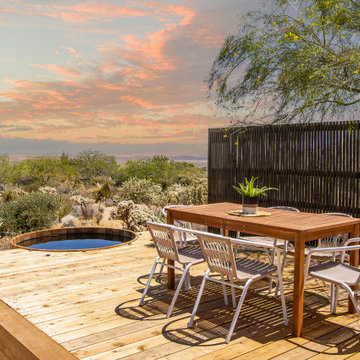
Modern raised red oak deck with privacy fence and integrated cedar tub. Overlooking the vast desert landscape a contemporary dining set is perfectly placed for dinner with a view.
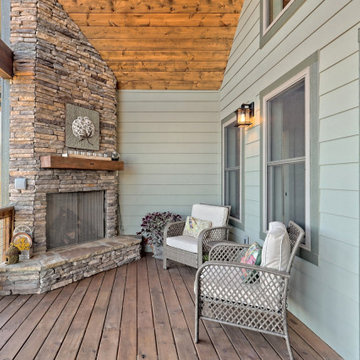
What a view! This custom-built, Craftsman style home overlooks the surrounding mountains and features board and batten and Farmhouse elements throughout.
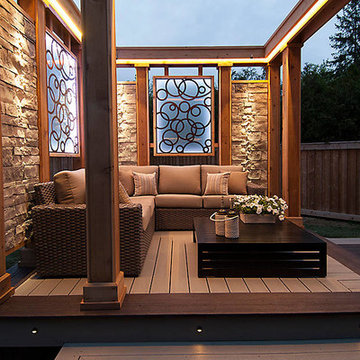
Trex Transcend Decking in Gravel Path and Vintage Lantern with Trex Outdoor Lighting and Trex Fascia in Vintage Lantern.
Diseño de terraza de estilo americano pequeña en patio trasero
Diseño de terraza de estilo americano pequeña en patio trasero
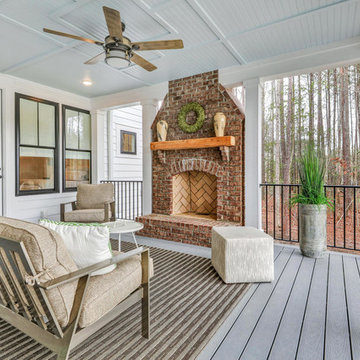
Imagen de terraza de estilo americano grande en patio trasero y anexo de casas con brasero y entablado
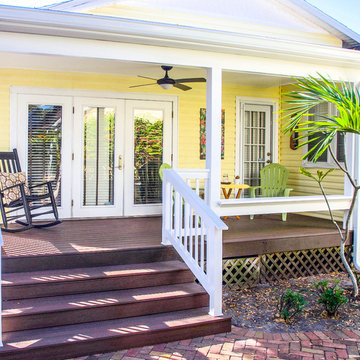
Foto de terraza de estilo americano grande en patio delantero y anexo de casas con entablado
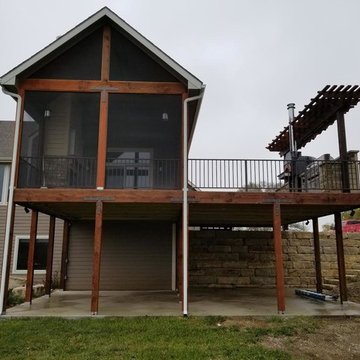
Foto de terraza de estilo americano de tamaño medio en patio trasero y anexo de casas con cocina exterior
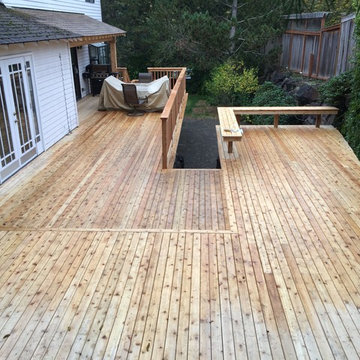
Cedar Decks add interest and define different areas of your outdoor living space. Cedar Decks are perfect for any type of property. Instead of having one large staircase leading from the deck to the yard below, breaking it up with another deck keep the yard and outdoor living areas connected.
Whether your backyard needs a simple or complex deck, MasterDeck contractors will find the best solution possible.

Ejemplo de terraza de estilo americano de tamaño medio en patio trasero y anexo de casas con entablado
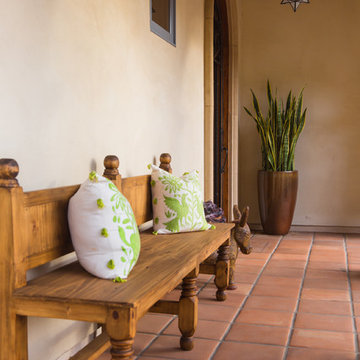
Diseño de terraza de estilo americano de tamaño medio en patio delantero y anexo de casas con suelo de baldosas
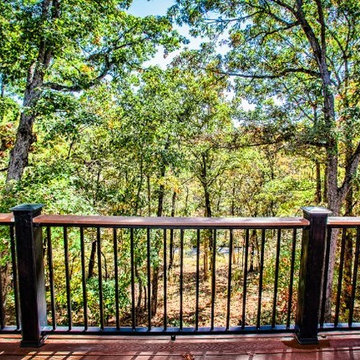
Trex vinyl decking with radiance rail post - 2 story decking
Features of this custom home Ballwin MO:
This new construction home, built in Ballwin, Missouri is a Craftsman-style 2-story home featuring:
Gallery collection carriage house style garage doors with Walnut wood grain
Moonlight Rough Cut stone with natural mortar on exterior of house and interior fireplace surround
James Hardie stucco Colorplus panels and lap siding
Trex vinyl decking with radiance rail post
Lower level features a bar with custom granite in steel gray by our partners at Hallmark Stone.
Savoy House Colton lighting in exterior

Ejemplo de porche cerrado de estilo americano de tamaño medio en patio trasero y anexo de casas con adoquines de ladrillo
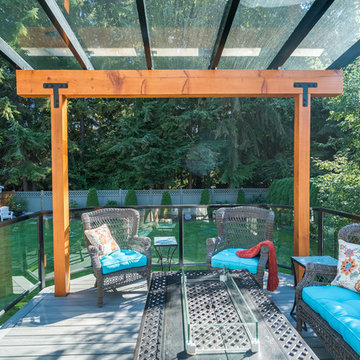
We completed this exterior renovation just in time for our clients to enjoy the last days of summer. In order to bring new life to this backyard, we built a multi-level deck using Trex composite decking. The home-owner wanted a bit of overhead protection for the upper deck so we had a local glass company install a frameless lami-glass canopy, which we supported with fir beams. They completed the design for the upper deck with side-mounted glass guard rails for a cleaner look.
19.397 ideas para terrazas de estilo americano
1
