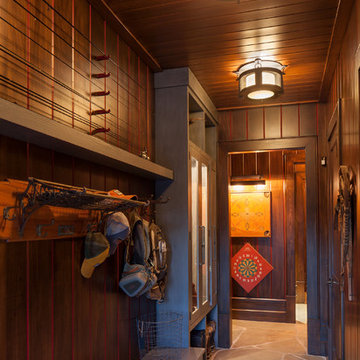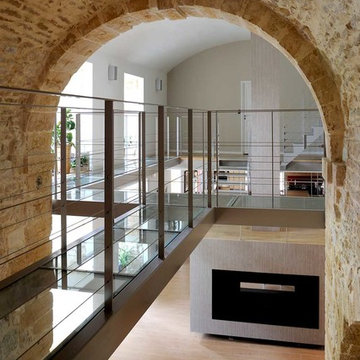3.131 ideas para recibidores y pasillos extra grandes
Filtrar por
Presupuesto
Ordenar por:Popular hoy
161 - 180 de 3131 fotos
Artículo 1 de 2
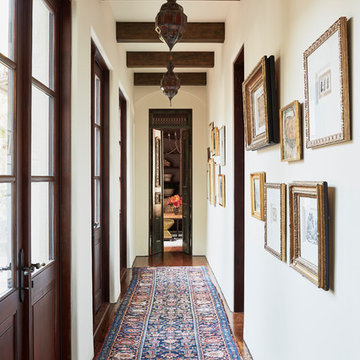
Gallery Hall
Foto de recibidores y pasillos mediterráneos extra grandes con paredes blancas, suelo de madera oscura y suelo marrón
Foto de recibidores y pasillos mediterráneos extra grandes con paredes blancas, suelo de madera oscura y suelo marrón
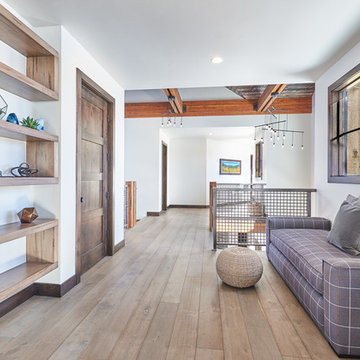
Foto de recibidores y pasillos actuales extra grandes con paredes grises, suelo de madera clara y suelo marrón
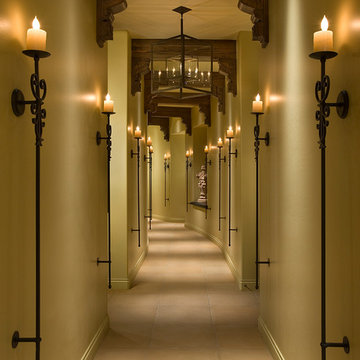
Dino Tonn Photography
Ejemplo de recibidores y pasillos modernos extra grandes con paredes beige y suelo de baldosas de cerámica
Ejemplo de recibidores y pasillos modernos extra grandes con paredes beige y suelo de baldosas de cerámica
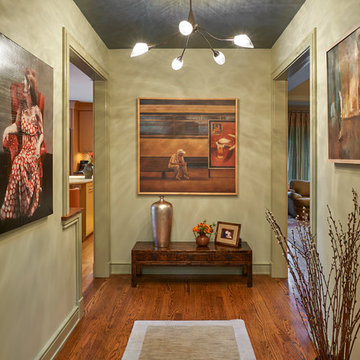
Ejemplo de recibidores y pasillos clásicos renovados extra grandes con paredes beige, suelo de madera oscura y suelo marrón
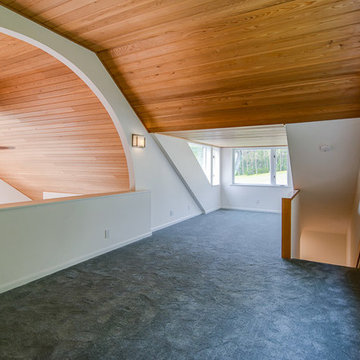
Tim Peters Photography
Modelo de recibidores y pasillos actuales extra grandes con paredes blancas y moqueta
Modelo de recibidores y pasillos actuales extra grandes con paredes blancas y moqueta
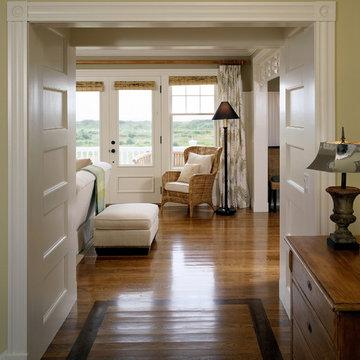
Dark wood details the hard wood flooring allowing for an attractive flow from the foyer to living area. Greg Premru Photography
Modelo de recibidores y pasillos costeros extra grandes con paredes beige, suelo de madera en tonos medios y iluminación
Modelo de recibidores y pasillos costeros extra grandes con paredes beige, suelo de madera en tonos medios y iluminación
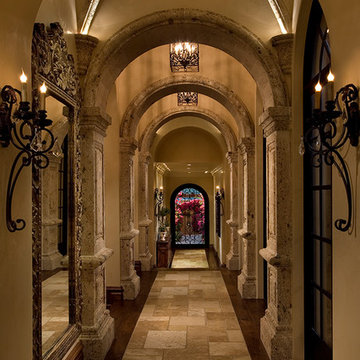
This Italian Villa hallway features vaulted ceilings and arches accompanied by chandeliers. The tile and wood flooring design run throughout the hallway.
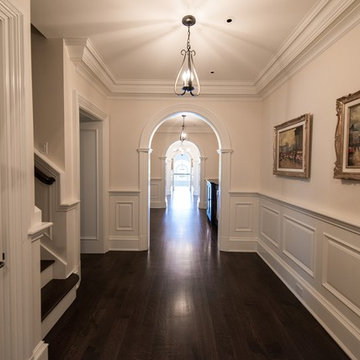
Photographer: Kevin Colquhoun
Imagen de recibidores y pasillos tradicionales extra grandes con paredes blancas y suelo de madera oscura
Imagen de recibidores y pasillos tradicionales extra grandes con paredes blancas y suelo de madera oscura
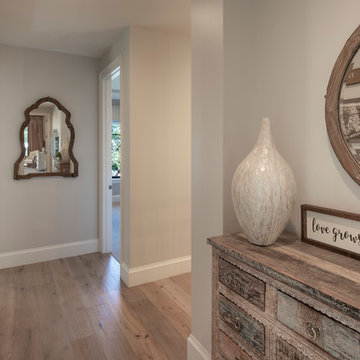
Gulf Building recently completed the “ New Orleans Chic” custom Estate in Fort Lauderdale, Florida. The aptly named estate stays true to inspiration rooted from New Orleans, Louisiana. The stately entrance is fueled by the column’s, welcoming any guest to the future of custom estates that integrate modern features while keeping one foot in the past. The lamps hanging from the ceiling along the kitchen of the interior is a chic twist of the antique, tying in with the exposed brick overlaying the exterior. These staple fixtures of New Orleans style, transport you to an era bursting with life along the French founded streets. This two-story single-family residence includes five bedrooms, six and a half baths, and is approximately 8,210 square feet in size. The one of a kind three car garage fits his and her vehicles with ample room for a collector car as well. The kitchen is beautifully appointed with white and grey cabinets that are overlaid with white marble countertops which in turn are contrasted by the cool earth tones of the wood floors. The coffered ceilings, Armoire style refrigerator and a custom gunmetal hood lend sophistication to the kitchen. The high ceilings in the living room are accentuated by deep brown high beams that complement the cool tones of the living area. An antique wooden barn door tucked in the corner of the living room leads to a mancave with a bespoke bar and a lounge area, reminiscent of a speakeasy from another era. In a nod to the modern practicality that is desired by families with young kids, a massive laundry room also functions as a mudroom with locker style cubbies and a homework and crafts area for kids. The custom staircase leads to another vintage barn door on the 2nd floor that opens to reveal provides a wonderful family loft with another hidden gem: a secret attic playroom for kids! Rounding out the exterior, massive balconies with French patterned railing overlook a huge backyard with a custom pool and spa that is secluded from the hustle and bustle of the city.
All in all, this estate captures the perfect modern interpretation of New Orleans French traditional design. Welcome to New Orleans Chic of Fort Lauderdale, Florida!

Foto de recibidores y pasillos modernos extra grandes con paredes blancas, suelo de baldosas de porcelana y suelo blanco
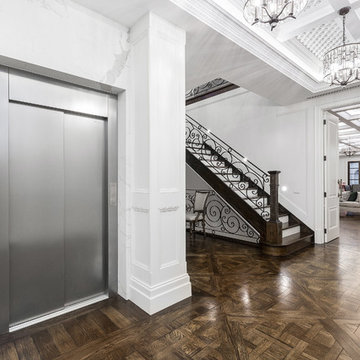
Sam Martin - Four Walls Media
Imagen de recibidores y pasillos clásicos extra grandes con paredes blancas, suelo de madera oscura y suelo marrón
Imagen de recibidores y pasillos clásicos extra grandes con paredes blancas, suelo de madera oscura y suelo marrón
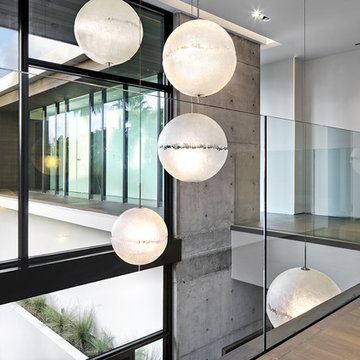
Photography © Claudio Manzoni
Modelo de recibidores y pasillos modernos extra grandes con paredes blancas, suelo de bambú y suelo beige
Modelo de recibidores y pasillos modernos extra grandes con paredes blancas, suelo de bambú y suelo beige
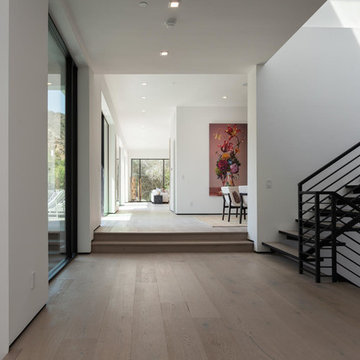
A masterpiece of light and design, this gorgeous Beverly Hills contemporary is filled with incredible moments, offering the perfect balance of intimate corners and open spaces.
A large driveway with space for ten cars is complete with a contemporary fountain wall that beckons guests inside. An amazing pivot door opens to an airy foyer and light-filled corridor with sliding walls of glass and high ceilings enhancing the space and scale of every room. An elegant study features a tranquil outdoor garden and faces an open living area with fireplace. A formal dining room spills into the incredible gourmet Italian kitchen with butler’s pantry—complete with Miele appliances, eat-in island and Carrara marble countertops—and an additional open living area is roomy and bright. Two well-appointed powder rooms on either end of the main floor offer luxury and convenience.
Surrounded by large windows and skylights, the stairway to the second floor overlooks incredible views of the home and its natural surroundings. A gallery space awaits an owner’s art collection at the top of the landing and an elevator, accessible from every floor in the home, opens just outside the master suite. Three en-suite guest rooms are spacious and bright, all featuring walk-in closets, gorgeous bathrooms and balconies that open to exquisite canyon views. A striking master suite features a sitting area, fireplace, stunning walk-in closet with cedar wood shelving, and marble bathroom with stand-alone tub. A spacious balcony extends the entire length of the room and floor-to-ceiling windows create a feeling of openness and connection to nature.
A large grassy area accessible from the second level is ideal for relaxing and entertaining with family and friends, and features a fire pit with ample lounge seating and tall hedges for privacy and seclusion. Downstairs, an infinity pool with deck and canyon views feels like a natural extension of the home, seamlessly integrated with the indoor living areas through sliding pocket doors.
Amenities and features including a glassed-in wine room and tasting area, additional en-suite bedroom ideal for staff quarters, designer fixtures and appliances and ample parking complete this superb hillside retreat.
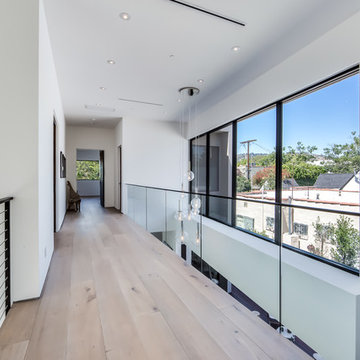
The Sunset Team
Ejemplo de recibidores y pasillos minimalistas extra grandes con paredes blancas y suelo de madera clara
Ejemplo de recibidores y pasillos minimalistas extra grandes con paredes blancas y suelo de madera clara
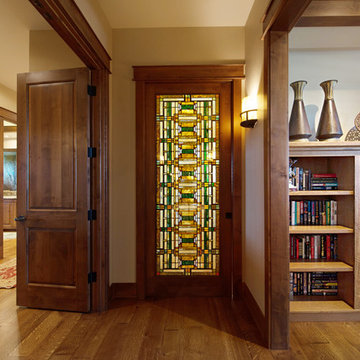
A Brilliant Photo - Agneiszka Wormus
Foto de recibidores y pasillos de estilo americano extra grandes con paredes blancas y suelo de madera en tonos medios
Foto de recibidores y pasillos de estilo americano extra grandes con paredes blancas y suelo de madera en tonos medios
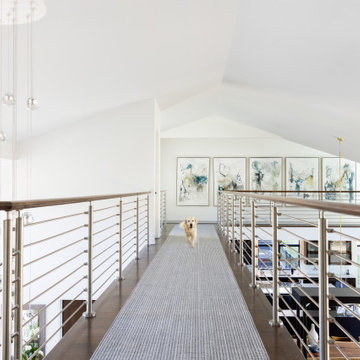
Foto de recibidores y pasillos abovedados contemporáneos extra grandes con paredes blancas y suelo de madera oscura
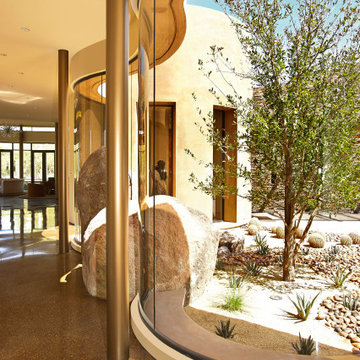
Modelo de recibidores y pasillos actuales extra grandes con paredes beige, suelo de terrazo y suelo multicolor
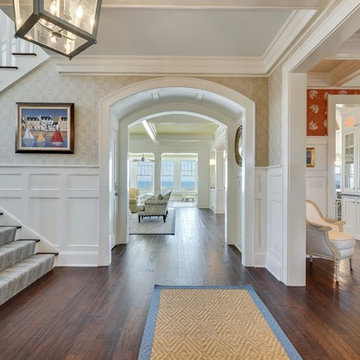
Motion City Media
Foto de recibidores y pasillos marineros extra grandes con paredes multicolor, suelo de madera oscura y suelo marrón
Foto de recibidores y pasillos marineros extra grandes con paredes multicolor, suelo de madera oscura y suelo marrón
3.131 ideas para recibidores y pasillos extra grandes
9
