196 ideas para recibidores y pasillos extra grandes con suelo gris
Filtrar por
Presupuesto
Ordenar por:Popular hoy
1 - 20 de 196 fotos
Artículo 1 de 3
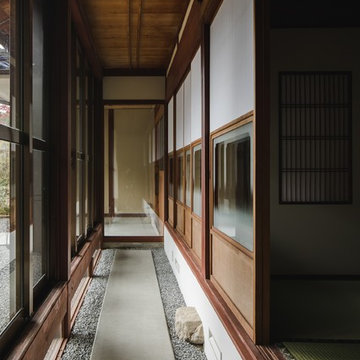
Modelo de recibidores y pasillos de estilo zen extra grandes con paredes blancas, suelo de cemento y suelo gris

Photo: Lisa Petrole
Ejemplo de recibidores y pasillos actuales extra grandes con suelo de baldosas de porcelana, suelo gris y paredes blancas
Ejemplo de recibidores y pasillos actuales extra grandes con suelo de baldosas de porcelana, suelo gris y paredes blancas

A 60-foot long central passage carves a path from the aforementioned Great Room and Foyer to the private Bedroom Suites: This hallway is capped by an enclosed shower garden - accessed from the Master Bath - open to the sky above and the south lawn beyond. In lieu of using recessed lights or wall sconces, the architect’s dreamt of a clever architectural detail that offers diffused daylighting / moonlighting of the home’s main corridor. The detail was formed by pealing the low-pitched gabled roof back at the high ridge line, opening the 60-foot long hallway to the sky via a series of seven obscured Solatube skylight systems and a sharp-angled drywall trim edge: Inspired by a James Turrell art installation, this detail directs the natural light (as well as light from an obscured continuous LED strip when desired) to the East corridor wall via the 6-inch wide by 60-foot long cove shaping the glow uninterrupted: An elegant distillation of Hsu McCullough's painting of interior spaces with various qualities of light - direct and diffused.

40 x 80 ft Loggia hallway ends with large picture window that looks out into the garden.
Modelo de recibidores y pasillos exóticos extra grandes con suelo de travertino, paredes blancas y suelo gris
Modelo de recibidores y pasillos exóticos extra grandes con suelo de travertino, paredes blancas y suelo gris

Luxury living done with energy-efficiency in mind. From the Insulated Concrete Form walls to the solar panels, this home has energy-efficient features at every turn. Luxury abounds with hardwood floors from a tobacco barn, custom cabinets, to vaulted ceilings. The indoor basketball court and golf simulator give family and friends plenty of fun options to explore. This home has it all.
Elise Trissel photograph
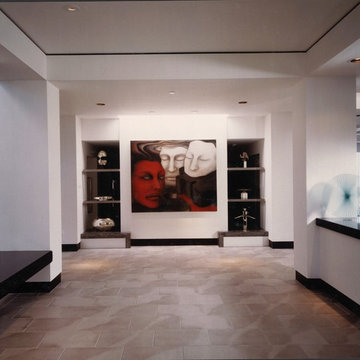
Ejemplo de recibidores y pasillos contemporáneos extra grandes con paredes blancas y suelo gris
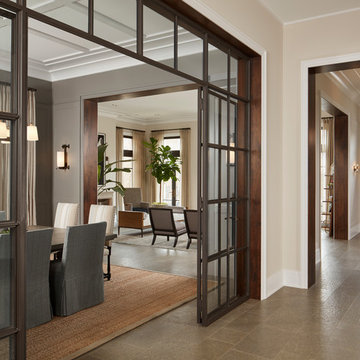
Walnut jambs at Cased Openings.
Architecture, Design & Construction by BGD&C
Interior Design by Kaldec Architecture + Design
Exterior Photography: Tony Soluri
Interior Photography: Nathan Kirkman
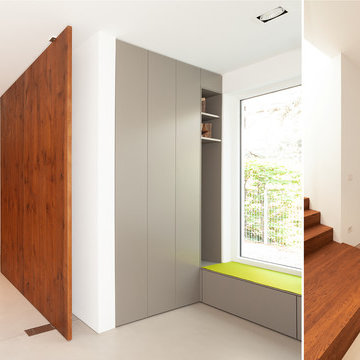
GRIMM ARCHITEKTEN BDA
Imagen de recibidores y pasillos contemporáneos extra grandes con paredes blancas y suelo gris
Imagen de recibidores y pasillos contemporáneos extra grandes con paredes blancas y suelo gris

This Milford French country home’s 2,500 sq. ft. basement transformation is just as extraordinary as it is warm and inviting. The M.J. Whelan design team, along with our clients, left no details out. This luxury basement is a beautiful blend of modern and rustic materials. A unique tray ceiling with a hardwood inset defines the space of the full bar. Brookhaven maple custom cabinets with a dark bistro finish and Cambria quartz countertops were used along with state of the art appliances. A brick backsplash and vintage pendant lights with new LED Edison bulbs add beautiful drama. The entertainment area features a custom built-in entertainment center designed specifically to our client’s wishes. It houses a large flat screen TV, lots of storage, display shelves and speakers hidden by speaker fabric. LED accent lighting was strategically installed to highlight this beautiful space. The entertaining area is open to the billiards room, featuring a another beautiful brick accent wall with a direct vent fireplace. The old ugly steel columns were beautifully disguised with raised panel moldings and were used to create and define the different spaces, even a hallway. The exercise room and game space are open to each other and features glass all around to keep it open to the rest of the lower level. Another brick accent wall was used in the game area with hardwood flooring while the exercise room has rubber flooring. The design also includes a rear foyer coming in from the back yard with cubbies and a custom barn door to separate that entry. A playroom and a dining area were also included in this fabulous luxurious family retreat. Stunning Provenza engineered hardwood in a weathered wire brushed combined with textured Fabrica carpet was used throughout most of the basement floor which is heated hydronically. Tile was used in the entry and the new bathroom. The details are endless! Our client’s selections of beautiful furnishings complete this luxurious finished basement. Photography by Jeff Garland Photography
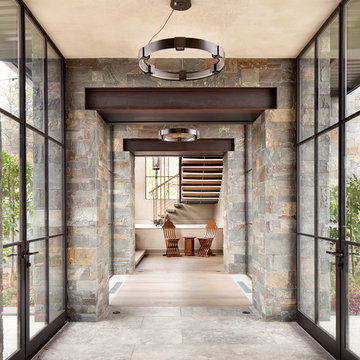
Modelo de recibidores y pasillos contemporáneos extra grandes con paredes grises, suelo de baldosas de cerámica y suelo gris
Imagen de recibidores y pasillos contemporáneos extra grandes con paredes beige y suelo gris
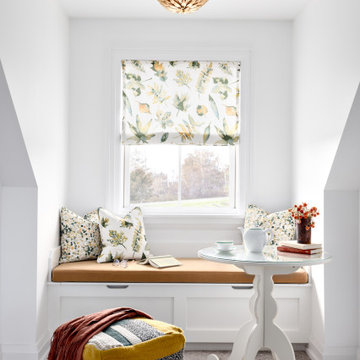
Our clients hired us to completely renovate and furnish their PEI home — and the results were transformative. Inspired by their natural views and love of entertaining, each space in this PEI home is distinctly original yet part of the collective whole.
We used color, patterns, and texture to invite personality into every room: the fish scale tile backsplash mosaic in the kitchen, the custom lighting installation in the dining room, the unique wallpapers in the pantry, powder room and mudroom, and the gorgeous natural stone surfaces in the primary bathroom and family room.
We also hand-designed several features in every room, from custom furnishings to storage benches and shelving to unique honeycomb-shaped bar shelves in the basement lounge.
The result is a home designed for relaxing, gathering, and enjoying the simple life as a couple.
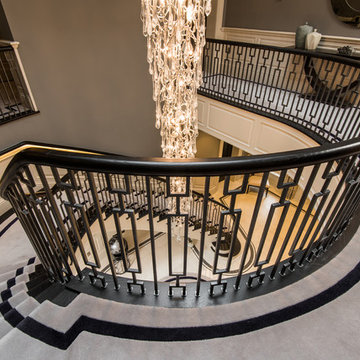
Sweeping Staircase
Modelo de recibidores y pasillos tradicionales extra grandes con paredes grises, moqueta y suelo gris
Modelo de recibidores y pasillos tradicionales extra grandes con paredes grises, moqueta y suelo gris

Diseño de recibidores y pasillos contemporáneos extra grandes con paredes multicolor, suelo gris, madera y madera
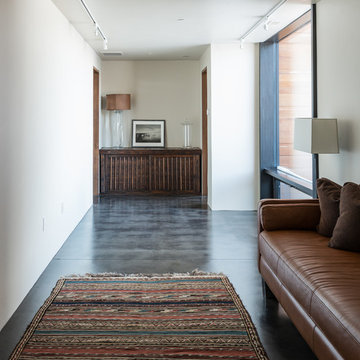
Modelo de recibidores y pasillos contemporáneos extra grandes con paredes blancas, suelo de cemento y suelo gris
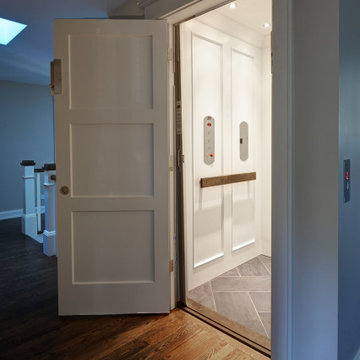
Imagen de recibidores y pasillos extra grandes con paredes beige, boiserie, suelo de baldosas de porcelana y suelo gris
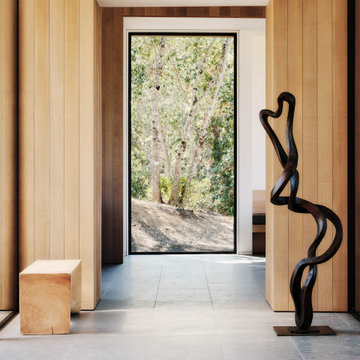
Ann Lowengart Interiors collaborated with Field Architecture and Dowbuilt on this dramatic Sonoma residence featuring three copper-clad pavilions connected by glass breezeways. The copper and red cedar siding echo the red bark of the Madrone trees, blending the built world with the natural world of the ridge-top compound. Retractable walls and limestone floors that extend outside to limestone pavers merge the interiors with the landscape. To complement the modernist architecture and the client's contemporary art collection, we selected and installed modern and artisanal furnishings in organic textures and an earthy color palette.
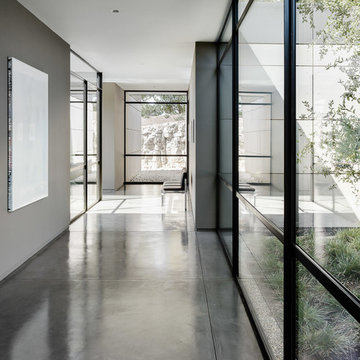
Architectural Record
Imagen de recibidores y pasillos actuales extra grandes con paredes grises, suelo de cemento y suelo gris
Imagen de recibidores y pasillos actuales extra grandes con paredes grises, suelo de cemento y suelo gris
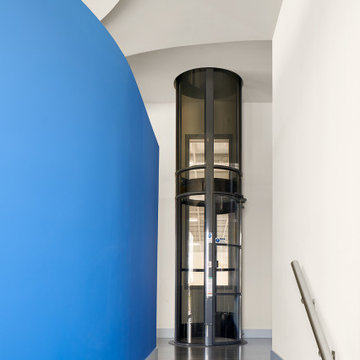
This is the top of the main entry stair folding into the home portion of the hangar home. The top of this stair is an Elevator. The ceiling treatment and the curve of the wall helps draw you into the heart of the home.
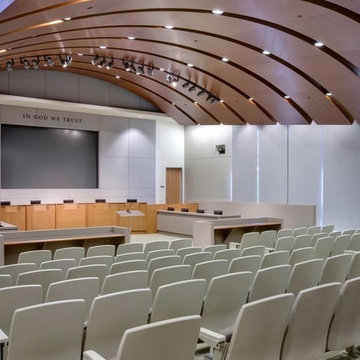
The city of Laguna Niguel's remolded City Hall is currently a first class facility designed to be a community focal point. Since the two-story, 40,800 sq. ft. facility incorporates space for police services, city department offices, council offices and chambers, a community center, garden and an amphitheater, sound control is very important. So, Fabric Wallcraft of California, Inc. installed 1” 16/6 acoustic/tackable, rigid fiberglass board acoustical panel cores with 1” beveled edge FabriTRAK® acoustic wall systems, site-fabricated with Knoll Textiles fabrics on the walls of the hallways, entryways, lobby, conference room, community room, and council chambers to ensure speech clarity, privacy, non-reverberation, and functionality.
196 ideas para recibidores y pasillos extra grandes con suelo gris
1