102 ideas para recibidores y pasillos extra grandes con suelo de travertino
Filtrar por
Presupuesto
Ordenar por:Popular hoy
1 - 20 de 102 fotos
Artículo 1 de 3
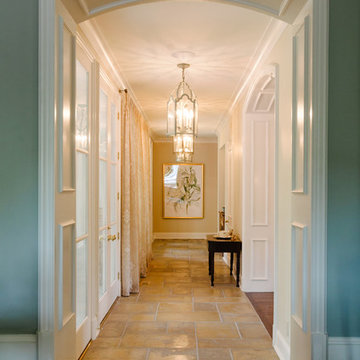
Quinn Ballard
Diseño de recibidores y pasillos clásicos extra grandes con suelo de travertino y suelo beige
Diseño de recibidores y pasillos clásicos extra grandes con suelo de travertino y suelo beige
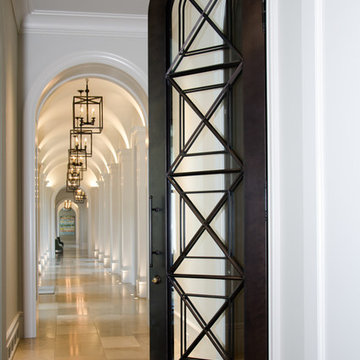
Imagen de recibidores y pasillos mediterráneos extra grandes con paredes beige y suelo de travertino
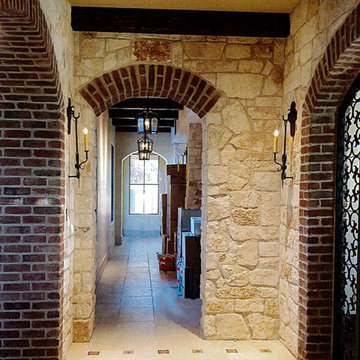
Tuscan style villa designed and built by Premier Building using Laura Lee Designs custom iron lighting.
Ejemplo de recibidores y pasillos mediterráneos extra grandes con paredes amarillas, suelo de travertino y suelo beige
Ejemplo de recibidores y pasillos mediterráneos extra grandes con paredes amarillas, suelo de travertino y suelo beige
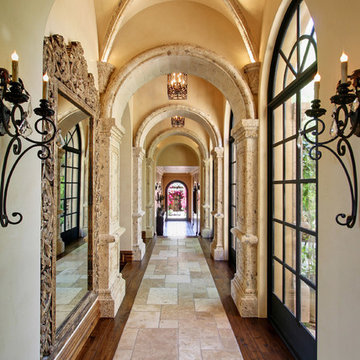
Stone arches and vaulted ceilings in the hallway with beautiful pendant lighting and wall sconces.
Diseño de recibidores y pasillos mediterráneos extra grandes con paredes beige, suelo de travertino y suelo multicolor
Diseño de recibidores y pasillos mediterráneos extra grandes con paredes beige, suelo de travertino y suelo multicolor

Eric Figge Photography
Foto de recibidores y pasillos mediterráneos extra grandes con paredes beige y suelo de travertino
Foto de recibidores y pasillos mediterráneos extra grandes con paredes beige y suelo de travertino
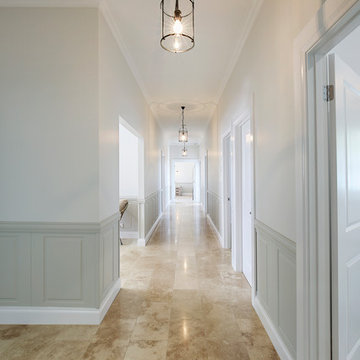
Ejemplo de recibidores y pasillos clásicos extra grandes con paredes beige y suelo de travertino

40 x 80 ft Loggia hallway ends with large picture window that looks out into the garden.
Modelo de recibidores y pasillos exóticos extra grandes con suelo de travertino, paredes blancas y suelo gris
Modelo de recibidores y pasillos exóticos extra grandes con suelo de travertino, paredes blancas y suelo gris
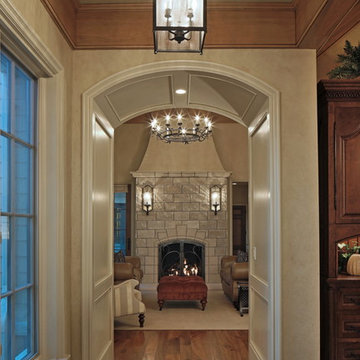
Tom Kessler Photography
Ejemplo de recibidores y pasillos tradicionales extra grandes con paredes beige y suelo de travertino
Ejemplo de recibidores y pasillos tradicionales extra grandes con paredes beige y suelo de travertino
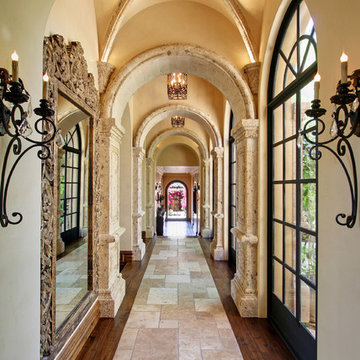
We love this traditional style hallway with marble and wood floors, vaulted ceilings, and beautiful lighting fixtures.
Ejemplo de recibidores y pasillos mediterráneos extra grandes con paredes beige y suelo de travertino
Ejemplo de recibidores y pasillos mediterráneos extra grandes con paredes beige y suelo de travertino
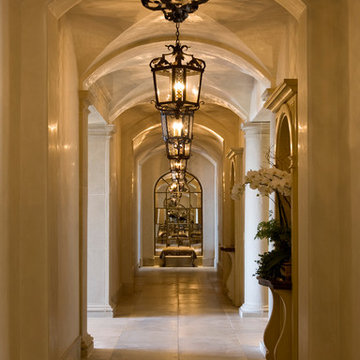
Jim Bartsch
Ejemplo de recibidores y pasillos mediterráneos extra grandes con paredes beige y suelo de travertino
Ejemplo de recibidores y pasillos mediterráneos extra grandes con paredes beige y suelo de travertino
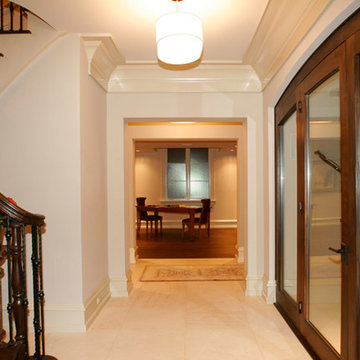
Modelo de recibidores y pasillos contemporáneos extra grandes con paredes blancas y suelo de travertino
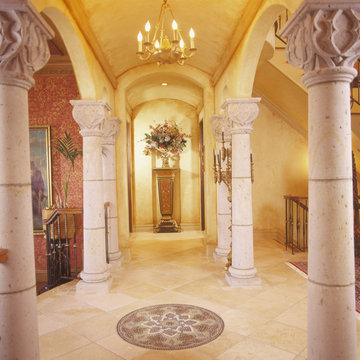
Ejemplo de recibidores y pasillos clásicos extra grandes con paredes beige y suelo de travertino
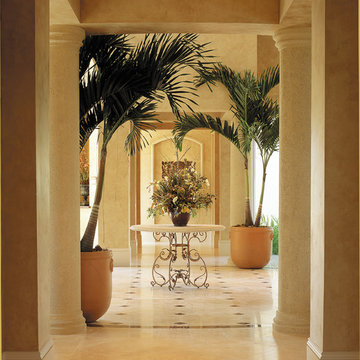
The Sater Design Collection's luxury, Mediterranean home plan "Prestonwood" (Plan #6922). http://saterdesign.com/product/prestonwood/
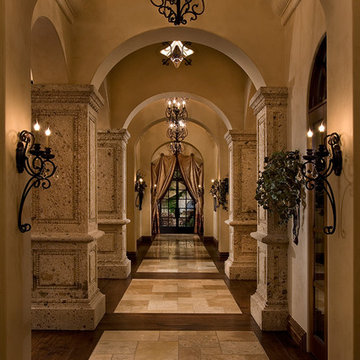
We love this traditional style hallway with marble and wood floors, vaulted ceilings, and beautiful lighting fixtures.
Imagen de recibidores y pasillos mediterráneos extra grandes con paredes beige y suelo de travertino
Imagen de recibidores y pasillos mediterráneos extra grandes con paredes beige y suelo de travertino
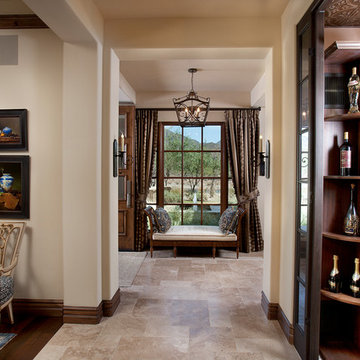
The genesis of design for this desert retreat was the informal dining area in which the clients, along with family and friends, would gather.
Located in north Scottsdale’s prestigious Silverleaf, this ranch hacienda offers 6,500 square feet of gracious hospitality for family and friends. Focused around the informal dining area, the home’s living spaces, both indoor and outdoor, offer warmth of materials and proximity for expansion of the casual dining space that the owners envisioned for hosting gatherings to include their two grown children, parents, and many friends.
The kitchen, adjacent to the informal dining, serves as the functioning heart of the home and is open to the great room, informal dining room, and office, and is mere steps away from the outdoor patio lounge and poolside guest casita. Additionally, the main house master suite enjoys spectacular vistas of the adjacent McDowell mountains and distant Phoenix city lights.
The clients, who desired ample guest quarters for their visiting adult children, decided on a detached guest casita featuring two bedroom suites, a living area, and a small kitchen. The guest casita’s spectacular bedroom mountain views are surpassed only by the living area views of distant mountains seen beyond the spectacular pool and outdoor living spaces.
Project Details | Desert Retreat, Silverleaf – Scottsdale, AZ
Architect: C.P. Drewett, AIA, NCARB; Drewett Works, Scottsdale, AZ
Builder: Sonora West Development, Scottsdale, AZ
Photographer: Dino Tonn
Featured in Phoenix Home and Garden, May 2015, “Sporting Style: Golf Enthusiast Christie Austin Earns Top Scores on the Home Front”
See more of this project here: http://drewettworks.com/desert-retreat-at-silverleaf/
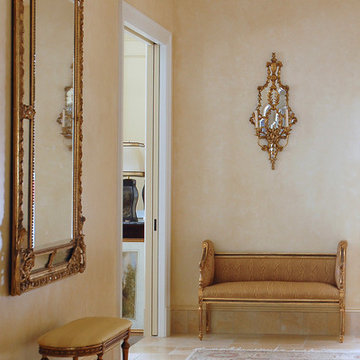
Leona Mozes Photography
Modelo de recibidores y pasillos clásicos extra grandes con paredes amarillas y suelo de travertino
Modelo de recibidores y pasillos clásicos extra grandes con paredes amarillas y suelo de travertino
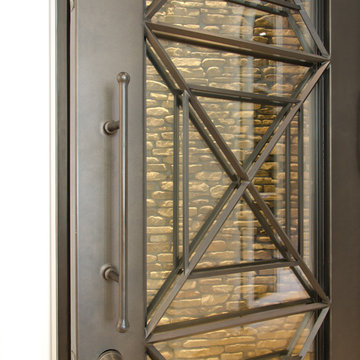
Modelo de recibidores y pasillos mediterráneos extra grandes con paredes beige y suelo de travertino
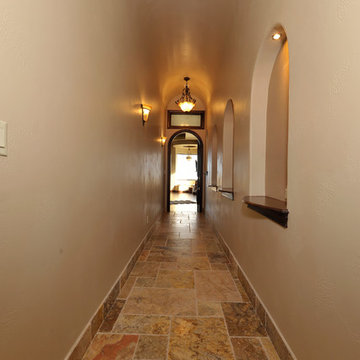
Imagen de recibidores y pasillos mediterráneos extra grandes con paredes beige y suelo de travertino
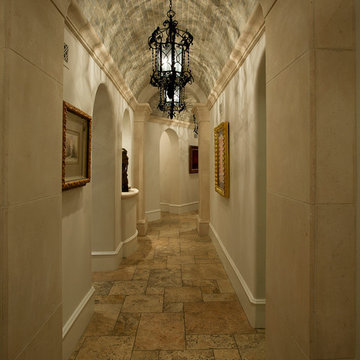
Luxury Dome Ceiling inspirations by Fratantoni Design.
To see more inspirational photos, please follow us on Facebook, Twitter, Instagram and Pinterest!
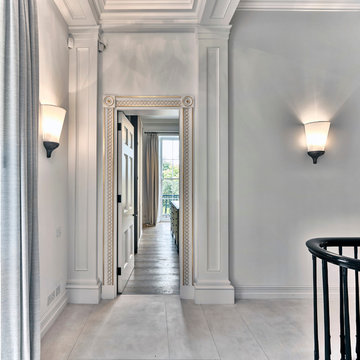
Hallway leading to Master Bathroom from Master Dressing area
Benedict Dale
Modelo de recibidores y pasillos extra grandes con paredes blancas y suelo de travertino
Modelo de recibidores y pasillos extra grandes con paredes blancas y suelo de travertino
102 ideas para recibidores y pasillos extra grandes con suelo de travertino
1