1.553 ideas para recibidores y pasillos extra grandes
Filtrar por
Presupuesto
Ordenar por:Popular hoy
1 - 20 de 1553 fotos
Artículo 1 de 3
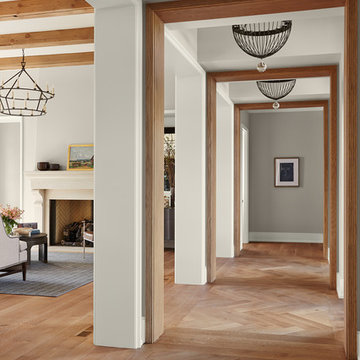
Ejemplo de recibidores y pasillos tradicionales renovados extra grandes con paredes beige, suelo de madera clara y suelo marrón

Modelo de recibidores y pasillos clásicos extra grandes con paredes grises, suelo de madera en tonos medios y iluminación
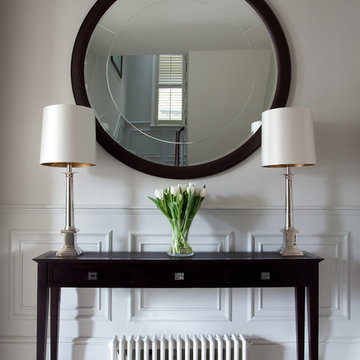
Paul Craig ©Paul Craig 2014 All Rights Reserved. Interior Design - Cochrane Design
Foto de recibidores y pasillos tradicionales extra grandes
Foto de recibidores y pasillos tradicionales extra grandes

The elevator shaft is shown here at the back of the house towering above the roof line. You have a panoramic view of Williamson County when you arrive at the fourth floor. This is definitely an elevator with a view!
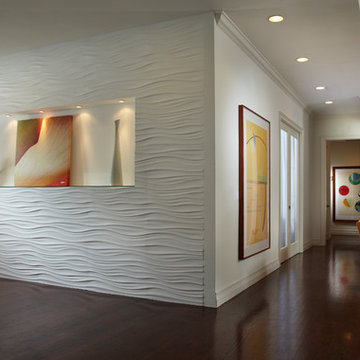
J Design Group
You can go over some of our award winner Interior Design pictures and see all different projects created with most exclusive products available today.
Modern Interior Designs in Miami FL. by J Design Group in Miami.
Home is an incredible or lovely place where most of the people feel comfortable. Yes..! After a long and hectic day, house is the one place where you can relax. Gone are the days, when a “home” meant just a ceiling with four walls. Yes..! That's true, but nowadays a “house” is something beyond your expectation. Therefore, most of the people hire “premises decoration” services.
Nowadays, unlike old-age properties, various new apartments and homes are built to optimize the comfort of modern housing. Yes...! Everyone knows that “Home Decoration” is considered to be one of the most important and hottest trends all over the world. This is an amazing process of using creativity, imaginations and skills. Through this, you can make your house and any other building interesting and amazing. However, if you are looking for these kinds of services for your premises, then “J Design Group” is here just for you.
We are the one that provides renovation services to you so that you can make a building actually look like a house. Yes..! Other ordinary organizations who actually focus on the colors and other decorative items of any space, but we provide all these solutions efficiently. Creative and talented Contemporary Interior Designer under each and every requirement of our precious clients and provide different solutions accordingly. We provide all these services in commercial, residential and industrial sector like homes, restaurants, hotels, corporate facilities and financial institutions remodeling service.
Everyone knows that renovation is the one that makes a building actually look like a house. That's true “design” is the one that complement each and every section of a particular space. So, if you want to change the look of your interior within your budget, then Miami Interior Designers are here just for you. Our experts carefully understand your needs and design an outline plan before rendering outstanding solutions to you.
Interior design decorators of our firm have the potential and appropriate knowledge to decorate any kind of building. We render various reliable and credible solutions to our esteemed customers so that they can easily change the entire ambiance of their premises.
J Design Group – Miami Interior Designers Firm – Modern – Contemporary
Contact us: 305-444-4611
www.JDesignGroup.com
“Home Interior Designers”
"Miami modern"
“Contemporary Interior Designers”
“Modern Interior Designers”
“House Interior Designers”
“Coco Plum Interior Designers”
“Sunny Isles Interior Designers”
“Pinecrest Interior Designers”
"J Design Group interiors"
"South Florida designers"
“Best Miami Designers”
"Miami interiors"
"Miami decor"
“Miami Beach Designers”
“Best Miami Interior Designers”
“Miami Beach Interiors”
“Luxurious Design in Miami”
"Top designers"
"Deco Miami"
"Luxury interiors"
“Miami Beach Luxury Interiors”
“Miami Interior Design”
“Miami Interior Design Firms”
"Beach front"
“Top Interior Designers”
"top decor"
“Top Miami Decorators”
"Miami luxury condos"
"modern interiors"
"Modern”
"Pent house design"
"white interiors"
“Top Miami Interior Decorators”
“Top Miami Interior Designers”
“Modern Designers in Miami”
225 Malaga Ave.
Coral Gable, FL 33134
http://www.JDesignGroup.com
Call us at: 305.444.4611
Your friendly professional Interior design firm in Miami Florida.

Ejemplo de recibidores y pasillos de estilo de casa de campo extra grandes con paredes blancas, suelo de madera en tonos medios, suelo marrón, vigas vistas y panelado

Hand-forged railing pickets, hewn posts, expansive window, custom masonry.
Foto de recibidores y pasillos rústicos extra grandes con paredes marrones y suelo de madera en tonos medios
Foto de recibidores y pasillos rústicos extra grandes con paredes marrones y suelo de madera en tonos medios
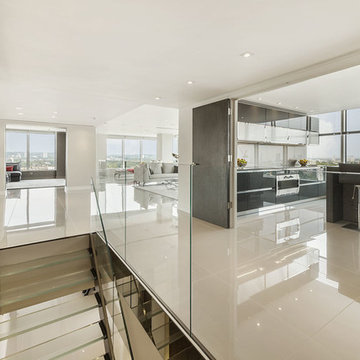
The polished China Clay porcelain floor tiles from the Mono collection perfectly compliment the high gloss, glass and natural materials that are a feature of the hallway and landing of this stunning London penthouse apartment.
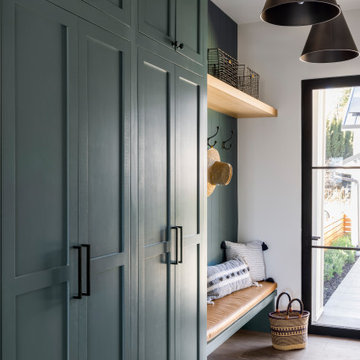
Diseño de recibidores y pasillos de estilo de casa de campo extra grandes con paredes blancas, suelo de madera en tonos medios y suelo marrón
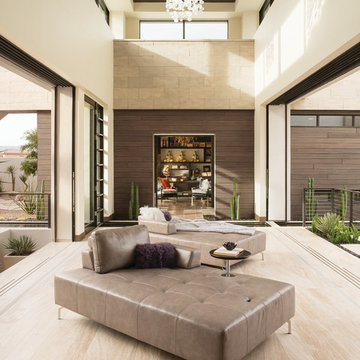
Photography by Trent Bell
Foto de recibidores y pasillos actuales extra grandes con paredes blancas y suelo beige
Foto de recibidores y pasillos actuales extra grandes con paredes blancas y suelo beige
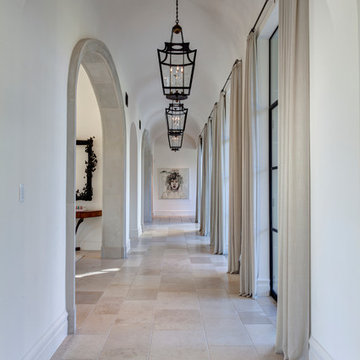
Diseño de recibidores y pasillos mediterráneos extra grandes con paredes blancas y suelo de piedra caliza
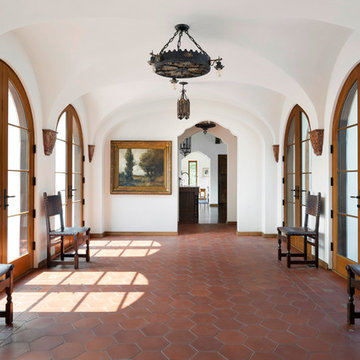
Spacecrafting Photography
Ejemplo de recibidores y pasillos mediterráneos extra grandes con paredes blancas, suelo de baldosas de terracota y suelo marrón
Ejemplo de recibidores y pasillos mediterráneos extra grandes con paredes blancas, suelo de baldosas de terracota y suelo marrón
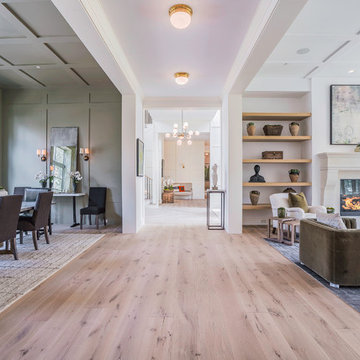
Blake Worthington, Rebecca Duke
Modelo de recibidores y pasillos actuales extra grandes con paredes blancas, suelo de madera clara y suelo beige
Modelo de recibidores y pasillos actuales extra grandes con paredes blancas, suelo de madera clara y suelo beige
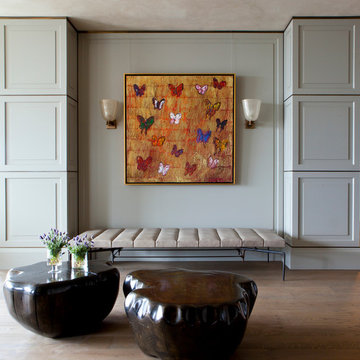
Nick Johnson
Foto de recibidores y pasillos actuales extra grandes con paredes grises y suelo de madera en tonos medios
Foto de recibidores y pasillos actuales extra grandes con paredes grises y suelo de madera en tonos medios
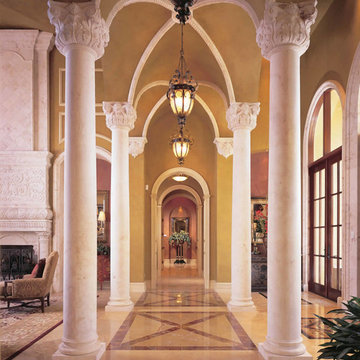
Diseño de recibidores y pasillos mediterráneos extra grandes con paredes amarillas y suelo de mármol

No detail overlooked, one will note, as this beautiful Traditional Colonial was constructed – from perfectly placed custom moldings to quarter sawn white oak flooring. The moment one steps into the foyer the details of this home come to life. The homes light and airy feel stems from floor to ceiling with windows spanning the back of the home with an impressive bank of doors leading to beautifully manicured gardens. From the start this Colonial revival came to life with vision and perfected design planning to create a breath taking Markay Johnson Construction masterpiece.
Builder: Markay Johnson Construction
visit: www.mjconstruction.com
Photographer: Scot Zimmerman
Designer: Hillary W. Taylor Interiors
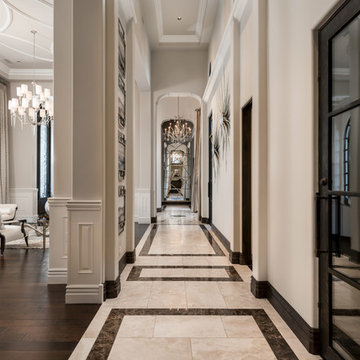
Hallway's coffered ceilings, custom baseboards, crown molding, and custom marble floor.
Modelo de recibidores y pasillos mediterráneos extra grandes con paredes blancas, suelo de baldosas de porcelana y suelo multicolor
Modelo de recibidores y pasillos mediterráneos extra grandes con paredes blancas, suelo de baldosas de porcelana y suelo multicolor
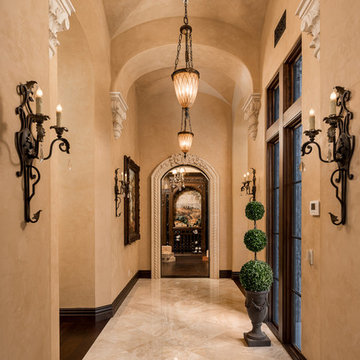
We love these arched entryways and vaulted ceilings, the custom wall sconces, marble floors and chandeliers!
Ejemplo de recibidores y pasillos rurales extra grandes con paredes grises, suelo de mármol y suelo multicolor
Ejemplo de recibidores y pasillos rurales extra grandes con paredes grises, suelo de mármol y suelo multicolor
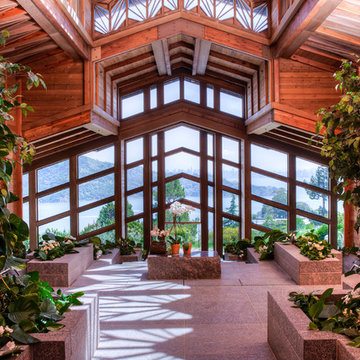
This dramatic contemporary residence features extraordinary design with magnificent views of Angel Island, the Golden Gate Bridge, and the ever changing San Francisco Bay. The amazing great room has soaring 36 foot ceilings, a Carnelian granite cascading waterfall flanked by stairways on each side, and an unique patterned sky roof of redwood and cedar. The 57 foyer windows and glass double doors are specifically designed to frame the world class views. Designed by world-renowned architect Angela Danadjieva as her personal residence, this unique architectural masterpiece features intricate woodwork and innovative environmental construction standards offering an ecological sanctuary with the natural granite flooring and planters and a 10 ft. indoor waterfall. The fluctuating light filtering through the sculptured redwood ceilings creates a reflective and varying ambiance. Other features include a reinforced concrete structure, multi-layered slate roof, a natural garden with granite and stone patio leading to a lawn overlooking the San Francisco Bay. Completing the home is a spacious master suite with a granite bath, an office / second bedroom featuring a granite bath, a third guest bedroom suite and a den / 4th bedroom with bath. Other features include an electronic controlled gate with a stone driveway to the two car garage and a dumb waiter from the garage to the granite kitchen.
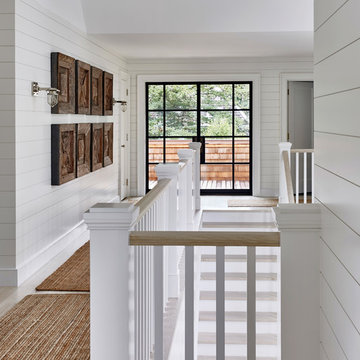
Architectural Advisement & Interior Design by Chango & Co.
Architecture by Thomas H. Heine
Photography by Jacob Snavely
See the story in Domino Magazine
1.553 ideas para recibidores y pasillos extra grandes
1