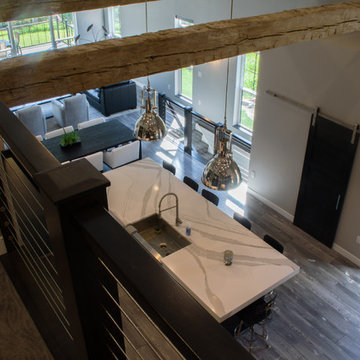326 ideas para recibidores y pasillos extra grandes con paredes grises
Filtrar por
Presupuesto
Ordenar por:Popular hoy
1 - 20 de 326 fotos
Artículo 1 de 3

Modelo de recibidores y pasillos clásicos extra grandes con paredes grises, suelo de madera en tonos medios y iluminación
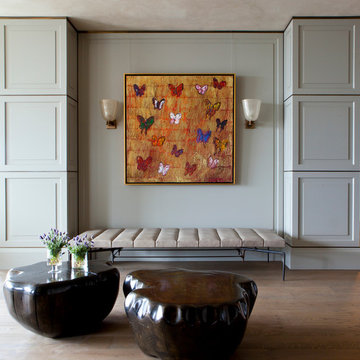
Nick Johnson
Foto de recibidores y pasillos actuales extra grandes con paredes grises y suelo de madera en tonos medios
Foto de recibidores y pasillos actuales extra grandes con paredes grises y suelo de madera en tonos medios
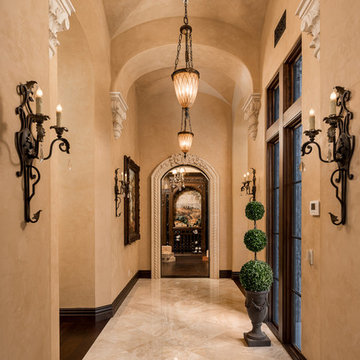
We love these arched entryways and vaulted ceilings, the custom wall sconces, marble floors and chandeliers!
Ejemplo de recibidores y pasillos rurales extra grandes con paredes grises, suelo de mármol y suelo multicolor
Ejemplo de recibidores y pasillos rurales extra grandes con paredes grises, suelo de mármol y suelo multicolor
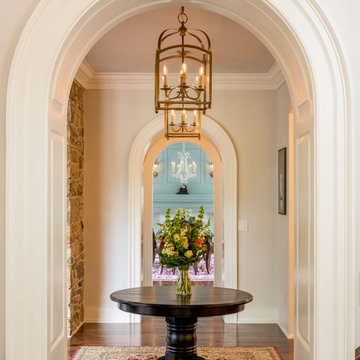
Angle Eye Photography
Foto de recibidores y pasillos clásicos extra grandes con paredes grises y suelo de madera en tonos medios
Foto de recibidores y pasillos clásicos extra grandes con paredes grises y suelo de madera en tonos medios
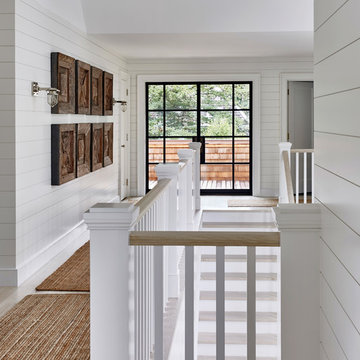
Architectural Advisement & Interior Design by Chango & Co.
Architecture by Thomas H. Heine
Photography by Jacob Snavely
See the story in Domino Magazine
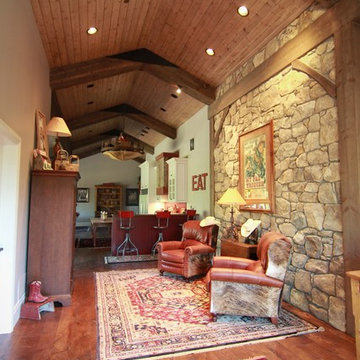
This home sits in the foothills of the Rocky Mountains in beautiful Jackson Wyoming. Natural elements like stone, wood and leather combined with a warm color palette give this barn apartment a rustic and inviting feel. The footprint of the barn is 36ft x 72ft leaving an expansive 2,592 square feet of living space in the apartment as well as the barn below. Custom touches were added by the client with the help of their builder and include a deck off the side of the apartment with a raised dormer roof, roll-up barn entry doors and various decorative details. These apartment models can accommodate nearly any floor plan design you like. Posts that are located every 12ft support the structure meaning that walls can be placed in any configuration and are non-load baring.
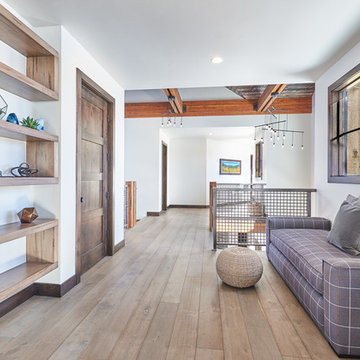
Foto de recibidores y pasillos actuales extra grandes con paredes grises, suelo de madera clara y suelo marrón
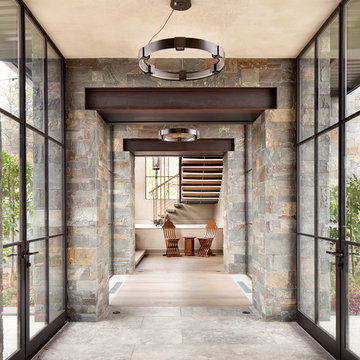
Modelo de recibidores y pasillos contemporáneos extra grandes con paredes grises, suelo de baldosas de cerámica y suelo gris
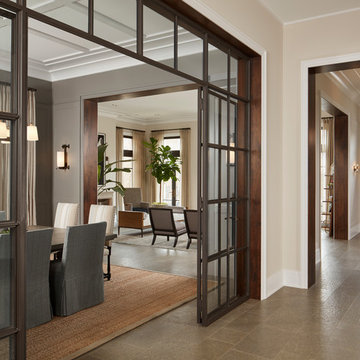
Walnut jambs at Cased Openings.
Architecture, Design & Construction by BGD&C
Interior Design by Kaldec Architecture + Design
Exterior Photography: Tony Soluri
Interior Photography: Nathan Kirkman
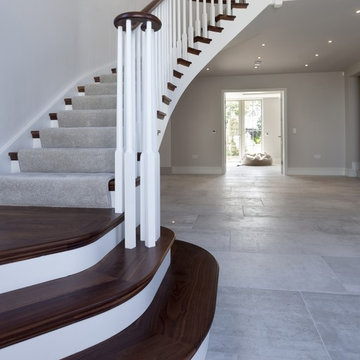
Working with & alongside the Award Winning Llama Property Developments on this fabulous Country House Renovation. The House, in a beautiful elevated position was very dated, cold and drafty. A major Renovation programme was undertaken as well as achieving Planning Permission to extend the property, demolish and move the garage, create a new sweeping driveway and to create a stunning Skyframe Swimming Pool Extension on the garden side of the House. This first phase of this fabulous project was to fully renovate the existing property as well as the two large Extensions creating a new stunning Entrance Hall and back door entrance. The stunning Vaulted Entrance Hall area with arched Millenium Windows and Doors and an elegant Helical Staircase with solid Walnut Handrail and treads. Gorgeous large format Porcelain Tiles which followed through into the open plan look & feel of the new homes interior. John Cullen floor lighting and metal Lutron face plates and switches. Gorgeous Farrow and Ball colour scheme throughout the whole house. This beautiful elegant Entrance Hall is now ready for a stunning Lighting sculpture to take centre stage in the Entrance Hallway as well as elegant furniture. More progress images to come of this wonderful homes transformation coming soon. Images by Andy Marshall
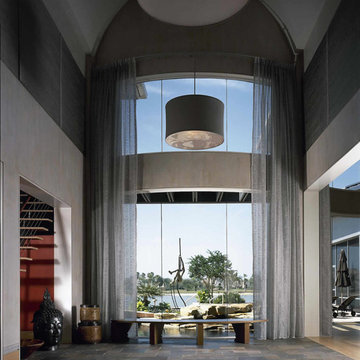
Imagen de recibidores y pasillos minimalistas extra grandes con paredes grises y suelo de pizarra
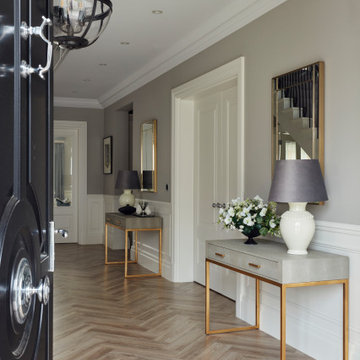
A classic and elegant hallway with herringbone flooring and wall panelling
Modelo de recibidores y pasillos contemporáneos extra grandes con paredes grises, suelo vinílico y panelado
Modelo de recibidores y pasillos contemporáneos extra grandes con paredes grises, suelo vinílico y panelado
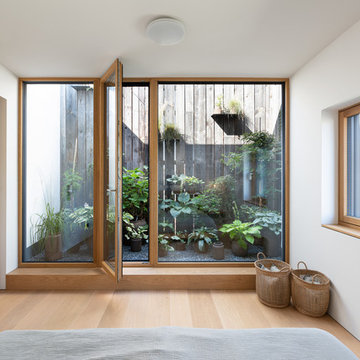
Modelo de recibidores y pasillos nórdicos extra grandes con paredes grises, suelo de madera clara y suelo marrón
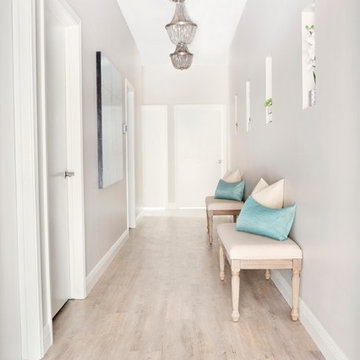
Design by: Etch Design Group
www.etchdesigngroup.com
Photography by: http://www.miabaxtersmail.com/interiors-1/
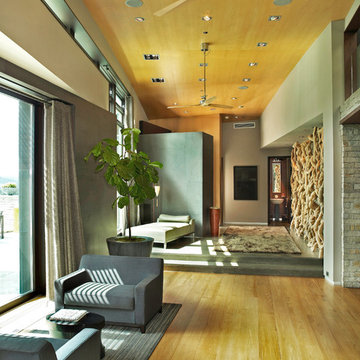
Jason Dewey
Imagen de recibidores y pasillos contemporáneos extra grandes con paredes grises y suelo de madera en tonos medios
Imagen de recibidores y pasillos contemporáneos extra grandes con paredes grises y suelo de madera en tonos medios
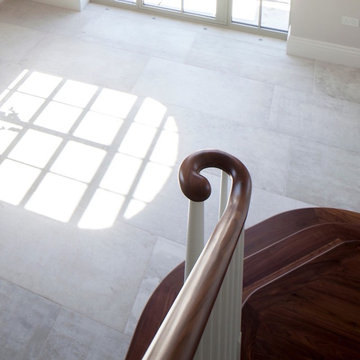
Working with & alongside the Award Winning Llama Property Developments on this fabulous Country House Renovation. The House, in a beautiful elevated position was very dated, cold and drafty. A major Renovation programme was undertaken as well as achieving Planning Permission to extend the property, demolish and move the garage, create a new sweeping driveway and to create a stunning Skyframe Swimming Pool Extension on the garden side of the House. This first phase of this fabulous project was to fully renovate the existing property as well as the two large Extensions creating a new stunning Entrance Hall and back door entrance. The stunning Vaulted Entrance Hall area with arched Millenium Windows and Doors and an elegant Helical Staircase with solid Walnut Handrail and treads. Gorgeous large format Porcelain Tiles which followed through into the open plan look of the new homes interior. John Cullen floor lighting and metal Lutron face plates and switches. Gorgeous Farrow and Ball colour scheme throughout the whole house. This beautiful elegant Entrance Hall is now ready for a stunning Lighting sculpture to take centre stage in the Entrance Hallway as well as elegant furniture. More progress images to come of this wonderful homes transformation coming soon. Images by Andy Marshall
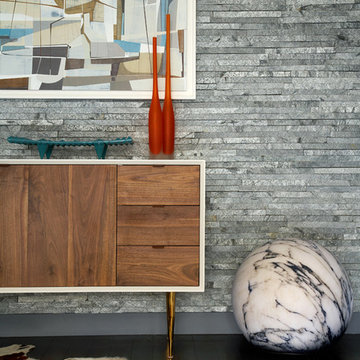
MARK ROSKAMS
Modelo de recibidores y pasillos vintage extra grandes con paredes grises y suelo de madera oscura
Modelo de recibidores y pasillos vintage extra grandes con paredes grises y suelo de madera oscura

Eingangsbereich mit Einbaugarderobe und Sitzfenster. Flügelgeglätteter Sichtbetonboden mit Betonkernaktivierung und Sichtbetontreppe mit Holzgeländer
Ejemplo de recibidores y pasillos minimalistas extra grandes con paredes grises, suelo de cemento, suelo gris, madera y madera
Ejemplo de recibidores y pasillos minimalistas extra grandes con paredes grises, suelo de cemento, suelo gris, madera y madera
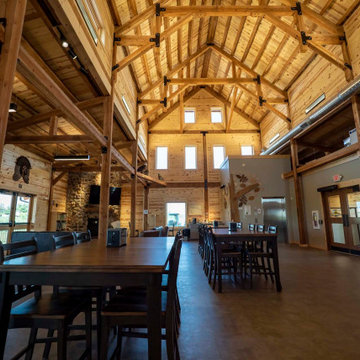
Raised center post and beam nature center interior
Modelo de recibidores y pasillos abovedados rurales extra grandes con paredes grises, suelo marrón y machihembrado
Modelo de recibidores y pasillos abovedados rurales extra grandes con paredes grises, suelo marrón y machihembrado
326 ideas para recibidores y pasillos extra grandes con paredes grises
1
