361 ideas para recibidores y pasillos extra grandes con suelo de madera clara
Filtrar por
Presupuesto
Ordenar por:Popular hoy
1 - 20 de 361 fotos
Artículo 1 de 3

2nd Floor Foyer with Arteriors Chandelier, Coral shadow box, Barn Door with SW Comfort gray to close off the Laundry Room. New construction custom home and Photography by Fletcher Isaacs

Hanging library with glass walkway
Imagen de recibidores y pasillos contemporáneos extra grandes con paredes blancas y suelo de madera clara
Imagen de recibidores y pasillos contemporáneos extra grandes con paredes blancas y suelo de madera clara
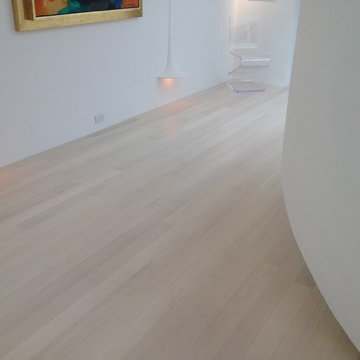
Modelo de recibidores y pasillos actuales extra grandes con paredes blancas y suelo de madera clara
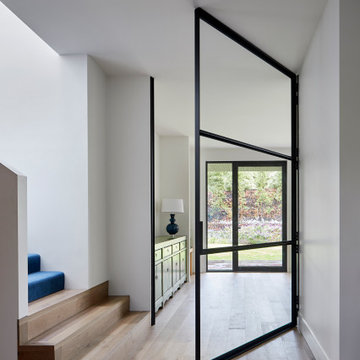
Imagen de recibidores y pasillos actuales extra grandes con paredes blancas, suelo de madera clara y suelo marrón
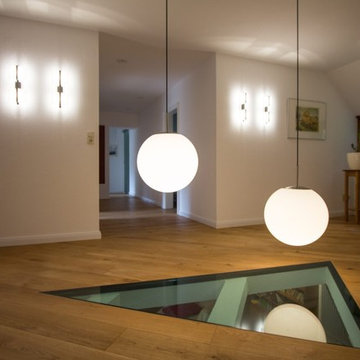
Im Wohnbereich dieses Reetdachhauses finden wir eine repräsentative Holzbalkendecke vor. Ein an den Balken entlang führendes Schienensystem lässt Strahler für die Grundbeleuchtung des Raumes gezielt platzieren. Ein besonderes Highlight ist ein dreieckiger Deckenausschnitt, welcher sich vom Erdgeschoss bis ins Dachgeschoss durchzieht. Dieser bietet Platz für ein schlichtes Lichtobjekt, welches von allen Ebenen aus einsehbar ist.
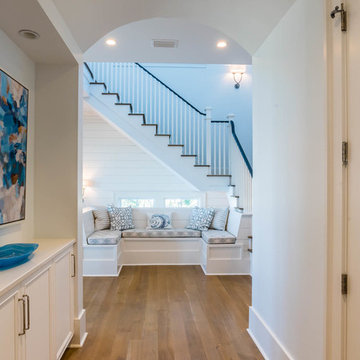
This bench seating is the perfect spot to unwind and enjoy a good book.
Diseño de recibidores y pasillos románticos extra grandes con paredes blancas, suelo de madera clara y suelo marrón
Diseño de recibidores y pasillos románticos extra grandes con paredes blancas, suelo de madera clara y suelo marrón

Ejemplo de recibidores y pasillos de estilo de casa de campo extra grandes con paredes blancas, suelo de madera clara, suelo marrón, bandeja y panelado

Large contemporary Scandi-style entrance hall, London townhouse.
Diseño de recibidores y pasillos escandinavos extra grandes con paredes blancas, suelo de madera clara, iluminación y suelo marrón
Diseño de recibidores y pasillos escandinavos extra grandes con paredes blancas, suelo de madera clara, iluminación y suelo marrón
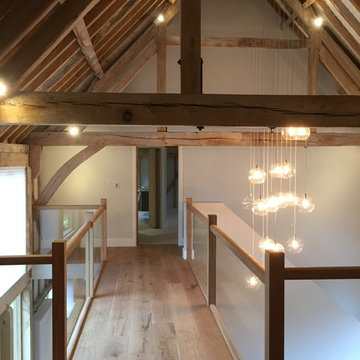
Galleried landing and bespoke chandelier, oak flooring to bridge,
Modelo de recibidores y pasillos actuales extra grandes con paredes multicolor y suelo de madera clara
Modelo de recibidores y pasillos actuales extra grandes con paredes multicolor y suelo de madera clara
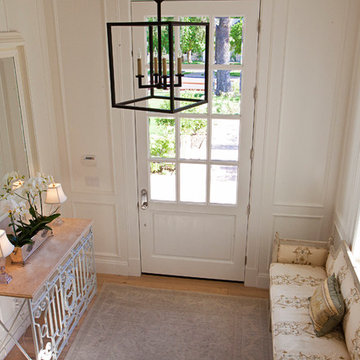
Amy E. Photography
Foto de recibidores y pasillos escandinavos extra grandes con paredes blancas y suelo de madera clara
Foto de recibidores y pasillos escandinavos extra grandes con paredes blancas y suelo de madera clara
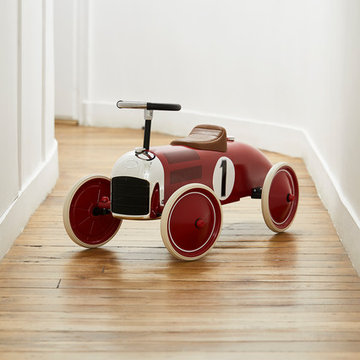
Foto de recibidores y pasillos nórdicos extra grandes con paredes blancas y suelo de madera clara
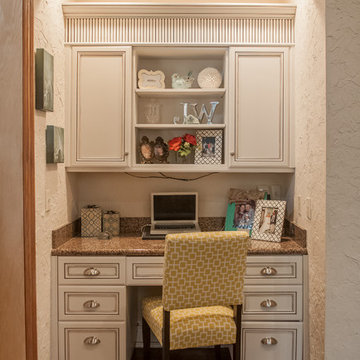
This Bentonville Estate home was updated with paint, carpet, hardware, fixtures, and oak doors. A golf simulation room and gym were also added to the home during the remodel.
Ramage Third Generation Photography
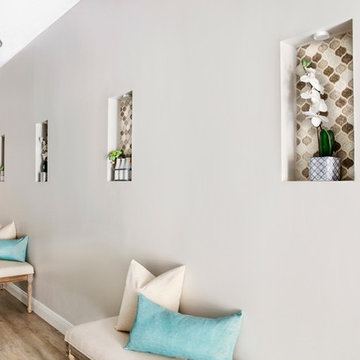
Design by: Etch Design Group
www.etchdesigngroup.com
Photography by: http://www.miabaxtersmail.com/interiors-1/
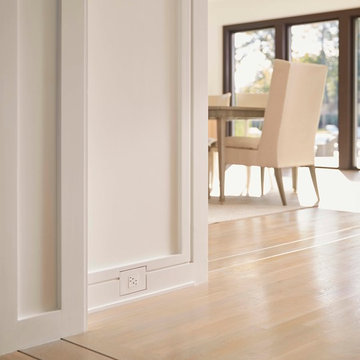
Michael Blevins
Diseño de recibidores y pasillos actuales extra grandes con paredes blancas y suelo de madera clara
Diseño de recibidores y pasillos actuales extra grandes con paredes blancas y suelo de madera clara
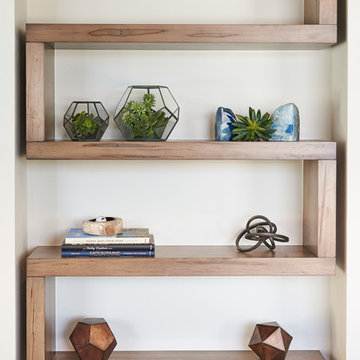
Modelo de recibidores y pasillos actuales extra grandes con paredes grises, suelo de madera clara y suelo marrón

Repeating lights down and expansive hallway is a great way to showcase the drama of a lengthy space. Photos by: Rod Foster
Imagen de recibidores y pasillos clásicos renovados extra grandes con paredes blancas y suelo de madera clara
Imagen de recibidores y pasillos clásicos renovados extra grandes con paredes blancas y suelo de madera clara
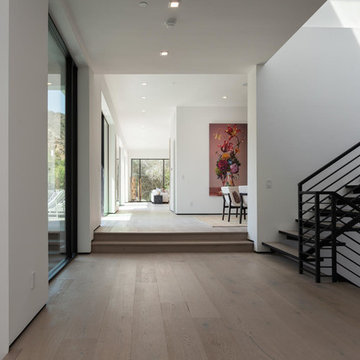
A masterpiece of light and design, this gorgeous Beverly Hills contemporary is filled with incredible moments, offering the perfect balance of intimate corners and open spaces.
A large driveway with space for ten cars is complete with a contemporary fountain wall that beckons guests inside. An amazing pivot door opens to an airy foyer and light-filled corridor with sliding walls of glass and high ceilings enhancing the space and scale of every room. An elegant study features a tranquil outdoor garden and faces an open living area with fireplace. A formal dining room spills into the incredible gourmet Italian kitchen with butler’s pantry—complete with Miele appliances, eat-in island and Carrara marble countertops—and an additional open living area is roomy and bright. Two well-appointed powder rooms on either end of the main floor offer luxury and convenience.
Surrounded by large windows and skylights, the stairway to the second floor overlooks incredible views of the home and its natural surroundings. A gallery space awaits an owner’s art collection at the top of the landing and an elevator, accessible from every floor in the home, opens just outside the master suite. Three en-suite guest rooms are spacious and bright, all featuring walk-in closets, gorgeous bathrooms and balconies that open to exquisite canyon views. A striking master suite features a sitting area, fireplace, stunning walk-in closet with cedar wood shelving, and marble bathroom with stand-alone tub. A spacious balcony extends the entire length of the room and floor-to-ceiling windows create a feeling of openness and connection to nature.
A large grassy area accessible from the second level is ideal for relaxing and entertaining with family and friends, and features a fire pit with ample lounge seating and tall hedges for privacy and seclusion. Downstairs, an infinity pool with deck and canyon views feels like a natural extension of the home, seamlessly integrated with the indoor living areas through sliding pocket doors.
Amenities and features including a glassed-in wine room and tasting area, additional en-suite bedroom ideal for staff quarters, designer fixtures and appliances and ample parking complete this superb hillside retreat.
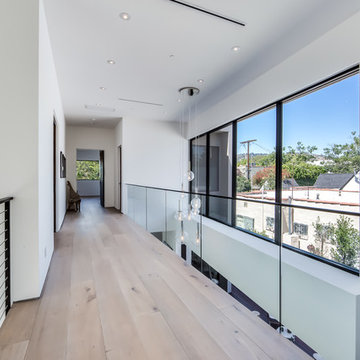
The Sunset Team
Ejemplo de recibidores y pasillos minimalistas extra grandes con paredes blancas y suelo de madera clara
Ejemplo de recibidores y pasillos minimalistas extra grandes con paredes blancas y suelo de madera clara
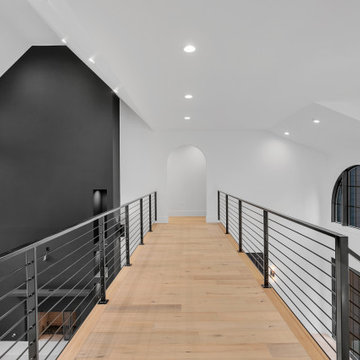
Front catwalk above 2 story foyer and family room
Foto de recibidores y pasillos abovedados contemporáneos extra grandes con paredes blancas, suelo de madera clara y suelo marrón
Foto de recibidores y pasillos abovedados contemporáneos extra grandes con paredes blancas, suelo de madera clara y suelo marrón
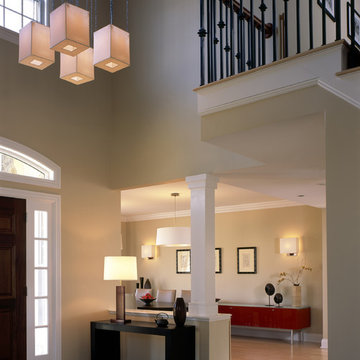
Double height entry foyer with global influence. Photo Credit: Phillip Ennis Photography
Ejemplo de recibidores y pasillos contemporáneos extra grandes con paredes beige y suelo de madera clara
Ejemplo de recibidores y pasillos contemporáneos extra grandes con paredes beige y suelo de madera clara
361 ideas para recibidores y pasillos extra grandes con suelo de madera clara
1