120 ideas para recibidores y pasillos extra grandes con suelo de baldosas de cerámica
Filtrar por
Presupuesto
Ordenar por:Popular hoy
1 - 20 de 120 fotos
Artículo 1 de 3
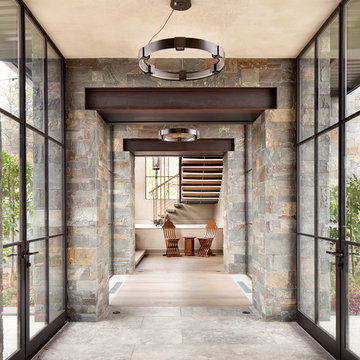
Modelo de recibidores y pasillos contemporáneos extra grandes con paredes grises, suelo de baldosas de cerámica y suelo gris
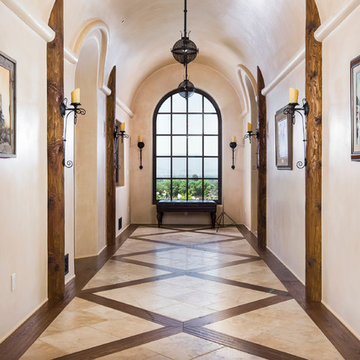
Cavan Hadley
Imagen de recibidores y pasillos de estilo americano extra grandes con paredes beige, suelo de baldosas de cerámica y suelo multicolor
Imagen de recibidores y pasillos de estilo americano extra grandes con paredes beige, suelo de baldosas de cerámica y suelo multicolor
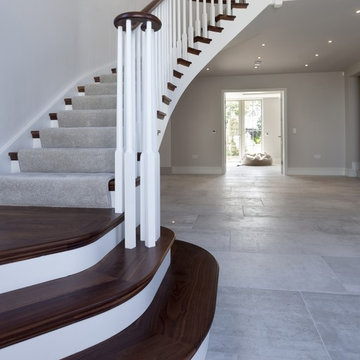
Working with & alongside the Award Winning Llama Property Developments on this fabulous Country House Renovation. The House, in a beautiful elevated position was very dated, cold and drafty. A major Renovation programme was undertaken as well as achieving Planning Permission to extend the property, demolish and move the garage, create a new sweeping driveway and to create a stunning Skyframe Swimming Pool Extension on the garden side of the House. This first phase of this fabulous project was to fully renovate the existing property as well as the two large Extensions creating a new stunning Entrance Hall and back door entrance. The stunning Vaulted Entrance Hall area with arched Millenium Windows and Doors and an elegant Helical Staircase with solid Walnut Handrail and treads. Gorgeous large format Porcelain Tiles which followed through into the open plan look & feel of the new homes interior. John Cullen floor lighting and metal Lutron face plates and switches. Gorgeous Farrow and Ball colour scheme throughout the whole house. This beautiful elegant Entrance Hall is now ready for a stunning Lighting sculpture to take centre stage in the Entrance Hallway as well as elegant furniture. More progress images to come of this wonderful homes transformation coming soon. Images by Andy Marshall
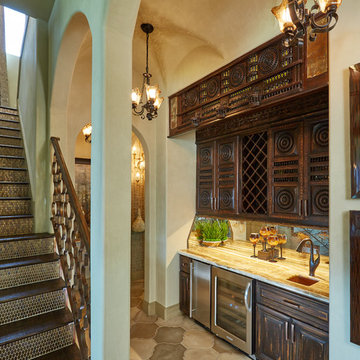
Diseño de recibidores y pasillos mediterráneos extra grandes con paredes beige y suelo de baldosas de cerámica
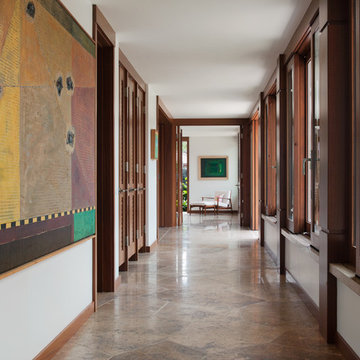
deReus Architects
David Duncan Livingston Photography
Underwood Construction Company
Diseño de recibidores y pasillos asiáticos extra grandes con paredes beige y suelo de baldosas de cerámica
Diseño de recibidores y pasillos asiáticos extra grandes con paredes beige y suelo de baldosas de cerámica
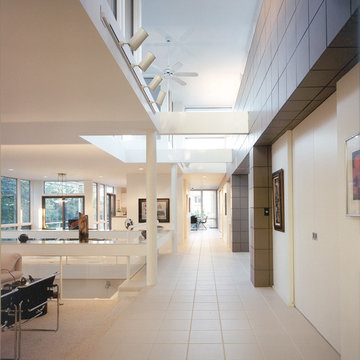
Modelo de recibidores y pasillos minimalistas extra grandes con paredes blancas, suelo de baldosas de cerámica y suelo beige

Positioned at the base of Camelback Mountain this hacienda is muy caliente! Designed for dear friends from New York, this home was carefully extracted from the Mrs’ mind.
She had a clear vision for a modern hacienda. Mirroring the clients, this house is both bold and colorful. The central focus was hospitality, outdoor living, and soaking up the amazing views. Full of amazing destinations connected with a curving circulation gallery, this hacienda includes water features, game rooms, nooks, and crannies all adorned with texture and color.
This house has a bold identity and a warm embrace. It was a joy to design for these long-time friends, and we wish them many happy years at Hacienda Del Sueño.
Project Details // Hacienda del Sueño
Architecture: Drewett Works
Builder: La Casa Builders
Landscape + Pool: Bianchi Design
Interior Designer: Kimberly Alonzo
Photographer: Dino Tonn
Wine Room: Innovative Wine Cellar Design
Publications
“Modern Hacienda: East Meets West in a Fabulous Phoenix Home,” Phoenix Home & Garden, November 2009
Awards
ASID Awards: First place – Custom Residential over 6,000 square feet
2009 Phoenix Home and Garden Parade of Homes
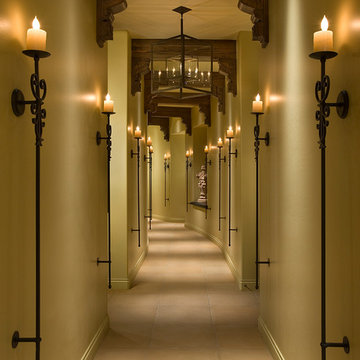
Dino Tonn Photography
Ejemplo de recibidores y pasillos modernos extra grandes con paredes beige y suelo de baldosas de cerámica
Ejemplo de recibidores y pasillos modernos extra grandes con paredes beige y suelo de baldosas de cerámica
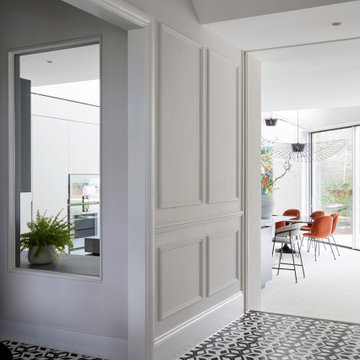
Inspired by the luxurious hotels of Europe, we were inspired to keep the palette monochrome. but all the elements have strong lines that all work together to give a sense of drama. The amazing black and white geometric tiles take centre stage and greet everyone coming into this incredible double-fronted Victorian house. This image is a peek into the newly designed and expansive kitchen, living, and dining area, which is entered via double-width stairs down into the new space.
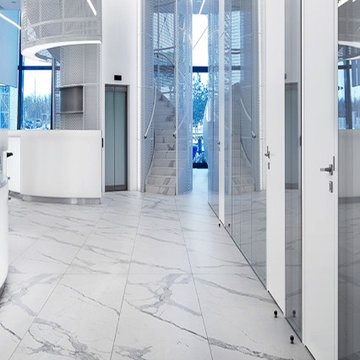
Statuario Altissimo expresses the natural elegance of a white marble effect on flooring and wall cladding through Laminam's technical efficiency. Inspired by one of the most well-known and prized Italian marbles, its colour base is pure white, criss-crossed with sinuously intertwining silver-coloured veins.

Stars and hex add a subtle, cobblestone effect to this entrance. The terra-cotta coloring comes through the Coco Moon glaze, making the floor look almost antique.
Photographer: Kory Kevin, Interior Designer: Martha Dayton Design, Architect: Rehkamp Larson Architects, Tiler: Reuter Quality Tile
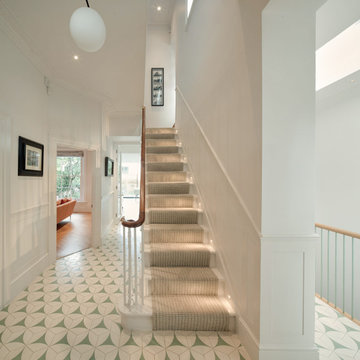
Entrance hall, Grade II listed Captain's House, Blackheath
Imagen de recibidores y pasillos contemporáneos extra grandes con paredes blancas y suelo de baldosas de cerámica
Imagen de recibidores y pasillos contemporáneos extra grandes con paredes blancas y suelo de baldosas de cerámica
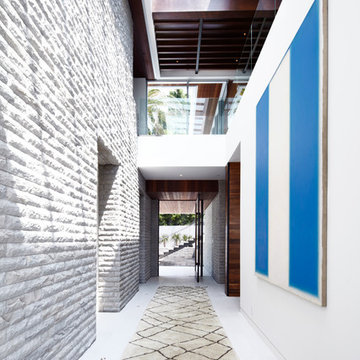
Foto de recibidores y pasillos actuales extra grandes con paredes blancas y suelo de baldosas de cerámica
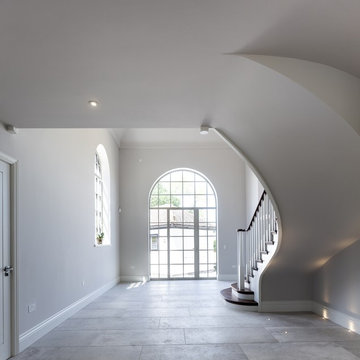
Working with & alongside the Award Winning Llama Property Developments on this fabulous Country House Renovation. The House, in a beautiful elevated position was very dated, cold and drafty. A major Renovation programme was undertaken as well as achieving Planning Permission to extend the property, demolish and move the garage, create a new sweeping driveway and to create a stunning Skyframe Swimming Pool Extension on the garden side of the House. This first phase of this fabulous project was to fully renovate the existing property as well as the two large Extensions creating a new stunning Entrance Hall and back door entrance. The stunning Vaulted Entrance Hall area with arched Millenium Windows and Doors and an elegant Helical Staircase with solid Walnut Handrail and treads. Gorgeous large format Porcelain Tiles which followed through into the open plan look & feel of the new homes interior. John Cullen floor lighting and metal Lutron face plates and switches. Gorgeous Farrow and Ball colour scheme throughout the whole house. This beautiful elegant Entrance Hall is now ready for a stunning Lighting sculpture to take centre stage in the Entrance Hallway as well as elegant furniture. More progress images to come of this wonderful homes transformation coming soon. Images by Andy Marshall
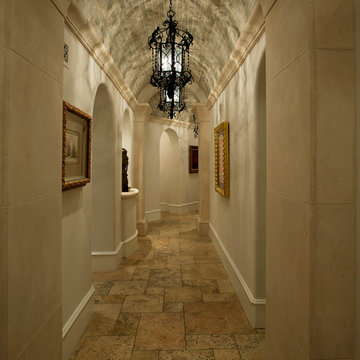
We love this hallway's arched entryways, the pendant lighting, curved brick ceiling, and tile flooring!
Ejemplo de recibidores y pasillos clásicos renovados extra grandes con paredes beige y suelo de baldosas de cerámica
Ejemplo de recibidores y pasillos clásicos renovados extra grandes con paredes beige y suelo de baldosas de cerámica
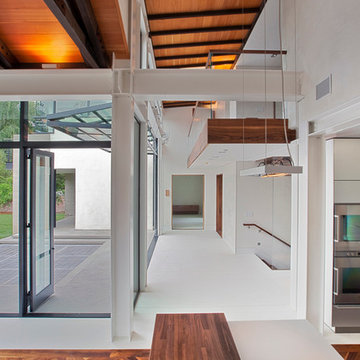
This project was the complete renovation of a 3,500 square foot home. Through a horizontal addition and extensive subterranean excavation, an additional 4,000 square feet were added to the residence.
Working to bring the beauty of the surrounding landscape into the home, large panels of glazing were used for much of the homes exterior, while an open floor plan compliments the space creating a bright and natural feel within the home.
The staircase that became a center piece of the home’s interior uses cantilever wood treads, glass guardrails and walls with open risers to maintain key lines of sight through the home. Steel columns and exposed black trusses provide an enriching contrast to the rich wood tones in the ceiling.
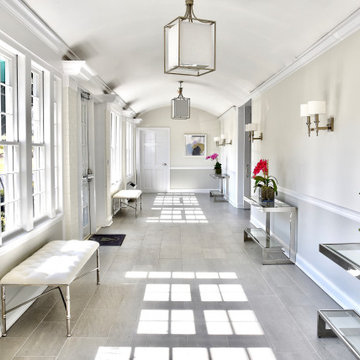
Diseño de recibidores y pasillos clásicos renovados extra grandes con paredes grises, suelo de baldosas de cerámica y suelo gris
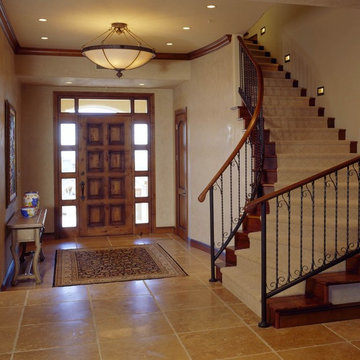
A welcoming entry way into this Spanish-Eclectic design is paramount for this family who is expecting to expand their family and have frequent visitors of friends and family.
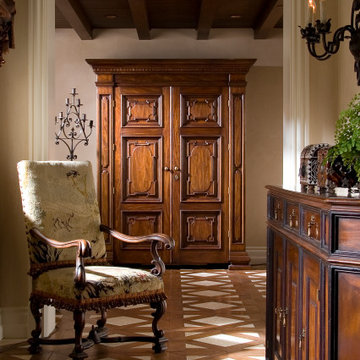
Beautiful hall with silk wall paper and hard wood floors wood paneling . Warm and inviting
Modelo de recibidores y pasillos extra grandes con paredes amarillas, suelo de baldosas de cerámica, suelo blanco, casetón y papel pintado
Modelo de recibidores y pasillos extra grandes con paredes amarillas, suelo de baldosas de cerámica, suelo blanco, casetón y papel pintado
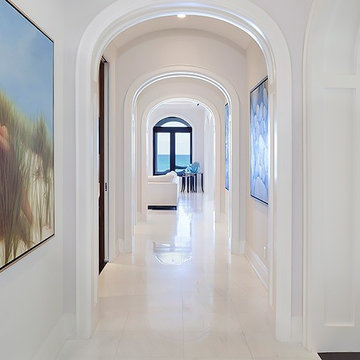
ibi designs inc, Boca Raton, Florida
Diseño de recibidores y pasillos tradicionales renovados extra grandes con paredes grises, suelo de baldosas de cerámica y suelo blanco
Diseño de recibidores y pasillos tradicionales renovados extra grandes con paredes grises, suelo de baldosas de cerámica y suelo blanco
120 ideas para recibidores y pasillos extra grandes con suelo de baldosas de cerámica
1