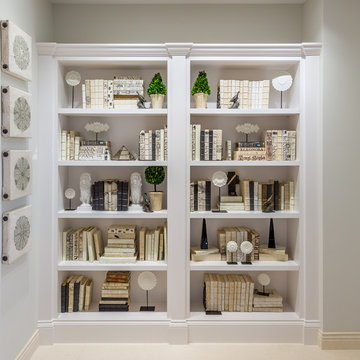3.134 ideas para recibidores y pasillos extra grandes
Filtrar por
Presupuesto
Ordenar por:Popular hoy
221 - 240 de 3134 fotos
Artículo 1 de 2
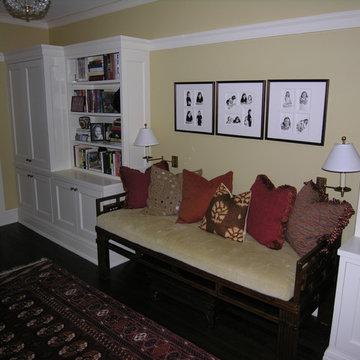
Lovely landing space at the top of the stairs leading to the master closet, master bedroom suite and master bathroom.
Bookcases, storage and a bench to rest at.
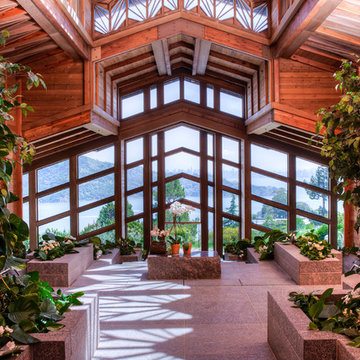
This dramatic contemporary residence features extraordinary design with magnificent views of Angel Island, the Golden Gate Bridge, and the ever changing San Francisco Bay. The amazing great room has soaring 36 foot ceilings, a Carnelian granite cascading waterfall flanked by stairways on each side, and an unique patterned sky roof of redwood and cedar. The 57 foyer windows and glass double doors are specifically designed to frame the world class views. Designed by world-renowned architect Angela Danadjieva as her personal residence, this unique architectural masterpiece features intricate woodwork and innovative environmental construction standards offering an ecological sanctuary with the natural granite flooring and planters and a 10 ft. indoor waterfall. The fluctuating light filtering through the sculptured redwood ceilings creates a reflective and varying ambiance. Other features include a reinforced concrete structure, multi-layered slate roof, a natural garden with granite and stone patio leading to a lawn overlooking the San Francisco Bay. Completing the home is a spacious master suite with a granite bath, an office / second bedroom featuring a granite bath, a third guest bedroom suite and a den / 4th bedroom with bath. Other features include an electronic controlled gate with a stone driveway to the two car garage and a dumb waiter from the garage to the granite kitchen.
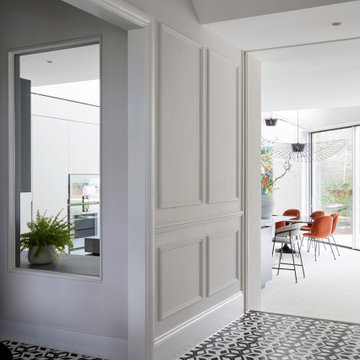
Inspired by the luxurious hotels of Europe, we were inspired to keep the palette monochrome. but all the elements have strong lines that all work together to give a sense of drama. The amazing black and white geometric tiles take centre stage and greet everyone coming into this incredible double-fronted Victorian house. This image is a peek into the newly designed and expansive kitchen, living, and dining area, which is entered via double-width stairs down into the new space.
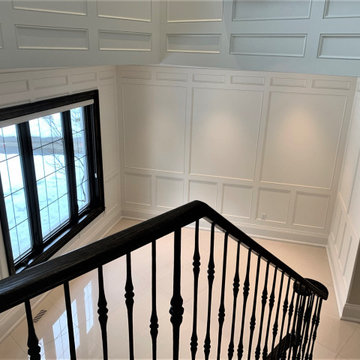
Imagen de recibidores y pasillos actuales extra grandes con paredes blancas, suelo de baldosas de porcelana y suelo marrón
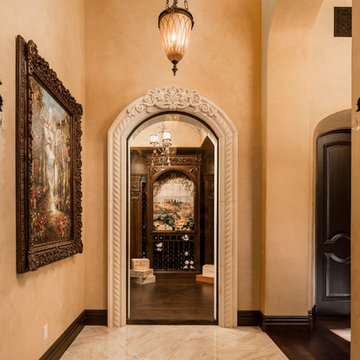
We love this custom wine cellar's arched entryways, the custom millwork, molding, and wood and marble floor!
Ejemplo de recibidores y pasillos rústicos extra grandes con paredes grises, suelo de mármol y suelo multicolor
Ejemplo de recibidores y pasillos rústicos extra grandes con paredes grises, suelo de mármol y suelo multicolor
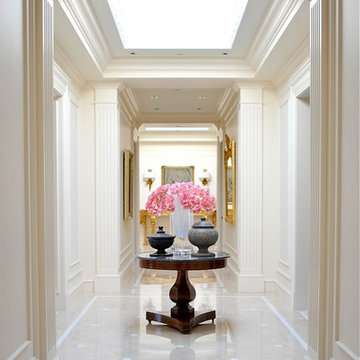
Leona Mozes Photography for Scott Yetman Design
Imagen de recibidores y pasillos clásicos extra grandes con paredes blancas y suelo de mármol
Imagen de recibidores y pasillos clásicos extra grandes con paredes blancas y suelo de mármol
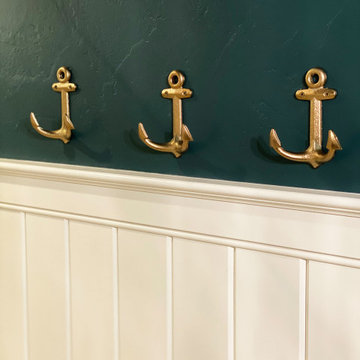
Full Lake Home Renovation
Ejemplo de recibidores y pasillos tradicionales renovados extra grandes con suelo de mármol, suelo marrón y madera
Ejemplo de recibidores y pasillos tradicionales renovados extra grandes con suelo de mármol, suelo marrón y madera

The Entry features a two-story foyer and stunning Gallery Hallway with two groin vault ceiling details, channeled columns and wood flooring with a white polished travertine inlay.
Raffia Grass Cloth wall coverings in an aqua colorway line the Gallery Hallway, with abstract artwork hung atop.
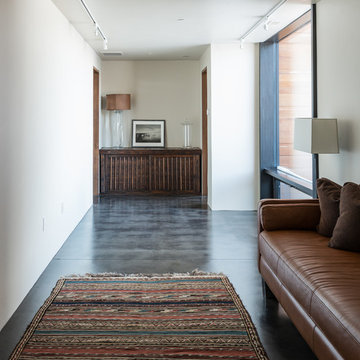
Modelo de recibidores y pasillos contemporáneos extra grandes con paredes blancas, suelo de cemento y suelo gris
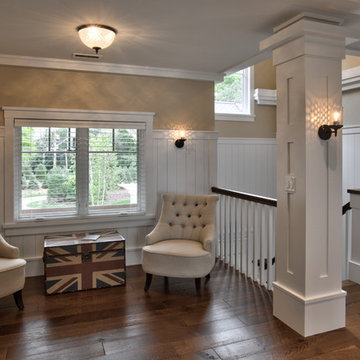
Saari & Forrai
Imagen de recibidores y pasillos campestres extra grandes con paredes beige y suelo de madera oscura
Imagen de recibidores y pasillos campestres extra grandes con paredes beige y suelo de madera oscura
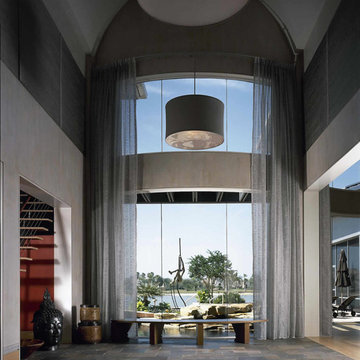
Imagen de recibidores y pasillos minimalistas extra grandes con paredes grises y suelo de pizarra
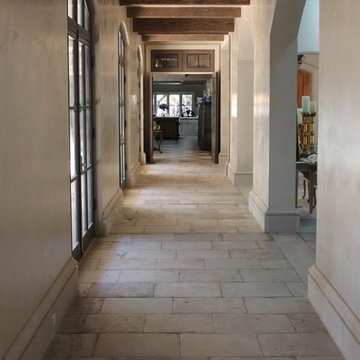
Gray Barr or Barr Gris limestone, plastered walls and custom milled stone baseboards create the perfect backdrop in this elegant home.
Ejemplo de recibidores y pasillos mediterráneos extra grandes con paredes beige y suelo de piedra caliza
Ejemplo de recibidores y pasillos mediterráneos extra grandes con paredes beige y suelo de piedra caliza
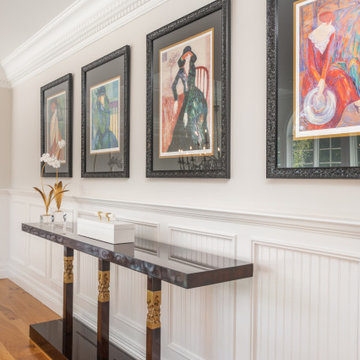
Stepping into this classic glamour dramatic foyer is a fabulous way to feel welcome at home. The color palette is timeless with a bold splash of green which adds drama to the space. Luxurious fabrics, chic furnishings and gorgeous accessories set the tone for this high end makeover which did not involve any structural renovations.
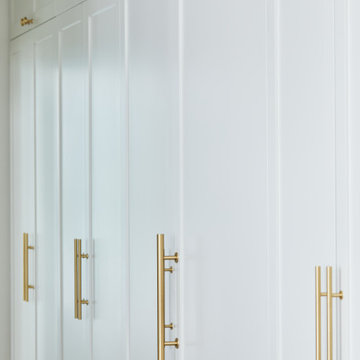
These lovely pure white cabinets are accented by brass hardware.
Foto de recibidores y pasillos actuales extra grandes
Foto de recibidores y pasillos actuales extra grandes
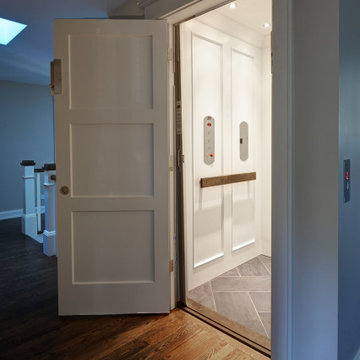
Imagen de recibidores y pasillos extra grandes con paredes beige, boiserie, suelo de baldosas de porcelana y suelo gris
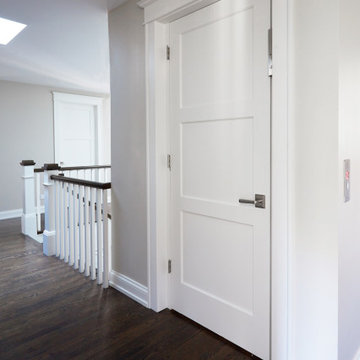
Modelo de recibidores y pasillos extra grandes con paredes beige, suelo de madera en tonos medios, suelo marrón y boiserie
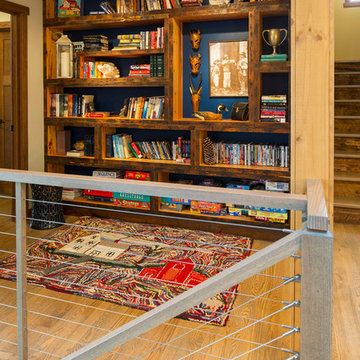
Diseño de recibidores y pasillos rústicos extra grandes con paredes beige, suelo de madera clara y suelo marrón
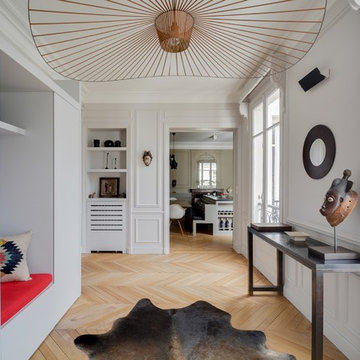
Diseño de recibidores y pasillos clásicos renovados extra grandes con paredes blancas y suelo de madera clara
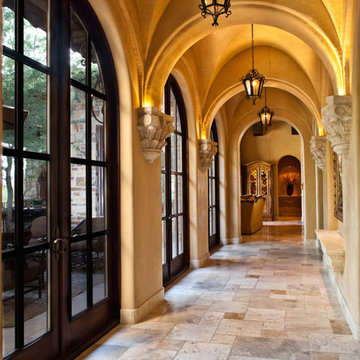
We love this hallway design with marble floors, vaulted ceiling and gorgeous traditional pendant lighting.
Modelo de recibidores y pasillos clásicos extra grandes con paredes marrones y suelo de travertino
Modelo de recibidores y pasillos clásicos extra grandes con paredes marrones y suelo de travertino
3.134 ideas para recibidores y pasillos extra grandes
12
