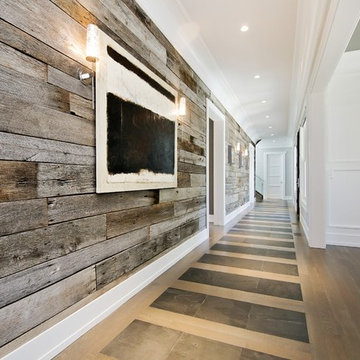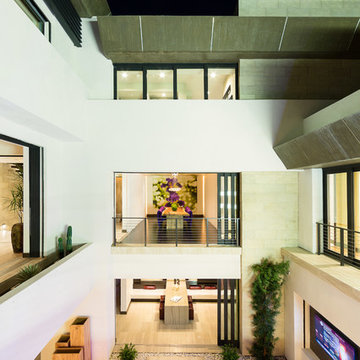3.137 ideas para recibidores y pasillos extra grandes
Filtrar por
Presupuesto
Ordenar por:Popular hoy
261 - 280 de 3137 fotos
Artículo 1 de 2
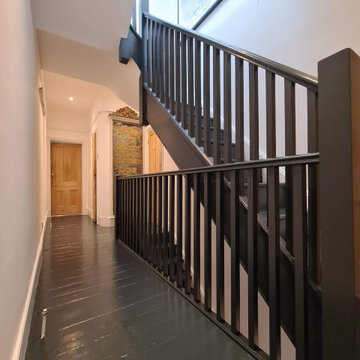
Complete hallway transformation- included floor and steps and decoarting. From dust-free sanding air filtration to hand painting steps and baniister. All walls and ceilings have been decorated in durable paint. All work is carried out by www.midecor.co.uk while clients beenon holiday.
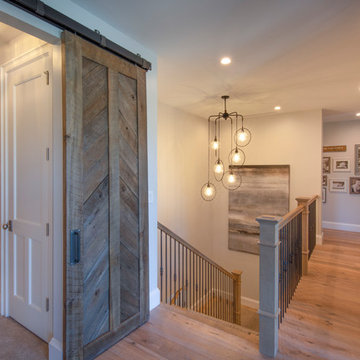
Gulf Building recently completed the “ New Orleans Chic” custom Estate in Fort Lauderdale, Florida. The aptly named estate stays true to inspiration rooted from New Orleans, Louisiana. The stately entrance is fueled by the column’s, welcoming any guest to the future of custom estates that integrate modern features while keeping one foot in the past. The lamps hanging from the ceiling along the kitchen of the interior is a chic twist of the antique, tying in with the exposed brick overlaying the exterior. These staple fixtures of New Orleans style, transport you to an era bursting with life along the French founded streets. This two-story single-family residence includes five bedrooms, six and a half baths, and is approximately 8,210 square feet in size. The one of a kind three car garage fits his and her vehicles with ample room for a collector car as well. The kitchen is beautifully appointed with white and grey cabinets that are overlaid with white marble countertops which in turn are contrasted by the cool earth tones of the wood floors. The coffered ceilings, Armoire style refrigerator and a custom gunmetal hood lend sophistication to the kitchen. The high ceilings in the living room are accentuated by deep brown high beams that complement the cool tones of the living area. An antique wooden barn door tucked in the corner of the living room leads to a mancave with a bespoke bar and a lounge area, reminiscent of a speakeasy from another era. In a nod to the modern practicality that is desired by families with young kids, a massive laundry room also functions as a mudroom with locker style cubbies and a homework and crafts area for kids. The custom staircase leads to another vintage barn door on the 2nd floor that opens to reveal provides a wonderful family loft with another hidden gem: a secret attic playroom for kids! Rounding out the exterior, massive balconies with French patterned railing overlook a huge backyard with a custom pool and spa that is secluded from the hustle and bustle of the city.
All in all, this estate captures the perfect modern interpretation of New Orleans French traditional design. Welcome to New Orleans Chic of Fort Lauderdale, Florida!
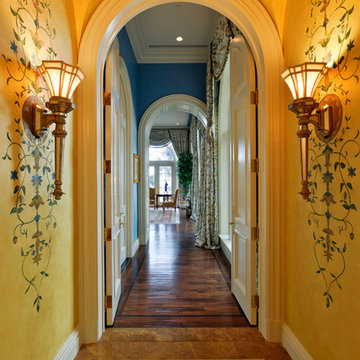
Randall Perry Photography
Modelo de recibidores y pasillos mediterráneos extra grandes con paredes amarillas y suelo de madera oscura
Modelo de recibidores y pasillos mediterráneos extra grandes con paredes amarillas y suelo de madera oscura
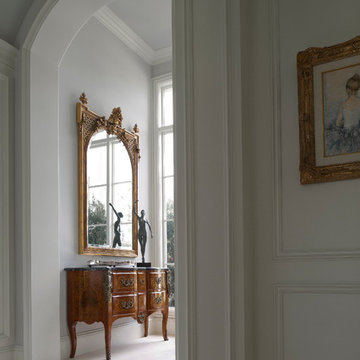
stephen allen photography
Modelo de recibidores y pasillos clásicos extra grandes con suelo de mármol
Modelo de recibidores y pasillos clásicos extra grandes con suelo de mármol
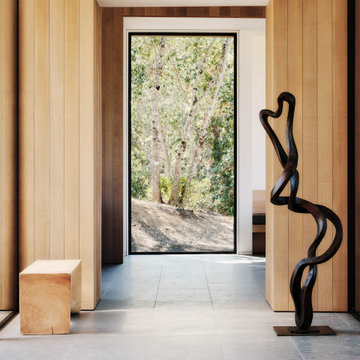
Ann Lowengart Interiors collaborated with Field Architecture and Dowbuilt on this dramatic Sonoma residence featuring three copper-clad pavilions connected by glass breezeways. The copper and red cedar siding echo the red bark of the Madrone trees, blending the built world with the natural world of the ridge-top compound. Retractable walls and limestone floors that extend outside to limestone pavers merge the interiors with the landscape. To complement the modernist architecture and the client's contemporary art collection, we selected and installed modern and artisanal furnishings in organic textures and an earthy color palette.
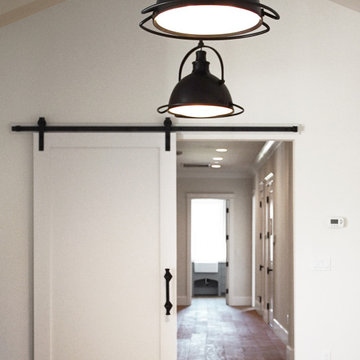
Heather Ryan, Interior Designer
H.Ryan Studio - Scottsdale, AZ
www.hryanstudio.com
Diseño de recibidores y pasillos abovedados tradicionales renovados extra grandes con paredes blancas, suelo de madera en tonos medios y suelo marrón
Diseño de recibidores y pasillos abovedados tradicionales renovados extra grandes con paredes blancas, suelo de madera en tonos medios y suelo marrón
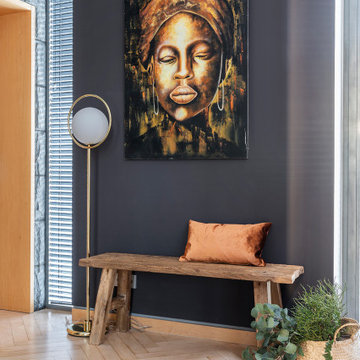
Diseño de recibidores y pasillos actuales extra grandes con paredes marrones, suelo de madera clara y suelo beige
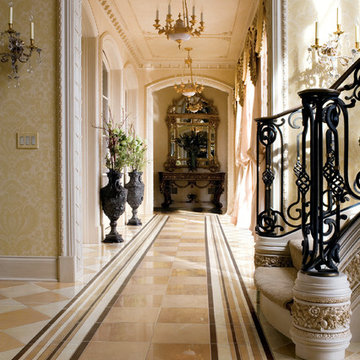
Ejemplo de recibidores y pasillos mediterráneos extra grandes con paredes beige, suelo de mármol y suelo multicolor
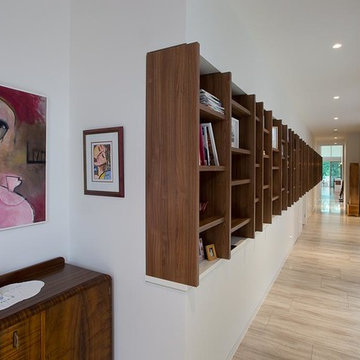
This unique single storey residence designed for a beachfront location, incorporates a tennis court adjacent to the home. The house has a linear plan which allows all rooms to have north facing windows, with views across the tennis court to the bushland beyond. The external living area incorporates retractable glass panels for protection from the SE breezes and adjustable external blinds to provide shading. Internal banquet seating allows the owners to enjoy a restaurant ambience while dining on their home cooked meals.
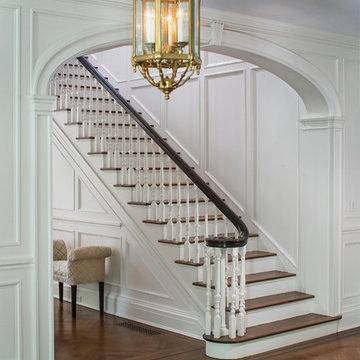
Jonathan Wallen
Imagen de recibidores y pasillos clásicos extra grandes con paredes blancas, suelo de madera en tonos medios y suelo marrón
Imagen de recibidores y pasillos clásicos extra grandes con paredes blancas, suelo de madera en tonos medios y suelo marrón
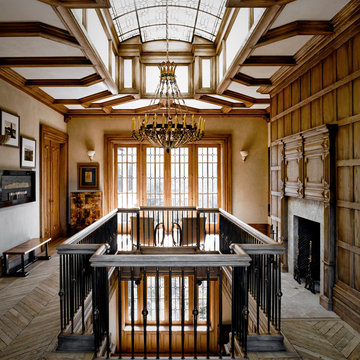
Diseño de recibidores y pasillos tradicionales extra grandes con paredes marrones, suelo de madera en tonos medios y suelo marrón
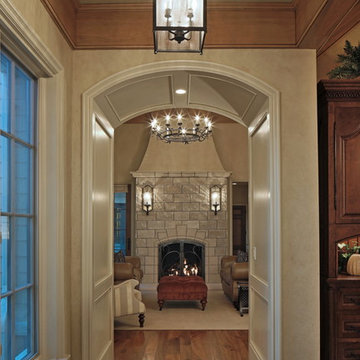
Tom Kessler Photography
Ejemplo de recibidores y pasillos tradicionales extra grandes con paredes beige y suelo de travertino
Ejemplo de recibidores y pasillos tradicionales extra grandes con paredes beige y suelo de travertino
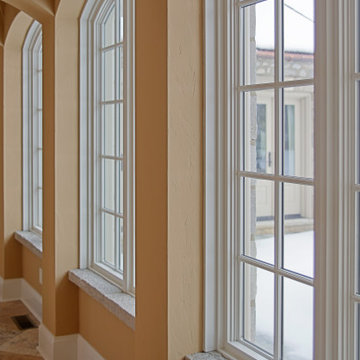
The Gallery design was based on elements the owner brought home from a trip in France. It features groin vaults, stone sills and columns. We love how the pendant lights align perfectly with the diagonal pattern of the tile and vaults.
Home design by Kil Architecture Planning; general contracting by Martin Bros. Contracting, Inc.; interior design by SP Interiors; photo by Dave Hubler Photography.
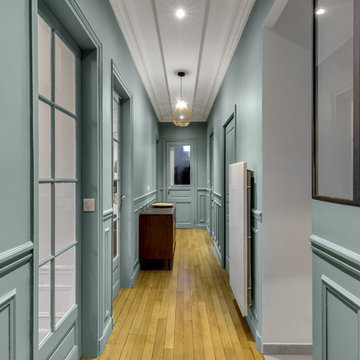
Vue de l'entrée sur le couloir bleu gris et la verrière de la cuisine.
shoootin
Ejemplo de recibidores y pasillos contemporáneos extra grandes con paredes azules, suelo de madera clara y suelo beige
Ejemplo de recibidores y pasillos contemporáneos extra grandes con paredes azules, suelo de madera clara y suelo beige
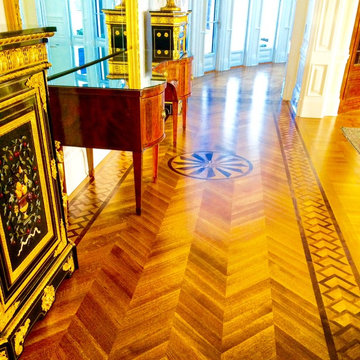
Hardwood Flooring installed, stained and finished by City Interior Decoration in a new private residence located in Old Westbury, NY.
Diseño de recibidores y pasillos clásicos extra grandes con paredes beige y suelo de madera oscura
Diseño de recibidores y pasillos clásicos extra grandes con paredes beige y suelo de madera oscura
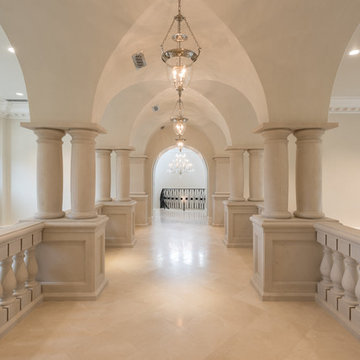
Up Gallery Hall, Stacy Brotemarkle, Interior Designer
Diseño de recibidores y pasillos tradicionales extra grandes con suelo de mármol
Diseño de recibidores y pasillos tradicionales extra grandes con suelo de mármol
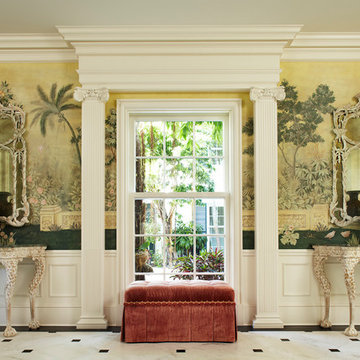
Modelo de recibidores y pasillos clásicos extra grandes con paredes multicolor
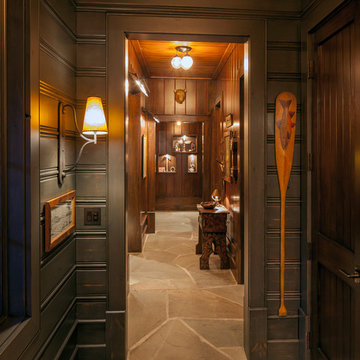
Hall
Foto de recibidores y pasillos rurales extra grandes con iluminación
Foto de recibidores y pasillos rurales extra grandes con iluminación
3.137 ideas para recibidores y pasillos extra grandes
14
