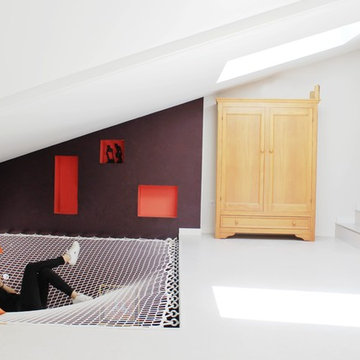1.031 ideas para recibidores y pasillos marrones extra grandes
Filtrar por
Presupuesto
Ordenar por:Popular hoy
1 - 20 de 1031 fotos

Beautiful hall with silk wall paper and hard wood floors wood paneling . Warm and inviting
Diseño de recibidores y pasillos extra grandes con paredes marrones, suelo de pizarra, suelo marrón, casetón y papel pintado
Diseño de recibidores y pasillos extra grandes con paredes marrones, suelo de pizarra, suelo marrón, casetón y papel pintado
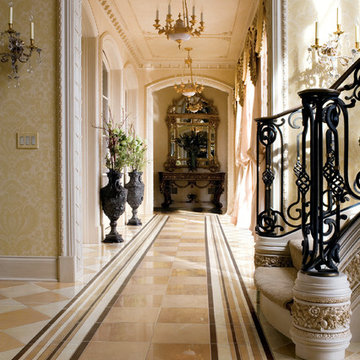
Ejemplo de recibidores y pasillos mediterráneos extra grandes con paredes beige, suelo de mármol y suelo multicolor

This Milford French country home’s 2,500 sq. ft. basement transformation is just as extraordinary as it is warm and inviting. The M.J. Whelan design team, along with our clients, left no details out. This luxury basement is a beautiful blend of modern and rustic materials. A unique tray ceiling with a hardwood inset defines the space of the full bar. Brookhaven maple custom cabinets with a dark bistro finish and Cambria quartz countertops were used along with state of the art appliances. A brick backsplash and vintage pendant lights with new LED Edison bulbs add beautiful drama. The entertainment area features a custom built-in entertainment center designed specifically to our client’s wishes. It houses a large flat screen TV, lots of storage, display shelves and speakers hidden by speaker fabric. LED accent lighting was strategically installed to highlight this beautiful space. The entertaining area is open to the billiards room, featuring a another beautiful brick accent wall with a direct vent fireplace. The old ugly steel columns were beautifully disguised with raised panel moldings and were used to create and define the different spaces, even a hallway. The exercise room and game space are open to each other and features glass all around to keep it open to the rest of the lower level. Another brick accent wall was used in the game area with hardwood flooring while the exercise room has rubber flooring. The design also includes a rear foyer coming in from the back yard with cubbies and a custom barn door to separate that entry. A playroom and a dining area were also included in this fabulous luxurious family retreat. Stunning Provenza engineered hardwood in a weathered wire brushed combined with textured Fabrica carpet was used throughout most of the basement floor which is heated hydronically. Tile was used in the entry and the new bathroom. The details are endless! Our client’s selections of beautiful furnishings complete this luxurious finished basement. Photography by Jeff Garland Photography

Resting upon a 120-acre rural hillside, this 17,500 square-foot residence has unencumbered mountain views to the east, south and west. The exterior design palette for the public side is a more formal Tudor style of architecture, including intricate brick detailing; while the materials for the private side tend toward a more casual mountain-home style of architecture with a natural stone base and hand-cut wood siding.
Primary living spaces and the master bedroom suite, are located on the main level, with guest accommodations on the upper floor of the main house and upper floor of the garage. The interior material palette was carefully chosen to match the stunning collection of antique furniture and artifacts, gathered from around the country. From the elegant kitchen to the cozy screened porch, this residence captures the beauty of the White Mountains and embodies classic New Hampshire living.
Photographer: Joseph St. Pierre

Diseño de recibidores y pasillos clásicos renovados extra grandes con paredes beige, suelo de madera oscura y suelo marrón
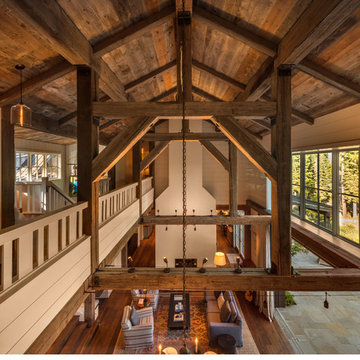
Modelo de recibidores y pasillos rústicos extra grandes con paredes blancas y suelo de madera en tonos medios
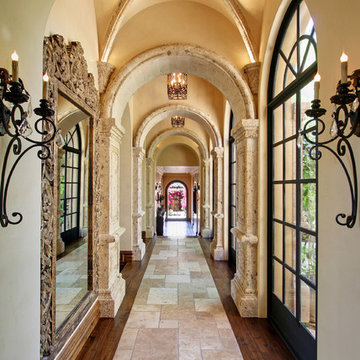
We love this traditional style hallway with marble and wood floors, vaulted ceilings, and beautiful lighting fixtures.
Ejemplo de recibidores y pasillos mediterráneos extra grandes con paredes beige y suelo de travertino
Ejemplo de recibidores y pasillos mediterráneos extra grandes con paredes beige y suelo de travertino
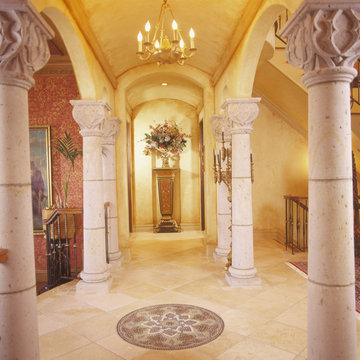
Ejemplo de recibidores y pasillos clásicos extra grandes con paredes beige y suelo de travertino
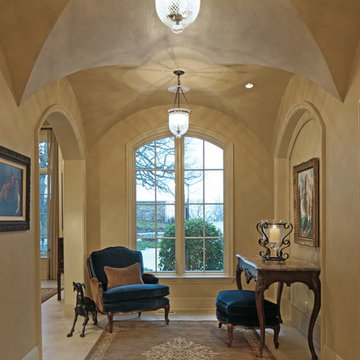
Tom Kessler Photography
Imagen de recibidores y pasillos clásicos extra grandes con paredes beige y suelo de piedra caliza
Imagen de recibidores y pasillos clásicos extra grandes con paredes beige y suelo de piedra caliza
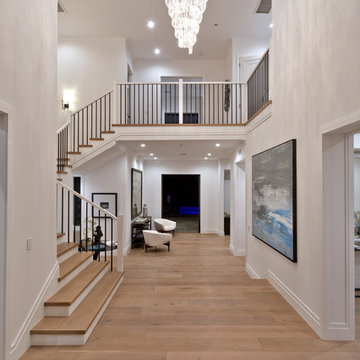
Foto de recibidores y pasillos clásicos renovados extra grandes con paredes blancas, suelo de madera en tonos medios y suelo marrón
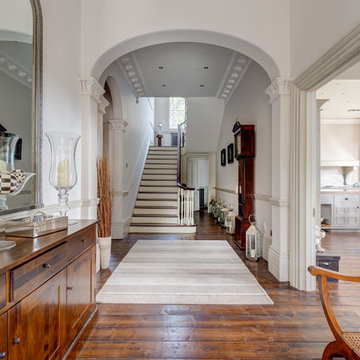
A elegant entrance hall and staircase in a beautifully restored Victorian Villa by the Sea in South Devon. Colin Cadle Photography, Photo Styling Jan Cadle
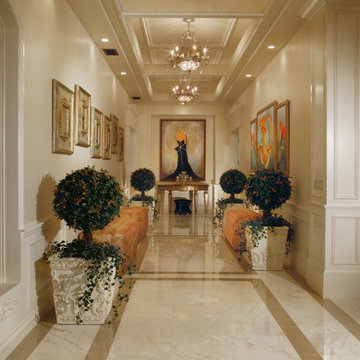
Joe Cotitta
Epic Photography
joecotitta@cox.net:
Builder: Eagle Luxury Property
Diseño de recibidores y pasillos tradicionales extra grandes con paredes blancas, suelo de mármol y suelo beige
Diseño de recibidores y pasillos tradicionales extra grandes con paredes blancas, suelo de mármol y suelo beige
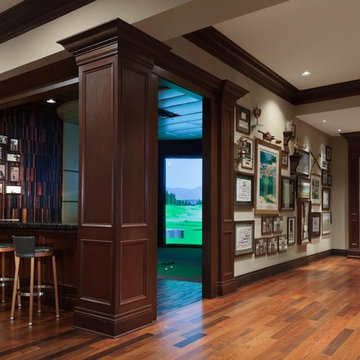
Foto de recibidores y pasillos clásicos extra grandes con paredes beige y suelo de madera oscura
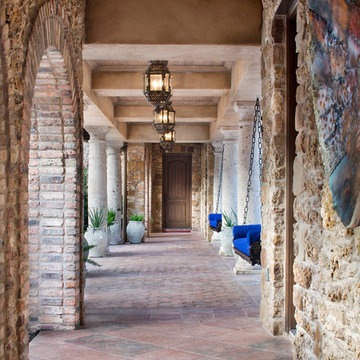
Modelo de recibidores y pasillos mediterráneos extra grandes con paredes beige, suelo marrón y suelo de baldosas de terracota
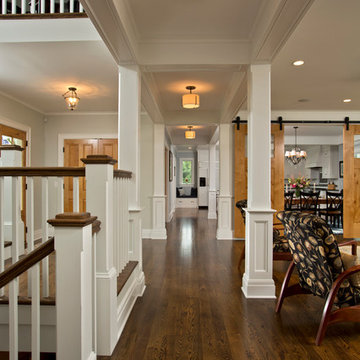
Don’t you want to skate in your socks on that hall floor?
Scott Bergmann Photography
Imagen de recibidores y pasillos de estilo de casa de campo extra grandes con paredes grises, suelo de madera en tonos medios y iluminación
Imagen de recibidores y pasillos de estilo de casa de campo extra grandes con paredes grises, suelo de madera en tonos medios y iluminación
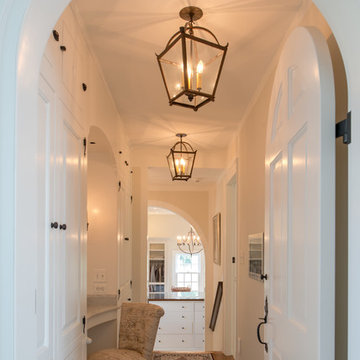
Photographer: Angle Eye Photography
Diseño de recibidores y pasillos clásicos extra grandes con paredes blancas y suelo de madera en tonos medios
Diseño de recibidores y pasillos clásicos extra grandes con paredes blancas y suelo de madera en tonos medios
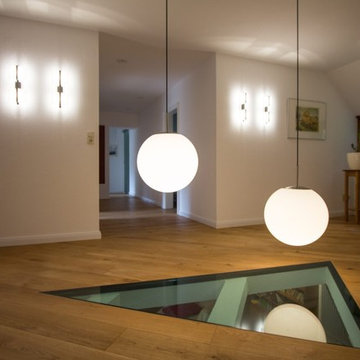
Im Wohnbereich dieses Reetdachhauses finden wir eine repräsentative Holzbalkendecke vor. Ein an den Balken entlang führendes Schienensystem lässt Strahler für die Grundbeleuchtung des Raumes gezielt platzieren. Ein besonderes Highlight ist ein dreieckiger Deckenausschnitt, welcher sich vom Erdgeschoss bis ins Dachgeschoss durchzieht. Dieser bietet Platz für ein schlichtes Lichtobjekt, welches von allen Ebenen aus einsehbar ist.
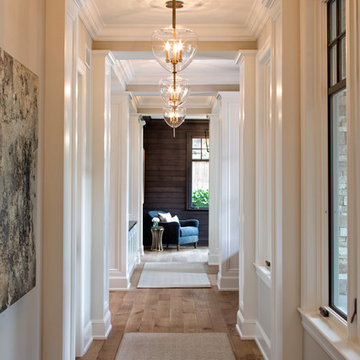
Landmark Photography
Modelo de recibidores y pasillos tradicionales renovados extra grandes con paredes beige y suelo de madera en tonos medios
Modelo de recibidores y pasillos tradicionales renovados extra grandes con paredes beige y suelo de madera en tonos medios
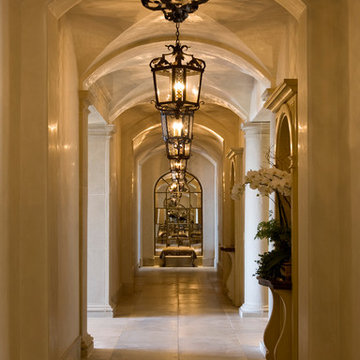
Jim Bartsch
Ejemplo de recibidores y pasillos mediterráneos extra grandes con paredes beige y suelo de travertino
Ejemplo de recibidores y pasillos mediterráneos extra grandes con paredes beige y suelo de travertino
1.031 ideas para recibidores y pasillos marrones extra grandes
1
