74 ideas para recibidores y pasillos abovedados extra grandes
Filtrar por
Presupuesto
Ordenar por:Popular hoy
1 - 20 de 74 fotos
Artículo 1 de 3

This Italian Villa hallway features vaulted ceilings and arches accompanied by chandeliers. The tile and wood flooring design run throughout the hallway.
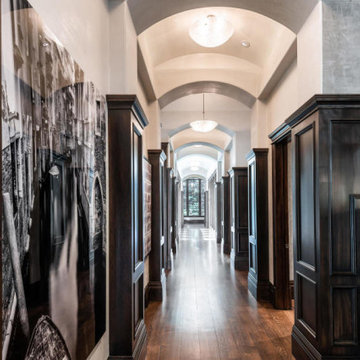
Imagen de recibidores y pasillos abovedados clásicos renovados extra grandes con paredes blancas, suelo de madera en tonos medios y suelo marrón

Diseño de recibidores y pasillos abovedados tradicionales extra grandes con paredes verdes, suelo de mármol y papel pintado
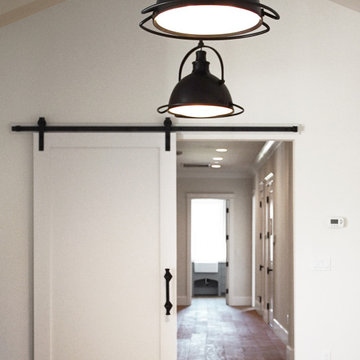
Heather Ryan, Interior Designer
H.Ryan Studio - Scottsdale, AZ
www.hryanstudio.com
Diseño de recibidores y pasillos abovedados tradicionales renovados extra grandes con paredes blancas, suelo de madera en tonos medios y suelo marrón
Diseño de recibidores y pasillos abovedados tradicionales renovados extra grandes con paredes blancas, suelo de madera en tonos medios y suelo marrón
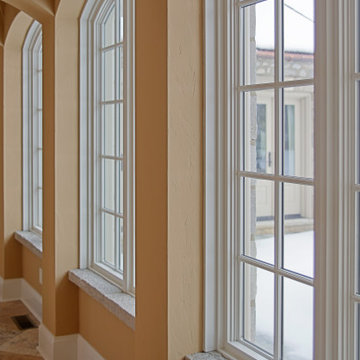
The Gallery design was based on elements the owner brought home from a trip in France. It features groin vaults, stone sills and columns. We love how the pendant lights align perfectly with the diagonal pattern of the tile and vaults.
Home design by Kil Architecture Planning; general contracting by Martin Bros. Contracting, Inc.; interior design by SP Interiors; photo by Dave Hubler Photography.
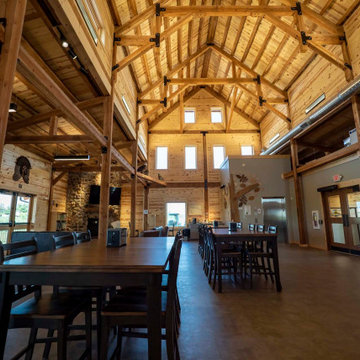
Raised center post and beam nature center interior
Modelo de recibidores y pasillos abovedados rurales extra grandes con paredes grises, suelo marrón y machihembrado
Modelo de recibidores y pasillos abovedados rurales extra grandes con paredes grises, suelo marrón y machihembrado
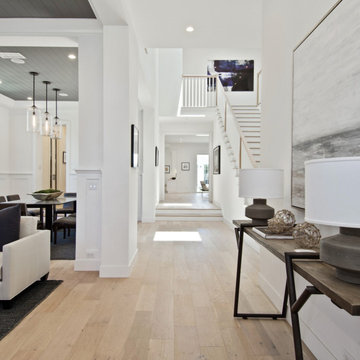
Hawthorne Oak – The Novella Hardwood Collection feature our slice-cut style, with boards that have been lightly sculpted by hand, with detailed coloring. This versatile collection was designed to fit any design scheme and compliment any lifestyle.
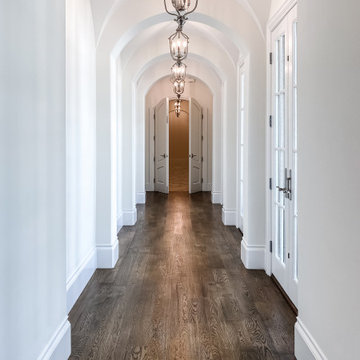
As you walk through the front doors of this Modern Day French Chateau, you are immediately greeted with fresh and airy spaces with vast hallways, tall ceilings, and windows. Specialty moldings and trim, along with the curated selections of luxury fabrics and custom furnishings, drapery, and beddings, create the perfect mixture of French elegance.
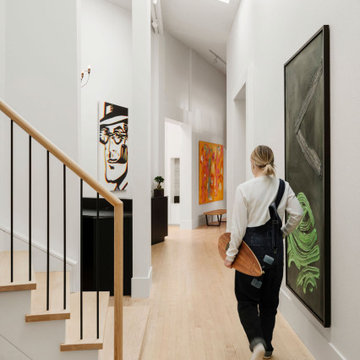
Modelo de recibidores y pasillos abovedados contemporáneos extra grandes con paredes blancas, suelo de madera clara y papel pintado

Designed by Pinnacle Architectural Studio
Ejemplo de recibidores y pasillos abovedados mediterráneos extra grandes con paredes beige, suelo de madera oscura y suelo marrón
Ejemplo de recibidores y pasillos abovedados mediterráneos extra grandes con paredes beige, suelo de madera oscura y suelo marrón
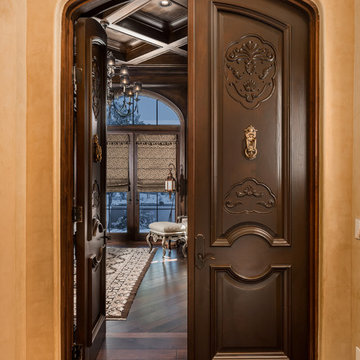
We love these French doors, the custom ceilings, millwork, molding, chandeliers and wood floors!
Diseño de recibidores y pasillos abovedados rurales extra grandes con paredes beige, suelo de madera oscura y suelo marrón
Diseño de recibidores y pasillos abovedados rurales extra grandes con paredes beige, suelo de madera oscura y suelo marrón
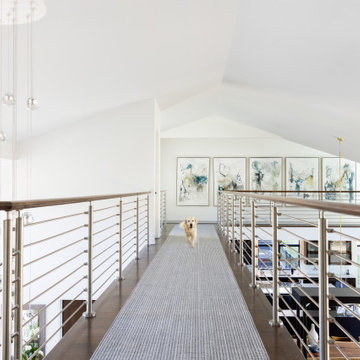
Foto de recibidores y pasillos abovedados contemporáneos extra grandes con paredes blancas y suelo de madera oscura
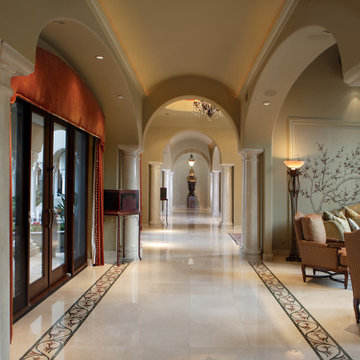
Living Room & Outdoor Living Room Hallway
Diseño de recibidores y pasillos abovedados mediterráneos extra grandes con paredes grises, suelo de madera en tonos medios y suelo rojo
Diseño de recibidores y pasillos abovedados mediterráneos extra grandes con paredes grises, suelo de madera en tonos medios y suelo rojo
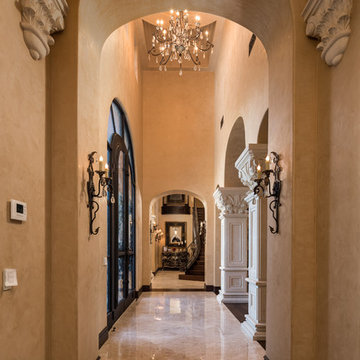
Grand front entry, featuring vaulted ceilings, arched entryways, custom wall sconces, and marble floor.
Modelo de recibidores y pasillos abovedados mediterráneos extra grandes con paredes beige, suelo de baldosas de porcelana y suelo beige
Modelo de recibidores y pasillos abovedados mediterráneos extra grandes con paredes beige, suelo de baldosas de porcelana y suelo beige
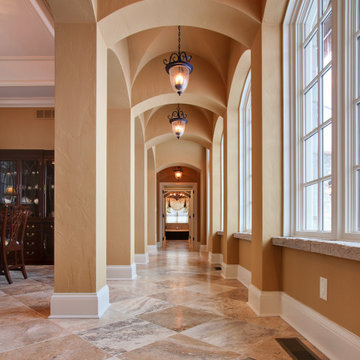
The Gallery design was based on elements the owner brought home from a trip in France. It features groin vaults, stone sills and columns. We love how the pendant lights align perfectly with the diagonal pattern of the tile and vaults.
Home design by Kil Architecture Planning; general contracting by Martin Bros. Contracting, Inc.; interior design by SP Interiors; photo by Dave Hubler Photography.
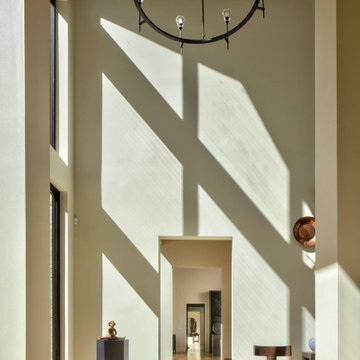
The main hall allows natural light to flood through the space, illuminating the homeowners' artwork.
Imagen de recibidores y pasillos abovedados modernos extra grandes con paredes beige, suelo de madera clara y suelo marrón
Imagen de recibidores y pasillos abovedados modernos extra grandes con paredes beige, suelo de madera clara y suelo marrón
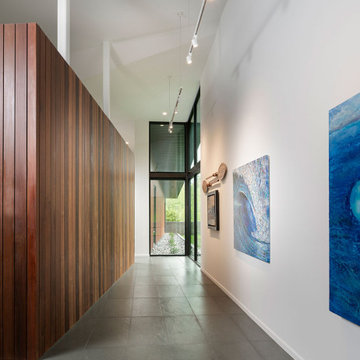
Modelo de recibidores y pasillos abovedados modernos extra grandes con paredes blancas, suelo de baldosas de porcelana, suelo gris y panelado
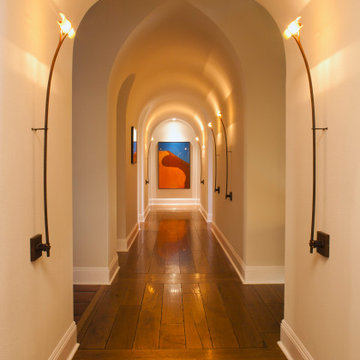
Ejemplo de recibidores y pasillos abovedados mediterráneos extra grandes con paredes beige, suelo de madera en tonos medios y suelo marrón
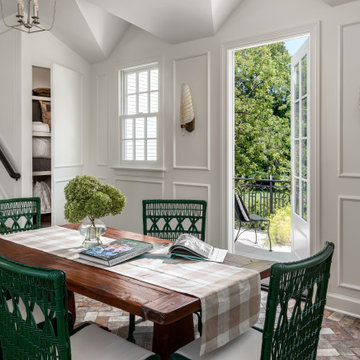
Grand hall above connector space between existing home and new addition
Photography: Garett + Carrie Buell of Studiobuell/ studiobuell.com
Ejemplo de recibidores y pasillos abovedados tradicionales extra grandes con paredes blancas, suelo de ladrillo y panelado
Ejemplo de recibidores y pasillos abovedados tradicionales extra grandes con paredes blancas, suelo de ladrillo y panelado
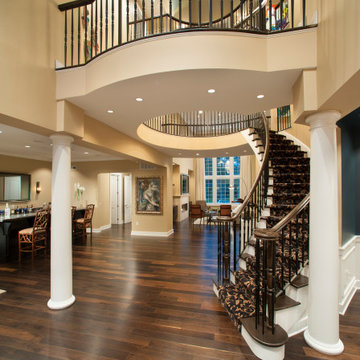
A large entry hall in Philadelphia with a three-story winding staircase and an open floor plan
Ejemplo de recibidores y pasillos abovedados clásicos renovados extra grandes con paredes beige y suelo de madera oscura
Ejemplo de recibidores y pasillos abovedados clásicos renovados extra grandes con paredes beige y suelo de madera oscura
74 ideas para recibidores y pasillos abovedados extra grandes
1