51 ideas para recibidores y pasillos extra grandes con paredes verdes
Filtrar por
Presupuesto
Ordenar por:Popular hoy
1 - 20 de 51 fotos

For this showhouse, Celene chose the Desert Oak Laminate in the Herringbone style (it is also available in a matching straight plank). This floor runs from the front door through the hallway, into the open plan kitchen / dining / living space.
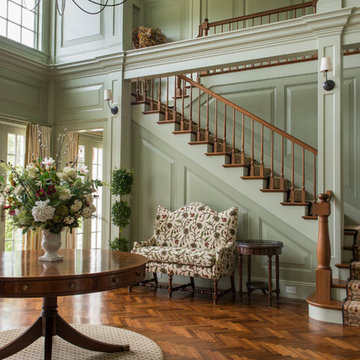
Ejemplo de recibidores y pasillos extra grandes con paredes verdes y suelo de madera en tonos medios
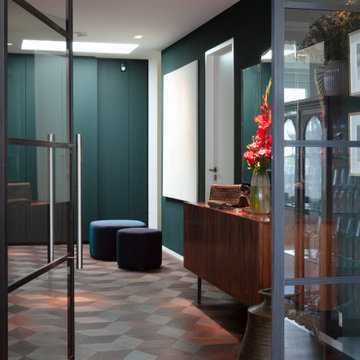
Imagen de recibidores y pasillos urbanos extra grandes con paredes verdes, suelo marrón, suelo de madera en tonos medios y bandeja
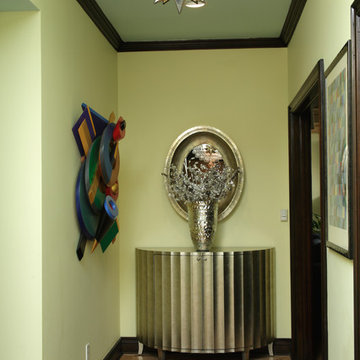
This hallway extends along the expansive first floor, so we decided to make the end point a special feature. the console is covered in silver leaf. The gorgeous new maple plank flooring is used on the perimeter of the floor, with walnut flooring as in inset for interest. The art pieces are from the owners' private collection.
Photos by Harry Chamberlain
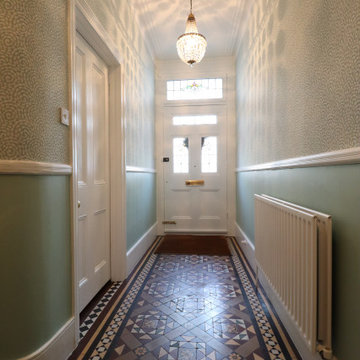
This hallway restoration started from removing all wallpaper, making all walls and ceilings good, repair water damage. The next new wallrock system was applied - reinforced Lining paper. Everything was restored including with dustless sanding system and bespoke paint application.
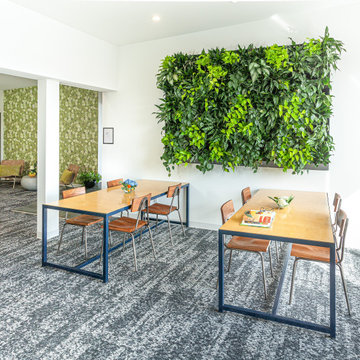
Modelo de recibidores y pasillos retro extra grandes con paredes verdes, moqueta y suelo multicolor
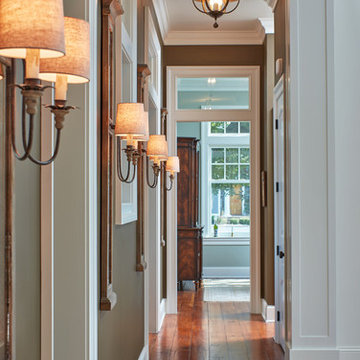
Front entry wallway lined with wood framed mirrors and wall sconces.
Diseño de recibidores y pasillos clásicos extra grandes con paredes verdes, suelo de madera en tonos medios, suelo marrón y iluminación
Diseño de recibidores y pasillos clásicos extra grandes con paredes verdes, suelo de madera en tonos medios, suelo marrón y iluminación
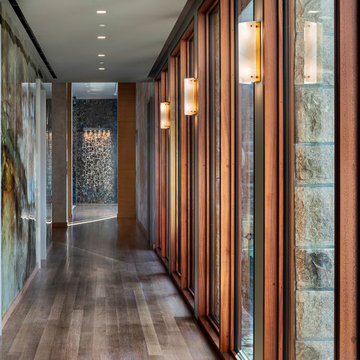
Windows:
• Same as previous
Interior Art Wall:
• Aluminum-back Resin Panels from Studium, David Meitus
• Artist: Alex Turco
• Pattern: Custom-made Green Onyx
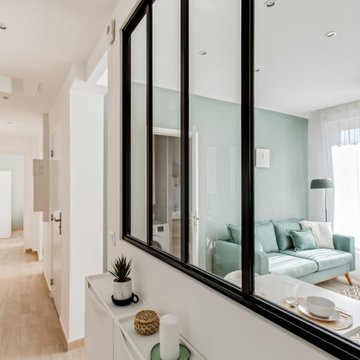
Cet appartement de 65m2, tout en longueur et desservi par un grand couloir n'avait pas été rénové depuis les années 60. Les espaces étaient mal agencés, il ne disposait que d'une seule chambre, d'une cuisine fermé, d'un double séjour et d'une salle d'eau avec WC non séparé.
L'enjeu était d'y créer un T4 et donc de rajouter 2 chambres supplémentaires ! La structure en béton dite "poteaux / poutres" nous a permis d'abattre de nombreuses cloisons.
L'ensemble des surfaces ont été rénovées, la cuisine à rejoint la pièce de vie, le WC à retrouvé son indépendance et de grandes chambres ont été crées.
J'ai apporté un soin particulier à la luminosité de cet appartement, et ce, dès l'entrée grâce à l'installation d'une verrière qui éclaircie et modernise l'ensemble des espaces communicants.
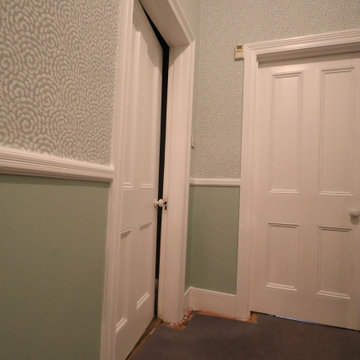
This hallway restoration started from removing all wallpaper, making all walls and ceilings good, repair water damage. The next new wallrock system was applied - reinforced Lining paper. Everything was restored including with dustless sanding system and bespoke paint application.
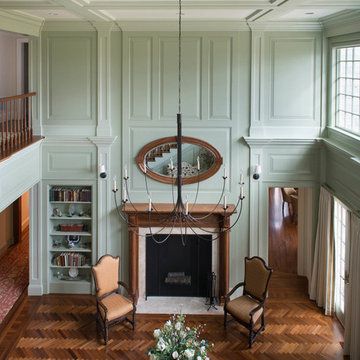
Diseño de recibidores y pasillos extra grandes con paredes verdes y suelo de madera en tonos medios
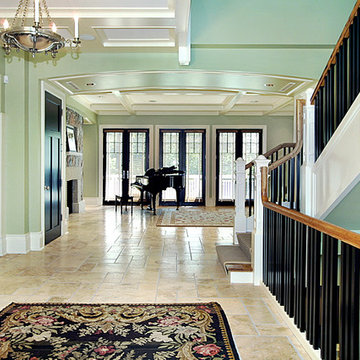
The bright entry hall sets the tone of the home's open, inviting interiors.
Ejemplo de recibidores y pasillos clásicos extra grandes con paredes verdes y suelo de baldosas de cerámica
Ejemplo de recibidores y pasillos clásicos extra grandes con paredes verdes y suelo de baldosas de cerámica
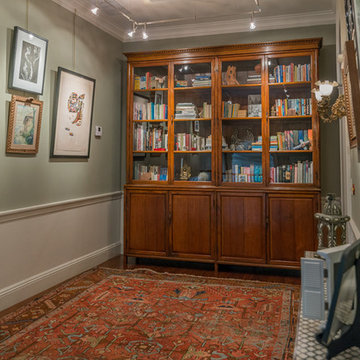
Tom Arena
Ejemplo de recibidores y pasillos clásicos extra grandes con paredes verdes y suelo de madera en tonos medios
Ejemplo de recibidores y pasillos clásicos extra grandes con paredes verdes y suelo de madera en tonos medios
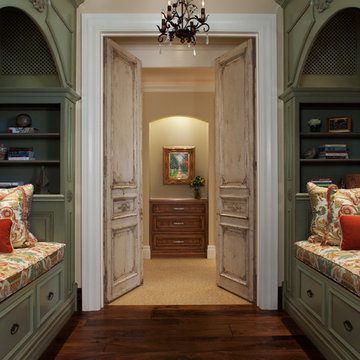
Diseño de recibidores y pasillos tradicionales extra grandes con paredes verdes y suelo de madera oscura
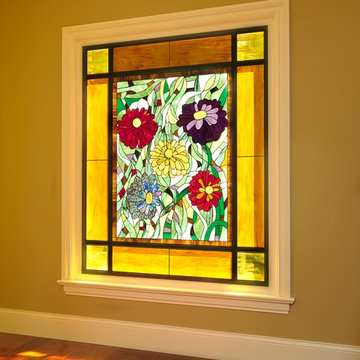
In a private hallway behind the kitchen, a golden stained glass frame was designed to accentuate a treasured stained glass piece that was a gift from the owners' five children. It features five of their favorite flower, Zinnias, a perpetual reminder of the joy and blessings they’ve received from their closely-knit family.
alise o'brien photography
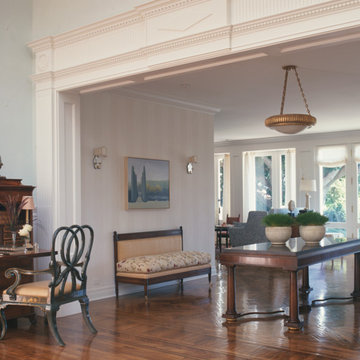
Tim Street-Porter Photography
Modelo de recibidores y pasillos tradicionales extra grandes con paredes verdes y suelo de madera oscura
Modelo de recibidores y pasillos tradicionales extra grandes con paredes verdes y suelo de madera oscura
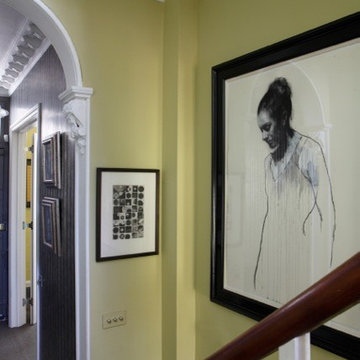
Photo credit : James Balston
A beautiful drawing of principal ballerina ,Marianela Nüñez of the Royal Ballet ,takes centre stage in the hall of a Victorian townhouse. the graphite greys of the skirting , flooring and hall wallpaper compliment the soft green paintwork taken up the staircase .
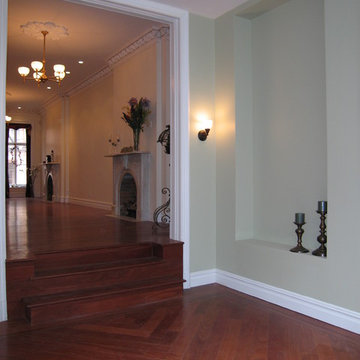
PYRAMID DESIGN GROUP
Foto de recibidores y pasillos clásicos extra grandes con paredes verdes y suelo de madera en tonos medios
Foto de recibidores y pasillos clásicos extra grandes con paredes verdes y suelo de madera en tonos medios
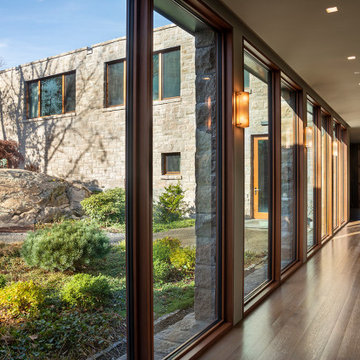
Imagen de recibidores y pasillos contemporáneos extra grandes con paredes verdes, suelo de madera en tonos medios, suelo beige y panelado

Diseño de recibidores y pasillos abovedados tradicionales extra grandes con paredes verdes, suelo de mármol y papel pintado
51 ideas para recibidores y pasillos extra grandes con paredes verdes
1