84 ideas para recibidores y pasillos extra grandes con bandeja
Filtrar por
Presupuesto
Ordenar por:Popular hoy
1 - 20 de 84 fotos
Artículo 1 de 3

Laurel Way Beverly Hills modern home hallway and window seat
Modelo de recibidores y pasillos minimalistas extra grandes con paredes blancas, suelo de madera oscura, suelo marrón, bandeja y iluminación
Modelo de recibidores y pasillos minimalistas extra grandes con paredes blancas, suelo de madera oscura, suelo marrón, bandeja y iluminación
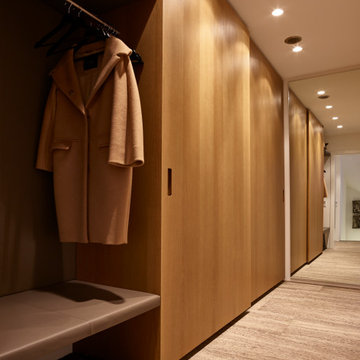
Eine #Garderobe für jeden Anlass
Für unseren Kunden haben wir eine Garderobe der ganz besonderen Art entworfen und realisiert. Raumhohe #Schiebetüren in Eiche furniert, gebeizt und lackiert. Diese #Einbauschränke dienen Ihm als Lagerplatz für #Schuhe, #Mäntel und #Jacken. Um das Anziehen der Schuhe zu erleichtern, haben wir eine kleine #Sitzgelegenheit in den Schrank eingelassen. Hochwertig mit Leder bespannt und farblich passend zum Rest.
Abgerundet wird das #Einrichtungskonzept durch einen raumhohen #Spiegel und spezielle #Spots in der Decke. Diese leuchten in natürlichem #Tageslicht, um das Ankleiden zu einem perfekten Erlebnis zu machen.
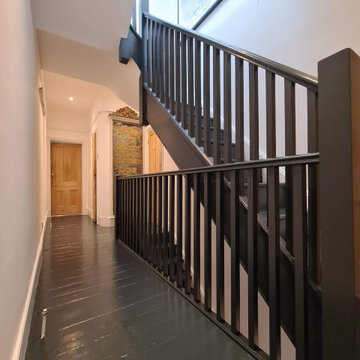
Complete hallway transformation- included floor and steps and decoarting. From dust-free sanding air filtration to hand painting steps and baniister. All walls and ceilings have been decorated in durable paint. All work is carried out by www.midecor.co.uk while clients beenon holiday.
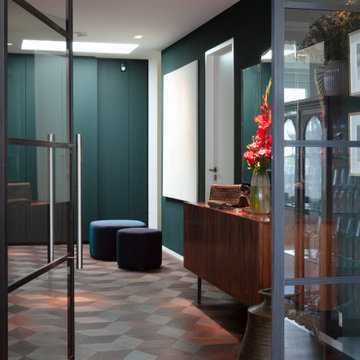
Imagen de recibidores y pasillos urbanos extra grandes con paredes verdes, suelo marrón, suelo de madera en tonos medios y bandeja
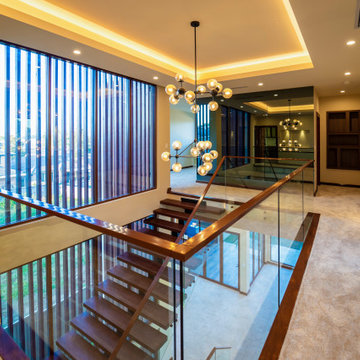
Lights, large windows, mirrors, generous hallway, glass balustrade spread the light to all corners of this stunning second storey foyer.
Imagen de recibidores y pasillos contemporáneos extra grandes con paredes beige, moqueta, suelo beige y bandeja
Imagen de recibidores y pasillos contemporáneos extra grandes con paredes beige, moqueta, suelo beige y bandeja
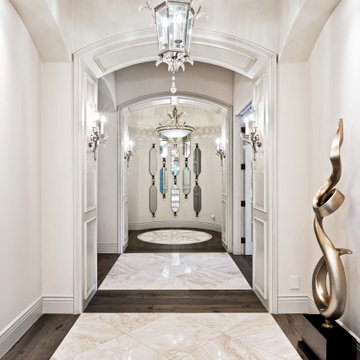
We can't get enough of this hallway's vaulted ceilings, custom molding & millwork, and the marble and wood floor.
Diseño de recibidores y pasillos retro extra grandes con paredes blancas, suelo de mármol, suelo blanco, bandeja y panelado
Diseño de recibidores y pasillos retro extra grandes con paredes blancas, suelo de mármol, suelo blanco, bandeja y panelado
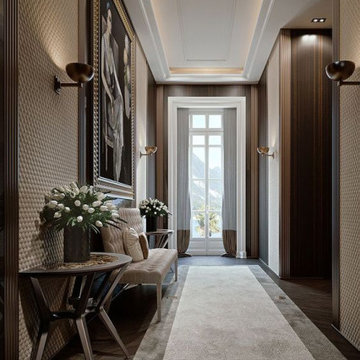
Elegant hallway featuring a floor to ceiling window. Strike a pose!
Imagen de recibidores y pasillos clásicos extra grandes con paredes beige, moqueta, suelo marrón, bandeja, papel pintado y cuadros
Imagen de recibidores y pasillos clásicos extra grandes con paredes beige, moqueta, suelo marrón, bandeja, papel pintado y cuadros
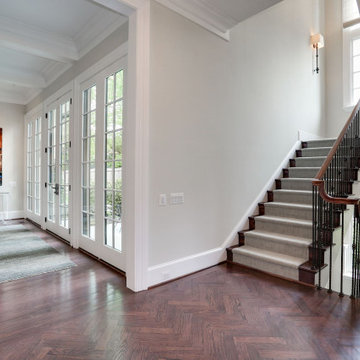
Modelo de recibidores y pasillos clásicos renovados extra grandes con paredes grises, suelo de madera en tonos medios y bandeja
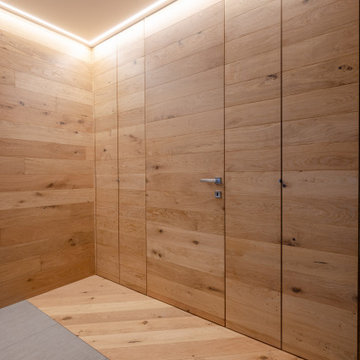
La parete in legno contenitiva è composta da 2 armadi disimpegno/ingresso ed una porta rasomuro, che nasconde...................
Imagen de recibidores y pasillos actuales extra grandes con paredes marrones, suelo de madera en tonos medios, suelo beige, bandeja y madera
Imagen de recibidores y pasillos actuales extra grandes con paredes marrones, suelo de madera en tonos medios, suelo beige, bandeja y madera
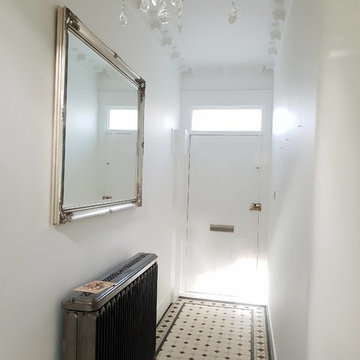
Hallway from the top to the bottom including banister and handrail painting and decorating work. Ground floor exterior painting with bespoke front door decorating. From dust-free sanding, hand-painted finish to the restoration of wood elements by Mi Decor.
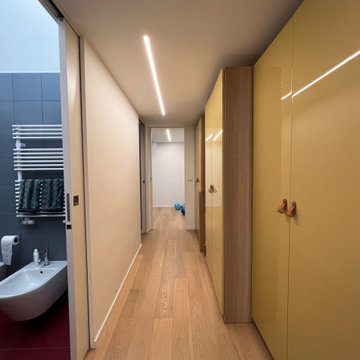
Il corridoio lungo che percorre tutto l'appartamento è stato ribassato ed accogli i 2 soppalchi letto e un soppalco per le valigie. Delle linee luminose incassate nel soffitto lo accendono per l'intera lunghezza. Nella parte più ampia trovano spazio delle armadiature Ikea con ante gialle lucide: una a profondità ridotta per la biancheria della casa, l'altra per i vestiti del figlio. In fondo al corridoio la camera della figlia.

Ejemplo de recibidores y pasillos de estilo de casa de campo extra grandes con paredes blancas, suelo de madera clara, suelo marrón, bandeja y panelado
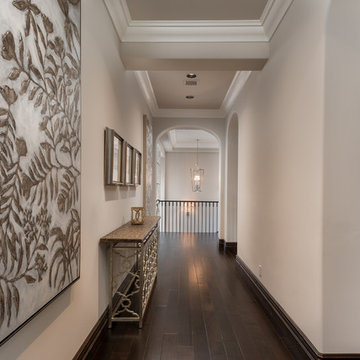
Arched entryways and walkways, custom hallways, and iron stair railings.
Imagen de recibidores y pasillos mediterráneos extra grandes con paredes beige, suelo de madera oscura, suelo blanco, bandeja y panelado
Imagen de recibidores y pasillos mediterráneos extra grandes con paredes beige, suelo de madera oscura, suelo blanco, bandeja y panelado
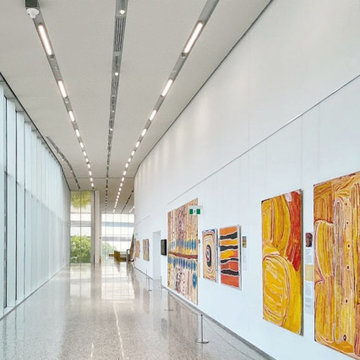
Make the difference with a custom Terrazzo, signed by Agglogtech! Exclusive marble grain floors, including one-of-a-kind personalisation at the Museum Boola Bardip in Perth, Australia.
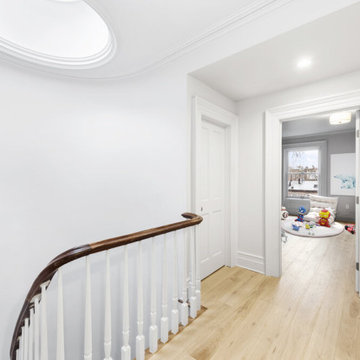
During this gut renovation of a 3,950 sq. ft., four bed, three bath stately landmarked townhouse in Clinton Hill, the homeowners sought to significantly change the layout and upgrade the design of the home with a two-story extension to better suit their young family. The double story extension created indoor/outdoor access on the garden level; a large, light-filled kitchen (which was relocated from the third floor); and an outdoor terrace via the master bedroom on the second floor. The homeowners also completely updated the rest of the home, including four bedrooms, three bathrooms, a powder room, and a library. The owner’s triplex connects to a full-independent garden apartment, which has backyard access, an indoor/outdoor living area, and its own entrance.
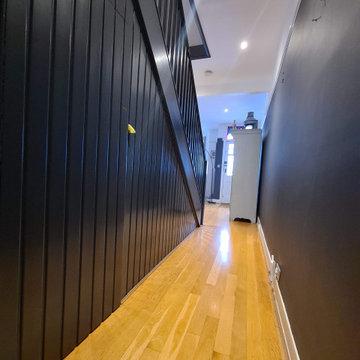
Complete hallway transformation- included floor and steps and decoarting. From dust-free sanding air filtration to hand painting steps and baniister. All walls and ceilings have been decorated in durable paint. All work is carried out by www.midecor.co.uk while clients beenon holiday.
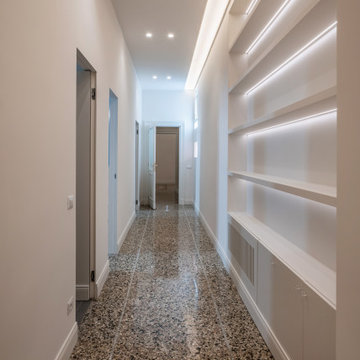
Foto de recibidores y pasillos tradicionales extra grandes con paredes blancas, suelo de terrazo, suelo marrón y bandeja
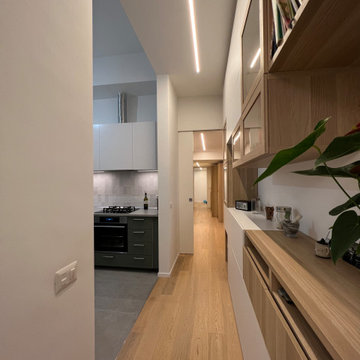
Il corridoio lungo che percorre tutto l'appartamento in corrispondenza della cucina ne diviene parte integrante. La cucina diviene elemento passante tra zona giorno e zona notte ma da entrambe può essere separata grazie a due ampie porte scorrevoli. Delle linee luminose incassate nel soffitto lo accendono per l'intera lunghezza.
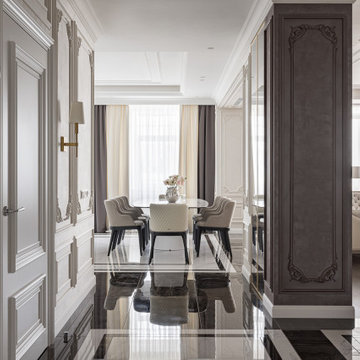
Студия дизайна интерьера D&D design реализовали проект 4х комнатной квартиры площадью 225 м2 в ЖК Кандинский для молодой пары.
Разрабатывая проект квартиры для молодой семьи нашей целью являлось создание классического интерьера с грамотным функциональным зонированием. В отделке использовались натуральные природные материалы: дерево, камень, натуральный шпон.
Главной отличительной чертой данного интерьера является гармоничное сочетание классического стиля и современной европейской мебели премиальных фабрик создающих некую игру в стиль.
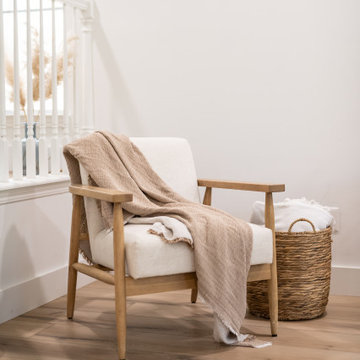
Warm, light, and inviting with characteristic knot vinyl floors that bring a touch of wabi-sabi to every room. This rustic maple style is ideal for Japanese and Scandinavian-inspired spaces. With the Modin Collection, we have raised the bar on luxury vinyl plank. The result is a new standard in resilient flooring. Modin offers true embossed in register texture, a low sheen level, a rigid SPC core, an industry-leading wear layer, and so much more.
84 ideas para recibidores y pasillos extra grandes con bandeja
1