292 ideas para recibidores y pasillos clásicos renovados extra grandes
Filtrar por
Presupuesto
Ordenar por:Popular hoy
1 - 20 de 292 fotos
Artículo 1 de 3
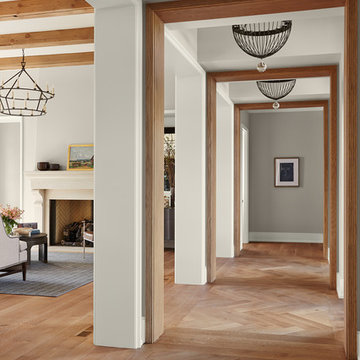
Ejemplo de recibidores y pasillos tradicionales renovados extra grandes con paredes beige, suelo de madera clara y suelo marrón
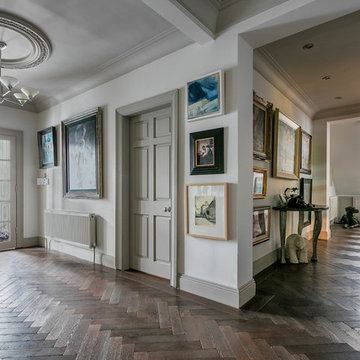
Daragh Muldowney
Imagen de recibidores y pasillos clásicos renovados extra grandes con paredes blancas, suelo de madera oscura y suelo marrón
Imagen de recibidores y pasillos clásicos renovados extra grandes con paredes blancas, suelo de madera oscura y suelo marrón

Repeating lights down and expansive hallway is a great way to showcase the drama of a lengthy space. Photos by: Rod Foster
Imagen de recibidores y pasillos clásicos renovados extra grandes con paredes blancas y suelo de madera clara
Imagen de recibidores y pasillos clásicos renovados extra grandes con paredes blancas y suelo de madera clara
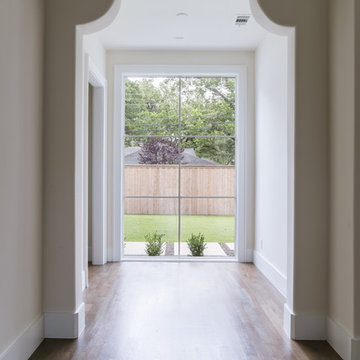
Costa Christ
Modelo de recibidores y pasillos tradicionales renovados extra grandes con paredes blancas, suelo de madera en tonos medios y suelo marrón
Modelo de recibidores y pasillos tradicionales renovados extra grandes con paredes blancas, suelo de madera en tonos medios y suelo marrón
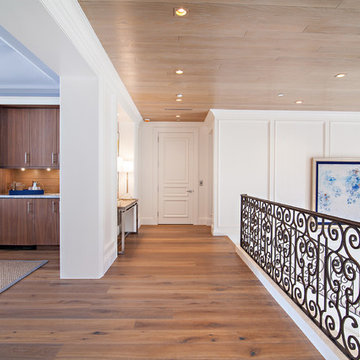
Dean Matthews
Diseño de recibidores y pasillos clásicos renovados extra grandes con paredes blancas y suelo de madera en tonos medios
Diseño de recibidores y pasillos clásicos renovados extra grandes con paredes blancas y suelo de madera en tonos medios
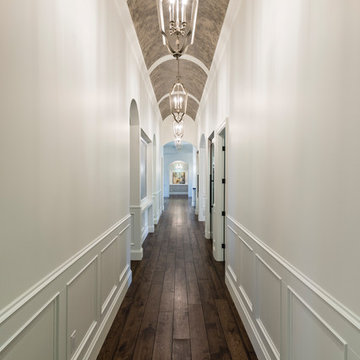
Spectacularly designed home in Langley, BC is customized in every way. Considerations were taken to personalization of every space to the owners' aesthetic taste and their lifestyle. The home features beautiful barrel vault ceilings and a vast open concept floor plan for entertaining. Oversized applications of scale throughout ensure that the special features get the presence they deserve without overpowering the spaces.
Photos: Paul Grdina Photography
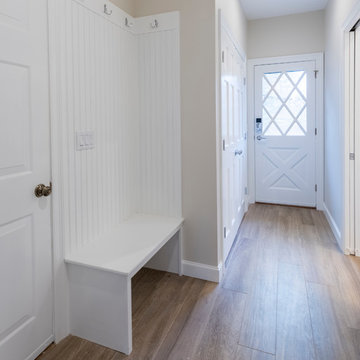
Redone back entry to new combined laundry/powder room
Imagen de recibidores y pasillos tradicionales renovados extra grandes
Imagen de recibidores y pasillos tradicionales renovados extra grandes
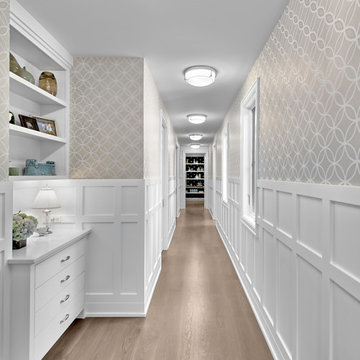
This gorgeous corridor connects the guest wing and garage to the main home, with plenty of utilitarian spaces along the way. Wallpaper by Thibaut; wide plank, white oak floors from Schafer, installed and finished by Old to Gold.

The Entry features a two-story foyer and stunning Gallery Hallway with two groin vault ceiling details, channeled columns and wood flooring with a white polished travertine inlay.
Raffia Grass Cloth wall coverings in an aqua colorway line the Gallery Hallway, with abstract artwork hung atop.
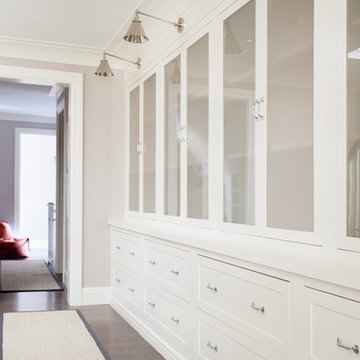
Interior Design, Custom Furniture Design, & Art Curation by Chango & Co.
Photography by Raquel Langworthy
See the project in Architectural Digest
Imagen de recibidores y pasillos tradicionales renovados extra grandes con paredes beige y suelo de madera oscura
Imagen de recibidores y pasillos tradicionales renovados extra grandes con paredes beige y suelo de madera oscura

This Milford French country home’s 2,500 sq. ft. basement transformation is just as extraordinary as it is warm and inviting. The M.J. Whelan design team, along with our clients, left no details out. This luxury basement is a beautiful blend of modern and rustic materials. A unique tray ceiling with a hardwood inset defines the space of the full bar. Brookhaven maple custom cabinets with a dark bistro finish and Cambria quartz countertops were used along with state of the art appliances. A brick backsplash and vintage pendant lights with new LED Edison bulbs add beautiful drama. The entertainment area features a custom built-in entertainment center designed specifically to our client’s wishes. It houses a large flat screen TV, lots of storage, display shelves and speakers hidden by speaker fabric. LED accent lighting was strategically installed to highlight this beautiful space. The entertaining area is open to the billiards room, featuring a another beautiful brick accent wall with a direct vent fireplace. The old ugly steel columns were beautifully disguised with raised panel moldings and were used to create and define the different spaces, even a hallway. The exercise room and game space are open to each other and features glass all around to keep it open to the rest of the lower level. Another brick accent wall was used in the game area with hardwood flooring while the exercise room has rubber flooring. The design also includes a rear foyer coming in from the back yard with cubbies and a custom barn door to separate that entry. A playroom and a dining area were also included in this fabulous luxurious family retreat. Stunning Provenza engineered hardwood in a weathered wire brushed combined with textured Fabrica carpet was used throughout most of the basement floor which is heated hydronically. Tile was used in the entry and the new bathroom. The details are endless! Our client’s selections of beautiful furnishings complete this luxurious finished basement. Photography by Jeff Garland Photography

Diseño de recibidores y pasillos clásicos renovados extra grandes con paredes beige, suelo de madera oscura y suelo marrón
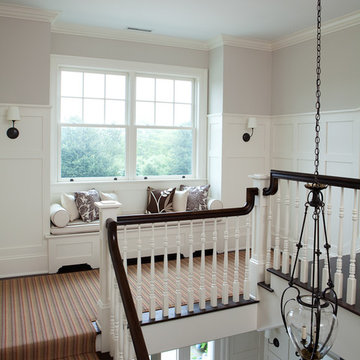
Roger Davies Photography
Ejemplo de recibidores y pasillos clásicos renovados extra grandes con paredes blancas y moqueta
Ejemplo de recibidores y pasillos clásicos renovados extra grandes con paredes blancas y moqueta
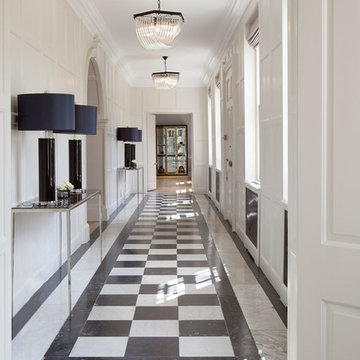
Elayne Barre
Foto de recibidores y pasillos tradicionales renovados extra grandes con paredes beige, suelo de mármol y iluminación
Foto de recibidores y pasillos tradicionales renovados extra grandes con paredes beige, suelo de mármol y iluminación
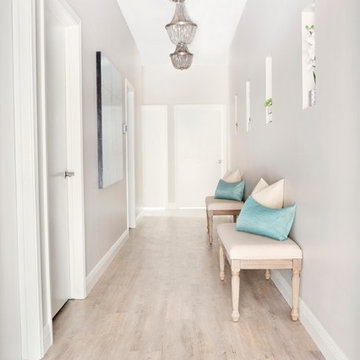
Design by: Etch Design Group
www.etchdesigngroup.com
Photography by: http://www.miabaxtersmail.com/interiors-1/
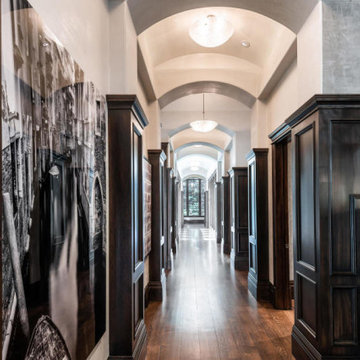
Imagen de recibidores y pasillos abovedados clásicos renovados extra grandes con paredes blancas, suelo de madera en tonos medios y suelo marrón
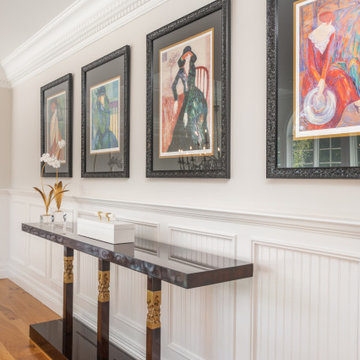
Stepping into this classic glamour dramatic foyer is a fabulous way to feel welcome at home. The color palette is timeless with a bold splash of green which adds drama to the space. Luxurious fabrics, chic furnishings and gorgeous accessories set the tone for this high end makeover which did not involve any structural renovations.
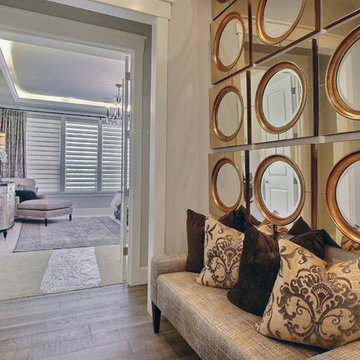
Paint by Sherwin Williams
Body Color - Agreeable Gray - SW 7029
Trim Color - Dover White - SW 6385
Media Room Wall Color - Accessible Beige - SW 7036
Flooring & Carpet by Macadam Floor & Design
Hardwood by Kentwood Floors
Hardwood Product Originals Series - Milltown in Brushed Oak Calico
Carpet by Shaw Floors
Carpet Product Caress Series - Linenweave Classics II in Pecan Bark (or Froth)
Windows by Milgard Windows & Doors
Window Product Style Line® Series
Window Supplier Troyco - Window & Door
Window Treatments by Budget Blinds
Lighting by Destination Lighting
Fixtures by Crystorama Lighting
Interior Design by Creative Interiors & Design
Custom Cabinetry & Storage by Northwood Cabinets
Customized & Built by Cascade West Development
Photography by ExposioHDR Portland
Original Plans by Alan Mascord Design Associates
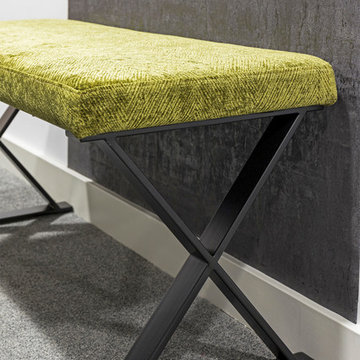
Chris Snook
Modelo de recibidores y pasillos clásicos renovados extra grandes con paredes multicolor, moqueta y suelo gris
Modelo de recibidores y pasillos clásicos renovados extra grandes con paredes multicolor, moqueta y suelo gris
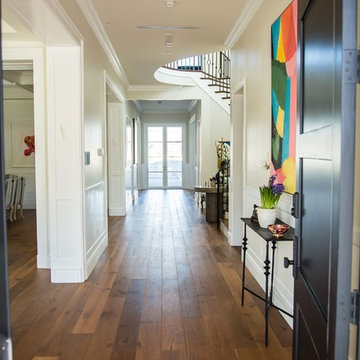
Eden Pineda/New Century Builders and Developers; Meridian Design Center; Dorchester Window and Door; photo by Lynn Abasera
Imagen de recibidores y pasillos clásicos renovados extra grandes con paredes beige, suelo de madera en tonos medios y suelo marrón
Imagen de recibidores y pasillos clásicos renovados extra grandes con paredes beige, suelo de madera en tonos medios y suelo marrón
292 ideas para recibidores y pasillos clásicos renovados extra grandes
1