108 ideas para recibidores y pasillos extra grandes con paredes multicolor
Filtrar por
Presupuesto
Ordenar por:Popular hoy
1 - 20 de 108 fotos
Artículo 1 de 3
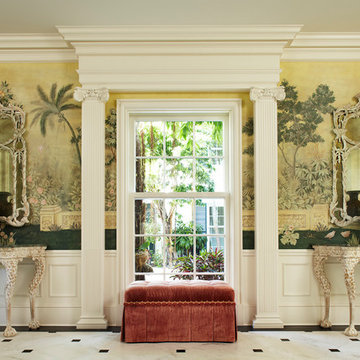
Modelo de recibidores y pasillos clásicos extra grandes con paredes multicolor
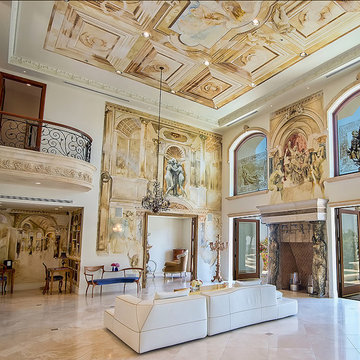
Design Concept, Walls and Surfaces Decoration on 22 Ft. High Ceiling. Furniture Custom Design. Gold Leaves Application, Inlaid Marble Inset and Custom Mosaic Tables and Custom Iron Bases. Mosaic Floor Installation and Treatment.
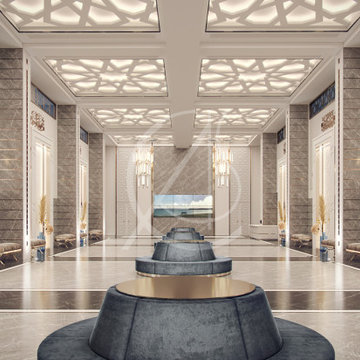
An expansive family center in Memphis, USA offers the surrounding community with various facilities, among them is this mosque with the elaborate Islamic ornaments that define the main lobby of this masjid interior design
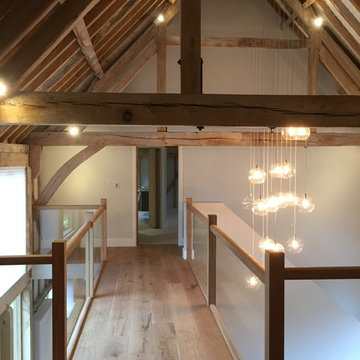
Galleried landing and bespoke chandelier, oak flooring to bridge,
Modelo de recibidores y pasillos actuales extra grandes con paredes multicolor y suelo de madera clara
Modelo de recibidores y pasillos actuales extra grandes con paredes multicolor y suelo de madera clara
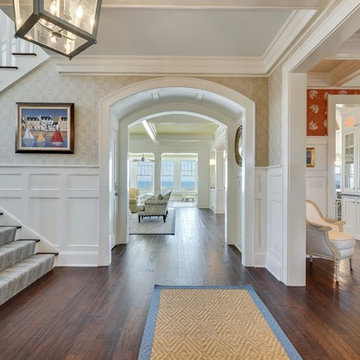
Motion City Media
Foto de recibidores y pasillos marineros extra grandes con paredes multicolor, suelo de madera oscura y suelo marrón
Foto de recibidores y pasillos marineros extra grandes con paredes multicolor, suelo de madera oscura y suelo marrón

Diseño de recibidores y pasillos contemporáneos extra grandes con paredes multicolor, suelo gris, madera y madera
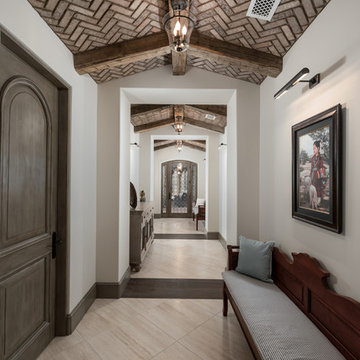
We love this hallway's brick ceilings with exposed beams, natural flooring, and lighting fixtures.
Ejemplo de recibidores y pasillos abovedados mediterráneos extra grandes con paredes multicolor, suelo de madera oscura y suelo multicolor
Ejemplo de recibidores y pasillos abovedados mediterráneos extra grandes con paredes multicolor, suelo de madera oscura y suelo multicolor

This hallway has arched entryways, custom chandeliers, vaulted ceilings, and a marble floor.
Modelo de recibidores y pasillos mediterráneos extra grandes con paredes multicolor, suelo de mármol, suelo multicolor, casetón y panelado
Modelo de recibidores y pasillos mediterráneos extra grandes con paredes multicolor, suelo de mármol, suelo multicolor, casetón y panelado
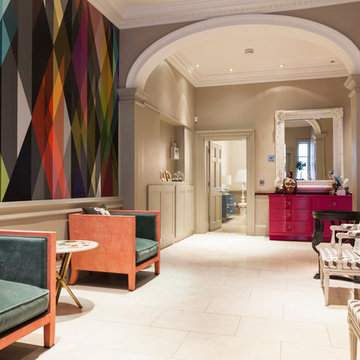
An abstract graphic wallpaper gives the traditional London house a modern twist and nod to contemporary art.
Foto de recibidores y pasillos clásicos renovados extra grandes con paredes multicolor, suelo de baldosas de cerámica y suelo blanco
Foto de recibidores y pasillos clásicos renovados extra grandes con paredes multicolor, suelo de baldosas de cerámica y suelo blanco
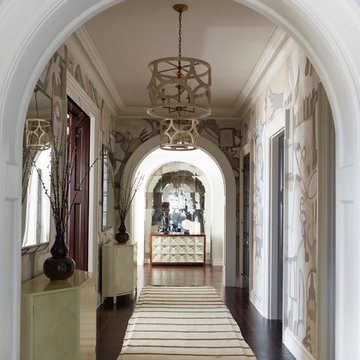
Eric Piasecki and Josh Gibson
Imagen de recibidores y pasillos clásicos extra grandes con paredes multicolor y suelo de madera oscura
Imagen de recibidores y pasillos clásicos extra grandes con paredes multicolor y suelo de madera oscura
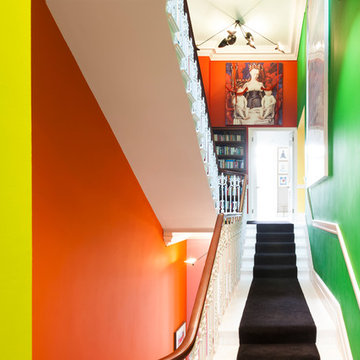
Inside, a beautiful wrought-iron Victorian staircase connects each floor. The stairwell that sits central to the home reminds us that the property is far from ordinary; painted every colour imaginable with vibrant artworks and a Central line tube map print acknowledging its location.
http://www.domusnova.com/properties/buy/2060/4-bedroom-flat-westminster-bayswater-hyde-park-gardens-w2-london-for-sale/
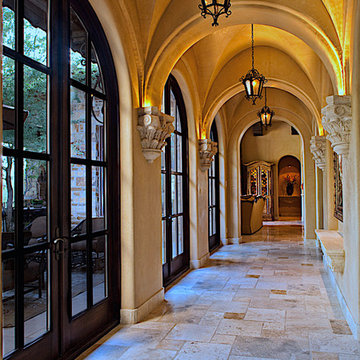
World Renowned Luxury Home Builder Fratantoni Luxury Estates built these beautiful Hallways! They build homes for families all over the country in any size and style. They also have in-house Architecture Firm Fratantoni Design and world-class interior designer Firm Fratantoni Interior Designers! Hire one or all three companies to design, build and or remodel your home!
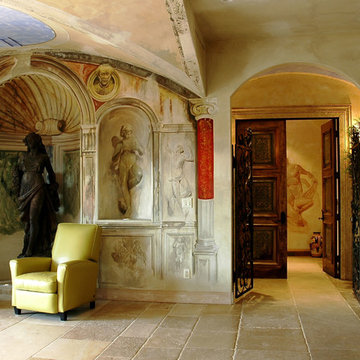
Palladian Style Villa, 4 levels on over 10,000 square feet of Flooring, Wall Frescos, Custom-Made Mosaics and Inlaid Antique Stone, Marble and Terra-Cotta. Hand-Made Textures and Surface Treatment for Fireplaces, Cabinetry, and Fixtures.
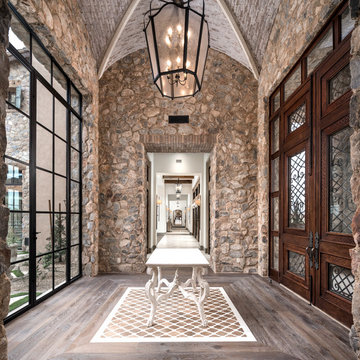
World Renowned Architecture Firm Fratantoni Design created this beautiful home! They design home plans for families all over the world in any size and style. They also have in-house Interior Designer Firm Fratantoni Interior Designers and world class Luxury Home Building Firm Fratantoni Luxury Estates! Hire one or all three companies to design and build and or remodel your home!
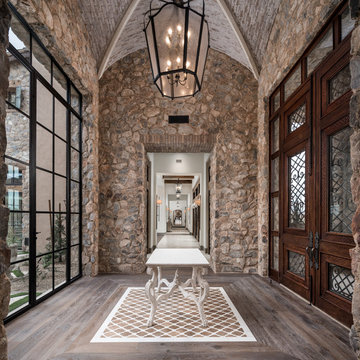
Hallway with vaulted ceilings, double entry doors, wood flooring, and stone detail.
Foto de recibidores y pasillos abovedados mediterráneos extra grandes con paredes multicolor, suelo de madera oscura y suelo multicolor
Foto de recibidores y pasillos abovedados mediterráneos extra grandes con paredes multicolor, suelo de madera oscura y suelo multicolor
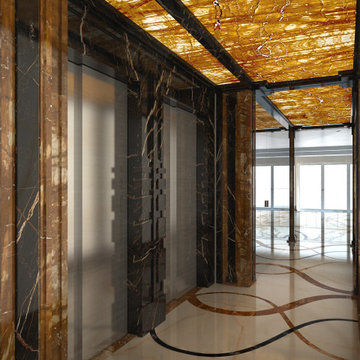
Corridoio di ingresso ad un loft in Miami.
Interamente custom, realizzato su specifiche richieste del cliente, con intarsi a pavimento.
I pannelli alle pareti e al soffitto sono di onice retroilluminato. L'intensità della luce è modulabile per ottenere diversi scenari.
Nel corridoio apre anche l'ascensore privato in acciaio anti-sfondamento, che riprende il pattern del pavimento in serigrafia.
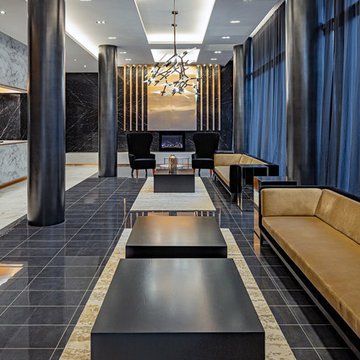
Modern condominium, photography by Peter A. Sellar © 2018 www.photoklik.com
Foto de recibidores y pasillos modernos extra grandes con paredes multicolor, suelo de mármol y suelo multicolor
Foto de recibidores y pasillos modernos extra grandes con paredes multicolor, suelo de mármol y suelo multicolor
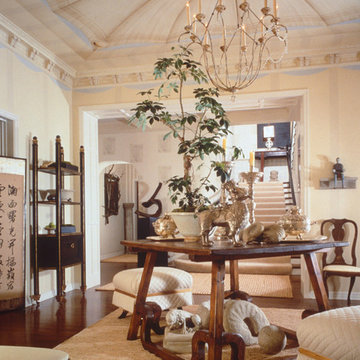
Imagen de recibidores y pasillos asiáticos extra grandes con paredes multicolor y suelo de madera oscura
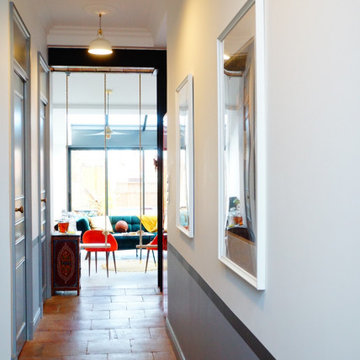
Le couloir d’entrée tout en longueur donne une vue directe sur l’ espace salon et le jardin.
Imagen de recibidores y pasillos retro extra grandes con paredes multicolor, suelo de baldosas de terracota y suelo naranja
Imagen de recibidores y pasillos retro extra grandes con paredes multicolor, suelo de baldosas de terracota y suelo naranja
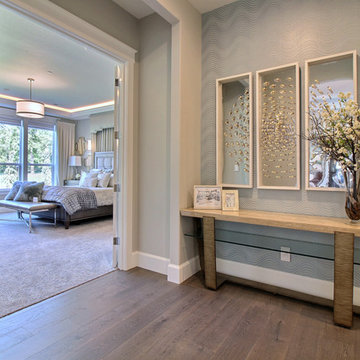
Diseño de recibidores y pasillos tradicionales renovados extra grandes con paredes multicolor, suelo de madera oscura y suelo marrón
108 ideas para recibidores y pasillos extra grandes con paredes multicolor
1