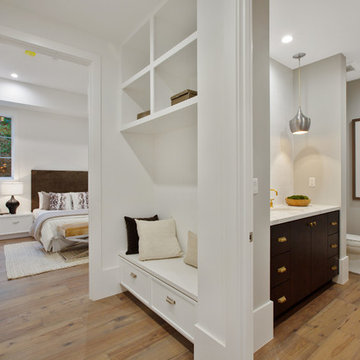3.131 ideas para recibidores y pasillos extra grandes
Filtrar por
Presupuesto
Ordenar por:Popular hoy
101 - 120 de 3131 fotos
Artículo 1 de 2
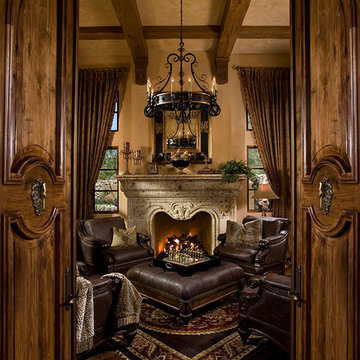
This Italian Villa cigar room features dark leather armchairs creating a cozy space for chats next to the built-in fireplace.
Imagen de recibidores y pasillos tradicionales extra grandes con paredes beige, suelo de madera en tonos medios, suelo marrón y vigas vistas
Imagen de recibidores y pasillos tradicionales extra grandes con paredes beige, suelo de madera en tonos medios, suelo marrón y vigas vistas
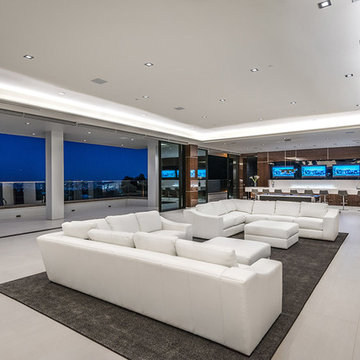
Recreation area with soft white leather sofas with a bar and a spacious glass terrace with an amazing view.
Ejemplo de recibidores y pasillos modernos extra grandes con paredes blancas, suelo de baldosas de porcelana y suelo blanco
Ejemplo de recibidores y pasillos modernos extra grandes con paredes blancas, suelo de baldosas de porcelana y suelo blanco
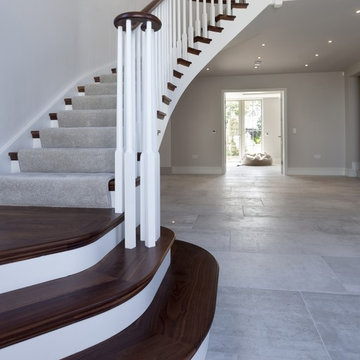
Working with & alongside the Award Winning Llama Property Developments on this fabulous Country House Renovation. The House, in a beautiful elevated position was very dated, cold and drafty. A major Renovation programme was undertaken as well as achieving Planning Permission to extend the property, demolish and move the garage, create a new sweeping driveway and to create a stunning Skyframe Swimming Pool Extension on the garden side of the House. This first phase of this fabulous project was to fully renovate the existing property as well as the two large Extensions creating a new stunning Entrance Hall and back door entrance. The stunning Vaulted Entrance Hall area with arched Millenium Windows and Doors and an elegant Helical Staircase with solid Walnut Handrail and treads. Gorgeous large format Porcelain Tiles which followed through into the open plan look & feel of the new homes interior. John Cullen floor lighting and metal Lutron face plates and switches. Gorgeous Farrow and Ball colour scheme throughout the whole house. This beautiful elegant Entrance Hall is now ready for a stunning Lighting sculpture to take centre stage in the Entrance Hallway as well as elegant furniture. More progress images to come of this wonderful homes transformation coming soon. Images by Andy Marshall

Foto de recibidores y pasillos urbanos extra grandes con paredes marrones y suelo de cemento
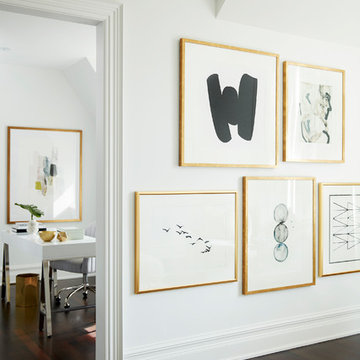
Photo ©Kim Jeffery
Imagen de recibidores y pasillos tradicionales renovados extra grandes con paredes blancas, suelo de madera oscura y suelo marrón
Imagen de recibidores y pasillos tradicionales renovados extra grandes con paredes blancas, suelo de madera oscura y suelo marrón
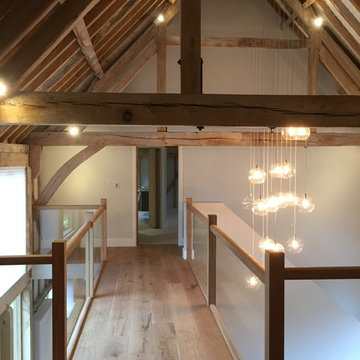
Galleried landing and bespoke chandelier, oak flooring to bridge,
Modelo de recibidores y pasillos actuales extra grandes con paredes multicolor y suelo de madera clara
Modelo de recibidores y pasillos actuales extra grandes con paredes multicolor y suelo de madera clara
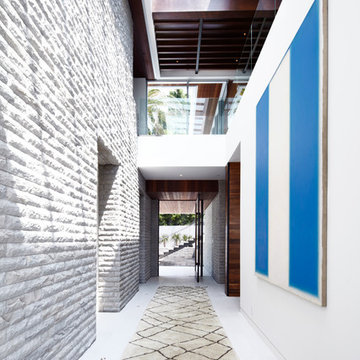
Foto de recibidores y pasillos actuales extra grandes con paredes blancas y suelo de baldosas de cerámica
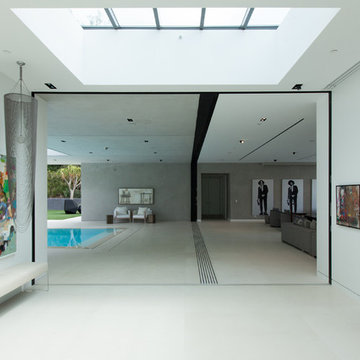
Modelo de recibidores y pasillos contemporáneos extra grandes con paredes blancas y suelo de baldosas de porcelana

Imagen de recibidores y pasillos abovedados tradicionales extra grandes con paredes beige, suelo laminado y suelo multicolor
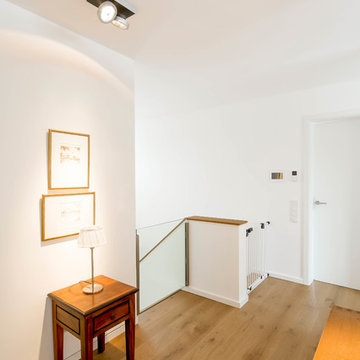
Neubau eines Einfamilienahsues
Fotos: Julia Vogel | Köln
Diseño de recibidores y pasillos contemporáneos extra grandes con suelo de madera en tonos medios
Diseño de recibidores y pasillos contemporáneos extra grandes con suelo de madera en tonos medios

The Entry features a two-story foyer and stunning Gallery Hallway with two groin vault ceiling details, channeled columns and wood flooring with a white polished travertine inlay.
Raffia Grass Cloth wall coverings in an aqua colorway line the Gallery Hallway, with abstract artwork hung atop.
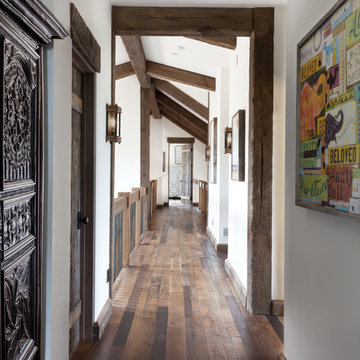
Antique oak flooring from Reclaimed Designworks line the hallways and living spaces throughout the home.
Photography by Emily Minton Redfield
Modelo de recibidores y pasillos de estilo de casa de campo extra grandes con paredes blancas y suelo de madera oscura
Modelo de recibidores y pasillos de estilo de casa de campo extra grandes con paredes blancas y suelo de madera oscura
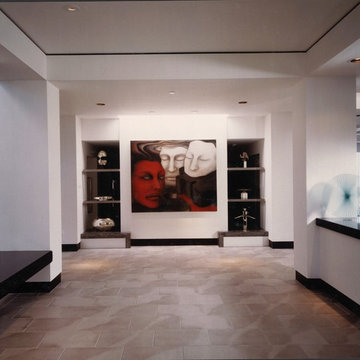
Ejemplo de recibidores y pasillos contemporáneos extra grandes con paredes blancas y suelo gris
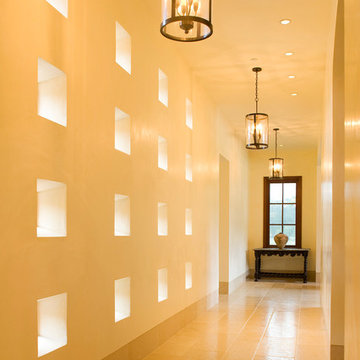
John Sutton Photography
Ejemplo de recibidores y pasillos contemporáneos extra grandes con iluminación
Ejemplo de recibidores y pasillos contemporáneos extra grandes con iluminación

Foto de recibidores y pasillos modernos extra grandes con paredes negras, suelo de madera en tonos medios, suelo marrón, casetón y madera
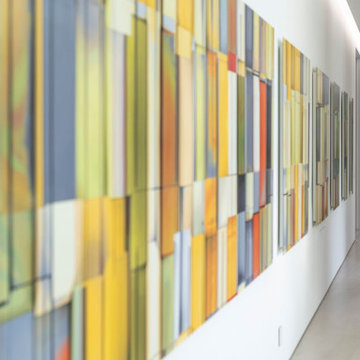
Serenity Indian Wells luxury desert home modern artwork display. Photo by William MacCollum.
Imagen de recibidores y pasillos modernos extra grandes con paredes blancas, suelo de baldosas de porcelana, suelo blanco y bandeja
Imagen de recibidores y pasillos modernos extra grandes con paredes blancas, suelo de baldosas de porcelana, suelo blanco y bandeja
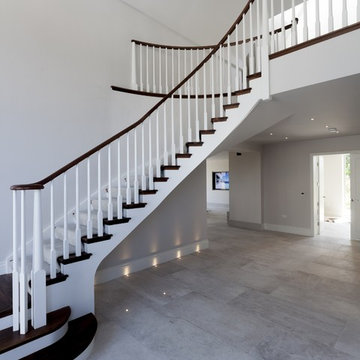
Working with & alongside the Award Winning Llama Property Developments on this fabulous Country House Renovation. The House, in a beautiful elevated position was very dated, cold and drafty. A major Renovation programme was undertaken as well as achieving Planning Permission to extend the property, demolish and move the garage, create a new sweeping driveway and to create a stunning Skyframe Swimming Pool Extension on the garden side of the House. This first phase of this fabulous project was to fully renovate the existing property as well as the two large Extensions creating a new stunning Entrance Hall and back door entrance. The stunning Vaulted Entrance Hall area with arched Millenium Windows and Doors and an elegant Helical Staircase with solid Walnut Handrail and treads. Gorgeous large format Porcelain Tiles which followed through into the open plan look & feel of the new homes interior. John Cullen floor lighting and metal Lutron face plates and switches. Gorgeous Farrow and Ball colour scheme throughout the whole house. This beautiful elegant Entrance Hall is now ready for a stunning Lighting sculpture to take centre stage in the Entrance Hallway as well as elegant furniture. More progress images to come of this wonderful homes transformation coming soon. Images by Andy Marshall
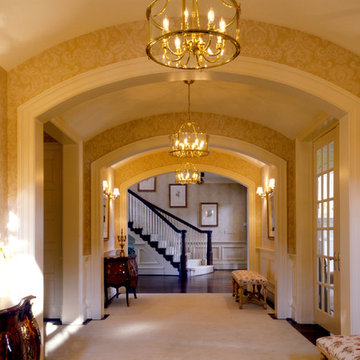
Large Gallery
Imagen de recibidores y pasillos clásicos extra grandes con paredes beige y suelo de madera en tonos medios
Imagen de recibidores y pasillos clásicos extra grandes con paredes beige y suelo de madera en tonos medios
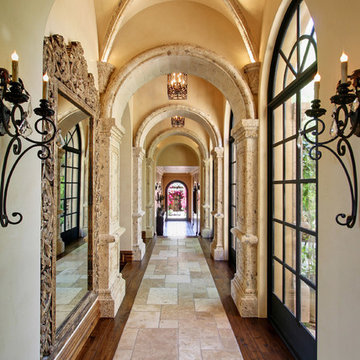
Stone arches and vaulted ceilings in the hallway with beautiful pendant lighting and wall sconces.
Diseño de recibidores y pasillos mediterráneos extra grandes con paredes beige, suelo de travertino y suelo multicolor
Diseño de recibidores y pasillos mediterráneos extra grandes con paredes beige, suelo de travertino y suelo multicolor
3.131 ideas para recibidores y pasillos extra grandes
6
