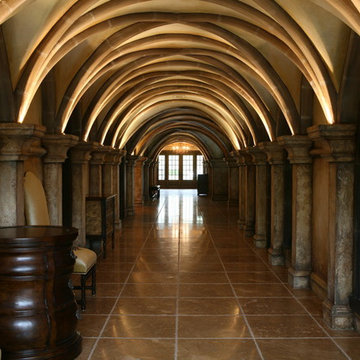3.131 ideas para recibidores y pasillos extra grandes
Filtrar por
Presupuesto
Ordenar por:Popular hoy
81 - 100 de 3131 fotos
Artículo 1 de 2
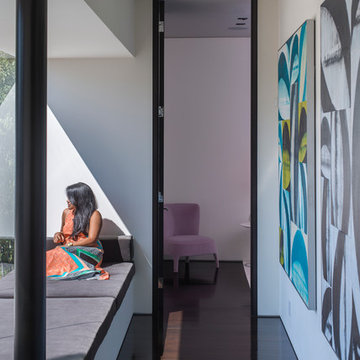
Laurel Way Beverly Hills modern home hallway with window seat and art gallery
Diseño de recibidores y pasillos minimalistas extra grandes con paredes blancas, suelo marrón, bandeja y iluminación
Diseño de recibidores y pasillos minimalistas extra grandes con paredes blancas, suelo marrón, bandeja y iluminación
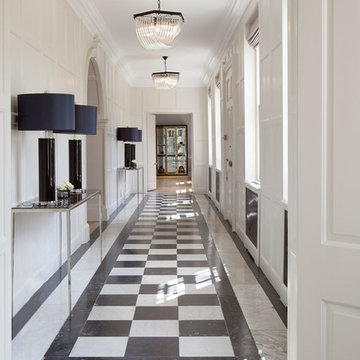
Elayne Barre
Foto de recibidores y pasillos tradicionales renovados extra grandes con paredes beige, suelo de mármol y iluminación
Foto de recibidores y pasillos tradicionales renovados extra grandes con paredes beige, suelo de mármol y iluminación
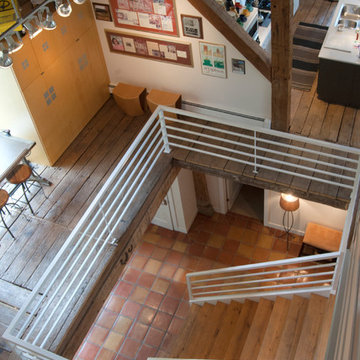
Franklin utilized as much of the barn's original layout as possible, which not only saved in construction costs, but also helped to maintain the integrity of the two-hundred-year-old structure. Rather than completely reconfigure the interior spaces, the designer worked within them and chose materials, such as this steel railing, that highlight and define each area.
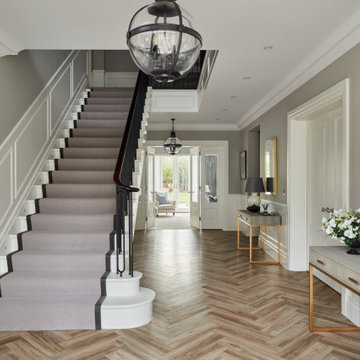
A classic and elegant hallway with herringbone flooring and wall panelling
Foto de recibidores y pasillos actuales extra grandes con paredes grises, suelo vinílico y panelado
Foto de recibidores y pasillos actuales extra grandes con paredes grises, suelo vinílico y panelado
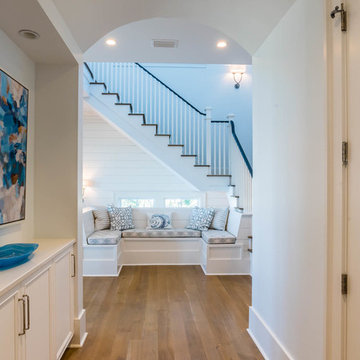
This bench seating is the perfect spot to unwind and enjoy a good book.
Diseño de recibidores y pasillos románticos extra grandes con paredes blancas, suelo de madera clara y suelo marrón
Diseño de recibidores y pasillos románticos extra grandes con paredes blancas, suelo de madera clara y suelo marrón
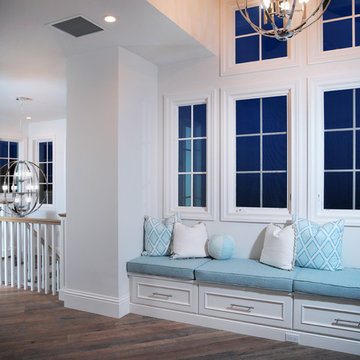
Cozy window-box seat tucked away in the hall.
Modelo de recibidores y pasillos costeros extra grandes con paredes blancas y suelo de madera en tonos medios
Modelo de recibidores y pasillos costeros extra grandes con paredes blancas y suelo de madera en tonos medios
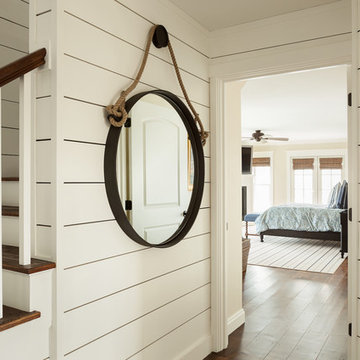
Trent Bell
Ejemplo de recibidores y pasillos marineros extra grandes con paredes blancas y suelo de madera en tonos medios
Ejemplo de recibidores y pasillos marineros extra grandes con paredes blancas y suelo de madera en tonos medios
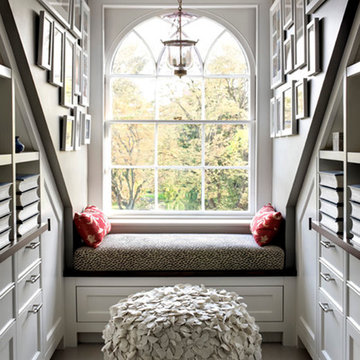
Located on the flat of Beacon Hill, this iconic building is rich in history and in detail. Constructed in 1828 as one of the first buildings in a series of row houses, it was in need of a major renovation to improve functionality and to restore as well as re-introduce charm.Originally designed by noted architect Asher Benjamin, the renovation was respectful of his early work. “What would Asher have done?” was a common refrain during design decision making, given today’s technology and tools.
Photographer: Bruce Buck

Ejemplo de recibidores y pasillos de estilo de casa de campo extra grandes con paredes blancas, suelo de madera clara, suelo marrón, bandeja y panelado
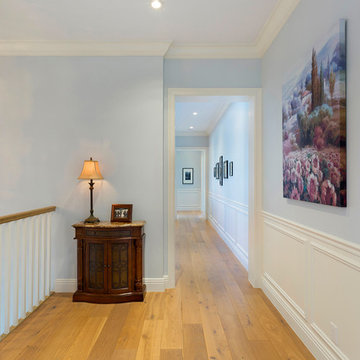
Picture-perfect, this nearly new waterfront estate gives a fresh take on classic island style that epitomizes casually elegant South Florida living. Extremely well built inside and out, this custom residence opens to a relaxing waterside oasis where swaying palms line the saltwater pool and spa. The marble lounge terrace stretches to the 95+/--foot shoreline outfitted with a reinforced seawall and dock for the yachter's 80+/--foot vessel. Tropical gardens beautify the zoysia grass front lawns. This estate is offered at $3.660 Million USD.
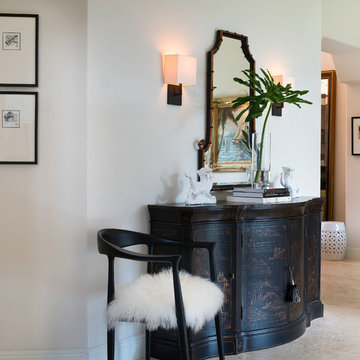
Jerry Rabinowitz
Ejemplo de recibidores y pasillos clásicos renovados extra grandes con paredes blancas y suelo de piedra caliza
Ejemplo de recibidores y pasillos clásicos renovados extra grandes con paredes blancas y suelo de piedra caliza

Large contemporary Scandi-style entrance hall, London townhouse.
Diseño de recibidores y pasillos escandinavos extra grandes con paredes blancas, suelo de madera clara, iluminación y suelo marrón
Diseño de recibidores y pasillos escandinavos extra grandes con paredes blancas, suelo de madera clara, iluminación y suelo marrón
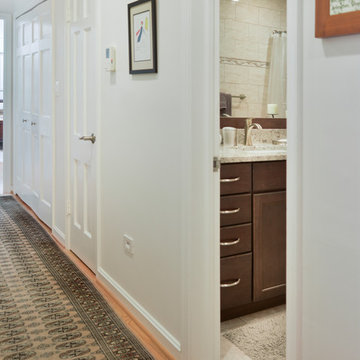
For this couple, planning to move back to their rambler home in Arlington after living overseas for few years, they were ready to get rid of clutter, clean up their grown-up kids’ boxes, and transform their home into their dream home for their golden years.
The old home included a box-like 8 feet x 10 feet kitchen, no family room, three small bedrooms and two back to back small bathrooms. The laundry room was located in a small dark space of the unfinished basement.
This home is located in a cul-de-sac, on an uphill lot, of a very secluded neighborhood with lots of new homes just being built around them.
The couple consulted an architectural firm in past but never were satisfied with the final plans. They approached Michael Nash Custom Kitchens hoping for fresh ideas.
The backyard and side yard are wooded and the existing structure was too close to building restriction lines. We developed design plans and applied for special permits to achieve our client’s goals.
The remodel includes a family room, sunroom, breakfast area, home office, large master bedroom suite, large walk-in closet, main level laundry room, lots of windows, front porch, back deck, and most important than all an elevator from lower to upper level given them and their close relative a necessary easier access.
The new plan added extra dimensions to this rambler on all four sides. Starting from the front, we excavated to allow a first level entrance, storage, and elevator room. Building just above it, is a 12 feet x 30 feet covered porch with a leading brick staircase. A contemporary cedar rail with horizontal stainless steel cable rail system on both the front porch and the back deck sets off this project from any others in area. A new foyer with double frosted stainless-steel door was added which contains the elevator.
The garage door was widened and a solid cedar door was installed to compliment the cedar siding.
The left side of this rambler was excavated to allow a storage off the garage and extension of one of the old bedrooms to be converted to a large master bedroom suite, master bathroom suite and walk-in closet.
We installed matching brick for a seam-less exterior look.
The entire house was furnished with new Italian imported highly custom stainless-steel windows and doors. We removed several brick and block structure walls to put doors and floor to ceiling windows.
A full walk in shower with barn style frameless glass doors, double vanities covered with selective stone, floor to ceiling porcelain tile make the master bathroom highly accessible.
The other two bedrooms were reconfigured with new closets, wider doorways, new wood floors and wider windows. Just outside of the bedroom, a new laundry room closet was a major upgrade.
A second HVAC system was added in the attic for all new areas.
The back side of the master bedroom was covered with floor to ceiling windows and a door to step into a new deck covered in trex and cable railing. This addition provides a view to wooded area of the home.
By excavating and leveling the backyard, we constructed a two story 15’x 40’ addition that provided the tall ceiling for the family room just adjacent to new deck, a breakfast area a few steps away from the remodeled kitchen. Upscale stainless-steel appliances, floor to ceiling white custom cabinetry and quartz counter top, and fun lighting improved this back section of the house with its increased lighting and available work space. Just below this addition, there is extra space for exercise and storage room. This room has a pair of sliding doors allowing more light inside.
The right elevation has a trapezoid shape addition with floor to ceiling windows and space used as a sunroom/in-home office. Wide plank wood floors were installed throughout the main level for continuity.
The hall bathroom was gutted and expanded to allow a new soaking tub and large vanity. The basement half bathroom was converted to a full bathroom, new flooring and lighting in the entire basement changed the purpose of the basement for entertainment and spending time with grandkids.
Off white and soft tone were used inside and out as the color schemes to make this rambler spacious and illuminated.
Final grade and landscaping, by adding a few trees, trimming the old cherry and walnut trees in backyard, saddling the yard, and a new concrete driveway and walkway made this home a unique and charming gem in the neighborhood.
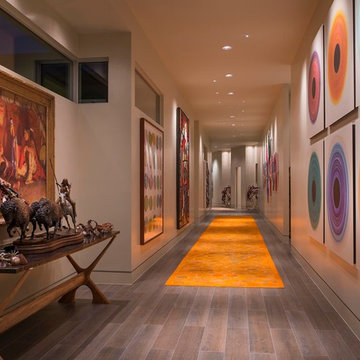
Danny Piassick
Foto de recibidores y pasillos actuales extra grandes con paredes beige y suelo de baldosas de porcelana
Foto de recibidores y pasillos actuales extra grandes con paredes beige y suelo de baldosas de porcelana
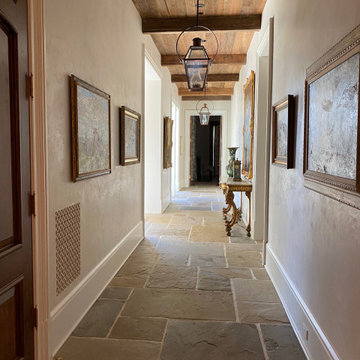
Diamond Plaster Walls in passage.
Designer: Ladco Resort Design
Builder: Sebastian Construction Company
Diseño de recibidores y pasillos campestres extra grandes
Diseño de recibidores y pasillos campestres extra grandes
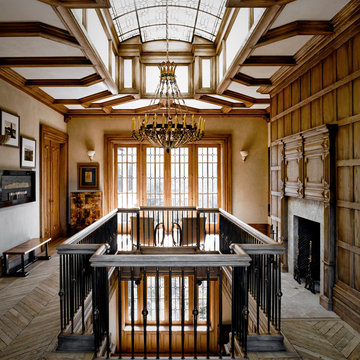
Diseño de recibidores y pasillos tradicionales extra grandes con paredes marrones, suelo de madera en tonos medios y suelo marrón
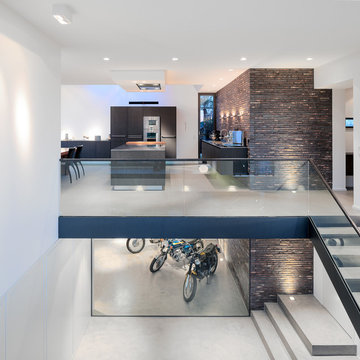
Diseño de recibidores y pasillos urbanos extra grandes con paredes blancas, suelo vinílico y suelo beige
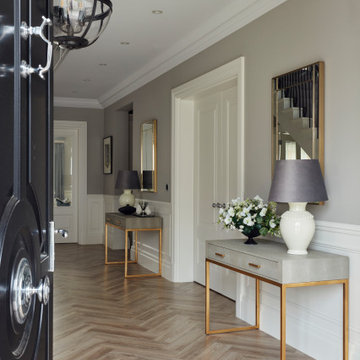
A classic and elegant hallway with herringbone flooring and wall panelling
Modelo de recibidores y pasillos contemporáneos extra grandes con paredes grises, suelo vinílico y panelado
Modelo de recibidores y pasillos contemporáneos extra grandes con paredes grises, suelo vinílico y panelado
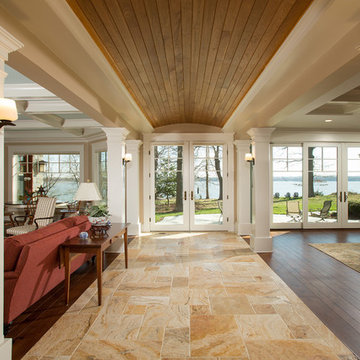
© Greg Hadley Photography
Ejemplo de recibidores y pasillos de estilo americano extra grandes con suelo de travertino, paredes beige y suelo beige
Ejemplo de recibidores y pasillos de estilo americano extra grandes con suelo de travertino, paredes beige y suelo beige
3.131 ideas para recibidores y pasillos extra grandes
5
