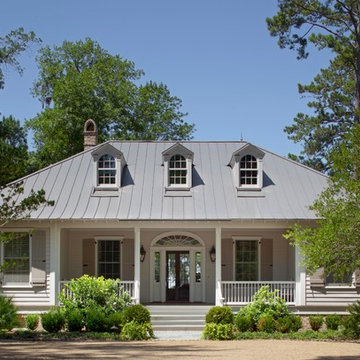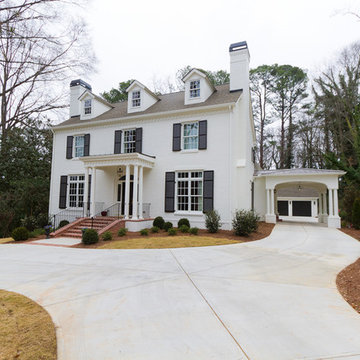331.718 ideas para fachadas clásicas
Filtrar por
Presupuesto
Ordenar por:Popular hoy
21 - 40 de 331.718 fotos

Imagen de fachada blanca clásica de tamaño medio de tres plantas con revestimiento de ladrillo y tejado a cuatro aguas
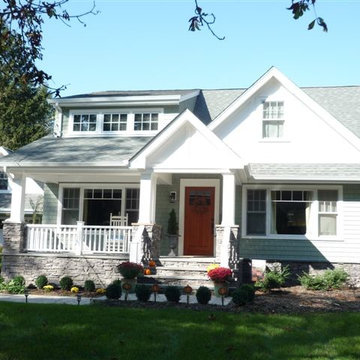
New Porch, & Dormer addition to a standard existing cape, in Huntington, New York.
Photo By: Robert J. Chernack Architect, P.C.
Imagen de fachada tradicional pequeña de dos plantas con revestimiento de vinilo
Imagen de fachada tradicional pequeña de dos plantas con revestimiento de vinilo
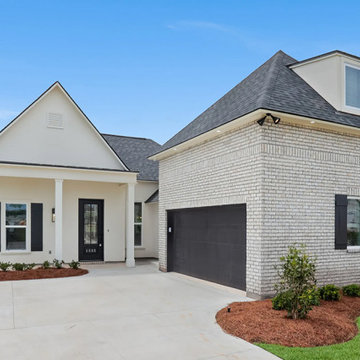
The front exterior of a home showcasing a brick facade, a two-car garage, and a landscaped front yard with a welcoming entrance.
Encuentra al profesional adecuado para tu proyecto
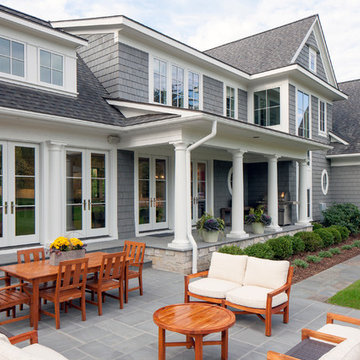
Builder: Scott Christopher Homes
Interior Designer: Francesca Owings
Landscaping: Rooks Landscaping
Foto de fachada gris tradicional de dos plantas con revestimiento de madera
Foto de fachada gris tradicional de dos plantas con revestimiento de madera
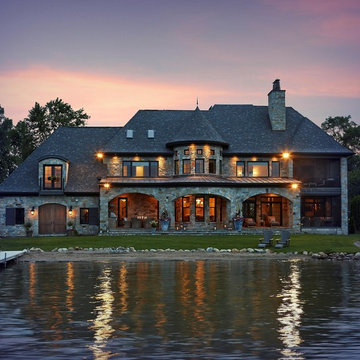
Modelo de fachada tradicional de dos plantas con revestimiento de piedra y tejado a cuatro aguas
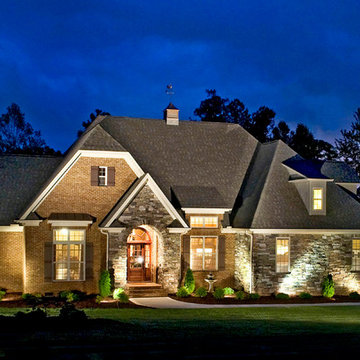
Compact yet charming, this home includes all the details of a much larger home. The European exterior features a stone entrance and copper roofing over the bedroom/study window.
The interior consists of tray ceilings in almost every common room, granting a luxurious feel to each. The breakfast room is hugged by a bow window, as is the master bedroom. For entertaining, the breakfast room, great room, kitchen and dining room are all just a step away from one another. The generous utility room is sure to please any homeowner and is just off the garage.
Ideal for outdoor entertaining, the sprawling porch and patio are an added bonus, and the fireplace on the porch is a great way to keep warm during cooler months.
Perfectly positioned, the bedrooms ensure privacy from one another. Two secondary bedrooms share a bath and the elegant master suite is located in the rear of the home.
Built by CVS Builders, LLC: http://www.cvsbuilders.com
Photo by G. Frank Hart Photography: http://www.gfrankhartphoto.com/
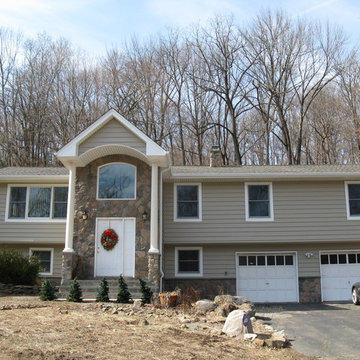
Room added over garage, new two-story entry foyer with portico overhang, and stone siding accents.
Foto de fachada beige clásica de tamaño medio de dos plantas con revestimiento de vinilo y tejado a dos aguas
Foto de fachada beige clásica de tamaño medio de dos plantas con revestimiento de vinilo y tejado a dos aguas
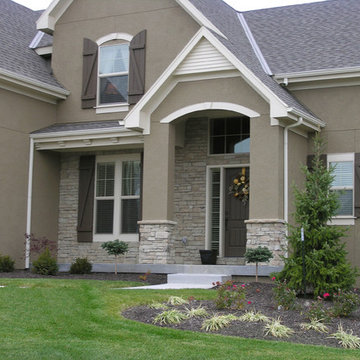
This beautiful home has been clad in stone and stucco with contrasting accents of wood shutters and trim.
Foto de fachada marrón tradicional grande de dos plantas con revestimiento de piedra
Foto de fachada marrón tradicional grande de dos plantas con revestimiento de piedra
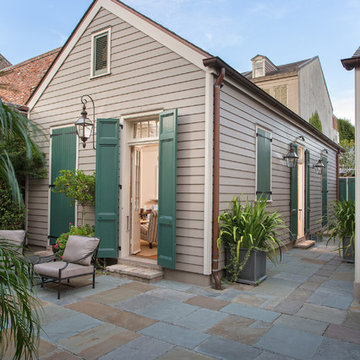
Exterior of Historic Multi-Family Home
Photos by: Will Crocker Photography
Diseño de fachada clásica con revestimiento de madera
Diseño de fachada clásica con revestimiento de madera
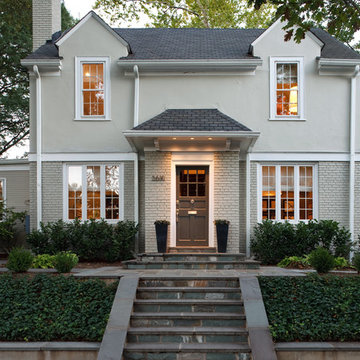
Sightline Art Consulting helped the owner of this home find artwork as part of a renovation and design project. Photographer: Stacy Zarin-Goldberg
Imagen de fachada gris tradicional
Imagen de fachada gris tradicional

Diseño de fachada de casa morado clásica grande de dos plantas con revestimiento de madera y tejado a dos aguas

Photo by Mark Weinberg
Modelo de fachada blanca clásica extra grande de dos plantas con revestimiento de ladrillo y tejado a dos aguas
Modelo de fachada blanca clásica extra grande de dos plantas con revestimiento de ladrillo y tejado a dos aguas
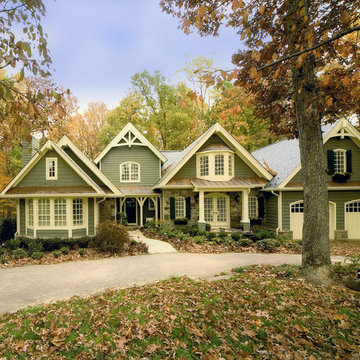
Greg Hadley Photography
Modelo de fachada de casa verde clásica grande de dos plantas con revestimiento de madera, tejado a dos aguas y tejado de teja de madera
Modelo de fachada de casa verde clásica grande de dos plantas con revestimiento de madera, tejado a dos aguas y tejado de teja de madera
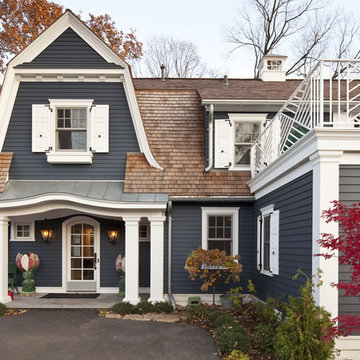
Charming lake cottage on Lake Minnetonka.
Foto de fachada gris tradicional de dos plantas
Foto de fachada gris tradicional de dos plantas
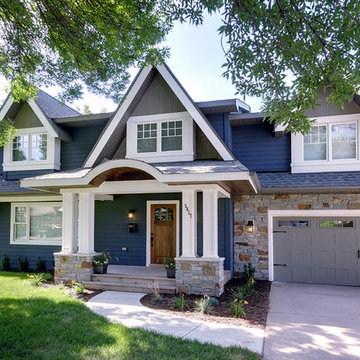
This project features an award winning front facade make over. The existing mansard roof was framed over to create a new look that provides some solid curb appeal! The interior of the home did not need to be modified to accommodate this renovation, since all of the construction occurred on the outside of the home.
John Ray Photography

WHOLE HOUSE RENOVATION AND ADDITION
Built in the 1940s, this cottage had an incredible amount of character and personality but was not conducive to the way we live today. The rooms were small and did not flow well into one another. The renovation of this house required opening up several rooms and adding square footage to the back of the home, all the while, keeping the curb appeal of a small cottage.
Photographs by jeanallsopp.com
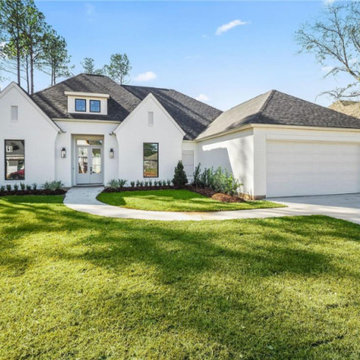
This home features a white exterior with dark roofing, accented by windows with black shutters, a neatly landscaped yard, and a welcoming curved path to the wood-framed front door.
331.718 ideas para fachadas clásicas

Full exterior remodel in Spokane with James Hardie ColorPlus Board and Batten and Lap siding in Iron Grey. All windows were replaced with Milgard Trinsic series in Black for a contemporary look. We also installed a natural stone in 3 spots with new porch posts and pre-finished tongue and groove pine on the porch ceiling.
2
