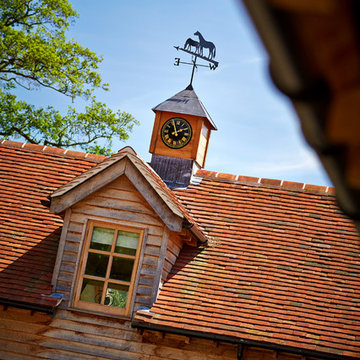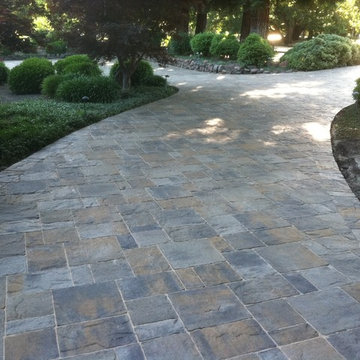8.639 ideas para fachadas clásicas extra grandes
Filtrar por
Presupuesto
Ordenar por:Popular hoy
1 - 20 de 8639 fotos

Foto de fachada de casa roja tradicional extra grande de tres plantas con revestimiento de ladrillo, tejado a cuatro aguas y tejado de teja de madera
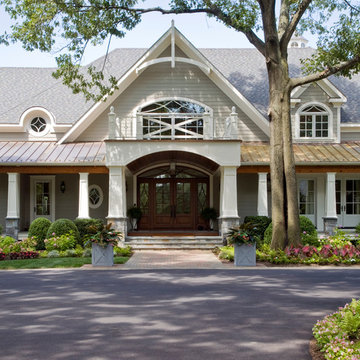
A simple, yet impressive entry, and an octagonal tower. The garage is cocked at a slight angle and is designed to look like the old barn that was converted. Note the way we designed the house to preserve as many trees as possible, giving the house an established feel.

Outdoor covered porch, outdoor kitchen, pergola, and outdoor fireplace.
Modelo de fachada de casa blanca y gris clásica extra grande de dos plantas con revestimiento de estuco, tejado a dos aguas y tejado de teja de madera
Modelo de fachada de casa blanca y gris clásica extra grande de dos plantas con revestimiento de estuco, tejado a dos aguas y tejado de teja de madera

Diseño de fachada de casa beige y gris tradicional extra grande de dos plantas con revestimiento de piedra y tejado de teja de barro
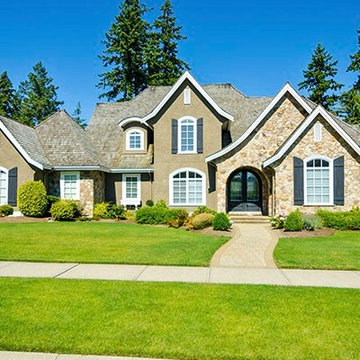
Modelo de fachada de casa beige clásica extra grande de dos plantas con revestimientos combinados, tejado a dos aguas y tejado de teja de madera

Stone ranch with French Country flair and a tucked under extra lower level garage. The beautiful Chilton Woodlake blend stone follows the arched entry with timbers and gables. Carriage style 2 panel arched accent garage doors with wood brackets. The siding is Hardie Plank custom color Sherwin Williams Anonymous with custom color Intellectual Gray trim. Gable roof is CertainTeed Landmark Weathered Wood with a medium bronze metal roof accent over the bay window. (Ryan Hainey)
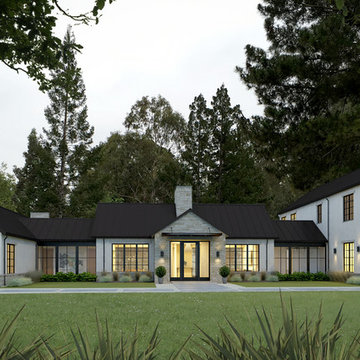
Foto de fachada de casa blanca tradicional extra grande de tres plantas con tejado a dos aguas y tejado de metal
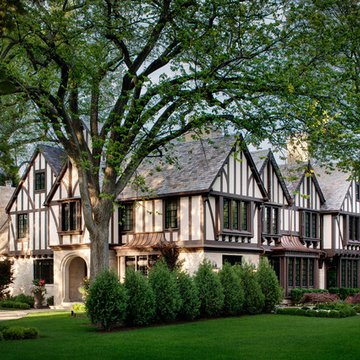
Precise matching of each exterior Tudor detail – after additions in three separate directions - from stonework to slate to stucco.
Photographer: Michael Robinson
Architect: GTH Architects
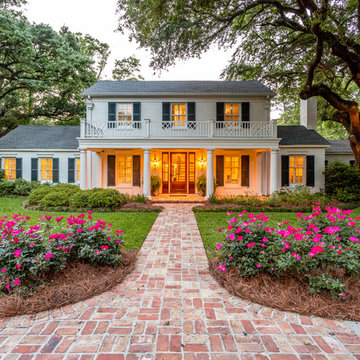
West Mobile Renovation
Imagen de fachada de casa blanca clásica extra grande de dos plantas con tejado a dos aguas y tejado de teja de madera
Imagen de fachada de casa blanca clásica extra grande de dos plantas con tejado a dos aguas y tejado de teja de madera

Architect: John Van Rooy Architecture
General Contractor: Moore Designs
Photo: edmunds studios
Ejemplo de fachada gris clásica extra grande de dos plantas con revestimiento de piedra y tejado a dos aguas
Ejemplo de fachada gris clásica extra grande de dos plantas con revestimiento de piedra y tejado a dos aguas
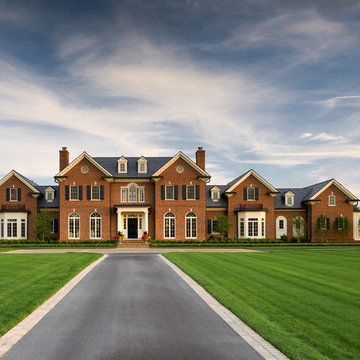
Foto de fachada roja tradicional extra grande de tres plantas con revestimiento de ladrillo y tejado a dos aguas
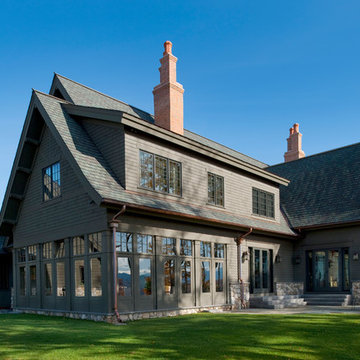
Resting upon a 120-acre rural hillside, this 17,500 square-foot residence has unencumbered mountain views to the east, south and west. The exterior design palette for the public side is a more formal Tudor style of architecture, including intricate brick detailing; while the materials for the private side tend toward a more casual mountain-home style of architecture with a natural stone base and hand-cut wood siding.
Primary living spaces and the master bedroom suite, are located on the main level, with guest accommodations on the upper floor of the main house and upper floor of the garage. The interior material palette was carefully chosen to match the stunning collection of antique furniture and artifacts, gathered from around the country. From the elegant kitchen to the cozy screened porch, this residence captures the beauty of the White Mountains and embodies classic New Hampshire living.
Photographer: Joseph St. Pierre
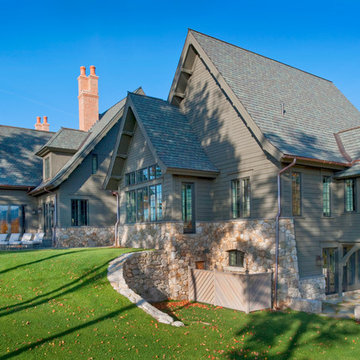
Resting upon a 120-acre rural hillside, this 17,500 square-foot residence has unencumbered mountain views to the east, south and west. The exterior design palette for the public side is a more formal Tudor style of architecture, including intricate brick detailing; while the materials for the private side tend toward a more casual mountain-home style of architecture with a natural stone base and hand-cut wood siding.
Primary living spaces and the master bedroom suite, are located on the main level, with guest accommodations on the upper floor of the main house and upper floor of the garage. The interior material palette was carefully chosen to match the stunning collection of antique furniture and artifacts, gathered from around the country. From the elegant kitchen to the cozy screened porch, this residence captures the beauty of the White Mountains and embodies classic New Hampshire living.
Photographer: Joseph St. Pierre
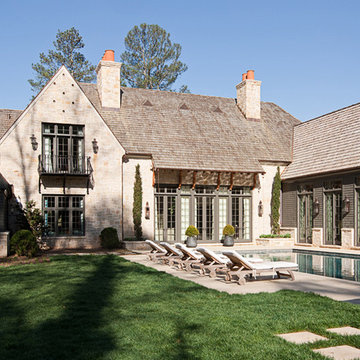
Imagen de fachada gris tradicional extra grande de dos plantas con revestimiento de piedra y tejado a dos aguas
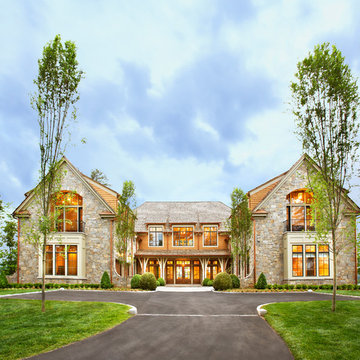
Lake Front Country Estate, designed by Tom Markalunas and built by Resort Custom Homes. Photogrpahy by Rachael Boling
Diseño de fachada clásica extra grande de dos plantas con revestimiento de piedra
Diseño de fachada clásica extra grande de dos plantas con revestimiento de piedra
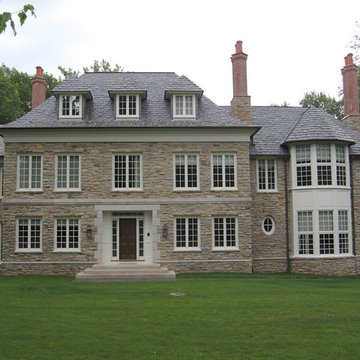
Ejemplo de fachada beige tradicional extra grande de tres plantas con revestimiento de piedra y tejado a cuatro aguas

Landmarkphotodesign.com
Ejemplo de fachada marrón y gris clásica extra grande de dos plantas con revestimiento de piedra y tejado de teja de madera
Ejemplo de fachada marrón y gris clásica extra grande de dos plantas con revestimiento de piedra y tejado de teja de madera
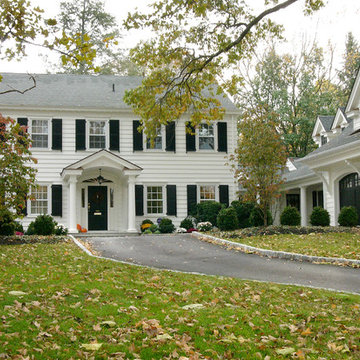
The classic porch with tuscan columns and barrel vaulted ceiling transforms the main house. The addition of the garage (with a family room above) and connector to the house, provides a significant increase in function and space for this traditional Princeton home.
8.639 ideas para fachadas clásicas extra grandes
1
