321 ideas para fachadas rojas clásicas
Filtrar por
Presupuesto
Ordenar por:Popular hoy
1 - 20 de 321 fotos
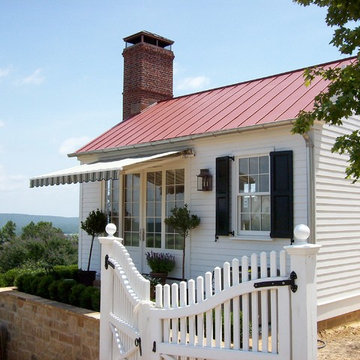
Modelo de fachada blanca y roja tradicional pequeña de una planta con revestimiento de madera
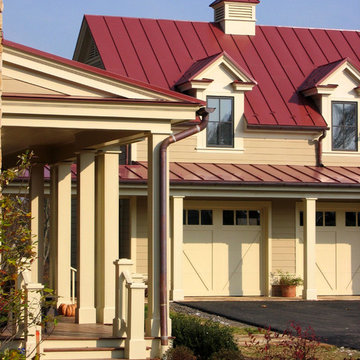
Foto de fachada roja tradicional con revestimiento de madera y tejado de metal

A Heritage Conservation listed property with limited space has been converted into an open plan spacious home with an indoor/outdoor rear extension.
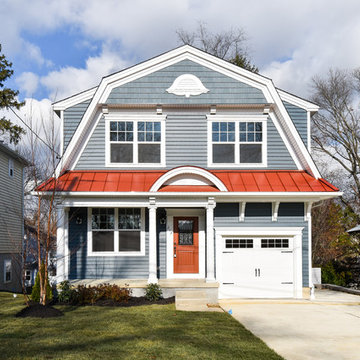
Foto de fachada de casa azul y roja clásica de dos plantas con tejado a doble faldón y tejado de metal
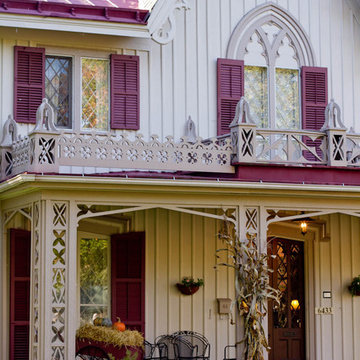
Rikki Snyder Photography © 2012 Houzz
Ejemplo de fachada roja tradicional de dos plantas con revestimiento de madera
Ejemplo de fachada roja tradicional de dos plantas con revestimiento de madera
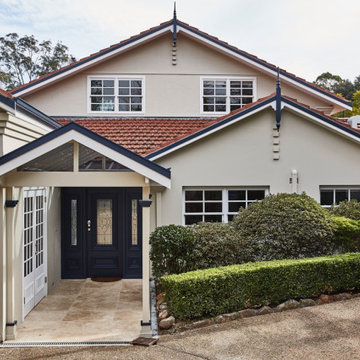
Modelo de fachada de casa beige y roja tradicional grande de tres plantas con tejado a dos aguas y tejado de teja de barro

The pool, previously enclosed, has been opened up and integrated into the rear garden landscape and outdoor entertaining areas.
The rear areas of the home have been reconstructed to and now include a new first floor addition that is designed to respect the character of the original house and its location within a heritage conservation area.
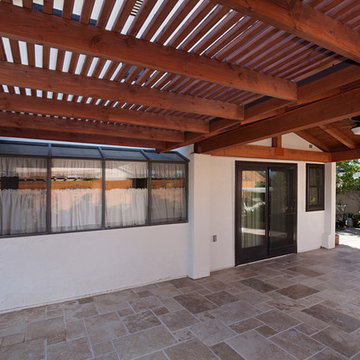
This Oceanside porch was extended by installing this large patio cover. The entrance to the backyard starts with a gable roof patio cover with tile, as you walk further into the backyard leads to an attached partial shade pergola. Photos by Preview First.

Detailed view of the restored turret's vent + original slate shingles
Imagen de fachada de casa pareada roja y roja clásica pequeña con revestimiento de ladrillo, tejado plano y tejado de teja de madera
Imagen de fachada de casa pareada roja y roja clásica pequeña con revestimiento de ladrillo, tejado plano y tejado de teja de madera
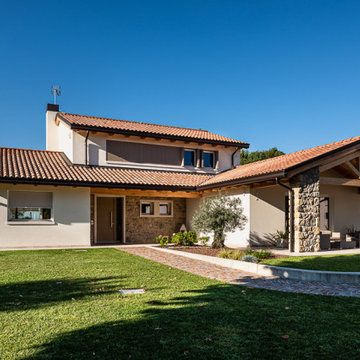
Rivestimento in legno e pietra per questa prestigiosa dimora a due passi dalle colline del Prosecco. La casa in legno è impostata garantendo degli ampi portici su tutti i fronti, per permettere angoli di relax alla famiglia, e una protezione dal cocente caldo estivo.
L’abitazione in legno si sviluppa prevalentemente al piano terra, prevedendo una scala interna per l’accesso alle camere nella zona notte al piano primo.
I serramenti sono moderni e al tempo stesso eleganti, con una finitura laccato bianco sia interna che esterna, compresi di sistemi di ombreggiamento con tende oscuranti motorizzate nella zona giorno ed oscuri in legno nella parte notte.
La casa è altamente isolata sia dal punto di vista termico invernale che termico estivo grazie a un cappotto di 16 cm in fibra di legno, che mantiene l’ambiente interno ad una temperatura controllata tutto l’anno e riduce l’impatto dei rumori esterni, che possono influire negativamente sulla qualità di vita all’interno della casa.
Dal punto di vista impiantistico, l’abitazione raggiunge la quasi autosufficienza energetica grazie alla presenza di un impianto fotovoltaico, moduli di solare termico, riscaldamento a pavimento e una unità di ventilazione meccanica controllata per la qualità dell’aria interna.
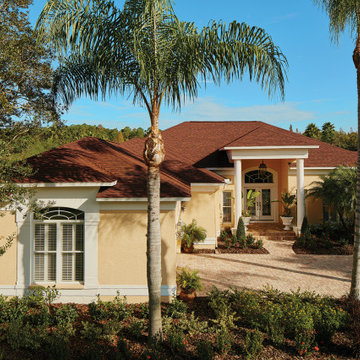
Modelo de fachada de casa amarilla y roja tradicional con tejado de teja de madera

This another re-side with siding only in James Hardie siding and a total re-paint with Sherwin Williams paints. What makes this project unique is the original Spanish Tile roof and stucco façade.
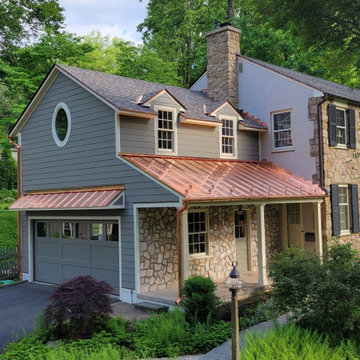
Diseño de fachada de casa gris y roja tradicional grande de dos plantas con revestimiento de aglomerado de cemento, tejado de un solo tendido, tejado de metal y tablilla
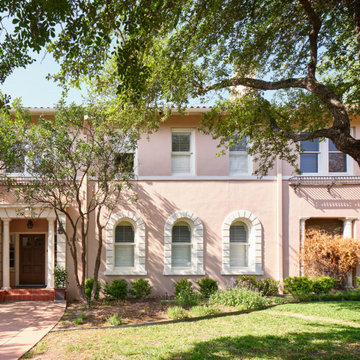
The Summit Project consisted of architectural and interior design services to remodel a house. A design challenge for this project was the remodel and reconfiguration of the second floor to include a primary bathroom and bedroom, a large primary walk-in closet, a guest bathroom, two separate offices, a guest bedroom, and adding a dedicated laundry room. An architectural study was made to retrofit the powder room on the first floor. The space layout was carefully thought out to accommodate these rooms and give a better flow to the second level, creating an oasis for the homeowners.
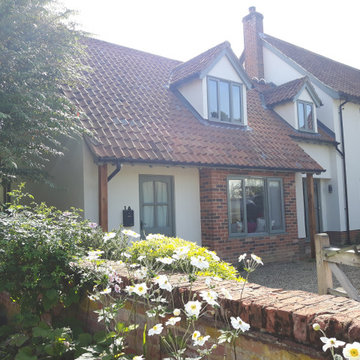
The existing garage and passage has been successfully converted into a family / multi-use room and home office with W.C. Bi folding doors allow the space to be opened up into the gardens. The garage door opening has been retained and adapted to form a feature brick bay window with window seat to the home office, creating a serene workspace.

Imagen de fachada de casa blanca y roja tradicional de dos plantas con tejado a dos aguas, tejado de teja de madera y escaleras
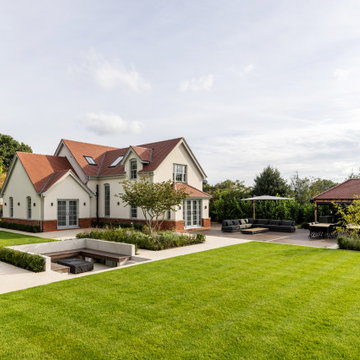
Modelo de fachada de casa beige y roja tradicional con tejado a dos aguas y tejado de teja de barro
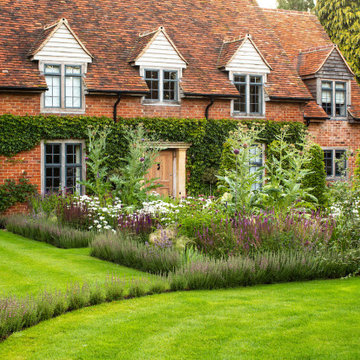
Arts & Crafts Garden with a modern twist
Foto de fachada de casa roja y roja tradicional de dos plantas con revestimiento de ladrillo, tejado a dos aguas y tejado de teja de madera
Foto de fachada de casa roja y roja tradicional de dos plantas con revestimiento de ladrillo, tejado a dos aguas y tejado de teja de madera
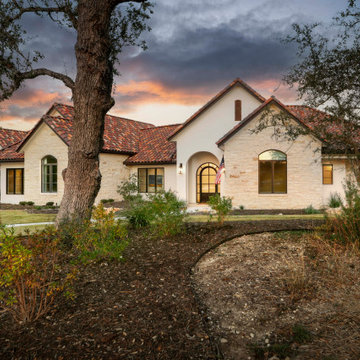
Nestled into a private culdesac in Cordillera Ranch, this classic traditional home struts a timeless elegance that rivals any other surrounding properties.
Designed by Jim Terrian, this residence focuses more on those who live a more relaxed lifestyle with specialty rooms for Arts & Crafts and an in-home exercise studio. Native Texas limestone is tastefully blended with a light hand trowel stucco and is highlighted by a 5 blend concrete tile roof. Wood windows, linear styled fireplaces and specialty wall finishes create warmth throughout the residence. The luxurious Master bath features a shower/tub combination that is the largest wet area that we have ever built. Outdoor you will find an in-ground hot tub on the back lawn providing long range Texas Hill Country views and offers tranquility after a long day of play on the Cordillera Ranch Jack Nicklaus Signature golf course.
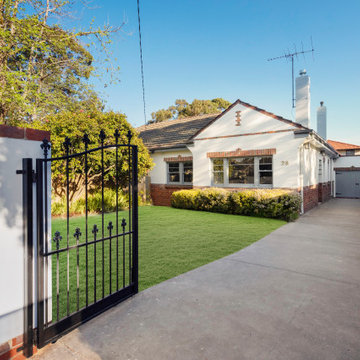
Beautifully fully renovated 1940's double brick home
Imagen de fachada de casa blanca y roja clásica de tamaño medio de una planta con revestimiento de ladrillo, tejado a dos aguas y tejado de teja de barro
Imagen de fachada de casa blanca y roja clásica de tamaño medio de una planta con revestimiento de ladrillo, tejado a dos aguas y tejado de teja de barro
321 ideas para fachadas rojas clásicas
1