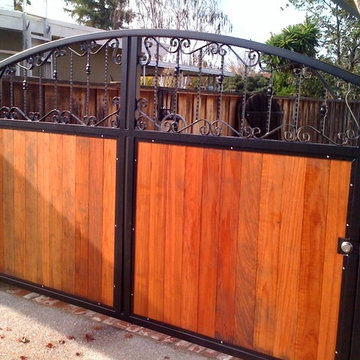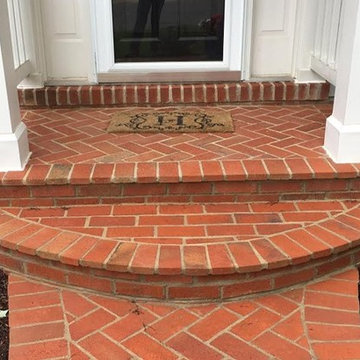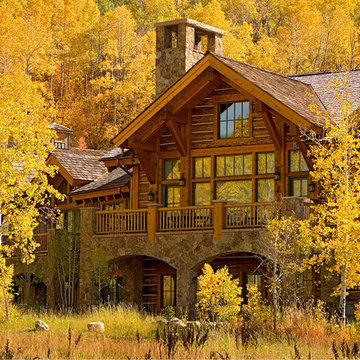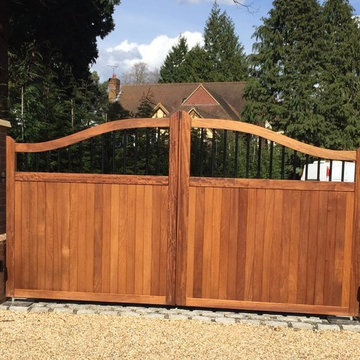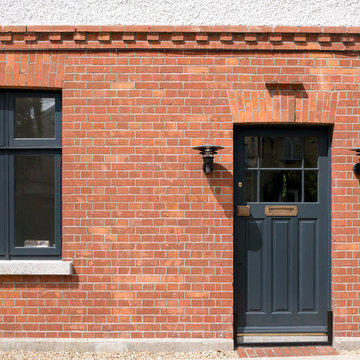1.218 ideas para fachadas clásicas
Filtrar por
Presupuesto
Ordenar por:Popular hoy
1 - 20 de 1218 fotos
Artículo 1 de 3

The site for this new house was specifically selected for its proximity to nature while remaining connected to the urban amenities of Arlington and DC. From the beginning, the homeowners were mindful of the environmental impact of this house, so the goal was to get the project LEED certified. Even though the owner’s programmatic needs ultimately grew the house to almost 8,000 square feet, the design team was able to obtain LEED Silver for the project.
The first floor houses the public spaces of the program: living, dining, kitchen, family room, power room, library, mudroom and screened porch. The second and third floors contain the master suite, four bedrooms, office, three bathrooms and laundry. The entire basement is dedicated to recreational spaces which include a billiard room, craft room, exercise room, media room and a wine cellar.
To minimize the mass of the house, the architects designed low bearing roofs to reduce the height from above, while bringing the ground plain up by specifying local Carder Rock stone for the foundation walls. The landscape around the house further anchored the house by installing retaining walls using the same stone as the foundation. The remaining areas on the property were heavily landscaped with climate appropriate vegetation, retaining walls, and minimal turf.
Other LEED elements include LED lighting, geothermal heating system, heat-pump water heater, FSA certified woods, low VOC paints and high R-value insulation and windows.
Hoachlander Davis Photography

Landmarkphotodesign.com
Ejemplo de fachada marrón y gris clásica extra grande de dos plantas con revestimiento de piedra y tejado de teja de madera
Ejemplo de fachada marrón y gris clásica extra grande de dos plantas con revestimiento de piedra y tejado de teja de madera
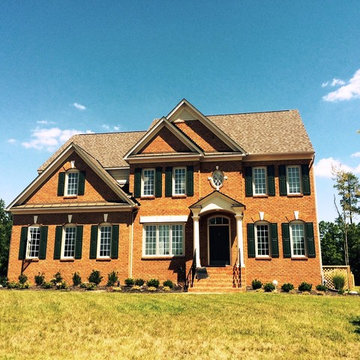
Modelo de fachada roja tradicional de tres plantas con revestimiento de ladrillo y tejado a dos aguas
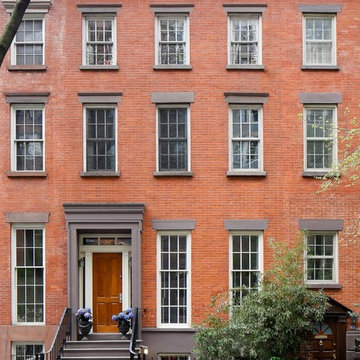
Front Exterior Restoration; Rear Exterior Extension; Interior Design
Foto de fachada de casa pareada roja tradicional de tres plantas con revestimiento de ladrillo y tejado plano
Foto de fachada de casa pareada roja tradicional de tres plantas con revestimiento de ladrillo y tejado plano
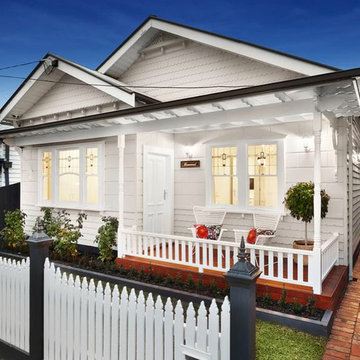
This Californian Bungalow in Melbourne's inner west underwent a serious makeover inside and out. Uninhabitable when purchased, the new owners spent two years transforming this house with a stunning final result.
Hello Colour developed an exterior colour scheme for this home. The scheme, designed to show off the beautiful period details, included a contemporary green grey facade with crisp black and white detailing. J'adore!
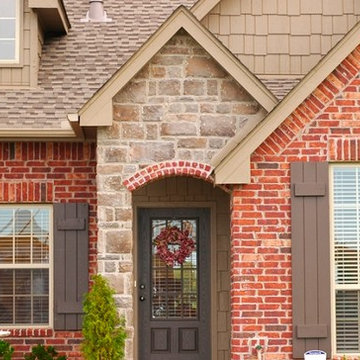
Modelo de fachada de casa roja tradicional de tamaño medio de dos plantas con revestimiento de ladrillo, tejado a dos aguas y tejado de teja de madera
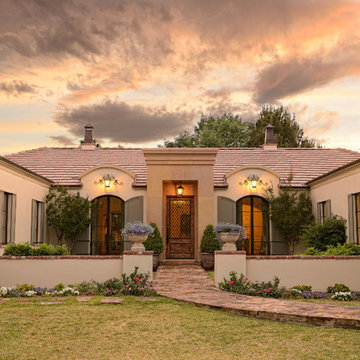
Sunset exterior photo of a remodeled home in El Paso, Texas.
Imagen de fachada beige tradicional de una planta
Imagen de fachada beige tradicional de una planta
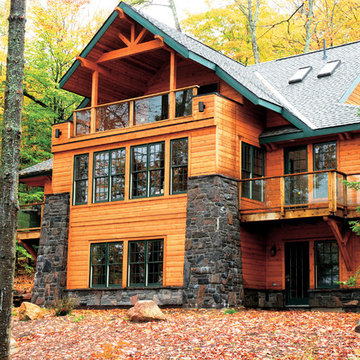
A beautiful blend of traditional and contemporary styles. Finished with PPG® PROLUXE™ Cetol® Log & Siding in Natural.
Imagen de fachada de casa marrón clásica grande de tres plantas con revestimiento de madera, tejado a cuatro aguas y tejado de teja de madera
Imagen de fachada de casa marrón clásica grande de tres plantas con revestimiento de madera, tejado a cuatro aguas y tejado de teja de madera
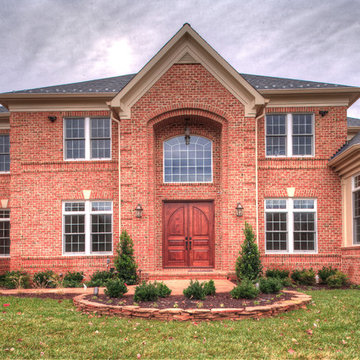
A beautiful home near Tysons Corner Virginia in McLean. With every home we build you can see the quality that goes into it. Choose DesBuild Construction for a quality product you and your family will cherish for years to come. We will keep you comfortable in your energy-efficient home that is insulated to building codes and beyond.
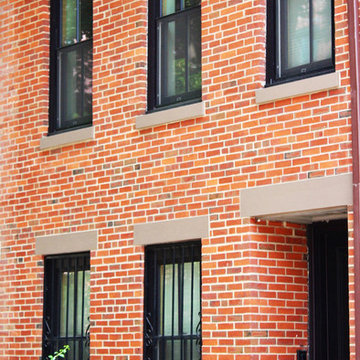
Interested in increasing your energy efficiency while still maintaining your historic home? Call today and schedule your FREE in-home consultation! 800-866-9886

www.brandoninteriordesign.co.uk
You don't get a second chance to make a first impression !! The front door of this grand country house has been given a new lease of life by painting the outdated "orange" wood in a bold and elegant green. The look is further enhanced by the topiary in antique stone plant holders.
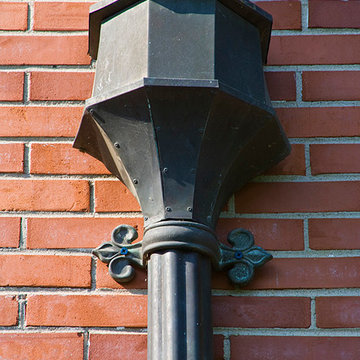
http://www.pickellbuilders.com. Photography by Linda Oyama Bryan. Traditional Kenilworth Renovation with Patina Copper Downspouts

This is a colonial revival home where we added a substantial addition and remodeled most of the existing spaces. The kitchen was enlarged and opens into a new screen porch and back yard.
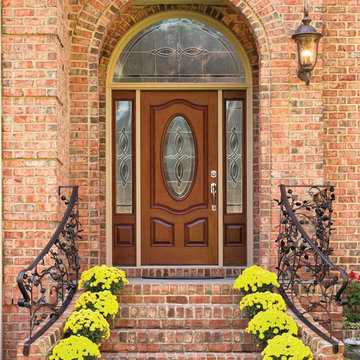
Modelo de fachada de casa roja clásica de tamaño medio de dos plantas con revestimiento de ladrillo
1.218 ideas para fachadas clásicas
1

