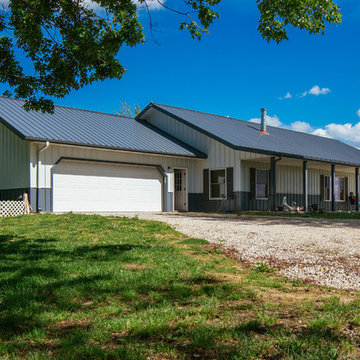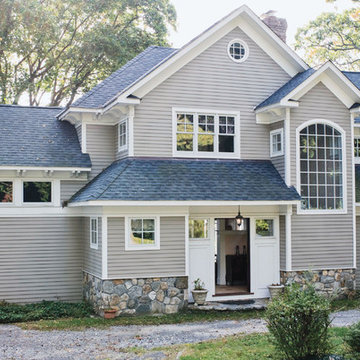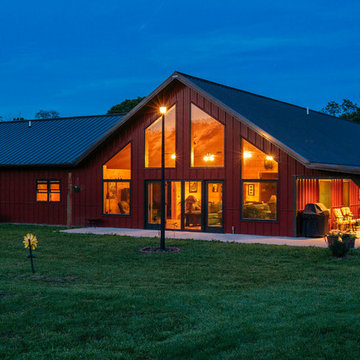430 ideas para fachadas clásicas con revestimiento de metal
Filtrar por
Presupuesto
Ordenar por:Popular hoy
1 - 20 de 430 fotos
Artículo 1 de 3

This historic home in Eastport section of Annapolis has a three color scheme. The red door and shutter color provides the pop against the tan siding. The porch floor is painted black with white trim.
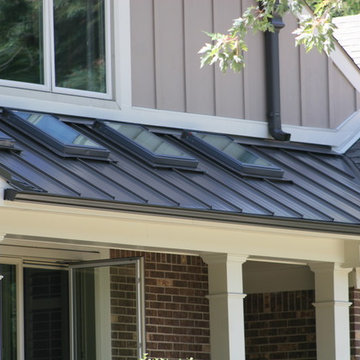
Imagen de fachada tradicional de tamaño medio de dos plantas con revestimiento de metal
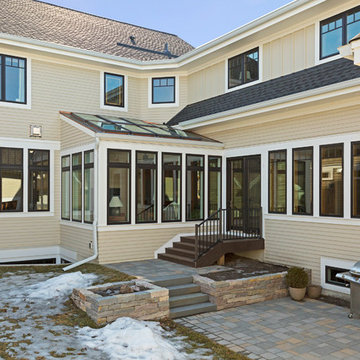
Design: RDS Architects | Photography: Spacecrafting Photography
Modelo de fachada amarilla tradicional grande de dos plantas con revestimiento de metal
Modelo de fachada amarilla tradicional grande de dos plantas con revestimiento de metal

Photo Credit: Ann Gazdik
Modelo de fachada de casa blanca clásica grande de dos plantas con revestimiento de metal, tejado a dos aguas y tejado de teja de madera
Modelo de fachada de casa blanca clásica grande de dos plantas con revestimiento de metal, tejado a dos aguas y tejado de teja de madera
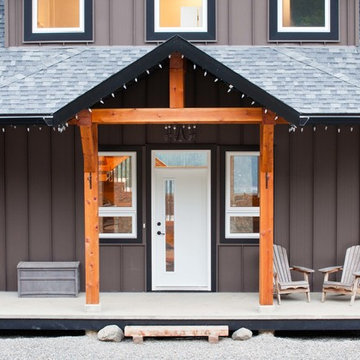
Imagen de fachada marrón clásica de tamaño medio de dos plantas con revestimiento de metal y tejado a dos aguas
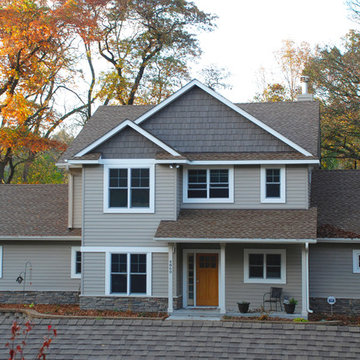
New SIP Home Exterior
Foto de fachada tradicional de tamaño medio de dos plantas con revestimiento de metal
Foto de fachada tradicional de tamaño medio de dos plantas con revestimiento de metal
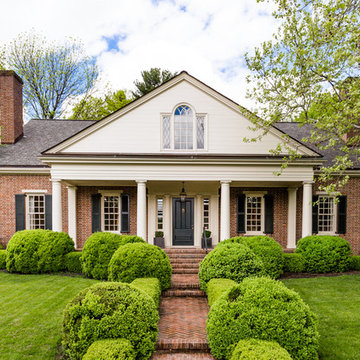
Diseño de fachada de casa multicolor tradicional de dos plantas con revestimiento de metal, tejado a dos aguas y tejado de teja de madera
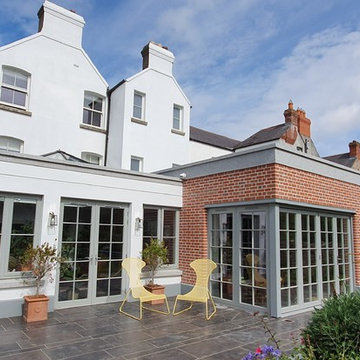
Ornamental barbecue by client direct
Imagen de fachada tradicional con revestimiento de metal
Imagen de fachada tradicional con revestimiento de metal
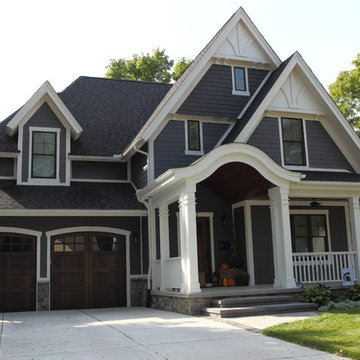
small lot plan
Ejemplo de fachada azul tradicional de tamaño medio a niveles con revestimiento de metal y tejado a cuatro aguas
Ejemplo de fachada azul tradicional de tamaño medio a niveles con revestimiento de metal y tejado a cuatro aguas
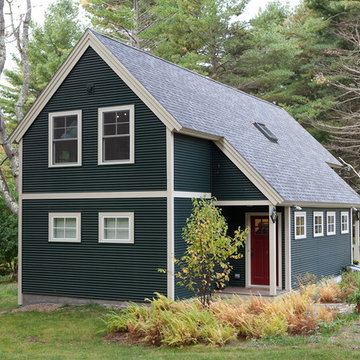
Small (1,750sf) building with first floor residence and second floor professional office, designed to be inexpensive to build, energy efficient, and "green", using standard products and materials in creative ways.
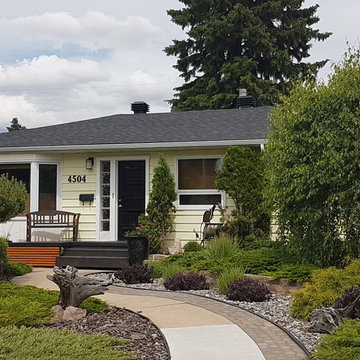
Modern door replacement with glass block side lite.
Modelo de fachada amarilla clásica de una planta con revestimiento de metal
Modelo de fachada amarilla clásica de una planta con revestimiento de metal
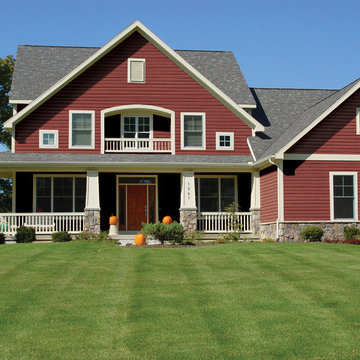
TruCedar Steel Siding Shown in Cottage Red Dutch Lap
Our CarbonTech90® steel siding combines the functionality and strength of the kind of steel you use and depend on every day, with a thermally deposited, anti-corrosive and extremely abrasion resistant outer shell of TruCedar’s carbon steel core.
TruCedar also maintains its aesthetic value longer than vinyl or aluminum.
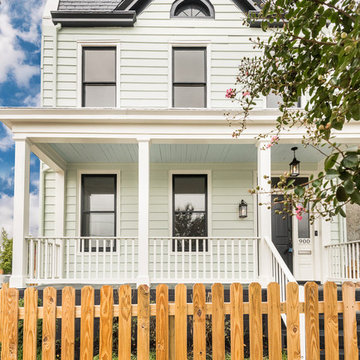
Located in Church Hill, Richmond’s oldest neighborhood, this very early 1900s Victorian had tons of historical details, but the house itself had been neglected (badly!). The home had two major renovation periods – one in 1950’s, and then again in the 1980s’s, which covered over or disrupted the original aesthetics of the house (think open ductwork, framing and drywall obscuring the beautiful mantels and moldings, and the hot water heater taking up valuable kitchen space). Our Piperbear team had to “undo” much before we could tackle the restoration of the historical features, while at the same time modernizing the layout.
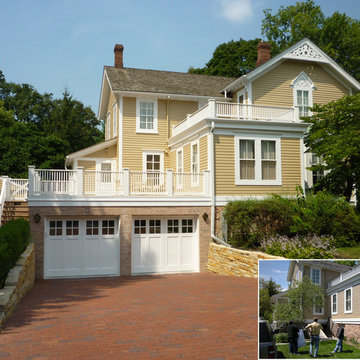
Winnetka IL Award winner, garage addition, Benvenuti and Stein Design Build
Ejemplo de fachada de casa amarilla clásica grande de tres plantas con revestimiento de metal, tejado a dos aguas y tejado de teja de barro
Ejemplo de fachada de casa amarilla clásica grande de tres plantas con revestimiento de metal, tejado a dos aguas y tejado de teja de barro
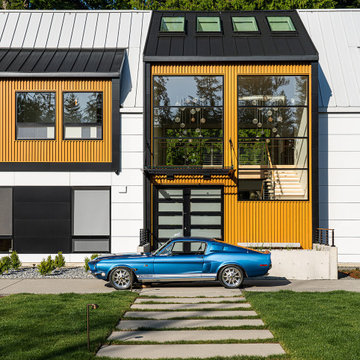
Highland House exterior
Diseño de fachada de casa blanca y blanca tradicional de tamaño medio de dos plantas con revestimiento de metal, tejado a dos aguas, tejado de metal y panel y listón
Diseño de fachada de casa blanca y blanca tradicional de tamaño medio de dos plantas con revestimiento de metal, tejado a dos aguas, tejado de metal y panel y listón
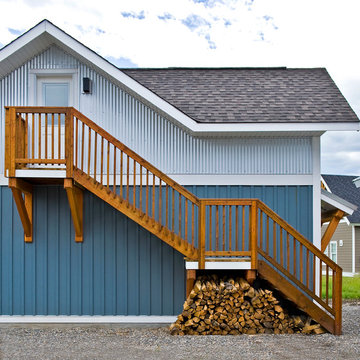
Our clients approached us with what appeared to be a short and simple wish list for their custom build. They required a contemporary cabin of less than 950 square feet with space for their family, including three children, room for guests – plus, a detached building to house their 28 foot sailboat. The challenge was the available 2500 square foot building envelope. Fortunately, the land backed onto a communal green space allowing us to place the cabin up against the rear property line, providing room at the front of the lot for the 37 foot-long boat garage with loft above. The open plan of the home’s main floor complements the upper lofts that are accessed by sleek wood and steel stairs. The parents and the children’s area overlook the living spaces below including an impressive wood-burning fireplace suspended from a 16 foot chimney.
http://www.lipsettphotographygroup.com/
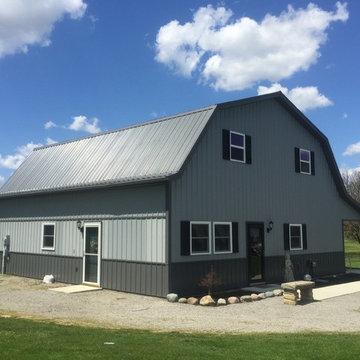
New silver metal roof on gambrel-style roof in Wooster, Ohio.
Modelo de fachada gris clásica de dos plantas con revestimiento de metal y tejado a doble faldón
Modelo de fachada gris clásica de dos plantas con revestimiento de metal y tejado a doble faldón
430 ideas para fachadas clásicas con revestimiento de metal
1
