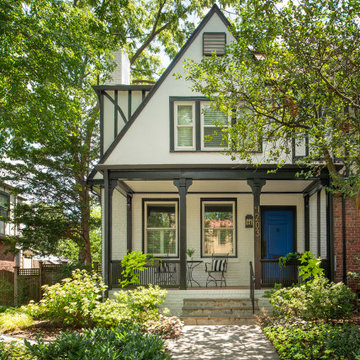25.686 ideas para fachadas beigeS clásicas
Filtrar por
Presupuesto
Ordenar por:Popular hoy
1 - 20 de 25.686 fotos
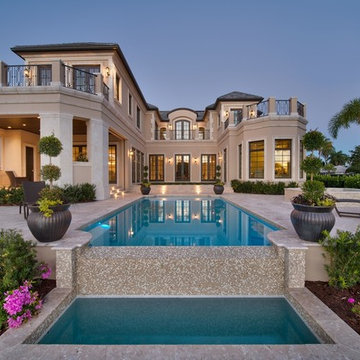
This residence was custom designed by Don Stevenson Design, Inc., Naples, FL. The plans for this residence can be purchased by inquiry at www.donstevensondesign.com.

This post-war, plain bungalow was transformed into a charming cottage with this new exterior detail, which includes a new roof, red shutters, energy-efficient windows, and a beautiful new front porch that matched the roof line. Window boxes with matching corbels were also added to the exterior, along with pleated copper roofing on the large window and side door.
Photo courtesy of Kate Benjamin Photography
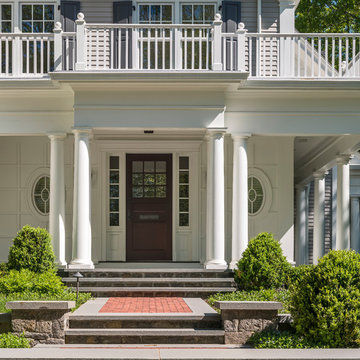
Photography by Richard Mandelkorn
Diseño de fachada beige tradicional grande de dos plantas
Diseño de fachada beige tradicional grande de dos plantas

Imagen de fachada de casa beige clásica grande de tres plantas con revestimiento de ladrillo y tejado a dos aguas
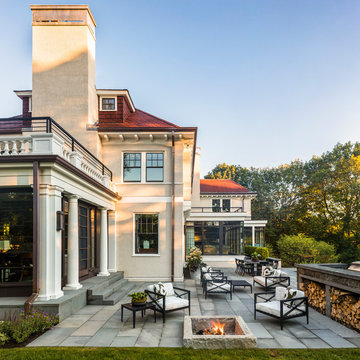
TEAM
Architect: LDa Architecture & Interiors
Interior Design: Nina Farmer Interiors
Builder: Wellen Construction
Landscape Architect: Matthew Cunningham Landscape Design
Photographer: Eric Piasecki Photography
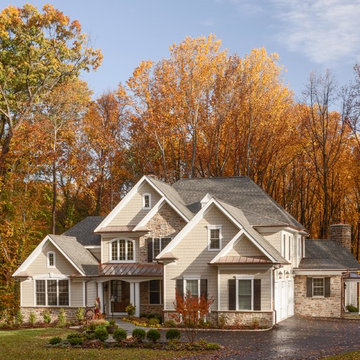
Ejemplo de fachada de casa beige clásica de dos plantas con revestimientos combinados, tejado a cuatro aguas y tejado de teja de madera
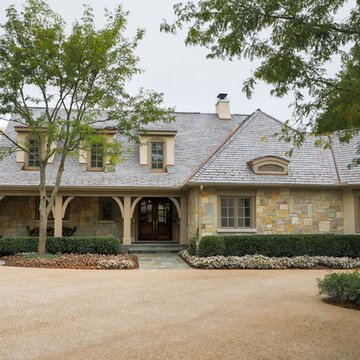
LOWELL CUSTOM HOMES, Lake Geneva, WI., -LOWELL CUSTOM HOMES, Lake Geneva, WI., - We say “oui” to French Country style in a home reminiscent of a French Country Chateau. The flawless home renovation begins with a beautiful yet tired exterior refreshed from top to bottom starting with a new roof by DaVince Roofscapes. The interior maintains its light airy feel with highly crafted details and a lovely kitchen designed with Plato Woodwork, Inc. cabinetry designed by Geneva Cabinet Company.
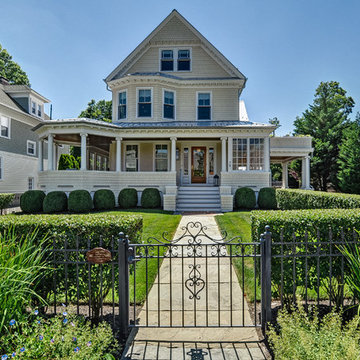
Modelo de fachada de casa beige tradicional de tres plantas con revestimiento de madera, tejado a dos aguas y tejado de metal

Stone ranch with French Country flair and a tucked under extra lower level garage. The beautiful Chilton Woodlake blend stone follows the arched entry with timbers and gables. Carriage style 2 panel arched accent garage doors with wood brackets. The siding is Hardie Plank custom color Sherwin Williams Anonymous with custom color Intellectual Gray trim. Gable roof is CertainTeed Landmark Weathered Wood with a medium bronze metal roof accent over the bay window. (Ryan Hainey)
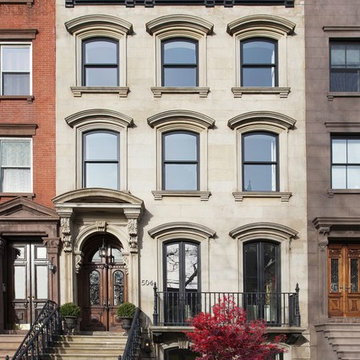
Halstead Property
Diseño de fachada de casa pareada beige tradicional de tres plantas con tejado plano
Diseño de fachada de casa pareada beige tradicional de tres plantas con tejado plano
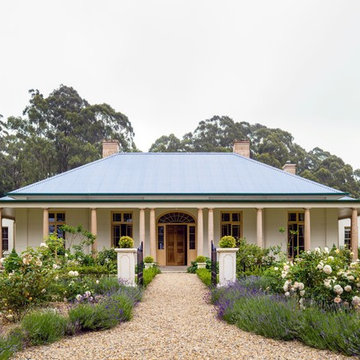
Photo Justin Alexander
Modelo de fachada beige tradicional de tamaño medio de una planta con revestimiento de estuco y tejado a cuatro aguas
Modelo de fachada beige tradicional de tamaño medio de una planta con revestimiento de estuco y tejado a cuatro aguas
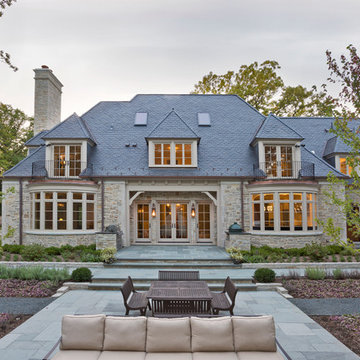
Jon Cancelino
Diseño de fachada beige clásica de tres plantas con revestimiento de piedra y tejado a cuatro aguas
Diseño de fachada beige clásica de tres plantas con revestimiento de piedra y tejado a cuatro aguas
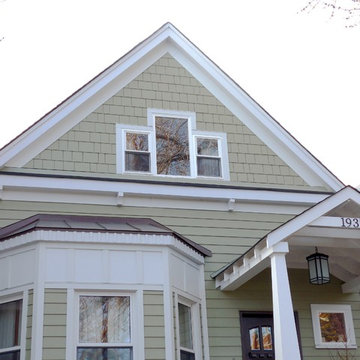
Chicago, IL Siding by Siding & WIndows Group. We completed this Chicago, IL Home in James HardiePlank Select Cedarmill Lap Siding and HardieShingle Siding in ColorPlus Technology Color Sandstone Beige and HardieTrim Smooth Boards in ColorPlus Technology Color Arctic White. Also remodeled Front Entry Way.

Charles Hilton Architects, Robert Benson Photography
From grand estates, to exquisite country homes, to whole house renovations, the quality and attention to detail of a "Significant Homes" custom home is immediately apparent. Full time on-site supervision, a dedicated office staff and hand picked professional craftsmen are the team that take you from groundbreaking to occupancy. Every "Significant Homes" project represents 45 years of luxury homebuilding experience, and a commitment to quality widely recognized by architects, the press and, most of all....thoroughly satisfied homeowners. Our projects have been published in Architectural Digest 6 times along with many other publications and books. Though the lion share of our work has been in Fairfield and Westchester counties, we have built homes in Palm Beach, Aspen, Maine, Nantucket and Long Island.
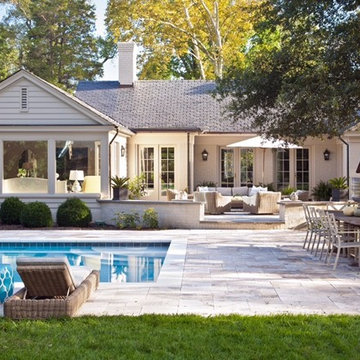
Gordon Gregory
Foto de fachada beige clásica extra grande de una planta con revestimientos combinados
Foto de fachada beige clásica extra grande de una planta con revestimientos combinados
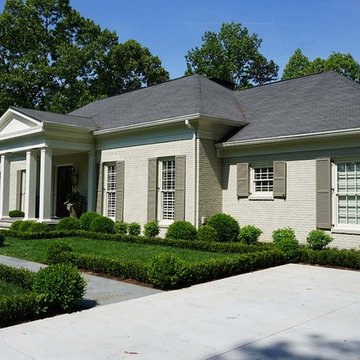
Exterior front of house
Ejemplo de fachada de casa beige clásica de tamaño medio de una planta con revestimiento de ladrillo, tejado a dos aguas y tejado de teja de madera
Ejemplo de fachada de casa beige clásica de tamaño medio de una planta con revestimiento de ladrillo, tejado a dos aguas y tejado de teja de madera
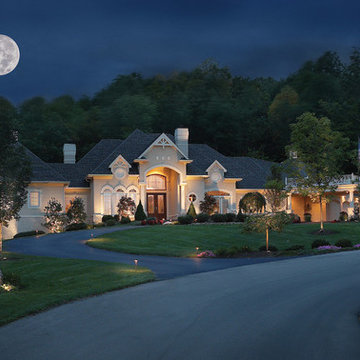
Exterior Home Lighting by NiteLites of Jacksonville
Diseño de fachada beige clásica extra grande de una planta con revestimiento de estuco
Diseño de fachada beige clásica extra grande de una planta con revestimiento de estuco
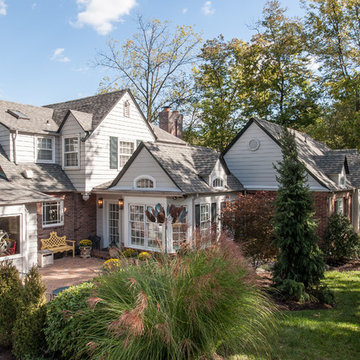
Master suite addition with adjacent sitting room
Ejemplo de fachada beige clásica de tamaño medio de una planta con revestimiento de aglomerado de cemento
Ejemplo de fachada beige clásica de tamaño medio de una planta con revestimiento de aglomerado de cemento
25.686 ideas para fachadas beigeS clásicas
1

