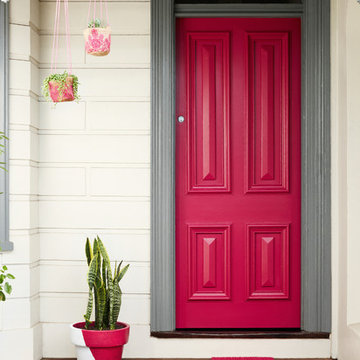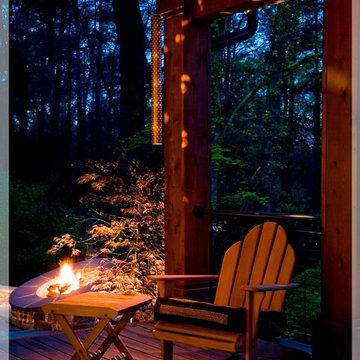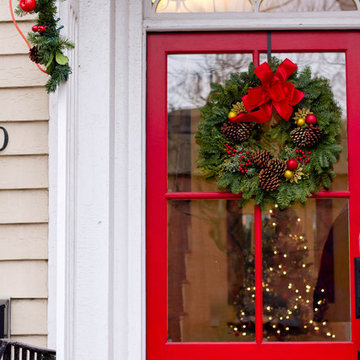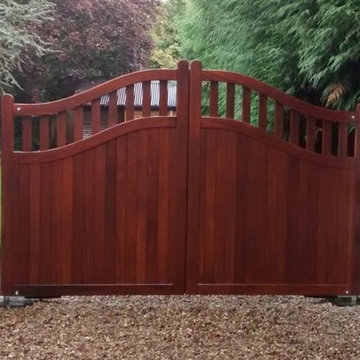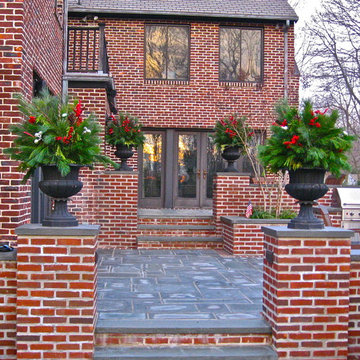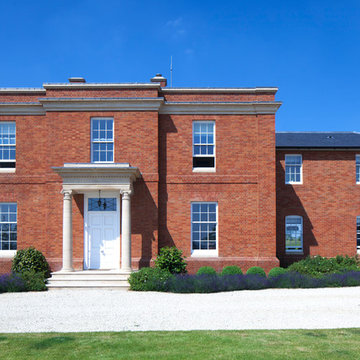920 ideas para fachadas clásicas
Filtrar por
Presupuesto
Ordenar por:Popular hoy
1 - 20 de 920 fotos
Artículo 1 de 3

A traditional 3-car garage inspired by historical Vermont barns. The garage includes a Vermont stone sill, gooseneck lamps, custom made barn style garage doors and stained red vertical rough sawn pine siding.
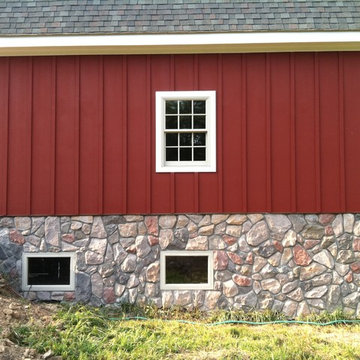
This barn was veneered with stone to give it a classic look.
Imagen de fachada roja tradicional de una planta con revestimientos combinados
Imagen de fachada roja tradicional de una planta con revestimientos combinados

Two separate two-flats share a party wall to form one brick residential building in the Chicago's Wicker Park neighborhood, with 4 rental units. The interior of each two flat was reconfigured to become a single family house.
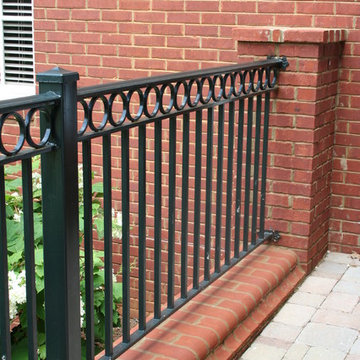
Diseño de fachada marrón clásica grande de dos plantas con revestimiento de ladrillo y tejado a dos aguas
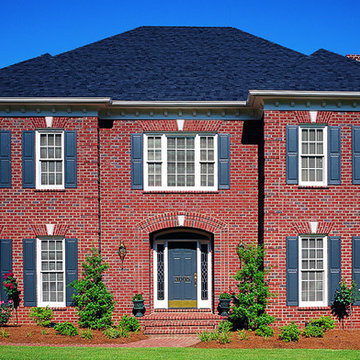
Set on the coast of New Hampshire, Portsmouth has long boasted a wealth of stunning, classical architecture, much now carefully preserved in the city's historic district. Triangle Brick Company's Portsmouth brick is reminiscent of the Colonial-era handmade brick made in the days of this now historic seaport's thriving trade economy. Featuring a bright, dark red base with charcoal accents, our tumbled Portsmouth brick is classified under our Premium product tier. Like the rich tones of the Portsmouth brick, but want a modern application? Try our Williamsburg brick.
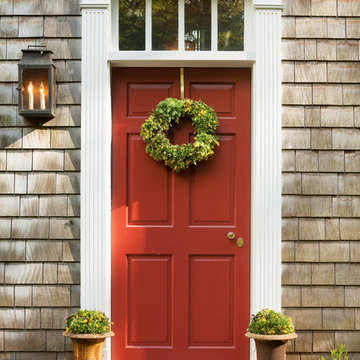
William Wright Photography®.com
Use Etera® Sedum Tiles® to create your own wreath or dress up cast iron urns.
Ejemplo de fachada clásica de dos plantas con revestimiento de madera
Ejemplo de fachada clásica de dos plantas con revestimiento de madera
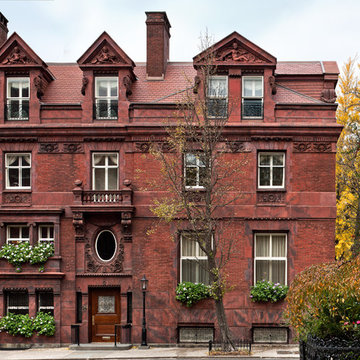
Diseño de fachada clásica de tres plantas con revestimiento de ladrillo
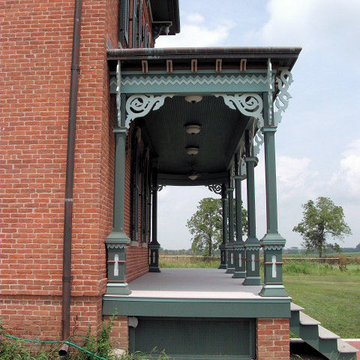
Wraparound front porch was built with salvaged bricks from the foundations of a smokehouse and root cellar on the property. The posts and gingerbread trim match those on the front of the original home
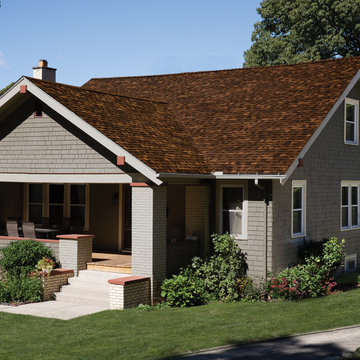
Modelo de fachada de casa gris y marrón tradicional con tejado de teja de madera
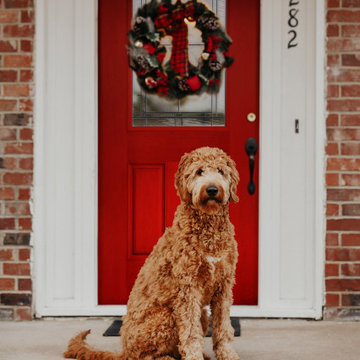
If you're looking to enhance the exterior of your house for the holidays, look no further! Get a bright red door to enter the holidays in style! This is a Belleville Fir Textured door with Marco Glass, what door do you like best?
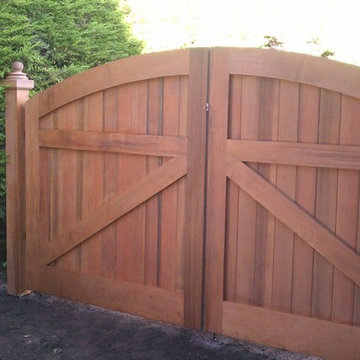
Wooden Driveway gate with a full steel internal skeleton, This gate was installed on the coast so we internalized most of the steel structure due to the corrosive nature of the salt air.
another exceptional design by Stair Design / Iron Design
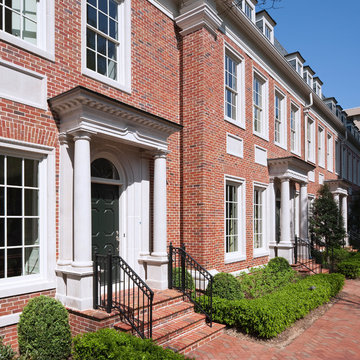
James Lockhart photo
Diseño de fachada marrón tradicional de tres plantas con revestimiento de ladrillo y tejado a cuatro aguas
Diseño de fachada marrón tradicional de tres plantas con revestimiento de ladrillo y tejado a cuatro aguas
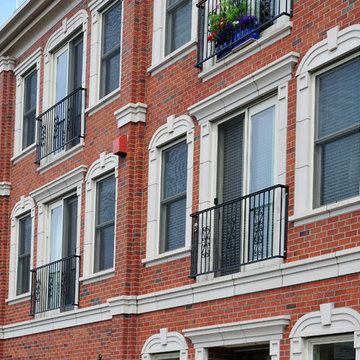
Fairhaven Gardens is a mixed use building with 32 apt. units made up of 1, 2, and 3 bdrms. This expansive building has 2 floors of underground parking and street level storefronts with 2 restaurants. The apt. dwellers are welcome to enjoy the roof top amenities and every unit has a french balcony.
920 ideas para fachadas clásicas
1
