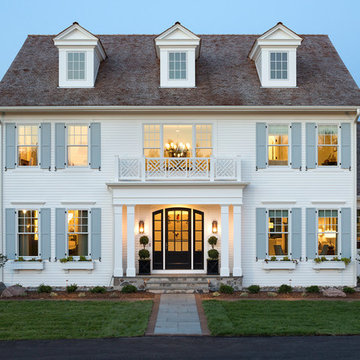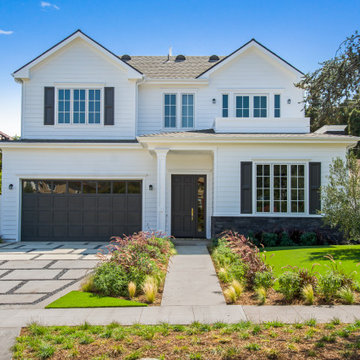70.799 ideas para fachadas clásicas
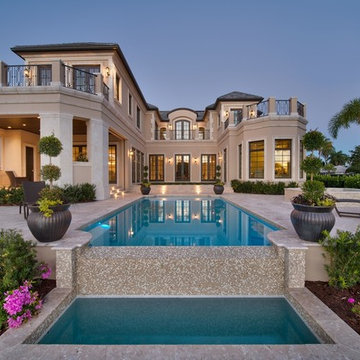
This residence was custom designed by Don Stevenson Design, Inc., Naples, FL. The plans for this residence can be purchased by inquiry at www.donstevensondesign.com.

This little white cottage has been a hit! See our project " Little White Cottage for more photos. We have plans from 1379SF to 2745SF.
Imagen de fachada de casa blanca tradicional pequeña de dos plantas con revestimiento de aglomerado de cemento, tejado a dos aguas y tejado de metal
Imagen de fachada de casa blanca tradicional pequeña de dos plantas con revestimiento de aglomerado de cemento, tejado a dos aguas y tejado de metal

Cedar shakes mix with siding and stone to create a richly textural Craftsman exterior. This floor plan is ideal for large or growing families with open living spaces making it easy to be together. The master suite and a bedroom/study are downstairs while three large bedrooms with walk-in closets are upstairs. A second-floor pocket office is a great space for children to complete homework or projects and a bonus room provides additional square footage for recreation or storage.

A traditional house that meanders around courtyards built as though it where built in stages over time. Well proportioned and timeless. Presenting its modest humble face this large home is filled with surprises as it demands that you take your time to experience it.

Modelo de fachada azul tradicional pequeña de dos plantas con tejado a dos aguas
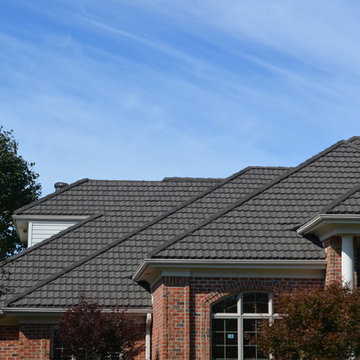
Modelo de fachada roja tradicional de tamaño medio de una planta con revestimiento de ladrillo y tejado a cuatro aguas
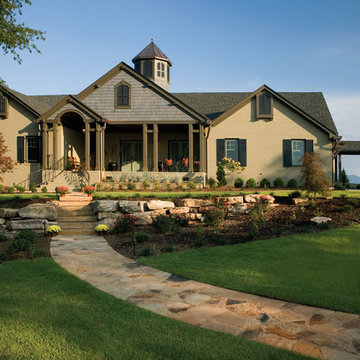
This complete remodel of a 1980's red brick ranch house transform the home from boring to amazing. All existing ceilings were raised to create a more spacious interior. Also included in the project was a 3 -car garage addition with guest quarters above. Photos by Robert Clark and Joel Van Dyke
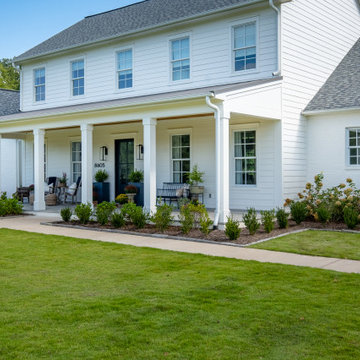
Modelo de fachada de casa negra clásica grande de dos plantas con revestimiento de aglomerado de cemento y tejado de metal

The Betty at Inglenook’s Pocket Neighborhoods is an open two-bedroom Cottage-style Home that facilitates everyday living on a single level. High ceilings in the kitchen, family room and dining nook make this a bright and enjoyable space for your morning coffee, cooking a gourmet dinner, or entertaining guests. Whether it’s the Betty Sue or a Betty Lou, the Betty plans are tailored to maximize the way we live.

Charming cottage featuring Winter Haven brick using Federal White mortar.
Modelo de fachada de casa blanca tradicional con revestimiento de ladrillo y tejado de teja de madera
Modelo de fachada de casa blanca tradicional con revestimiento de ladrillo y tejado de teja de madera
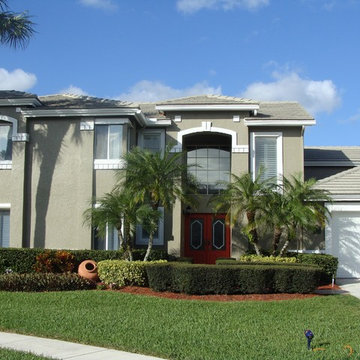
Modelo de fachada de casa verde clásica grande de dos plantas con revestimiento de estuco, tejado a dos aguas y tejado de teja de madera
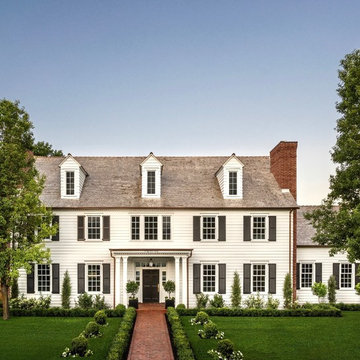
Ejemplo de fachada de casa blanca clásica de dos plantas con tejado a dos aguas y tejado de teja de madera
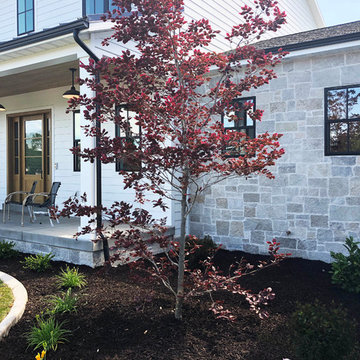
This Fond du Lac Castle Rock (www.buechelstone.com/product/fond-du-lac-castle-rock/) veneer stone home showcases the neutral arctic tones of Fond du Lac stone from our Castle Rock natural stone product line of Building Stone Veneers on its facade and poolside natural stone fire pit and outdoor living area. The finished grout installation of rough square and rectangular pieces results in the majestic beauty of a castlestone appearance reflected throughout the property. Refer to our masonry blog (www.buechelstone.com/masonry/) for more details about how to install castle stone veneer in any one of the styles or patterns in our exceptional collection of Building Stone Veneers. #CastleRock #CastleStone #StoneVeneer #CastleStoneVeneer #StoneFirePit #NaturalStone #BuechelStone #GroutInstallation #StoneMasonry #Masonry #ExteriorStoneVeneer #OutdoorLiving

Diseño de fachada de casa gris y marrón tradicional de tamaño medio de dos plantas con revestimiento de madera, tejado a dos aguas, tejado de teja de madera y teja
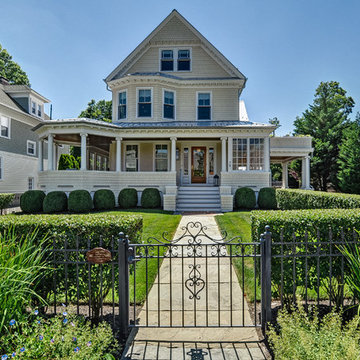
Modelo de fachada de casa beige tradicional de tres plantas con revestimiento de madera, tejado a dos aguas y tejado de metal
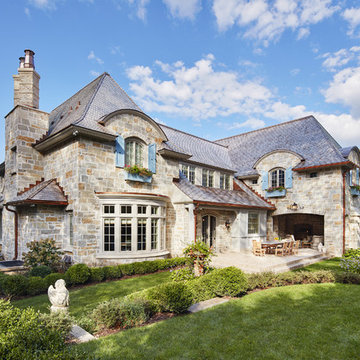
Builder: John Kraemer & Sons | Architecture: Charlie & Co. Design | Interior Design: Martha O'Hara Interiors | Landscaping: TOPO | Photography: Gaffer Photography
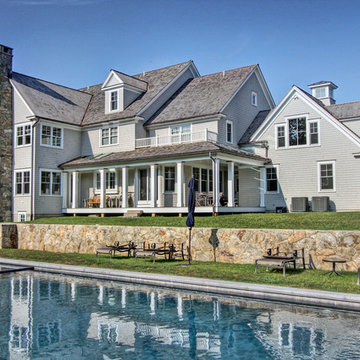
Stone design creates beautiful, inviting and stylish outdoor spaces. From traditional to highly unique stone, bring your backyard to life with stunning effects to a walkway, patio, pool deck, fireplace, firepit, outdoor kitchen, entertainment spaces and more. Building with bluestone, ganite, quartzite, tavertine, limestone, and natural stone will transform any backyard into an incredible getaway.
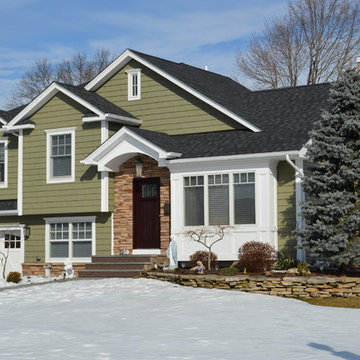
Imagen de fachada de casa verde tradicional grande a niveles con revestimiento de madera, tejado a dos aguas y tejado de teja de madera
70.799 ideas para fachadas clásicas
1
