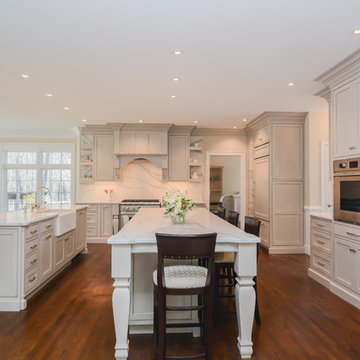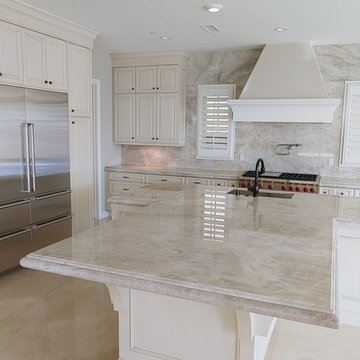4.393.844 ideas para cocinas
Filtrar por
Presupuesto
Ordenar por:Popular hoy
701 - 720 de 4.393.844 fotos
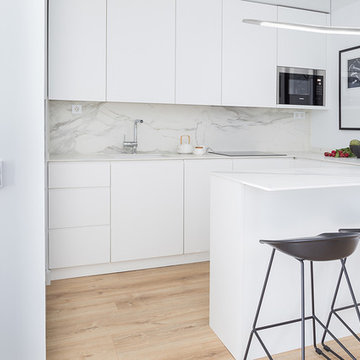
Juan Carlos Martínez
Modelo de cocinas en U contemporáneo con fregadero bajoencimera, armarios con paneles lisos, puertas de armario blancas, suelo de madera clara, península, encimeras blancas y suelo beige
Modelo de cocinas en U contemporáneo con fregadero bajoencimera, armarios con paneles lisos, puertas de armario blancas, suelo de madera clara, península, encimeras blancas y suelo beige
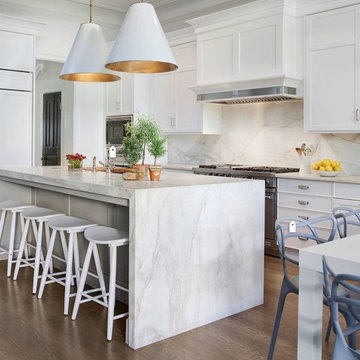
Modelo de cocinas en U actual grande abierto con armarios estilo shaker, una isla, puertas de armario blancas, suelo de madera oscura y suelo marrón

This bright urban oasis is perfectly appointed with O'Brien Harris Cabinetry in Chicago's bespoke Chatham White Oak cabinetry. The scope of the project included a kitchen that is open to the great room and a bar. The open-concept design is perfect for entertaining. Countertops are Carrara marble, and the backsplash is a white subway tile, which keeps the palette light and bright. The kitchen is accented with polished nickel hardware. Niches were created for open shelving on the oven wall. A custom hood fabricated by O’Brien Harris with stainless banding creates a focal point in the space. Windows take up the entire back wall, which posed a storage challenge. The solution? Our kitchen designers extended the kitchen cabinetry into the great room to accommodate the family’s storage requirements. obrienharris.com
Encuentra al profesional adecuado para tu proyecto

Foto de cocina comedor contemporánea con fregadero bajoencimera, armarios tipo vitrina, puertas de armario negras, salpicadero negro, salpicadero con mosaicos de azulejos, electrodomésticos de acero inoxidable, suelo de madera clara, una isla, suelo beige y encimeras blancas

Foto de cocinas en U de estilo de casa de campo con fregadero sobremueble, armarios con paneles con relieve, puertas de armario negras, encimera de madera, salpicadero rojo, salpicadero de ladrillos, electrodomésticos de acero inoxidable, suelo de madera en tonos medios, una isla, suelo marrón y encimeras marrones

Foto de cocinas en U clásico renovado con fregadero bajoencimera, armarios estilo shaker, salpicadero verde, electrodomésticos de acero inoxidable, suelo de madera clara, península, suelo beige, encimeras blancas, puertas de armario turquesas, barras de cocina y salpicadero de vidrio

Imagen de cocina tradicional renovada de tamaño medio con fregadero sobremueble, armarios estilo shaker, encimera de cuarcita, electrodomésticos de acero inoxidable, una isla, encimeras grises, puertas de armario blancas, salpicadero blanco, suelo de pizarra y suelo gris
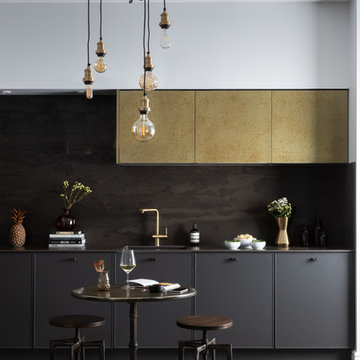
Luxe industrial style kitchen by Classic Interiors combining painted dark grey doors with burnished brass wall cupboard doors. The wall is clad in Dekton Radium to match the worktops.
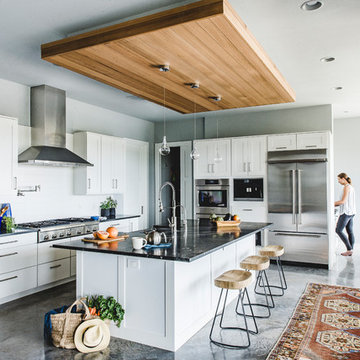
Imagen de cocinas en L clásica renovada abierta con fregadero sobremueble, armarios estilo shaker, puertas de armario blancas, salpicadero blanco, electrodomésticos de acero inoxidable, suelo de cemento, una isla, suelo gris y encimeras negras

A modern rustic black and white kitchen on Lake Superior in northern Minnesota. Complete with a French Le CornuFe cooking range & Sub-Zero refrigeration and wine storage units. The sink is made by Galley and the decorative hardware and faucet by Waterworks.
photo credit: Alyssa Lee
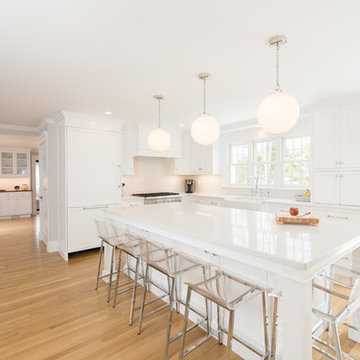
Matt Francis Photos
Foto de cocinas en L clásica renovada de tamaño medio abierta con fregadero sobremueble, armarios estilo shaker, puertas de armario blancas, encimera de cuarzo compacto, salpicadero blanco, salpicadero de azulejos tipo metro, electrodomésticos con paneles, suelo de madera en tonos medios, una isla, encimeras blancas y suelo marrón
Foto de cocinas en L clásica renovada de tamaño medio abierta con fregadero sobremueble, armarios estilo shaker, puertas de armario blancas, encimera de cuarzo compacto, salpicadero blanco, salpicadero de azulejos tipo metro, electrodomésticos con paneles, suelo de madera en tonos medios, una isla, encimeras blancas y suelo marrón

In our world of kitchen design, it’s lovely to see all the varieties of styles come to life. From traditional to modern, and everything in between, we love to design a broad spectrum. Here, we present a two-tone modern kitchen that has used materials in a fresh and eye-catching way. With a mix of finishes, it blends perfectly together to create a space that flows and is the pulsating heart of the home.
With the main cooking island and gorgeous prep wall, the cook has plenty of space to work. The second island is perfect for seating – the three materials interacting seamlessly, we have the main white material covering the cabinets, a short grey table for the kids, and a taller walnut top for adults to sit and stand while sipping some wine! I mean, who wouldn’t want to spend time in this kitchen?!
Cabinetry
With a tuxedo trend look, we used Cabico Elmwood New Haven door style, walnut vertical grain in a natural matte finish. The white cabinets over the sink are the Ventura MDF door in a White Diamond Gloss finish.
Countertops
The white counters on the perimeter and on both islands are from Caesarstone in a Frosty Carrina finish, and the added bar on the second countertop is a custom walnut top (made by the homeowner!) with a shorter seated table made from Caesarstone’s Raw Concrete.
Backsplash
The stone is from Marble Systems from the Mod Glam Collection, Blocks – Glacier honed, in Snow White polished finish, and added Brass.
Fixtures
A Blanco Precis Silgranit Cascade Super Single Bowl Kitchen Sink in White works perfect with the counters. A Waterstone transitional pulldown faucet in New Bronze is complemented by matching water dispenser, soap dispenser, and air switch. The cabinet hardware is from Emtek – their Trinity pulls in brass.
Appliances
The cooktop, oven, steam oven and dishwasher are all from Miele. The dishwashers are paneled with cabinetry material (left/right of the sink) and integrate seamlessly Refrigerator and Freezer columns are from SubZero and we kept the stainless look to break up the walnut some. The microwave is a counter sitting Panasonic with a custom wood trim (made by Cabico) and the vent hood is from Zephyr.
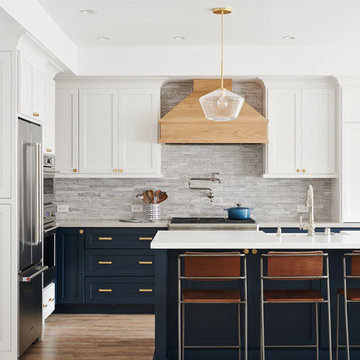
Diseño de cocinas en L costera grande abierta con fregadero sobremueble, armarios estilo shaker, puertas de armario blancas, encimera de acrílico, salpicadero verde, electrodomésticos de acero inoxidable, suelo de madera clara, una isla, suelo marrón y encimeras blancas

Imagen de cocina contemporánea con fregadero bajoencimera, armarios con paneles lisos, encimera de cuarzo compacto, salpicadero blanco, salpicadero de losas de piedra, electrodomésticos de acero inoxidable, suelo de madera clara, una isla, encimeras blancas, puertas de armario de madera clara y suelo beige

Photo Credit: Whitney Kidder
Ejemplo de cocinas en L tradicional de tamaño medio cerrada con fregadero sobremueble, armarios estilo shaker, puertas de armario blancas, encimera de cuarzo compacto, salpicadero blanco, salpicadero de azulejos de cerámica, electrodomésticos de acero inoxidable, suelo de madera oscura, una isla, suelo marrón y encimeras blancas
Ejemplo de cocinas en L tradicional de tamaño medio cerrada con fregadero sobremueble, armarios estilo shaker, puertas de armario blancas, encimera de cuarzo compacto, salpicadero blanco, salpicadero de azulejos de cerámica, electrodomésticos de acero inoxidable, suelo de madera oscura, una isla, suelo marrón y encimeras blancas
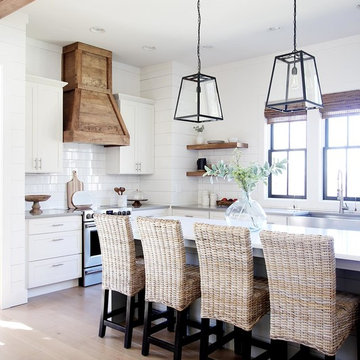
Henry Jones
Imagen de cocinas en L de estilo de casa de campo con fregadero sobremueble, armarios estilo shaker, puertas de armario blancas, salpicadero blanco, electrodomésticos de acero inoxidable, suelo de madera clara, una isla, suelo beige y encimeras blancas
Imagen de cocinas en L de estilo de casa de campo con fregadero sobremueble, armarios estilo shaker, puertas de armario blancas, salpicadero blanco, electrodomésticos de acero inoxidable, suelo de madera clara, una isla, suelo beige y encimeras blancas

Large Kitchen Island Has Open and Concealed Storage.
The large island in this loft kitchen isn't only a place to eat, it offers valuable storage space. By removing doors and adding millwork, the island now has a mix of open and concealed storage. The island's black and white color scheme is nicely contrasted by the copper pendant lights above and the teal front door.
4.393.844 ideas para cocinas
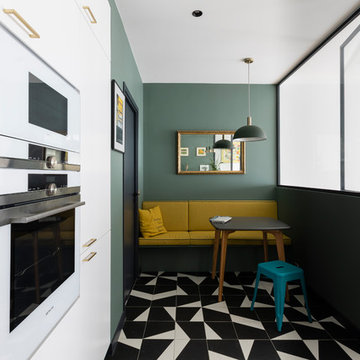
Crédits photo: Alexis Paoli
Foto de cocinas en U contemporáneo de tamaño medio con fregadero de un seno, puertas de armario blancas, salpicadero gris, electrodomésticos blancos, suelo de baldosas de porcelana, suelo negro y encimeras blancas
Foto de cocinas en U contemporáneo de tamaño medio con fregadero de un seno, puertas de armario blancas, salpicadero gris, electrodomésticos blancos, suelo de baldosas de porcelana, suelo negro y encimeras blancas
36
