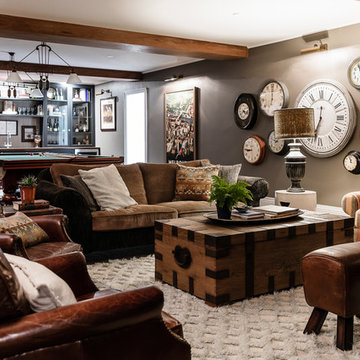36.282 fotos de zonas de estar extra grandes
Filtrar por
Presupuesto
Ordenar por:Popular hoy
101 - 120 de 36.282 fotos
Artículo 1 de 2
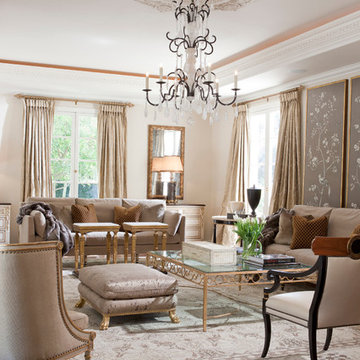
Richness of detail and a feeling of history create a sense of elegant refinement in this classical estate. Lovely patinaed finishes and fabrics, expert appointments, and a poetic palette are artfully mixed.

Bill Taylor Photography
Imagen de sala de estar abierta tradicional renovada extra grande con paredes beige, suelo de madera oscura, todas las chimeneas, marco de chimenea de piedra y televisor colgado en la pared
Imagen de sala de estar abierta tradicional renovada extra grande con paredes beige, suelo de madera oscura, todas las chimeneas, marco de chimenea de piedra y televisor colgado en la pared
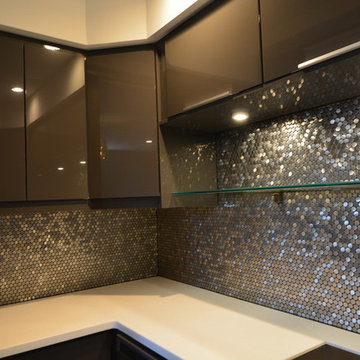
Ejemplo de sótano con puerta tradicional renovado extra grande sin chimenea con paredes beige y suelo de madera oscura

Modelo de salón abierto contemporáneo extra grande con paredes beige, suelo de cemento, chimenea de doble cara, marco de chimenea de piedra, televisor independiente, piedra y alfombra
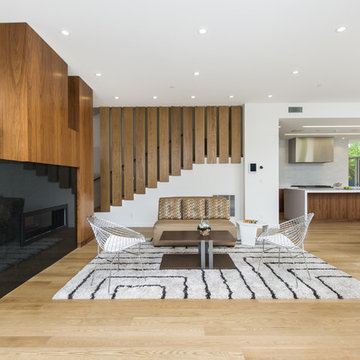
Mark Angeles
Ejemplo de salón para visitas abierto vintage extra grande sin televisor con paredes blancas, suelo de madera clara, chimenea lineal, marco de chimenea de piedra y suelo beige
Ejemplo de salón para visitas abierto vintage extra grande sin televisor con paredes blancas, suelo de madera clara, chimenea lineal, marco de chimenea de piedra y suelo beige
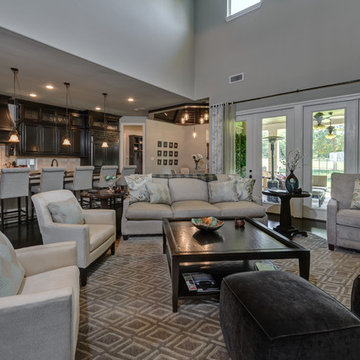
Imagen de sala de estar abierta clásica renovada extra grande con paredes grises, suelo de madera oscura y televisor colgado en la pared

The Family Room's antique timbers give it the feeling of a converted barn. The coffee table, constructed of massive timbers, continues the theme.
Robert Benson Photography

Builder: Divine Custom Homes - Photo: Spacecrafting Photography
Diseño de sala de estar abierta clásica extra grande con paredes blancas, suelo de madera en tonos medios, todas las chimeneas, marco de chimenea de piedra y televisor colgado en la pared
Diseño de sala de estar abierta clásica extra grande con paredes blancas, suelo de madera en tonos medios, todas las chimeneas, marco de chimenea de piedra y televisor colgado en la pared

Diseño de sótano con puerta tradicional extra grande con paredes grises, suelo de madera clara, todas las chimeneas y marco de chimenea de ladrillo
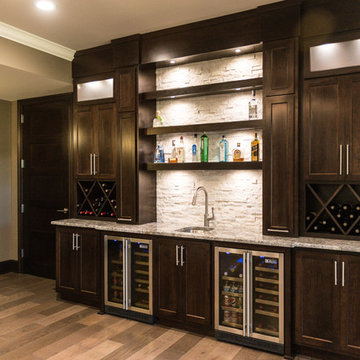
Contemporary cabinets in dark maple contrasts white stacked stone & frosted glass doors. Two beverage coolers, ample wine storage & lit liquor shelving make this an incredible wet bar.
Portraits by Mandi
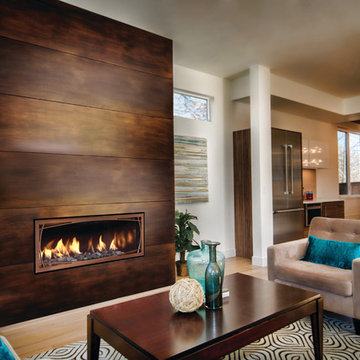
Mendota gas fireplace ML-47 with antique copper wilbrooke front, stone media bed, and black reflective background
Modelo de salón cerrado minimalista extra grande sin televisor con chimenea lineal, marco de chimenea de metal, paredes blancas y suelo de madera clara
Modelo de salón cerrado minimalista extra grande sin televisor con chimenea lineal, marco de chimenea de metal, paredes blancas y suelo de madera clara

Dan Piassick
Modelo de salón abierto contemporáneo extra grande con paredes beige, suelo de madera oscura, chimenea lineal y marco de chimenea de piedra
Modelo de salón abierto contemporáneo extra grande con paredes beige, suelo de madera oscura, chimenea lineal y marco de chimenea de piedra
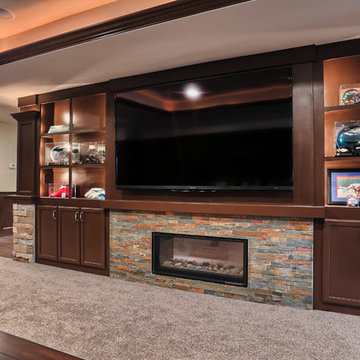
The client required displays for their sports memorabilia collection. We designed built-in shelving with LED lighting around the media room for displaying signed helmets and footballs. We were conscious to include adequate wall space in the design for hanging framed jerseys and showcasing these items.
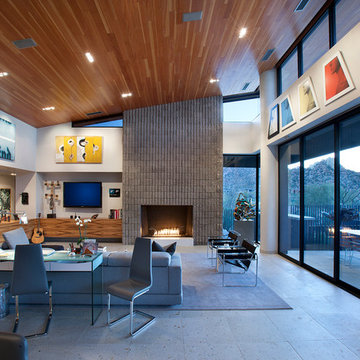
Believe it or not, this award-winning home began as a speculative project. Typically speculative projects involve a rather generic design that would appeal to many in a style that might be loved by the masses. But the project’s developer loved modern architecture and his personal residence was the first project designed by architect C.P. Drewett when Drewett Works launched in 2001. Together, the architect and developer envisioned a fictitious art collector who would one day purchase this stunning piece of desert modern architecture to showcase their magnificent collection.
The primary views from the site were southwest. Therefore, protecting the interior spaces from the southwest sun while making the primary views available was the greatest challenge. The views were very calculated and carefully managed. Every room needed to not only capture the vistas of the surrounding desert, but also provide viewing spaces for the potential collection to be housed within its walls.
The core of the material palette is utilitarian including exposed masonry and locally quarried cantera stone. An organic nature was added to the project through millwork selections including walnut and red gum veneers.
The eventual owners saw immediately that this could indeed become a home for them as well as their magnificent collection, of which pieces are loaned out to museums around the world. Their decision to purchase the home was based on the dimensions of one particular wall in the dining room which was EXACTLY large enough for one particular painting not yet displayed due to its size. The owners and this home were, as the saying goes, a perfect match!
Project Details | Desert Modern for the Magnificent Collection, Estancia, Scottsdale, AZ
Architecture: C.P. Drewett, Jr., AIA, NCARB | Drewett Works, Scottsdale, AZ
Builder: Shannon Construction | Phoenix, AZ
Interior Selections: Janet Bilotti, NCIDQ, ASID | Naples, FL
Custom Millwork: Linear Fine Woodworking | Scottsdale, AZ
Photography: Dino Tonn | Scottsdale, AZ
Awards: 2014 Gold Nugget Award of Merit
Feature Article: Luxe. Interiors and Design. Winter 2015, “Lofty Exposure”

The view from the kitchen out is one of my favorite in the house. This really shows you just hoe open this space is. It was a fun challenge to make such an open space feel cozy and homey.
Photo by Kevin Twitty

Jim Fairchild / Fairchild Creative, Inc.
Modelo de sala de estar abierta de estilo americano extra grande con suelo de madera en tonos medios, todas las chimeneas, marco de chimenea de piedra, pared multimedia y paredes amarillas
Modelo de sala de estar abierta de estilo americano extra grande con suelo de madera en tonos medios, todas las chimeneas, marco de chimenea de piedra, pared multimedia y paredes amarillas

Benjamin Hill Photography
Diseño de salón para visitas abierto, blanco y blanco y madera contemporáneo extra grande sin chimenea con paredes blancas, suelo de madera en tonos medios, televisor colgado en la pared, suelo marrón y vigas vistas
Diseño de salón para visitas abierto, blanco y blanco y madera contemporáneo extra grande sin chimenea con paredes blancas, suelo de madera en tonos medios, televisor colgado en la pared, suelo marrón y vigas vistas
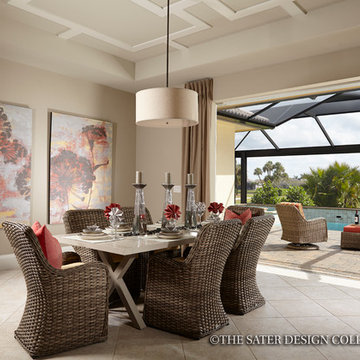
The Sater Design Collection's luxury, British West Indies home "Delvento" (Plan #6579). saterdesign.com
Ejemplo de galería tropical extra grande
Ejemplo de galería tropical extra grande
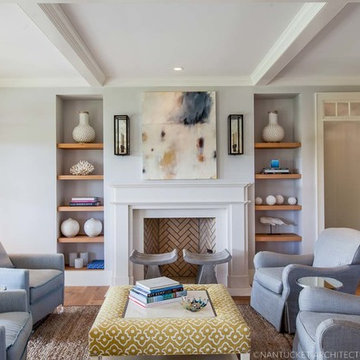
Nantucket Architectural Photography
Foto de salón para visitas abierto tradicional extra grande sin televisor con paredes grises, suelo de madera clara, todas las chimeneas y marco de chimenea de madera
Foto de salón para visitas abierto tradicional extra grande sin televisor con paredes grises, suelo de madera clara, todas las chimeneas y marco de chimenea de madera
36.282 fotos de zonas de estar extra grandes
6






