371 fotos de zonas de estar extra grandes con suelo laminado
Filtrar por
Presupuesto
Ordenar por:Popular hoy
1 - 20 de 371 fotos
Artículo 1 de 3

Design, Fabrication, Install & Photography By MacLaren Kitchen and Bath
Designer: Mary Skurecki
Wet Bar: Mouser/Centra Cabinetry with full overlay, Reno door/drawer style with Carbide paint. Caesarstone Pebble Quartz Countertops with eased edge detail (By MacLaren).
TV Area: Mouser/Centra Cabinetry with full overlay, Orleans door style with Carbide paint. Shelving, drawers, and wood top to match the cabinetry with custom crown and base moulding.
Guest Room/Bath: Mouser/Centra Cabinetry with flush inset, Reno Style doors with Maple wood in Bedrock Stain. Custom vanity base in Full Overlay, Reno Style Drawer in Matching Maple with Bedrock Stain. Vanity Countertop is Everest Quartzite.
Bench Area: Mouser/Centra Cabinetry with flush inset, Reno Style doors/drawers with Carbide paint. Custom wood top to match base moulding and benches.
Toy Storage Area: Mouser/Centra Cabinetry with full overlay, Reno door style with Carbide paint. Open drawer storage with roll-out trays and custom floating shelves and base moulding.

Basement with 3 sets of sliders leading to covered back patio and spa
Foto de sótano con puerta Cuarto de juegos clásico renovado extra grande sin cuartos de juegos con paredes blancas, suelo laminado y suelo marrón
Foto de sótano con puerta Cuarto de juegos clásico renovado extra grande sin cuartos de juegos con paredes blancas, suelo laminado y suelo marrón

They created a usable, multi-function lower level with an entertainment space for the family,
Imagen de sala de estar clásica renovada extra grande con paredes blancas, suelo laminado y suelo marrón
Imagen de sala de estar clásica renovada extra grande con paredes blancas, suelo laminado y suelo marrón
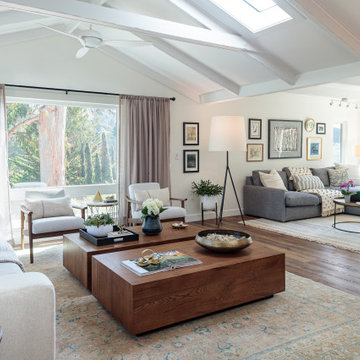
We removed a wall and turned the bedroom into a expansive living room/family room, with access to the outside. Brinze accents, warm wood and white soaf and armchairs create a light and airy space.

This double sided fireplace is the pièce de résistance in this river front log home. It is made of stacked stone with an oxidized copper chimney & reclaimed barn wood beams for mantels.
Engineered Barn wood floor
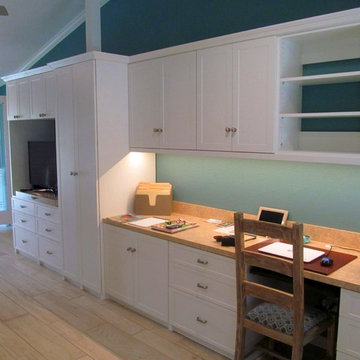
MULTI PURPOSE ROOM-This galley type room has a little of everything. Home Office and Guest room featuring a Murphy bed (wall bed) entertainment center and plenty of storage and display areas. Serving the Treasure Coast: Indian River, St. Lucie, Martin & Palm Beach Counties
Photo by A Closet Enterprise Inc.
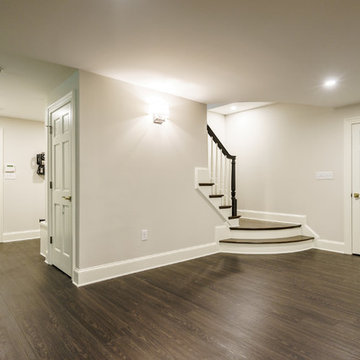
Imagen de sótano con puerta contemporáneo extra grande con paredes grises, suelo laminado y suelo marrón

Ejemplo de salón abierto extra grande con paredes grises, suelo laminado, todas las chimeneas, marco de chimenea de baldosas y/o azulejos, televisor colgado en la pared, suelo gris y bandeja
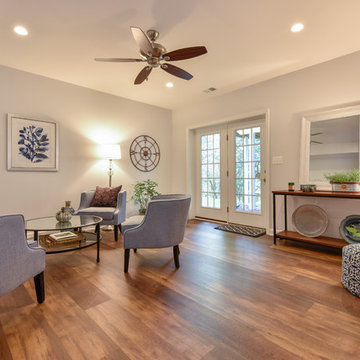
Photo Credit: Felicia Evans
Imagen de sótano con puerta tradicional extra grande con paredes beige, suelo laminado y suelo marrón
Imagen de sótano con puerta tradicional extra grande con paredes beige, suelo laminado y suelo marrón

Vaulted Ceiling - Large double slider - Panoramic views of Columbia River - LVP flooring - Custom Concrete Hearth - Southern Ledge Stone Echo Ridge - Capstock windows - Custom Built-in cabinets - Custom Beam Mantel
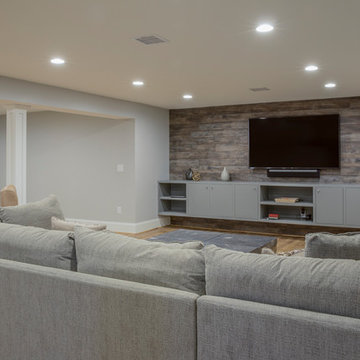
Imagen de sótano en el subsuelo campestre extra grande con paredes grises, suelo laminado y suelo beige
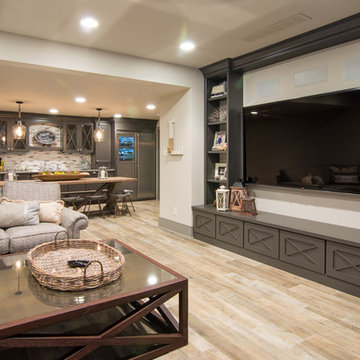
Modelo de cine en casa abierto romántico extra grande con paredes blancas, suelo laminado, suelo beige y televisor colgado en la pared
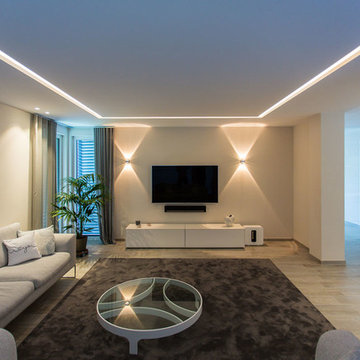
© Planergruppe Licht GmbH & Oliver Nauditt
Foto de salón abierto contemporáneo extra grande sin chimenea con paredes beige, televisor colgado en la pared, suelo beige y suelo laminado
Foto de salón abierto contemporáneo extra grande sin chimenea con paredes beige, televisor colgado en la pared, suelo beige y suelo laminado
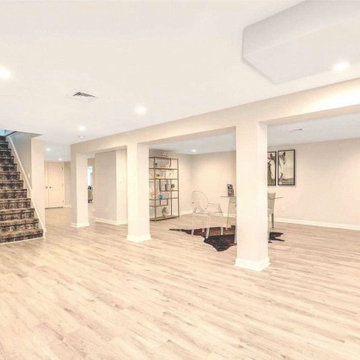
Staging Solutions and Designs by Leonor - Leonor Burgos, Designer & Home Staging Professional
Imagen de sótano con puerta Cuarto de juegos contemporáneo extra grande sin cuartos de juegos con paredes azules, suelo laminado y suelo gris
Imagen de sótano con puerta Cuarto de juegos contemporáneo extra grande sin cuartos de juegos con paredes azules, suelo laminado y suelo gris
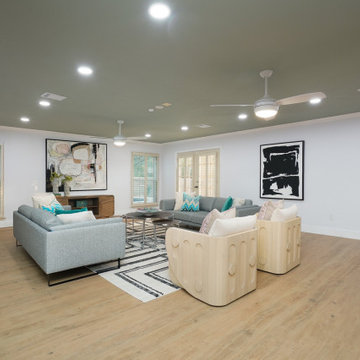
This is great room was fun to design because we got the utilize some of the homes original home features such as the plantation shutters and the hidden floral wallpaper in the window sills. This room had access to outside, atrium and walkway to the office.

This renovation included kitchen, laundry, powder room, with extensive building work.
Diseño de bar en casa en L tradicional renovado extra grande con armarios estilo shaker, puertas de armario azules, encimera de cuarzo compacto, salpicadero blanco, puertas de cuarzo sintético, suelo laminado, suelo marrón y encimeras blancas
Diseño de bar en casa en L tradicional renovado extra grande con armarios estilo shaker, puertas de armario azules, encimera de cuarzo compacto, salpicadero blanco, puertas de cuarzo sintético, suelo laminado, suelo marrón y encimeras blancas
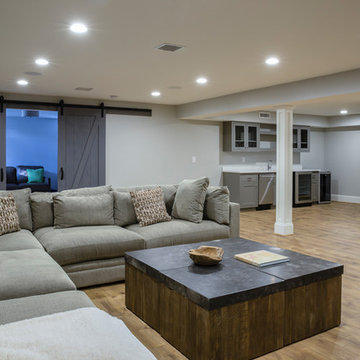
barn door in basement
Modelo de sótano en el subsuelo de estilo de casa de campo extra grande con paredes grises, suelo laminado y suelo beige
Modelo de sótano en el subsuelo de estilo de casa de campo extra grande con paredes grises, suelo laminado y suelo beige

Design, Fabrication, Install & Photography By MacLaren Kitchen and Bath
Designer: Mary Skurecki
Wet Bar: Mouser/Centra Cabinetry with full overlay, Reno door/drawer style with Carbide paint. Caesarstone Pebble Quartz Countertops with eased edge detail (By MacLaren).
TV Area: Mouser/Centra Cabinetry with full overlay, Orleans door style with Carbide paint. Shelving, drawers, and wood top to match the cabinetry with custom crown and base moulding.
Guest Room/Bath: Mouser/Centra Cabinetry with flush inset, Reno Style doors with Maple wood in Bedrock Stain. Custom vanity base in Full Overlay, Reno Style Drawer in Matching Maple with Bedrock Stain. Vanity Countertop is Everest Quartzite.
Bench Area: Mouser/Centra Cabinetry with flush inset, Reno Style doors/drawers with Carbide paint. Custom wood top to match base moulding and benches.
Toy Storage Area: Mouser/Centra Cabinetry with full overlay, Reno door style with Carbide paint. Open drawer storage with roll-out trays and custom floating shelves and base moulding.
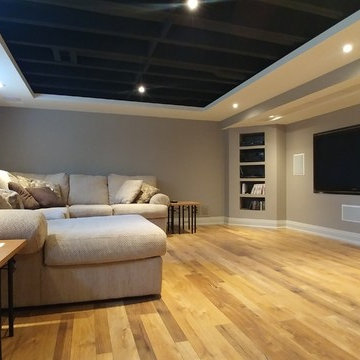
Ejemplo de sótano en el subsuelo contemporáneo extra grande sin chimenea con paredes grises y suelo laminado
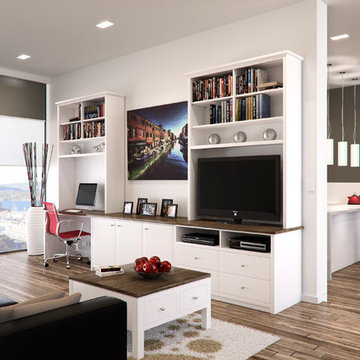
Matt Surley
Imagen de salón para visitas cerrado contemporáneo extra grande sin chimenea con paredes blancas, suelo laminado y pared multimedia
Imagen de salón para visitas cerrado contemporáneo extra grande sin chimenea con paredes blancas, suelo laminado y pared multimedia
371 fotos de zonas de estar extra grandes con suelo laminado
1





