1.183 fotos de zonas de estar extra grandes con marco de chimenea de yeso
Filtrar por
Presupuesto
Ordenar por:Popular hoy
1 - 20 de 1183 fotos

Custom planned home By Sweetlake Interior Design Houston Texas.
Modelo de salón para visitas abierto retro extra grande con suelo de madera clara, chimenea de doble cara, marco de chimenea de yeso, televisor colgado en la pared, suelo marrón y bandeja
Modelo de salón para visitas abierto retro extra grande con suelo de madera clara, chimenea de doble cara, marco de chimenea de yeso, televisor colgado en la pared, suelo marrón y bandeja
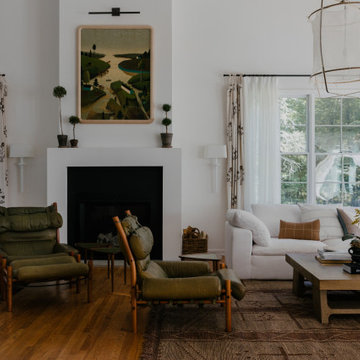
Imagen de salón abovedado contemporáneo extra grande con paredes blancas, suelo de madera en tonos medios, todas las chimeneas, marco de chimenea de yeso y suelo marrón

Im großzügigen Wohnzimmer ist genügend Platz für eine Sofaecke zum fern sehen und zwei Recamieren vor dem Kaminfeuer.
Modelo de salón para visitas abierto actual extra grande con paredes blancas, chimenea de doble cara, marco de chimenea de yeso, suelo negro y televisor independiente
Modelo de salón para visitas abierto actual extra grande con paredes blancas, chimenea de doble cara, marco de chimenea de yeso, suelo negro y televisor independiente
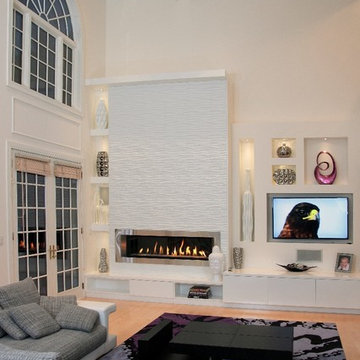
Contemporary fireplace with custom built in shelving.
Modelo de sala de estar abierta actual extra grande con paredes blancas, suelo de madera en tonos medios, todas las chimeneas, marco de chimenea de yeso y pared multimedia
Modelo de sala de estar abierta actual extra grande con paredes blancas, suelo de madera en tonos medios, todas las chimeneas, marco de chimenea de yeso y pared multimedia

The three-level Mediterranean revival home started as a 1930s summer cottage that expanded downward and upward over time. We used a clean, crisp white wall plaster with bronze hardware throughout the interiors to give the house continuity. A neutral color palette and minimalist furnishings create a sense of calm restraint. Subtle and nuanced textures and variations in tints add visual interest. The stair risers from the living room to the primary suite are hand-painted terra cotta tile in gray and off-white. We used the same tile resource in the kitchen for the island's toe kick.

Inspired by fantastic views, there was a strong emphasis on natural materials and lots of textures to create a hygge space.
Making full use of that awkward space under the stairs creating a bespoke made cabinet that could double as a home bar/drinks area

Modelo de salón para visitas tipo loft actual extra grande con chimeneas suspendidas, marco de chimenea de yeso, televisor independiente, paredes marrones, suelo de madera clara y suelo marrón

Diseño de salón abierto minimalista extra grande con paredes beige, suelo de madera clara, todas las chimeneas, marco de chimenea de yeso, televisor retractable y suelo marrón
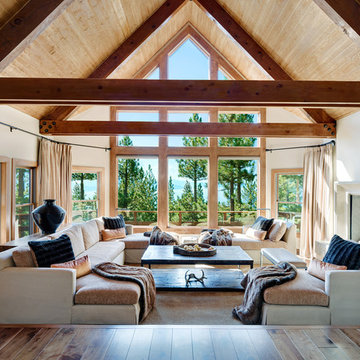
Foto de salón abierto clásico renovado extra grande sin televisor con todas las chimeneas, paredes blancas, suelo de madera oscura, marco de chimenea de yeso y suelo marrón
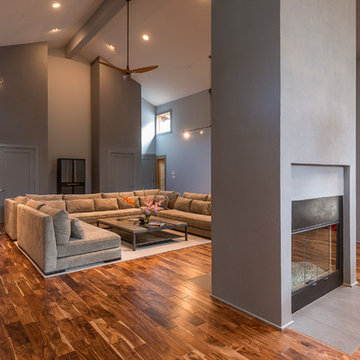
Foto de salón abierto moderno extra grande con paredes grises, suelo de madera en tonos medios, chimenea de doble cara, marco de chimenea de yeso y televisor colgado en la pared

Ejemplo de sala de estar abierta moderna extra grande con paredes blancas, chimenea lineal, marco de chimenea de yeso, suelo de cemento y suelo gris

Situated on a three-acre Intracoastal lot with 350 feet of seawall, North Ocean Boulevard is a 9,550 square-foot luxury compound with six bedrooms, six full baths, formal living and dining rooms, gourmet kitchen, great room, library, home gym, covered loggia, summer kitchen, 75-foot lap pool, tennis court and a six-car garage.
A gabled portico entry leads to the core of the home, which was the only portion of the original home, while the living and private areas were all new construction. Coffered ceilings, Carrera marble and Jerusalem Gold limestone contribute a decided elegance throughout, while sweeping water views are appreciated from virtually all areas of the home.
The light-filled living room features one of two original fireplaces in the home which were refurbished and converted to natural gas. The West hallway travels to the dining room, library and home office, opening up to the family room, chef’s kitchen and breakfast area. This great room portrays polished Brazilian cherry hardwood floors and 10-foot French doors. The East wing contains the guest bedrooms and master suite which features a marble spa bathroom with a vast dual-steamer walk-in shower and pedestal tub
The estate boasts a 75-foot lap pool which runs parallel to the Intracoastal and a cabana with summer kitchen and fireplace. A covered loggia is an alfresco entertaining space with architectural columns framing the waterfront vistas.
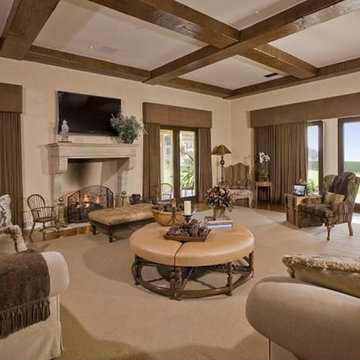
Imagen de sala de estar abierta mediterránea extra grande con paredes beige, moqueta, todas las chimeneas, marco de chimenea de yeso, televisor colgado en la pared y suelo beige
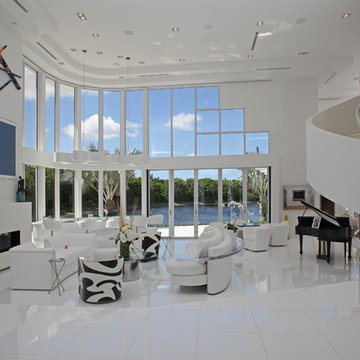
Foto de sala de estar con biblioteca abierta contemporánea extra grande con paredes blancas, chimenea lineal, televisor colgado en la pared, suelo de mármol y marco de chimenea de yeso

Living to the kitchen to dining room view.
Imagen de biblioteca en casa abierta campestre extra grande con paredes blancas, suelo vinílico, todas las chimeneas, marco de chimenea de yeso, televisor independiente, suelo marrón y vigas vistas
Imagen de biblioteca en casa abierta campestre extra grande con paredes blancas, suelo vinílico, todas las chimeneas, marco de chimenea de yeso, televisor independiente, suelo marrón y vigas vistas

The original ceiling, comprised of exposed wood deck and beams, was revealed after being concealed by a flat ceiling for many years. The beams and decking were bead blasted and refinished (the original finish being damaged by multiple layers of paint); the intact ceiling of another nearby Evans' home was used to confirm the stain color and technique.
Architect: Gene Kniaz, Spiral Architects
General Contractor: Linthicum Custom Builders
Photo: Maureen Ryan Photography

Bibliothek mit Kamin, offen zu Wohnbereich.
Offenes, mittelgroßes modernes Esszimmer mit Sichtbetonwänden und hellgrauem Boden in Betonoptik.
Fotograf: Ralf Dieter Bischoff
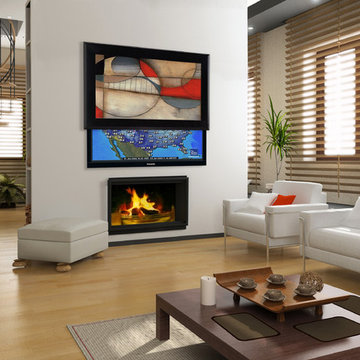
Modelo de salón abierto contemporáneo extra grande con paredes blancas, suelo de madera clara, todas las chimeneas, marco de chimenea de yeso y televisor retractable
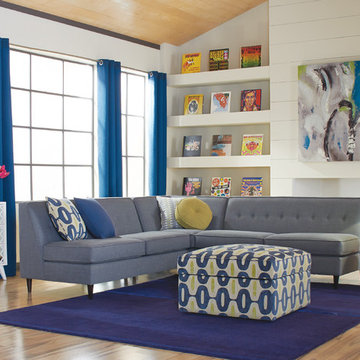
This modern, fun living space is inviting and great for large groups to congregate and have great conversations.
Imagen de salón abierto minimalista extra grande con paredes blancas, suelo de madera en tonos medios, todas las chimeneas y marco de chimenea de yeso
Imagen de salón abierto minimalista extra grande con paredes blancas, suelo de madera en tonos medios, todas las chimeneas y marco de chimenea de yeso

Imagen de salón para visitas abierto y abovedado retro extra grande con paredes blancas, marco de chimenea de yeso, chimenea lineal y vigas vistas
1.183 fotos de zonas de estar extra grandes con marco de chimenea de yeso
1





