1.300 fotos de zonas de estar extra grandes con televisor independiente
Filtrar por
Presupuesto
Ordenar por:Popular hoy
1 - 20 de 1300 fotos

Maison contemporaine avec bardage bois ouverte sur la nature
Foto de sala de estar abierta y blanca actual extra grande con paredes blancas, suelo de cemento, estufa de leña, marco de chimenea de metal, televisor independiente y suelo gris
Foto de sala de estar abierta y blanca actual extra grande con paredes blancas, suelo de cemento, estufa de leña, marco de chimenea de metal, televisor independiente y suelo gris

Ejemplo de salón para visitas rústico extra grande con paredes blancas, todas las chimeneas, televisor independiente y suelo marrón

Modelo de salón abierto clásico renovado extra grande con suelo de madera en tonos medios, chimenea lineal, suelo marrón, paredes blancas, marco de chimenea de ladrillo, televisor independiente y alfombra

Im großzügigen Wohnzimmer ist genügend Platz für eine Sofaecke zum fern sehen und zwei Recamieren vor dem Kaminfeuer.
Modelo de salón para visitas abierto actual extra grande con paredes blancas, chimenea de doble cara, marco de chimenea de yeso, suelo negro y televisor independiente
Modelo de salón para visitas abierto actual extra grande con paredes blancas, chimenea de doble cara, marco de chimenea de yeso, suelo negro y televisor independiente

Modelo de salón abierto contemporáneo extra grande con paredes beige, suelo de cemento, chimenea de doble cara, marco de chimenea de piedra, televisor independiente, piedra y alfombra

Picture Perfect House
Ejemplo de sala de estar abierta clásica renovada extra grande con paredes grises, suelo de madera clara, marco de chimenea de ladrillo, televisor independiente y suelo gris
Ejemplo de sala de estar abierta clásica renovada extra grande con paredes grises, suelo de madera clara, marco de chimenea de ladrillo, televisor independiente y suelo gris

Modelo de salón para visitas tipo loft actual extra grande con chimeneas suspendidas, marco de chimenea de yeso, televisor independiente, paredes marrones, suelo de madera clara y suelo marrón

Ric Stovall
Diseño de salón para visitas abierto clásico renovado extra grande con paredes beige, suelo de madera en tonos medios, todas las chimeneas, marco de chimenea de piedra, televisor independiente y suelo marrón
Diseño de salón para visitas abierto clásico renovado extra grande con paredes beige, suelo de madera en tonos medios, todas las chimeneas, marco de chimenea de piedra, televisor independiente y suelo marrón

ABW
Foto de salón abierto actual extra grande con paredes beige, suelo de madera clara y televisor independiente
Foto de salón abierto actual extra grande con paredes beige, suelo de madera clara y televisor independiente

VPC’s featured Custom Home Project of the Month for March is the spectacular Mountain Modern Lodge. With six bedrooms, six full baths, and two half baths, this custom built 11,200 square foot timber frame residence exemplifies breathtaking mountain luxury.
The home borrows inspiration from its surroundings with smooth, thoughtful exteriors that harmonize with nature and create the ultimate getaway. A deck constructed with Brazilian hardwood runs the entire length of the house. Other exterior design elements include both copper and Douglas Fir beams, stone, standing seam metal roofing, and custom wire hand railing.
Upon entry, visitors are introduced to an impressively sized great room ornamented with tall, shiplap ceilings and a patina copper cantilever fireplace. The open floor plan includes Kolbe windows that welcome the sweeping vistas of the Blue Ridge Mountains. The great room also includes access to the vast kitchen and dining area that features cabinets adorned with valances as well as double-swinging pantry doors. The kitchen countertops exhibit beautifully crafted granite with double waterfall edges and continuous grains.
VPC’s Modern Mountain Lodge is the very essence of sophistication and relaxation. Each step of this contemporary design was created in collaboration with the homeowners. VPC Builders could not be more pleased with the results of this custom-built residence.
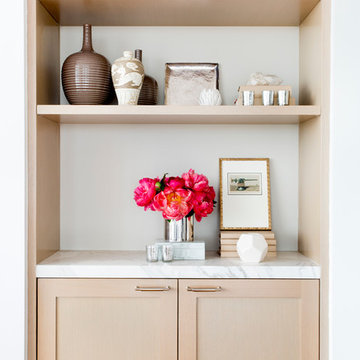
This custom built-in white oak bookcase is refined and simple. Caroline Kopp had the back panel painted a soft grey and arranged the shelves with a monochromatic scheme of elegant sculptures and vases that is punctuated by the dramatic pop of deep pink peonies.
Rikki Snyder

HBK Photography shot for luxury real estate listing
Imagen de salón abierto vintage extra grande con paredes blancas, suelo de madera en tonos medios, chimenea de doble cara, marco de chimenea de metal, televisor independiente y suelo beige
Imagen de salón abierto vintage extra grande con paredes blancas, suelo de madera en tonos medios, chimenea de doble cara, marco de chimenea de metal, televisor independiente y suelo beige
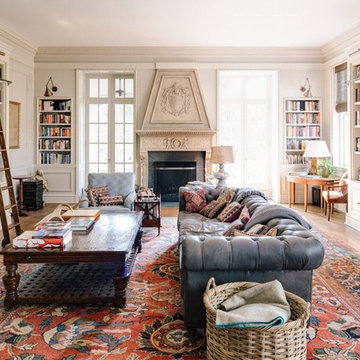
Ejemplo de sala de estar con biblioteca abierta clásica renovada extra grande con suelo de madera en tonos medios, todas las chimeneas, televisor independiente, paredes grises y marco de chimenea de piedra
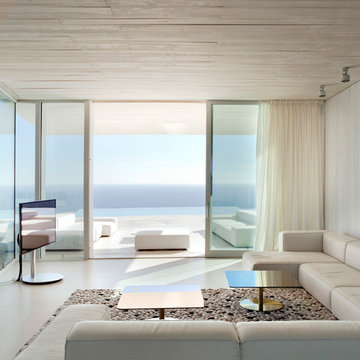
Mariela Apollonio
Diseño de salón para visitas cerrado moderno extra grande sin chimenea con paredes blancas, suelo de madera clara y televisor independiente
Diseño de salón para visitas cerrado moderno extra grande sin chimenea con paredes blancas, suelo de madera clara y televisor independiente
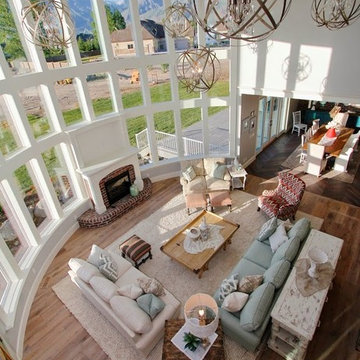
A mix of fun fresh fabrics in coral, green, tan, and more comes together in the functional, fun family room. Comfortable couches in different fabric create a lot of seating. Patterned ottomans add a splash of color. Floor to ceiling curved windows run the length of the room creating a view to die for. Replica antique furniture accents. Unique area rug straight from India and a fireplace with brick surround for cold winter nights. The lighting elevates this family room to the next level.

Check out our before photos to truly grasp the architectural detail that we added to this 2-story great room. We added a second story fireplace and soffit detail to finish off the room, painted the existing fireplace section, added millwork framed detail on the sides and added beams as well.
Photos by Spacecrafting Photography.
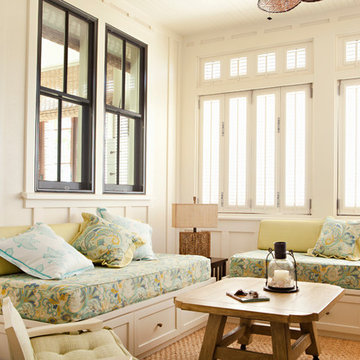
Foto de sala de estar abierta exótica extra grande sin chimenea con paredes blancas, moqueta y televisor independiente
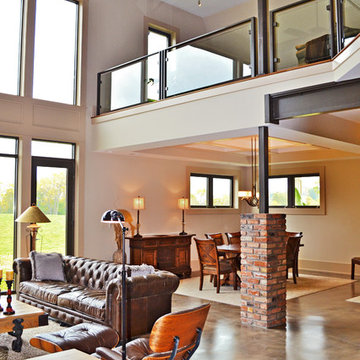
Family room/dining room/second floor loft. Photo by Maggie Mueller.
Foto de salón abierto minimalista extra grande sin chimenea con paredes multicolor, suelo de cemento y televisor independiente
Foto de salón abierto minimalista extra grande sin chimenea con paredes multicolor, suelo de cemento y televisor independiente

Living to the kitchen to dining room view.
Imagen de biblioteca en casa abierta campestre extra grande con paredes blancas, suelo vinílico, todas las chimeneas, marco de chimenea de yeso, televisor independiente, suelo marrón y vigas vistas
Imagen de biblioteca en casa abierta campestre extra grande con paredes blancas, suelo vinílico, todas las chimeneas, marco de chimenea de yeso, televisor independiente, suelo marrón y vigas vistas
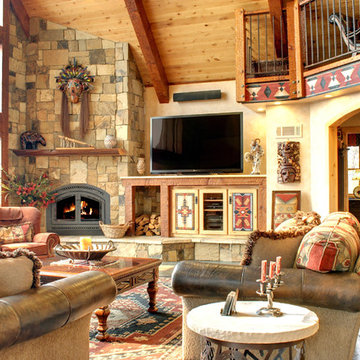
The living room boasts a two-story wall of glass overlooking the lake and valley views, with atrium doors leading to expansive decking. The custom floor-co-ceiling rock fireplace features an Xtraordinaire insert, and specially designed wood and media storage on the hearth. Photo by Junction Image Co.
1.300 fotos de zonas de estar extra grandes con televisor independiente
1





