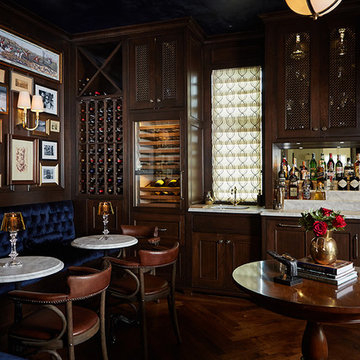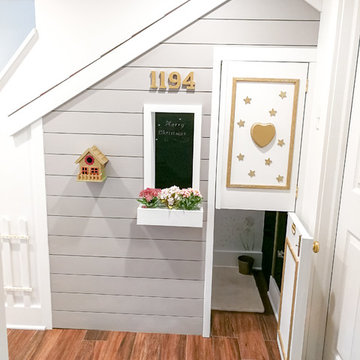101.770 fotos de zonas de estar extra grandes y pequeñas
Filtrar por
Presupuesto
Ordenar por:Popular hoy
1 - 20 de 101.770 fotos
Artículo 1 de 3

Foto de salón abierto costero pequeño con televisor colgado en la pared, suelo de cemento, suelo gris, vigas vistas y ladrillo

Diseño de sala de estar mediterránea pequeña con paredes blancas, suelo laminado, televisor colgado en la pared y suelo marrón

©Finished Basement Company
Ejemplo de sótano con ventanas contemporáneo extra grande con paredes grises, suelo de madera oscura, chimenea lineal, marco de chimenea de baldosas y/o azulejos y suelo marrón
Ejemplo de sótano con ventanas contemporáneo extra grande con paredes grises, suelo de madera oscura, chimenea lineal, marco de chimenea de baldosas y/o azulejos y suelo marrón

Foto de salón abierto actual extra grande con paredes marrones, chimenea de esquina, marco de chimenea de piedra, televisor colgado en la pared y suelo beige

Our clients wanted the ultimate modern farmhouse custom dream home. They found property in the Santa Rosa Valley with an existing house on 3 ½ acres. They could envision a new home with a pool, a barn, and a place to raise horses. JRP and the clients went all in, sparing no expense. Thus, the old house was demolished and the couple’s dream home began to come to fruition.
The result is a simple, contemporary layout with ample light thanks to the open floor plan. When it comes to a modern farmhouse aesthetic, it’s all about neutral hues, wood accents, and furniture with clean lines. Every room is thoughtfully crafted with its own personality. Yet still reflects a bit of that farmhouse charm.
Their considerable-sized kitchen is a union of rustic warmth and industrial simplicity. The all-white shaker cabinetry and subway backsplash light up the room. All white everything complimented by warm wood flooring and matte black fixtures. The stunning custom Raw Urth reclaimed steel hood is also a star focal point in this gorgeous space. Not to mention the wet bar area with its unique open shelves above not one, but two integrated wine chillers. It’s also thoughtfully positioned next to the large pantry with a farmhouse style staple: a sliding barn door.
The master bathroom is relaxation at its finest. Monochromatic colors and a pop of pattern on the floor lend a fashionable look to this private retreat. Matte black finishes stand out against a stark white backsplash, complement charcoal veins in the marble looking countertop, and is cohesive with the entire look. The matte black shower units really add a dramatic finish to this luxurious large walk-in shower.
Photographer: Andrew - OpenHouse VC

With adjacent neighbors within a fairly dense section of Paradise Valley, Arizona, C.P. Drewett sought to provide a tranquil retreat for a new-to-the-Valley surgeon and his family who were seeking the modernism they loved though had never lived in. With a goal of consuming all possible site lines and views while maintaining autonomy, a portion of the house — including the entry, office, and master bedroom wing — is subterranean. This subterranean nature of the home provides interior grandeur for guests but offers a welcoming and humble approach, fully satisfying the clients requests.
While the lot has an east-west orientation, the home was designed to capture mainly north and south light which is more desirable and soothing. The architecture’s interior loftiness is created with overlapping, undulating planes of plaster, glass, and steel. The woven nature of horizontal planes throughout the living spaces provides an uplifting sense, inviting a symphony of light to enter the space. The more voluminous public spaces are comprised of stone-clad massing elements which convert into a desert pavilion embracing the outdoor spaces. Every room opens to exterior spaces providing a dramatic embrace of home to natural environment.
Grand Award winner for Best Interior Design of a Custom Home
The material palette began with a rich, tonal, large-format Quartzite stone cladding. The stone’s tones gaveforth the rest of the material palette including a champagne-colored metal fascia, a tonal stucco system, and ceilings clad with hemlock, a tight-grained but softer wood that was tonally perfect with the rest of the materials. The interior case goods and wood-wrapped openings further contribute to the tonal harmony of architecture and materials.
Grand Award Winner for Best Indoor Outdoor Lifestyle for a Home This award-winning project was recognized at the 2020 Gold Nugget Awards with two Grand Awards, one for Best Indoor/Outdoor Lifestyle for a Home, and another for Best Interior Design of a One of a Kind or Custom Home.
At the 2020 Design Excellence Awards and Gala presented by ASID AZ North, Ownby Design received five awards for Tonal Harmony. The project was recognized for 1st place – Bathroom; 3rd place – Furniture; 1st place – Kitchen; 1st place – Outdoor Living; and 2nd place – Residence over 6,000 square ft. Congratulations to Claire Ownby, Kalysha Manzo, and the entire Ownby Design team.
Tonal Harmony was also featured on the cover of the July/August 2020 issue of Luxe Interiors + Design and received a 14-page editorial feature entitled “A Place in the Sun” within the magazine.
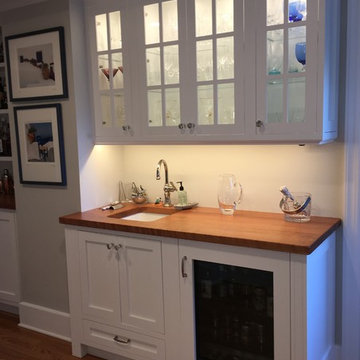
Diseño de bar en casa con fregadero lineal marinero pequeño con fregadero bajoencimera, armarios estilo shaker, puertas de armario blancas, encimera de madera y salpicadero blanco

Modelo de salón abierto contemporáneo extra grande con paredes beige, suelo de cemento, chimenea de doble cara, marco de chimenea de piedra, televisor independiente, piedra y alfombra
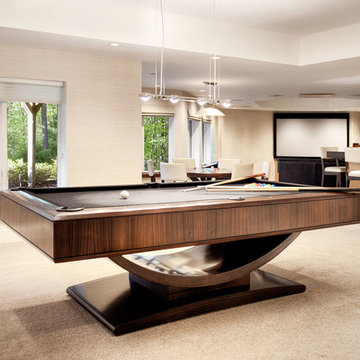
Headed by Anita Kassel, Kassel Interiors is a full service interior design firm active in the greater New York metro area; but the real story is that we put the design cliches aside and get down to what really matters: your goals and aspirations for your space.

Adam Latham, Belair Photography
Foto de bar en casa con fregadero lineal tradicional pequeño con suelo de madera en tonos medios, armarios con paneles empotrados, puertas de armario blancas y salpicadero con efecto espejo
Foto de bar en casa con fregadero lineal tradicional pequeño con suelo de madera en tonos medios, armarios con paneles empotrados, puertas de armario blancas y salpicadero con efecto espejo
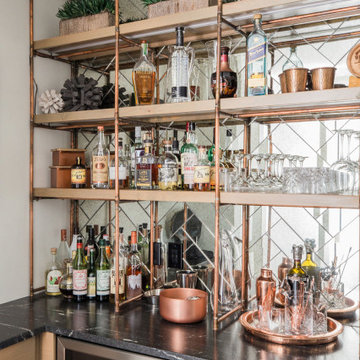
Modelo de bar en casa en L clásico renovado pequeño sin pila con encimera de granito, salpicadero con efecto espejo, encimeras negras y armarios abiertos

Luxe family game room with a mix of warm natural surfaces and fun fabrics.
Diseño de sótano con ventanas tradicional renovado extra grande con paredes blancas, moqueta, chimenea de doble cara, marco de chimenea de piedra, suelo gris y casetón
Diseño de sótano con ventanas tradicional renovado extra grande con paredes blancas, moqueta, chimenea de doble cara, marco de chimenea de piedra, suelo gris y casetón

Named for its poise and position, this home's prominence on Dawson's Ridge corresponds to Crown Point on the southern side of the Columbia River. Far reaching vistas, breath-taking natural splendor and an endless horizon surround these walls with a sense of home only the Pacific Northwest can provide. Welcome to The River's Point.

This small but practical bar packs a bold design punch. It's complete with wine refrigerator, icemaker, a liquor storage cabinet pullout and a bar sink. LED lighting provides shimmer to the glass cabinets and metallic backsplash tile, while a glass and gold chandelier adds drama. Quartz countertops provide ease in cleaning and peace of mind against wine stains. The arched entry ways lead to the kitchen and dining areas, while the opening to the hallway provides the perfect place to walk up and converse at the bar.
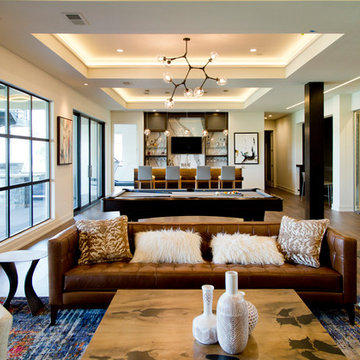
Imagen de sótano con puerta actual extra grande con paredes beige, suelo de madera en tonos medios y suelo marrón
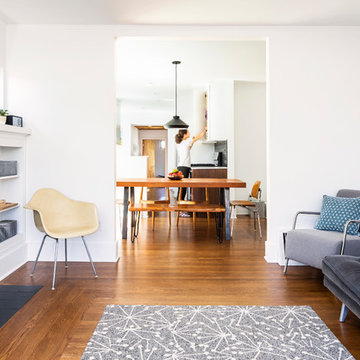
Living room with dark gray painted fireplace opens to dining room.
© Cindy Apple Photography
Foto de salón abierto contemporáneo pequeño con paredes blancas, suelo de madera en tonos medios, todas las chimeneas y marco de chimenea de ladrillo
Foto de salón abierto contemporáneo pequeño con paredes blancas, suelo de madera en tonos medios, todas las chimeneas y marco de chimenea de ladrillo

Modelo de salón para visitas abierto tradicional renovado pequeño sin televisor con paredes grises, todas las chimeneas, suelo de cemento, marco de chimenea de baldosas y/o azulejos y suelo beige

We custom designed this fireplace with a contemporary firebox, thinslab material from Graniti Vicentia, and flush mounted compartments clad in surface material . All furnishings were custom made. Rug by The Rug Company.
Photgrapher: Charles Lauersdorf, Realty Pro Shots
101.770 fotos de zonas de estar extra grandes y pequeñas
1






