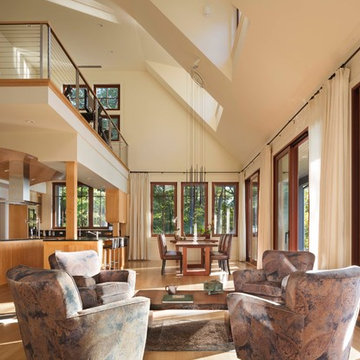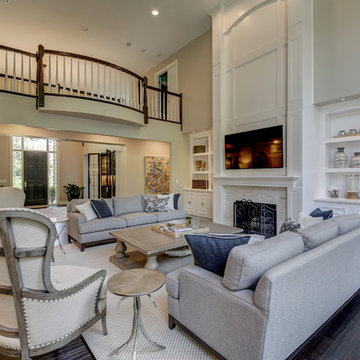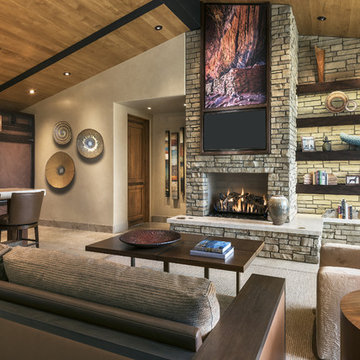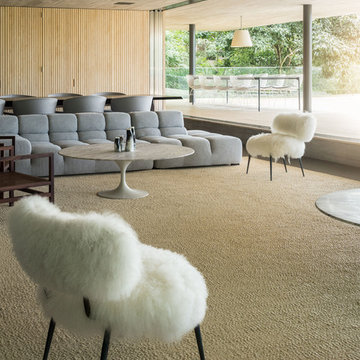10.203 fotos de zonas de estar marrones extra grandes
Filtrar por
Presupuesto
Ordenar por:Popular hoy
1 - 20 de 10.203 fotos
Artículo 1 de 3

Picture Perfect House
Ejemplo de galería de estilo americano extra grande con suelo de baldosas de cerámica, todas las chimeneas, marco de chimenea de piedra, techo estándar y suelo marrón
Ejemplo de galería de estilo americano extra grande con suelo de baldosas de cerámica, todas las chimeneas, marco de chimenea de piedra, techo estándar y suelo marrón

Foto de sótano en el subsuelo clásico renovado extra grande sin chimenea con paredes grises, suelo vinílico y suelo gris

Designed by architect Bing Hu, this modern open-plan home has sweeping views of Desert Mountain from every room. The high ceilings, large windows and pocketing doors create an airy feeling and the patios are an extension of the indoor spaces. The warm tones of the limestone floors and wood ceilings are enhanced by the soft colors in the Donghia furniture. The walls are hand-trowelled venetian plaster or stacked stone. Wool and silk area rugs by Scott Group.
Project designed by Susie Hersker’s Scottsdale interior design firm Design Directives. Design Directives is active in Phoenix, Paradise Valley, Cave Creek, Carefree, Sedona, and beyond.
For more about Design Directives, click here: https://susanherskerasid.com/
To learn more about this project, click here: https://susanherskerasid.com/modern-desert-classic-home/

Photo by Phillip Mueller
Modelo de salón clásico extra grande sin televisor con paredes beige
Modelo de salón clásico extra grande sin televisor con paredes beige

Les propriétaires ont hérité de cette maison de campagne datant de l'époque de leurs grands parents et inhabitée depuis de nombreuses années. Outre la dimension affective du lieu, il était difficile pour eux de se projeter à y vivre puisqu'ils n'avaient aucune idée des modifications à réaliser pour améliorer les espaces et s'approprier cette maison. La conception s'est faite en douceur et à été très progressive sur de longs mois afin que chacun se projette dans son nouveau chez soi. Je me suis sentie très investie dans cette mission et j'ai beaucoup aimé réfléchir à l'harmonie globale entre les différentes pièces et fonctions puisqu'ils avaient à coeur que leur maison soit aussi idéale pour leurs deux enfants.
Caractéristiques de la décoration : inspirations slow life dans le salon et la salle de bain. Décor végétal et fresques personnalisées à l'aide de papier peint panoramiques les dominotiers et photowall. Tapisseries illustrées uniques.
A partir de matériaux sobres au sol (carrelage gris clair effet béton ciré et parquet massif en bois doré) l'enjeu à été d'apporter un univers à chaque pièce à l'aide de couleurs ou de revêtement muraux plus marqués : Vert / Verte / Tons pierre / Parement / Bois / Jaune / Terracotta / Bleu / Turquoise / Gris / Noir ... Il y a en a pour tout les gouts dans cette maison !

Cedar ceilings and a live-edge walnut coffee table anchor the space with warmth. The scenic panorama includes Phoenix city lights and iconic Camelback Mountain in the distance.
Estancia Club
Builder: Peak Ventures
Interiors: Ownby Design
Photography: Jeff Zaruba

We offer a wide variety of coffered ceilings, custom made in different styles and finishes to fit any space and taste.
For more projects visit our website wlkitchenandhome.com
.
.
.
#cofferedceiling #customceiling #ceilingdesign #classicaldesign #traditionalhome #crown #finishcarpentry #finishcarpenter #exposedbeams #woodwork #carvedceiling #paneling #custombuilt #custombuilder #kitchenceiling #library #custombar #barceiling #livingroomideas #interiordesigner #newjerseydesigner #millwork #carpentry #whiteceiling #whitewoodwork #carved #carving #ornament #librarydecor #architectural_ornamentation

Extensive custom millwork can be seen throughout the entire home, but especially in the living room.
Foto de salón para visitas abierto tradicional extra grande con paredes blancas, suelo de madera en tonos medios, todas las chimeneas, marco de chimenea de ladrillo, suelo marrón, casetón y panelado
Foto de salón para visitas abierto tradicional extra grande con paredes blancas, suelo de madera en tonos medios, todas las chimeneas, marco de chimenea de ladrillo, suelo marrón, casetón y panelado

Foto de sala de juegos en casa abierta tradicional extra grande con paredes beige y suelo de cemento

Imagen de salón abierto actual extra grande sin chimenea y televisor con paredes beige, suelo de travertino, suelo beige, madera y papel pintado

An expansive two-story living room in Charlotte with oak floors, a gas fireplace, two-story windows, and a coffered ceiling.
Foto de salón abierto tradicional renovado extra grande con paredes beige, suelo de madera en tonos medios, todas las chimeneas, marco de chimenea de ladrillo y casetón
Foto de salón abierto tradicional renovado extra grande con paredes beige, suelo de madera en tonos medios, todas las chimeneas, marco de chimenea de ladrillo y casetón

Inspired by the majesty of the Northern Lights and this family's everlasting love for Disney, this home plays host to enlighteningly open vistas and playful activity. Like its namesake, the beloved Sleeping Beauty, this home embodies family, fantasy and adventure in their truest form. Visions are seldom what they seem, but this home did begin 'Once Upon a Dream'. Welcome, to The Aurora.

This warm contemporary residence embodies the comfort and allure of the coastal lifestyle.
Modelo de sala de estar con barra de bar abierta contemporánea extra grande con paredes blancas, suelo de mármol, suelo beige y alfombra
Modelo de sala de estar con barra de bar abierta contemporánea extra grande con paredes blancas, suelo de mármol, suelo beige y alfombra

We love this stone accent wall, the exposed beams, vaulted ceilings, and custom lighting fixtures.
Imagen de salón para visitas abierto y abovedado mediterráneo extra grande con paredes multicolor, suelo de madera en tonos medios, todas las chimeneas, marco de chimenea de piedra, televisor colgado en la pared y suelo multicolor
Imagen de salón para visitas abierto y abovedado mediterráneo extra grande con paredes multicolor, suelo de madera en tonos medios, todas las chimeneas, marco de chimenea de piedra, televisor colgado en la pared y suelo multicolor

Photo: Durston Saylor
Ejemplo de salón tipo loft tradicional renovado extra grande con paredes blancas y suelo de madera clara
Ejemplo de salón tipo loft tradicional renovado extra grande con paredes blancas y suelo de madera clara

Kris Palen
Diseño de sala de estar abierta clásica renovada extra grande con paredes grises, suelo de madera oscura, todas las chimeneas, marco de chimenea de baldosas y/o azulejos, televisor colgado en la pared y suelo marrón
Diseño de sala de estar abierta clásica renovada extra grande con paredes grises, suelo de madera oscura, todas las chimeneas, marco de chimenea de baldosas y/o azulejos, televisor colgado en la pared y suelo marrón

Mark Boisclair Photography, Architecture: Kilbane Architects, Scottsdale. Contractor: Joel Detar, Interior Design: Susie Hersker and Elaine Ryckman, custom area rug: Scott Group.
Project designed by Susie Hersker’s Scottsdale interior design firm Design Directives. Design Directives is active in Phoenix, Paradise Valley, Cave Creek, Carefree, Sedona, and beyond.
For more about Design Directives, click here: https://susanherskerasid.com/
To learn more about this project, click here: https://susanherskerasid.com/sedona/

Accoya was used for all the superior decking and facades throughout the ‘Jungle House’ on Guarujá Beach. Accoya wood was also used for some of the interior paneling and room furniture as well as for unique MUXARABI joineries. This is a special type of joinery used by architects to enhance the aestetic design of a project as the joinery acts as a light filter providing varying projections of light throughout the day.
The architect chose not to apply any colour, leaving Accoya in its natural grey state therefore complimenting the beautiful surroundings of the project. Accoya was also chosen due to its incredible durability to withstand Brazil’s intense heat and humidity.
Credits as follows: Architectural Project – Studio mk27 (marcio kogan + samanta cafardo), Interior design – studio mk27 (márcio kogan + diana radomysler), Photos – fernando guerra (Photographer).

Mindy Schalinske
Diseño de salón para visitas abierto clásico renovado extra grande con paredes grises, suelo de madera oscura, todas las chimeneas, marco de chimenea de baldosas y/o azulejos y pared multimedia
Diseño de salón para visitas abierto clásico renovado extra grande con paredes grises, suelo de madera oscura, todas las chimeneas, marco de chimenea de baldosas y/o azulejos y pared multimedia

Foto de salón con barra de bar abierto rústico extra grande sin televisor con paredes beige, suelo de madera en tonos medios, todas las chimeneas y marco de chimenea de piedra
10.203 fotos de zonas de estar marrones extra grandes
1





