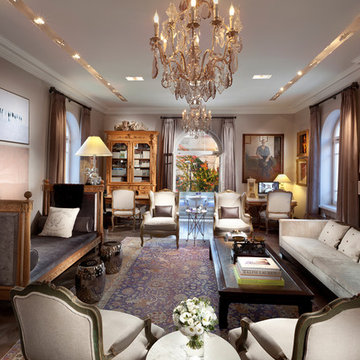90 fotos de zonas de estar extra grandes con paredes púrpuras
Filtrar por
Presupuesto
Ordenar por:Popular hoy
1 - 20 de 90 fotos
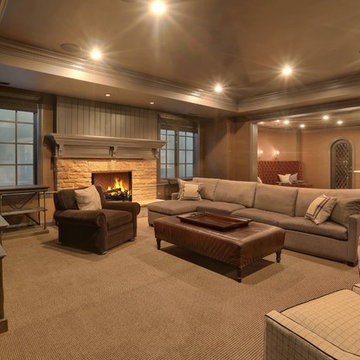
Basement living space with brown textured wallpaper, velvet seating, and a tray basement ceiling
Ejemplo de sótano en el subsuelo clásico extra grande con paredes púrpuras, moqueta, todas las chimeneas y marco de chimenea de piedra
Ejemplo de sótano en el subsuelo clásico extra grande con paredes púrpuras, moqueta, todas las chimeneas y marco de chimenea de piedra

Photography by MPKelley.com
Foto de salón con rincón musical cerrado bohemio extra grande sin televisor con paredes púrpuras, todas las chimeneas, suelo de madera oscura y marco de chimenea de piedra
Foto de salón con rincón musical cerrado bohemio extra grande sin televisor con paredes púrpuras, todas las chimeneas, suelo de madera oscura y marco de chimenea de piedra

This is the informal den or family room of the home. Slipcovers were used on the lighter colored items to keep everything washable and easy to maintain. Coffee tables were replaced with two oversized tufted ottomans in dark gray which sit on a custom made beige and cream zebra pattern rug. The lilac and white wallpaper was carried to this room from the adjacent kitchen. Dramatic linen window treatments were hung on oversized black wood rods, giving the room height and importance.
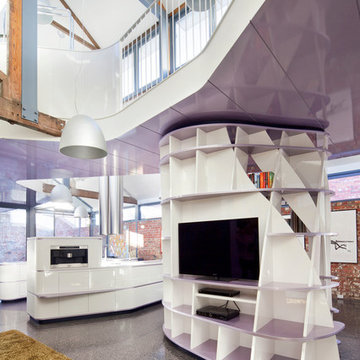
Living room view.
Design: Andrew Simpson Architects
Project Team: Andrew Simpson, Owen West, Steve Hatzellis, Stephan Bekhor, Michael Barraclough, Eugene An
Completed: 2011
Photography: Christine Francis
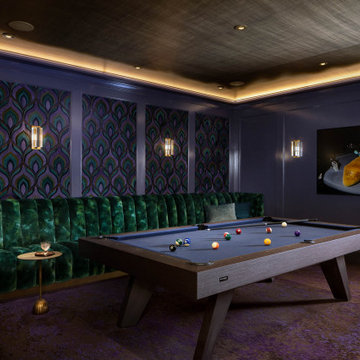
We juxtaposed bold colors and contemporary furnishings with the early twentieth-century interior architecture for this four-level Pacific Heights Edwardian. The home's showpiece is the living room, where the walls received a rich coat of blackened teal blue paint with a high gloss finish, while the high ceiling is painted off-white with violet undertones. Against this dramatic backdrop, we placed a streamlined sofa upholstered in an opulent navy velour and companioned it with a pair of modern lounge chairs covered in raspberry mohair. An artisanal wool and silk rug in indigo, wine, and smoke ties the space together.
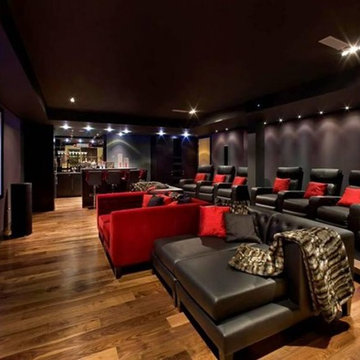
home theatre, lighting control, audio/video
Imagen de cine en casa abierto minimalista extra grande con paredes púrpuras, suelo de madera en tonos medios y pantalla de proyección
Imagen de cine en casa abierto minimalista extra grande con paredes púrpuras, suelo de madera en tonos medios y pantalla de proyección
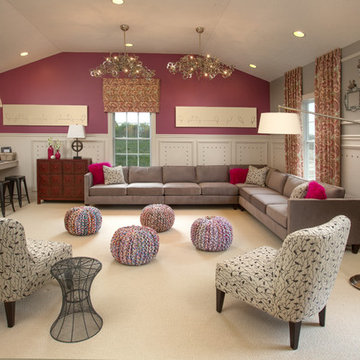
Teen Suite
Imagen de sala de estar clásica renovada extra grande con paredes púrpuras, moqueta y televisor colgado en la pared
Imagen de sala de estar clásica renovada extra grande con paredes púrpuras, moqueta y televisor colgado en la pared
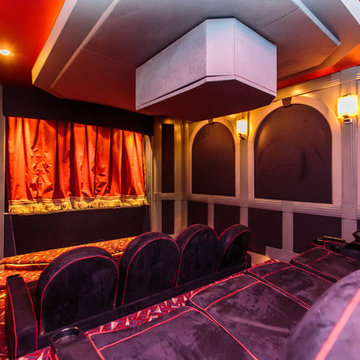
Foto de cine en casa cerrado clásico renovado extra grande con paredes púrpuras, moqueta y pantalla de proyección

Floor to ceiling windows with arched tops flood the space with natural light. Photo by Mike Kaskel.
Ejemplo de salón para visitas cerrado tradicional extra grande sin televisor con paredes púrpuras, suelo de madera oscura, todas las chimeneas, marco de chimenea de piedra y suelo marrón
Ejemplo de salón para visitas cerrado tradicional extra grande sin televisor con paredes púrpuras, suelo de madera oscura, todas las chimeneas, marco de chimenea de piedra y suelo marrón
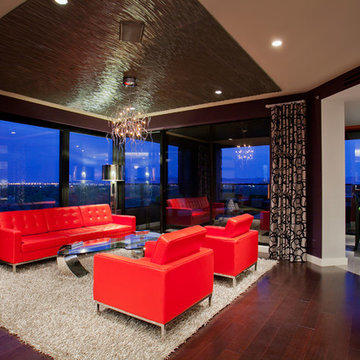
Contemporary, vibrant, colorful living room in Central Phoenix Highrise. Red leather Florence sofas, chrome and glass cocktail table, contempary chrome and crystal chandelier. Photography by Colby Vincent Edwards
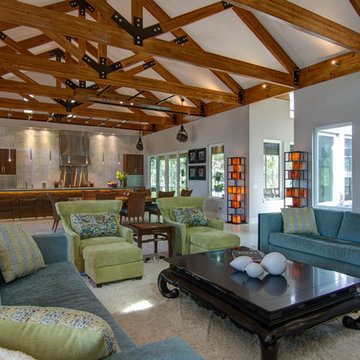
The Pearl is a Contemporary styled Florida Tropical home. The Pearl was designed and built by Josh Wynne Construction. The design was a reflection of the unusually shaped lot which is quite pie shaped. This green home is expected to achieve the LEED Platinum rating and is certified Energy Star, FGBC Platinum and FPL BuildSmart. Photos by Ryan Gamma
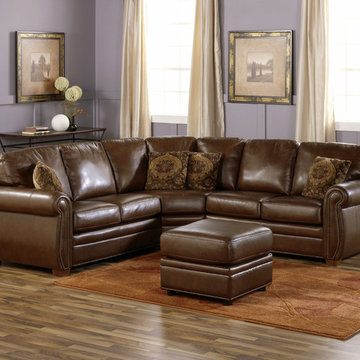
Just over one hundred inches from the middle of the wedge to each end this leather sectionals sofa is the perfect size for entertaining friends and visiting with family. Pop the corn and get the party going. Shown here in the easy to clean brown leather it is the perfect upholstery for your active household.
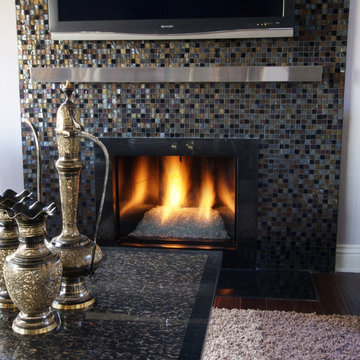
David William Photography
Modelo de sala de estar abierta actual extra grande con paredes púrpuras, suelo de madera en tonos medios, televisor colgado en la pared, todas las chimeneas y marco de chimenea de baldosas y/o azulejos
Modelo de sala de estar abierta actual extra grande con paredes púrpuras, suelo de madera en tonos medios, televisor colgado en la pared, todas las chimeneas y marco de chimenea de baldosas y/o azulejos
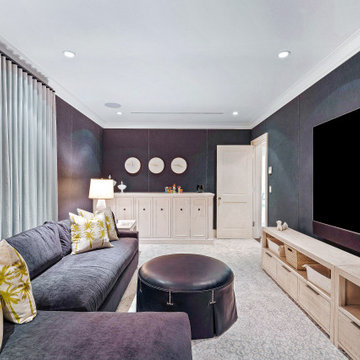
Foto de cine en casa cerrado marinero extra grande con paredes púrpuras, televisor colgado en la pared y suelo beige
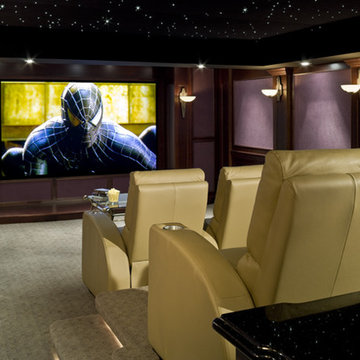
Greg Premru Photography Inc.
Ejemplo de cine en casa abierto clásico extra grande con paredes púrpuras, moqueta y pantalla de proyección
Ejemplo de cine en casa abierto clásico extra grande con paredes púrpuras, moqueta y pantalla de proyección
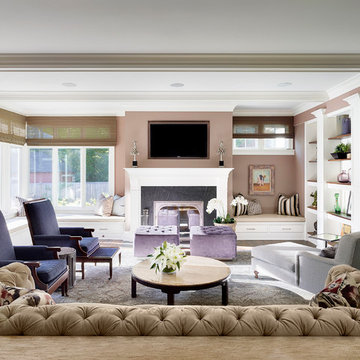
Ejemplo de sala de estar abierta clásica renovada extra grande con paredes púrpuras, suelo de madera en tonos medios, todas las chimeneas, marco de chimenea de piedra, televisor colgado en la pared y suelo marrón
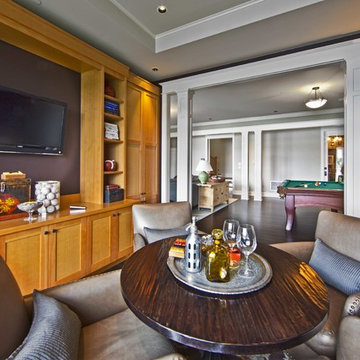
Here's one of our most recent projects that was completed in 2011. This client had just finished a major remodel of their house in 2008 and were about to enjoy Christmas in their new home. At the time, Seattle was buried under several inches of snow (a rarity for us) and the entire region was paralyzed for a few days waiting for the thaw. Our client decided to take advantage of this opportunity and was in his driveway sledding when a neighbor rushed down the drive yelling that his house was on fire. Unfortunately, the house was already engulfed in flames. Equally unfortunate was the snowstorm and the delay it caused the fire department getting to the site. By the time they arrived, the house and contents were a total loss of more than $2.2 million.
Our role in the reconstruction of this home was two-fold. The first year of our involvement was spent working with a team of forensic contractors gutting the house, cleansing it of all particulate matter, and then helping our client negotiate his insurance settlement. Once we got over these hurdles, the design work and reconstruction started. Maintaining the existing shell, we reworked the interior room arrangement to create classic great room house with a contemporary twist. Both levels of the home were opened up to take advantage of the waterfront views and flood the interiors with natural light. On the lower level, rearrangement of the walls resulted in a tripling of the size of the family room while creating an additional sitting/game room. The upper level was arranged with living spaces bookended by the Master Bedroom at one end the kitchen at the other. The open Great Room and wrap around deck create a relaxed and sophisticated living and entertainment space that is accentuated by a high level of trim and tile detail on the interior and by custom metal railings and light fixtures on the exterior.

The basement serves as a hang out room, and office for Malcolm. Nostalgic jerseys from Ohio State, The Saints, The Panthers and more line the walls. The main decorative wall is a span of 35 feet with a floor to ceiling white and gold wallpaper. It’s bold enough to hold up to all the wall hangings, but not too busy to distract.
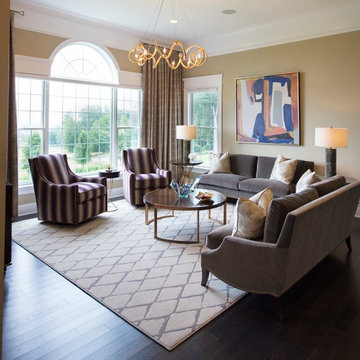
This open concept Family Room pulled inspiration from the purple accent wall. We emphasized the 12 foot ceilings by raising the drapery panels above the window, added motorized Hunter Douglas Silhouettes to the windows, and pops of purple and gold throughout.
90 fotos de zonas de estar extra grandes con paredes púrpuras
1






