409 fotos de zonas de estar naranjas extra grandes
Filtrar por
Presupuesto
Ordenar por:Popular hoy
1 - 20 de 409 fotos
Artículo 1 de 3

Danny Piassick
Modelo de salón abierto retro extra grande con paredes beige, suelo de baldosas de porcelana, chimenea de doble cara, marco de chimenea de piedra y televisor colgado en la pared
Modelo de salón abierto retro extra grande con paredes beige, suelo de baldosas de porcelana, chimenea de doble cara, marco de chimenea de piedra y televisor colgado en la pared
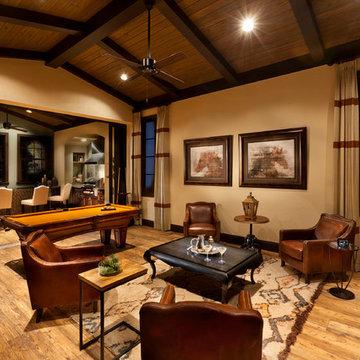
Gene Pollux | Pollux Photography
Modelo de sala de juegos en casa cerrada tradicional renovada extra grande con paredes beige, pared multimedia y suelo de madera en tonos medios
Modelo de sala de juegos en casa cerrada tradicional renovada extra grande con paredes beige, pared multimedia y suelo de madera en tonos medios
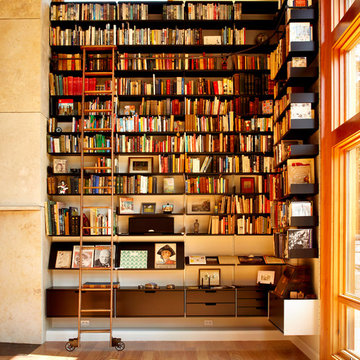
Ejemplo de sala de estar con biblioteca actual extra grande con suelo de madera clara, paredes blancas, suelo marrón y alfombra
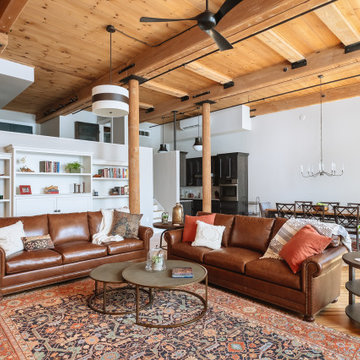
Custom built in storage was created throughout the living spaces including walk-in closets as well as beautifully crafted, locally produced bookshelves that pivot open in the center to allow access to a storage space hidden behind.

Foto: Jens Bergmann / KSB Architekten
Diseño de salón para visitas abierto contemporáneo extra grande con paredes blancas y suelo de madera clara
Diseño de salón para visitas abierto contemporáneo extra grande con paredes blancas y suelo de madera clara

Salon in a Beaux Arts style townhouse. Client wanted Louis XVI meets contemporary. Custom furniture by Inson Wood and Herve Van der Straeten. Art by Jeff Koons. Photo by Nick Johnson.
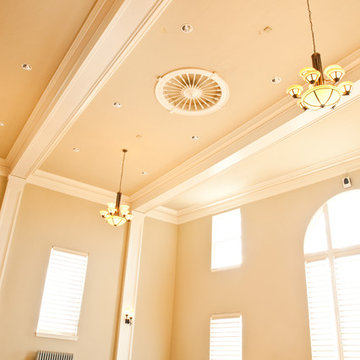
Jean Marcus Stroll Photography
Diseño de salón abierto clásico extra grande sin chimenea y televisor con paredes beige y suelo de madera clara
Diseño de salón abierto clásico extra grande sin chimenea y televisor con paredes beige y suelo de madera clara
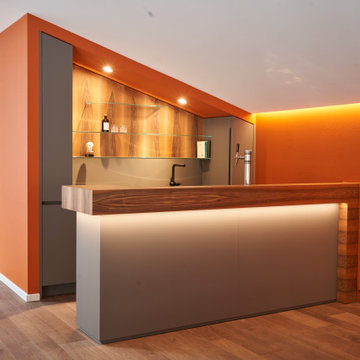
Modelo de salón para visitas abierto contemporáneo extra grande con parades naranjas, suelo de madera en tonos medios, todas las chimeneas, marco de chimenea de hormigón y suelo gris

Living room screen wall at the fireplace
Ejemplo de salón abierto y abovedado retro extra grande con paredes blancas, suelo de madera en tonos medios, todas las chimeneas, marco de chimenea de ladrillo, televisor colgado en la pared y madera
Ejemplo de salón abierto y abovedado retro extra grande con paredes blancas, suelo de madera en tonos medios, todas las chimeneas, marco de chimenea de ladrillo, televisor colgado en la pared y madera

Imagen de sala de estar con barra de bar abierta minimalista extra grande con paredes multicolor, suelo de madera clara, pared multimedia y suelo marrón
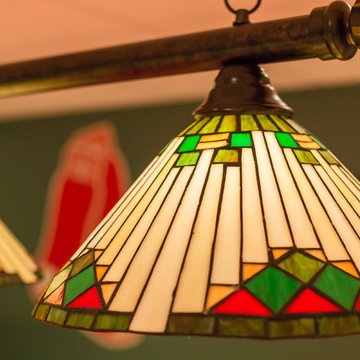
The basement of this suburban home was transformed into an entertainment destination! Welcome to Philville! Something for everyone. Relax on the comfy sectional and watch a game on the projection screen, shoot a game of pool, have a ping pong tournament, play cards, whip up a cocktail, select a good bottle of wine from the wine cellar tucked under the staircase, shuffle over to the shuffle board table under the Fenway Park mural, go to the fully equipped home gym or escape to the spa bathroom. The walk out basement also opens up to the private spacious manicured backyard.

2021 PA Parade of Homes BEST CRAFTSMANSHIP, BEST BATHROOM, BEST KITCHEN IN $1,000,000+ SINGLE FAMILY HOME
Roland Builder is Central PA's Premier Custom Home Builders since 1976

The architecture and layout of the dining room and living room in this Sarasota Vue penthouse has an Italian garden theme as if several buildings are stacked next to each other where each surface is unique in texture and color.

Martha O'Hara Interiors, Interior Selections & Furnishings | Charles Cudd De Novo, Architecture | Troy Thies Photography | Shannon Gale, Photo Styling
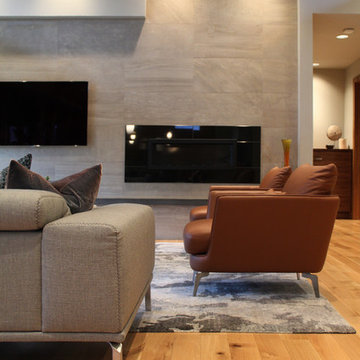
Ejemplo de salón para visitas abierto actual extra grande con paredes beige, suelo de madera clara, chimenea lineal, marco de chimenea de piedra y televisor colgado en la pared

Photography - Toni Soluri Photography
Architecture - dSPACE Studio
Modelo de sala de estar abierta actual extra grande con paredes blancas, suelo de madera clara, todas las chimeneas, marco de chimenea de piedra y pared multimedia
Modelo de sala de estar abierta actual extra grande con paredes blancas, suelo de madera clara, todas las chimeneas, marco de chimenea de piedra y pared multimedia

Foto de cine en casa cerrado de estilo americano extra grande con moqueta, pantalla de proyección, suelo multicolor y paredes blancas
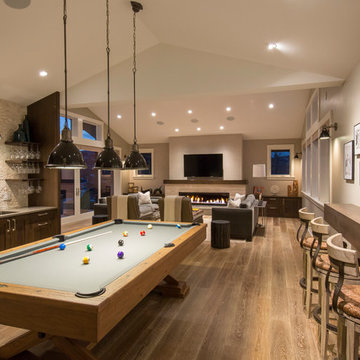
Modern billiard table made of rough hewn wood and charcoal felt illuminated by industrial style pendant lights.
Ejemplo de salón cerrado tradicional renovado extra grande con paredes beige, suelo de madera en tonos medios, chimenea lineal, marco de chimenea de piedra, televisor colgado en la pared y billar
Ejemplo de salón cerrado tradicional renovado extra grande con paredes beige, suelo de madera en tonos medios, chimenea lineal, marco de chimenea de piedra, televisor colgado en la pared y billar

©2017 Bruce Van Inwegen All rights reserved.
Modelo de salón tradicional extra grande sin televisor con paredes rosas, suelo de madera oscura y todas las chimeneas
Modelo de salón tradicional extra grande sin televisor con paredes rosas, suelo de madera oscura y todas las chimeneas

Family Room in a working cattle ranch with handknotted rug as a wall hanging.
This rustic working walnut ranch in the mountains features natural wood beams, real stone fireplaces with wrought iron screen doors, antiques made into furniture pieces, and a tree trunk bed. All wrought iron lighting, hand scraped wood cabinets, exposed trusses and wood ceilings give this ranch house a warm, comfortable feel. The powder room shows a wrap around mosaic wainscot of local wildflowers in marble mosaics, the master bath has natural reed and heron tile, reflecting the outdoors right out the windows of this beautiful craftman type home. The kitchen is designed around a custom hand hammered copper hood, and the family room's large TV is hidden behind a roll up painting. Since this is a working farm, their is a fruit room, a small kitchen especially for cleaning the fruit, with an extra thick piece of eucalyptus for the counter top.
Project Location: Santa Barbara, California. Project designed by Maraya Interior Design. From their beautiful resort town of Ojai, they serve clients in Montecito, Hope Ranch, Malibu, Westlake and Calabasas, across the tri-county areas of Santa Barbara, Ventura and Los Angeles, south to Hidden Hills- north through Solvang and more.
Project Location: Santa Barbara, California. Project designed by Maraya Interior Design. From their beautiful resort town of Ojai, they serve clients in Montecito, Hope Ranch, Malibu, Westlake and Calabasas, across the tri-county areas of Santa Barbara, Ventura and Los Angeles, south to Hidden Hills- north through Solvang and more.
Vance Simms contractor
Peter Malinowski, photo
409 fotos de zonas de estar naranjas extra grandes
1





