164 fotos de zonas de estar extra grandes con suelo de pizarra
Filtrar por
Presupuesto
Ordenar por:Popular hoy
1 - 20 de 164 fotos
Artículo 1 de 3
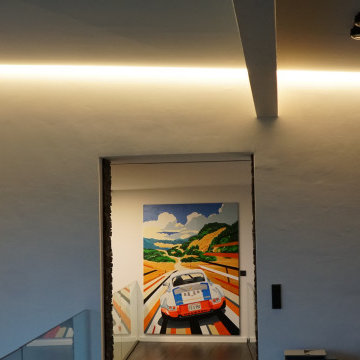
Die am Übergang Wand / Decke versteckte Lichtlinie spendet, je nach Dimmeinstellung, Allgemein- oder Ambientelicht
Foto de salón para visitas abierto y gris y blanco minimalista extra grande sin televisor con paredes blancas, suelo de pizarra y suelo gris
Foto de salón para visitas abierto y gris y blanco minimalista extra grande sin televisor con paredes blancas, suelo de pizarra y suelo gris

Foto de salón con barra de bar tipo loft rústico extra grande sin televisor con paredes beige y suelo de pizarra

sam gray photography, MDK Design Associates
Ejemplo de bar en casa con barra de bar en U mediterráneo extra grande con fregadero bajoencimera, armarios con paneles empotrados, puertas de armario de madera en tonos medios, encimera de madera, salpicadero con efecto espejo, suelo de pizarra y encimeras marrones
Ejemplo de bar en casa con barra de bar en U mediterráneo extra grande con fregadero bajoencimera, armarios con paneles empotrados, puertas de armario de madera en tonos medios, encimera de madera, salpicadero con efecto espejo, suelo de pizarra y encimeras marrones

Adrian Gregorutti
Ejemplo de sala de juegos en casa abierta de estilo de casa de campo extra grande con paredes blancas, suelo de pizarra, todas las chimeneas, marco de chimenea de hormigón, televisor retractable y suelo multicolor
Ejemplo de sala de juegos en casa abierta de estilo de casa de campo extra grande con paredes blancas, suelo de pizarra, todas las chimeneas, marco de chimenea de hormigón, televisor retractable y suelo multicolor
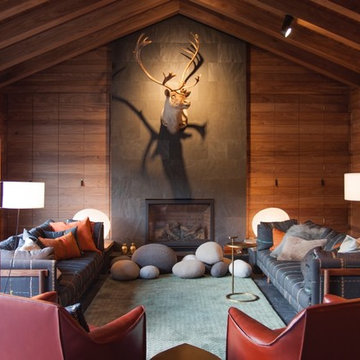
Francisco Cortina / Raquel Hernández
Ejemplo de salón abierto minimalista extra grande con suelo de pizarra, todas las chimeneas, marco de chimenea de piedra, televisor retractable y suelo gris
Ejemplo de salón abierto minimalista extra grande con suelo de pizarra, todas las chimeneas, marco de chimenea de piedra, televisor retractable y suelo gris

http://www.pickellbuilders.com. Photography by Linda Oyama Bryan. Screen Porch features cathedral ceiling with beadboard and reclaimed collar ties, Wilsey Bay Stone Fireplace Surround with reclaimed mantle and reclaimed beams, and slate time floor.
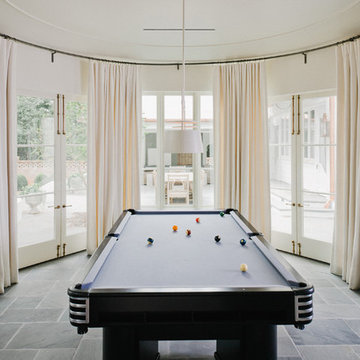
Interior furnishings by Veltman Wood Interiors
Foto de sala de estar cerrada tradicional renovada extra grande con paredes blancas y suelo de pizarra
Foto de sala de estar cerrada tradicional renovada extra grande con paredes blancas y suelo de pizarra

Lower-level walkout basement is enhanced by the corner stone fireplace, fine oriental rug, Hancock and Moore leather sofa, and Bradington Young reclining chairs. The full kitchen with raised island/bar is open to the room and the large double sliders offer the opportunity for the outside to become a part of the covered loggia and expansive space. Natural slate covers the entire lower level, except for the guest suite, which is carpeted.
Photos taken by Sean Busher [www.seanbusher.com]. Photos owned by Durham Designs & Consulting, LLC.
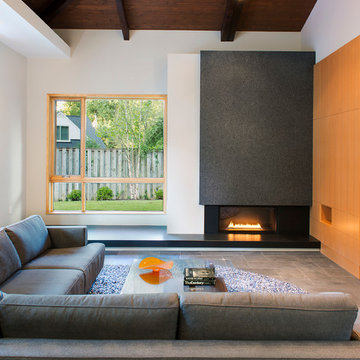
Full-slab installation of fireplace. Material is 1 1/4" Silver Pearl granite in Antique finish. Marblex also installed 12"X24" Brazillian Black slate in Natural Cleft in herringbone pattern on the floor.

Imagen de salón rústico extra grande con suelo de pizarra, todas las chimeneas y marco de chimenea de piedra
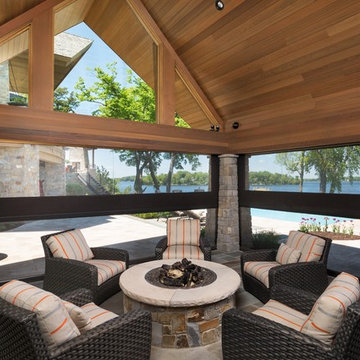
Phantom Retractable Vinyl In Pool House
Imagen de galería actual extra grande sin chimenea con suelo de pizarra, techo estándar y suelo gris
Imagen de galería actual extra grande sin chimenea con suelo de pizarra, techo estándar y suelo gris
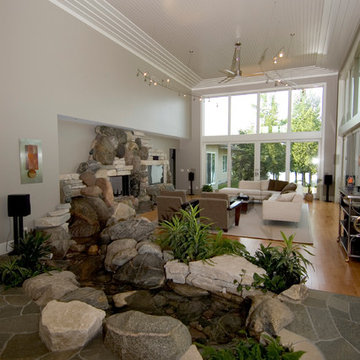
Indoor Water Feature
Interiors Inc.
Foto de salón abierto ecléctico extra grande con paredes grises, suelo de pizarra, todas las chimeneas, marco de chimenea de piedra y pared multimedia
Foto de salón abierto ecléctico extra grande con paredes grises, suelo de pizarra, todas las chimeneas, marco de chimenea de piedra y pared multimedia
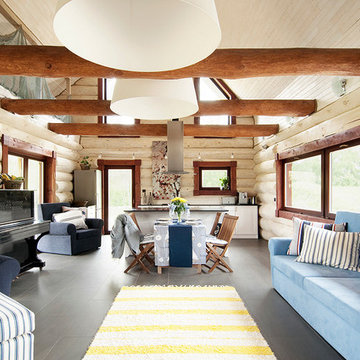
Photo Credit: Terje Ugandi
Designer: Kristiina Eljand-Roosimaa
Site location: Northern Europe
Modelo de salón abierto nórdico extra grande con suelo de pizarra
Modelo de salón abierto nórdico extra grande con suelo de pizarra

Gordon Gregory
Diseño de salón para visitas abierto rústico extra grande con suelo de pizarra, todas las chimeneas, marco de chimenea de piedra y suelo multicolor
Diseño de salón para visitas abierto rústico extra grande con suelo de pizarra, todas las chimeneas, marco de chimenea de piedra y suelo multicolor

Foster Associates Architects
Foto de salón para visitas abierto actual extra grande sin televisor con parades naranjas, suelo de pizarra, todas las chimeneas, marco de chimenea de piedra y suelo marrón
Foto de salón para visitas abierto actual extra grande sin televisor con parades naranjas, suelo de pizarra, todas las chimeneas, marco de chimenea de piedra y suelo marrón
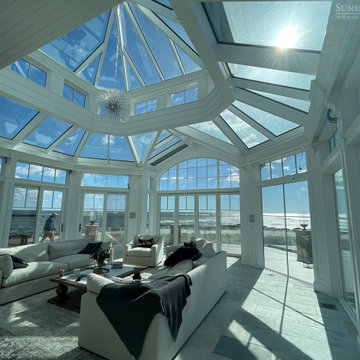
Sunspace Design’s principal service area extends along the seacoast corridor from Massachusetts to Maine, but it’s not every day that we’re able to work on a true oceanside project! This gorgeous two-tier conservatory was the result of a collaboration between Sunspace Design, TMS Architects and Interiors, and Architectural Builders. Sunspace was brought in to complete the conservatory addition envisioned by TMS, while Architectural Builders served as the general contractor.
The two-tier conservatory is an expansion to the existing residence. The 750 square foot design includes a 225 square foot cupola and stunning glass roof. Sunspace’s classic mahogany framing has been paired with copper flashing and caps. Thermal performance is especially important in coastal New England, so we’ve used insulated tempered glass layered upon laminated safety glass, with argon gas filling the spaces between the panes.
We worked in close conjunction with TMS and Architectural Builders at each step of the journey to this project’s completion. The result is a stunning testament to what’s possible when specialty architectural and design-build firms team up. Consider reaching out to Sunspace Design whether you’re a fellow industry professional with a need for custom glass design expertise, or a residential homeowner looking to revolutionize your home with the beauty of natural sunlight.
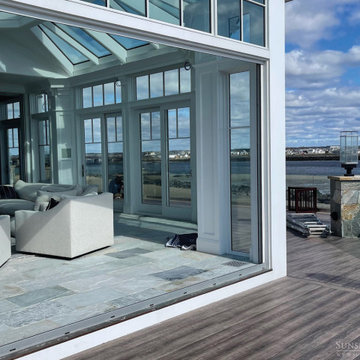
Sunspace Design’s principal service area extends along the seacoast corridor from Massachusetts to Maine, but it’s not every day that we’re able to work on a true oceanside project! This gorgeous two-tier conservatory was the result of a collaboration between Sunspace Design, TMS Architects and Interiors, and Architectural Builders. Sunspace was brought in to complete the conservatory addition envisioned by TMS, while Architectural Builders served as the general contractor.
The two-tier conservatory is an expansion to the existing residence. The 750 square foot design includes a 225 square foot cupola and stunning glass roof. Sunspace’s classic mahogany framing has been paired with copper flashing and caps. Thermal performance is especially important in coastal New England, so we’ve used insulated tempered glass layered upon laminated safety glass, with argon gas filling the spaces between the panes.
We worked in close conjunction with TMS and Architectural Builders at each step of the journey to this project’s completion. The result is a stunning testament to what’s possible when specialty architectural and design-build firms team up. Consider reaching out to Sunspace Design whether you’re a fellow industry professional with a need for custom glass design expertise, or a residential homeowner looking to revolutionize your home with the beauty of natural sunlight.
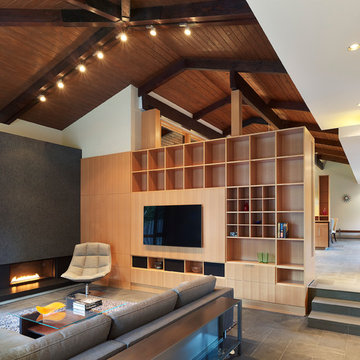
Full-slab installation of fireplace. Material is 1 1/4" Silver Pearl granite in Antique finish. Marblex also installed 12"X24" Brazillian Black slate in Natural Cleft in herringbone pattern on the floor.
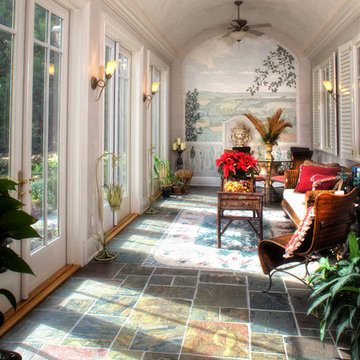
SGA Architecture
Modelo de galería tradicional extra grande con suelo de pizarra y techo con claraboya
Modelo de galería tradicional extra grande con suelo de pizarra y techo con claraboya
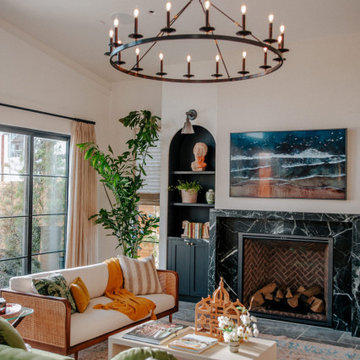
Ejemplo de salón abierto y abovedado clásico extra grande con suelo de pizarra, todas las chimeneas, marco de chimenea de piedra y televisor colgado en la pared
164 fotos de zonas de estar extra grandes con suelo de pizarra
1





