4.827 fotos de zonas de estar extra grandes sin televisor
Filtrar por
Presupuesto
Ordenar por:Popular hoy
1 - 20 de 4827 fotos
Artículo 1 de 3

Photo by Phillip Mueller
Modelo de salón clásico extra grande sin televisor con paredes beige
Modelo de salón clásico extra grande sin televisor con paredes beige

Les propriétaires ont hérité de cette maison de campagne datant de l'époque de leurs grands parents et inhabitée depuis de nombreuses années. Outre la dimension affective du lieu, il était difficile pour eux de se projeter à y vivre puisqu'ils n'avaient aucune idée des modifications à réaliser pour améliorer les espaces et s'approprier cette maison. La conception s'est faite en douceur et à été très progressive sur de longs mois afin que chacun se projette dans son nouveau chez soi. Je me suis sentie très investie dans cette mission et j'ai beaucoup aimé réfléchir à l'harmonie globale entre les différentes pièces et fonctions puisqu'ils avaient à coeur que leur maison soit aussi idéale pour leurs deux enfants.
Caractéristiques de la décoration : inspirations slow life dans le salon et la salle de bain. Décor végétal et fresques personnalisées à l'aide de papier peint panoramiques les dominotiers et photowall. Tapisseries illustrées uniques.
A partir de matériaux sobres au sol (carrelage gris clair effet béton ciré et parquet massif en bois doré) l'enjeu à été d'apporter un univers à chaque pièce à l'aide de couleurs ou de revêtement muraux plus marqués : Vert / Verte / Tons pierre / Parement / Bois / Jaune / Terracotta / Bleu / Turquoise / Gris / Noir ... Il y a en a pour tout les gouts dans cette maison !

A new take on Japandi living. Distinct architectural elements found in European architecture from Spain and France, mixed with layout decisions of eastern philosophies, grounded in a warm minimalist color scheme, with lots of natural elements and textures. The room has been cleverly divided into different zones, for reading, gathering, relaxing by the fireplace, or playing the family’s heirloom baby grand piano.

Imagen de salón abierto actual extra grande sin chimenea y televisor con paredes beige, suelo de travertino, suelo beige, madera y papel pintado

One of two sitting areas opens onto the motor court and the manicured front lawn beyond.
Modelo de salón para visitas abierto extra grande sin televisor con paredes blancas, suelo de madera en tonos medios, todas las chimeneas, marco de chimenea de piedra y suelo marrón
Modelo de salón para visitas abierto extra grande sin televisor con paredes blancas, suelo de madera en tonos medios, todas las chimeneas, marco de chimenea de piedra y suelo marrón

Diseño de biblioteca en casa tipo loft actual extra grande sin televisor con paredes blancas, suelo de madera clara, estufa de leña, marco de chimenea de yeso y suelo marrón

Ejemplo de salón para visitas abierto clásico extra grande sin televisor con paredes blancas, chimenea de doble cara, marco de chimenea de yeso y suelo gris
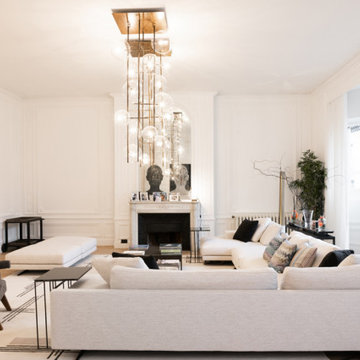
This project is the result of research and work lasting several months. This magnificent Haussmannian apartment will inspire you if you are looking for refined and original inspiration.
Here the lights are decorative objects in their own right. Sometimes they take the form of a cloud in the children's room, delicate bubbles in the parents' or floating halos in the living rooms.
The majestic kitchen completely hugs the long wall. It is a unique creation by eggersmann by Paul & Benjamin. A very important piece for the family, it has been designed both to allow them to meet and to welcome official invitations.
The master bathroom is a work of art. There is a minimalist Italian stone shower. Wood gives the room a chic side without being too conspicuous. It is the same wood used for the construction of boats: solid, noble and above all waterproof.

Ejemplo de salón con rincón musical abierto campestre extra grande sin chimenea y televisor con paredes blancas, suelo de madera clara y suelo beige
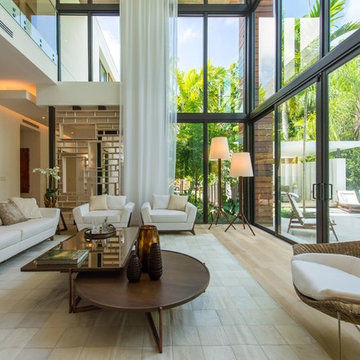
Imagen de salón para visitas abierto contemporáneo extra grande sin chimenea y televisor con paredes blancas, suelo de madera clara y suelo beige
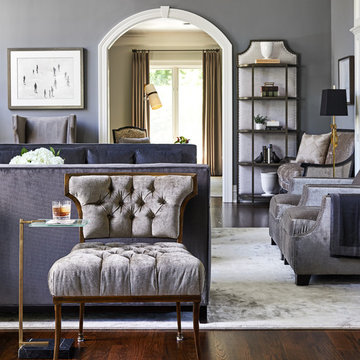
Photography by Stacy Zarin
Diseño de salón para visitas abierto tradicional renovado extra grande sin televisor con paredes grises, suelo de madera oscura, todas las chimeneas, marco de chimenea de piedra y suelo marrón
Diseño de salón para visitas abierto tradicional renovado extra grande sin televisor con paredes grises, suelo de madera oscura, todas las chimeneas, marco de chimenea de piedra y suelo marrón

Foto de salón para visitas abierto contemporáneo extra grande sin televisor con paredes blancas, suelo de piedra caliza, chimenea lineal, marco de chimenea de baldosas y/o azulejos y suelo beige
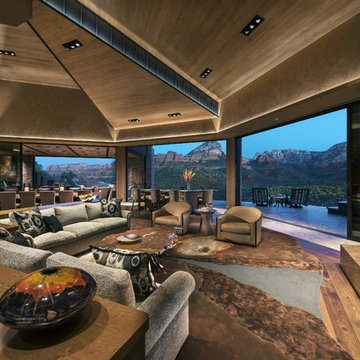
Architect: Kilbane Architecture, Builder: Detar Construction, Interiors: Susie Hersker and Elaine Ryckman, Photography: Mark Boisclair, Stone: Stockett Tile and Granite
Project designed by Susie Hersker’s Scottsdale interior design firm Design Directives. Design Directives is active in Phoenix, Paradise Valley, Cave Creek, Carefree, Sedona, and beyond.
For more about Design Directives, click here: https://susanherskerasid.com/
To learn more about this project, click here: https://susanherskerasid.com/sedona/
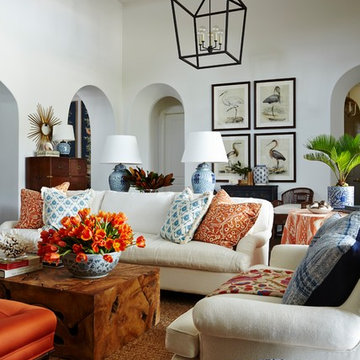
Great room with tall ceilings, curved archways, and exposed beams set the mediterranean style base for the home but furnishings are traditional with a colorful twist of blue, white and touches of orange. Project featured in House Beautiful & Florida Design.
Interiors & Styling by Summer Thornton.
Images by Brantley Photography
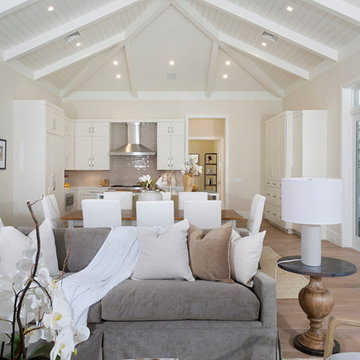
Photography by ibi designs ( http://www.ibidesigns.com)
Diseño de salón para visitas abierto tropical extra grande sin chimenea y televisor con paredes beige, suelo de madera clara y suelo beige
Diseño de salón para visitas abierto tropical extra grande sin chimenea y televisor con paredes beige, suelo de madera clara y suelo beige
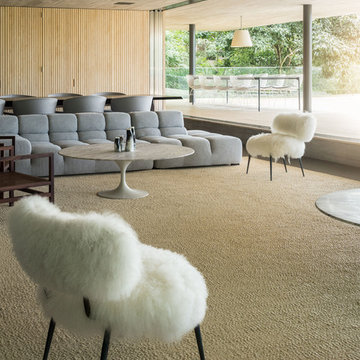
Accoya was used for all the superior decking and facades throughout the ‘Jungle House’ on Guarujá Beach. Accoya wood was also used for some of the interior paneling and room furniture as well as for unique MUXARABI joineries. This is a special type of joinery used by architects to enhance the aestetic design of a project as the joinery acts as a light filter providing varying projections of light throughout the day.
The architect chose not to apply any colour, leaving Accoya in its natural grey state therefore complimenting the beautiful surroundings of the project. Accoya was also chosen due to its incredible durability to withstand Brazil’s intense heat and humidity.
Credits as follows: Architectural Project – Studio mk27 (marcio kogan + samanta cafardo), Interior design – studio mk27 (márcio kogan + diana radomysler), Photos – fernando guerra (Photographer).

Diseño de salón para visitas abierto rural extra grande sin televisor con suelo de madera en tonos medios, todas las chimeneas y marco de chimenea de piedra

A casual chic approach to this living room makes it an inviting and comfortable spot for conversation. Photos by: Rod Foster
Foto de salón con barra de bar abierto costero extra grande sin televisor con paredes blancas, suelo de madera clara, todas las chimeneas y marco de chimenea de hormigón
Foto de salón con barra de bar abierto costero extra grande sin televisor con paredes blancas, suelo de madera clara, todas las chimeneas y marco de chimenea de hormigón

Foto de salón con barra de bar abierto rústico extra grande sin televisor con paredes beige, suelo de madera en tonos medios, todas las chimeneas y marco de chimenea de piedra
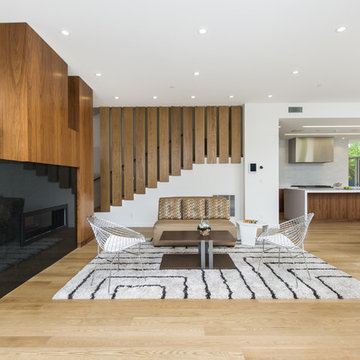
Mark Angeles
Ejemplo de salón para visitas abierto vintage extra grande sin televisor con paredes blancas, suelo de madera clara, chimenea lineal, marco de chimenea de piedra y suelo beige
Ejemplo de salón para visitas abierto vintage extra grande sin televisor con paredes blancas, suelo de madera clara, chimenea lineal, marco de chimenea de piedra y suelo beige
4.827 fotos de zonas de estar extra grandes sin televisor
1





