2.798 fotos de zonas de estar extra grandes con pared multimedia
Filtrar por
Presupuesto
Ordenar por:Popular hoy
1 - 20 de 2798 fotos
Artículo 1 de 3

Diseño de salón abierto contemporáneo extra grande con paredes blancas, chimenea lineal, marco de chimenea de baldosas y/o azulejos, pared multimedia y suelo de madera clara

Relaxed modern living room with stunning lake views. This space is meant to withstand the wear and tear of lake house life!
Imagen de salón abierto costero extra grande con paredes grises, suelo de madera clara y pared multimedia
Imagen de salón abierto costero extra grande con paredes grises, suelo de madera clara y pared multimedia
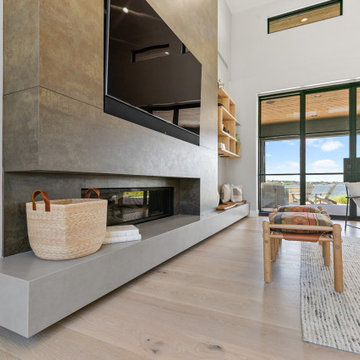
Foto de salón abierto marinero extra grande con paredes grises, suelo de madera clara y pared multimedia

Ejemplo de salón abierto contemporáneo extra grande con paredes marrones, suelo de cemento, pared multimedia y suelo blanco

Paint by Sherwin Williams
Body Color - City Loft - SW 7631
Trim Color - Custom Color - SW 8975/3535
Master Suite & Guest Bath - Site White - SW 7070
Girls' Rooms & Bath - White Beet - SW 6287
Exposed Beams & Banister Stain - Banister Beige - SW 3128-B
Gas Fireplace by Heat & Glo
Flooring & Tile by Macadam Floor & Design
Hardwood by Kentwood Floors
Hardwood Product Originals Series - Plateau in Brushed Hard Maple
Kitchen Backsplash by Tierra Sol
Tile Product - Tencer Tiempo in Glossy Shadow
Kitchen Backsplash Accent by Walker Zanger
Tile Product - Duquesa Tile in Jasmine
Sinks by Decolav
Slab Countertops by Wall to Wall Stone Corp
Kitchen Quartz Product True North Calcutta
Master Suite Quartz Product True North Venato Extra
Girls' Bath Quartz Product True North Pebble Beach
All Other Quartz Product True North Light Silt
Windows by Milgard Windows & Doors
Window Product Style Line® Series
Window Supplier Troyco - Window & Door
Window Treatments by Budget Blinds
Lighting by Destination Lighting
Fixtures by Crystorama Lighting
Interior Design by Tiffany Home Design
Custom Cabinetry & Storage by Northwood Cabinets
Customized & Built by Cascade West Development
Photography by ExposioHDR Portland
Original Plans by Alan Mascord Design Associates

Wohnhaus mit großzügiger Glasfassade, offenem Wohnbereich mit Kamin und Bibliothek. Fließender Übergang zwischen Innen und Außenbereich.
Außergewöhnliche Stahltreppe mit Glasgeländer.
Fotograf: Ralf Dieter Bischoff

Nestled in its own private and gated 10 acre hidden canyon this spectacular home offers serenity and tranquility with million dollar views of the valley beyond. Walls of glass bring the beautiful desert surroundings into every room of this 7500 SF luxurious retreat. Thompson photographic
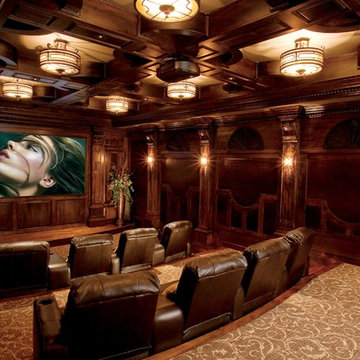
Foto de cine en casa cerrado moderno extra grande con paredes marrones, moqueta, pared multimedia y suelo multicolor

This modern Aspen interior design defined by clean lines, timeless furnishings and neutral color pallet contrast strikingly with the rugged landscape of the Colorado Rockies that create the stunning panoramic view for the full height windows. The large fireplace is built with solid stone giving the room strength while the massive timbers supporting the ceiling give the room a grand feel. The centrally located bar makes a great place to gather while multiple spaces to lounge and relax give you and your guest the option of where to unwind.

Cape Cod Home Builder - Floor plans Designed by CR Watson, Home Building Construction CR Watson, - Cape Cod General Contractor Greek Farmhouse Revival Style Home, Open Concept Floor plan, Coiffered Ceilings, Wainscoting Paneling, Victorian Era Wall Paneling, Built in Media Wall, Built in Fireplace, Bay Windows, Symmetrical Picture Windows, Wood Front Door, JFW Photography for C.R. Watson
JFW Photography for C.R. Watson

Ejemplo de salón para visitas abierto de estilo de casa de campo extra grande con paredes amarillas, suelo de madera en tonos medios, todas las chimeneas, marco de chimenea de baldosas y/o azulejos y pared multimedia
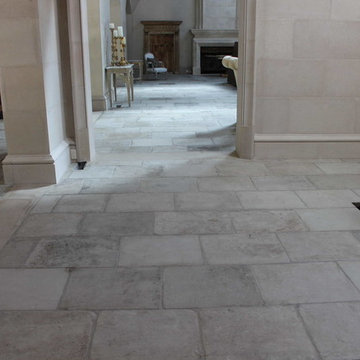
Gray Barr or Barr gris limestone flooring, finished with custom milled limestone baseboard and limestone thresholds.
Ejemplo de salón para visitas abierto mediterráneo extra grande con paredes beige, todas las chimeneas, marco de chimenea de piedra y pared multimedia
Ejemplo de salón para visitas abierto mediterráneo extra grande con paredes beige, todas las chimeneas, marco de chimenea de piedra y pared multimedia

New 'Sky Frame' sliding French doors fill the entire rear elevation of the space and open onto a new terrace and steps. The connection with the rear garden has thereby been hugely improved.
A pair of antique French window shutters were adapted to form double doors to a small children's playroom.
Photographer: Nick Smith
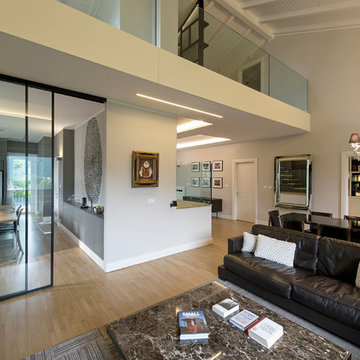
The living room is characterized by the double height and the white wood covered ceiling, the continue light indirectly illuminates the entire length of the hall while a monolith marble emperador at full height that has multiple functions on living scene: fireplace, multimedia and lighting.
The sofas signe the space around the emperador marble table reminiscent of the same marble wall material.
photo Filippo Alfero

Modelo de sala de estar abierta contemporánea extra grande con paredes grises, suelo de baldosas de porcelana, chimenea lineal, marco de chimenea de baldosas y/o azulejos y pared multimedia

Great Room. The Sater Design Collection's luxury, French Country home plan "Belcourt" (Plan #6583). http://saterdesign.com/product/bel-court/
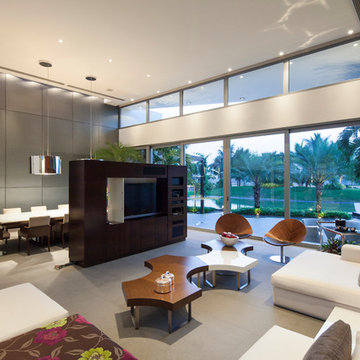
Sebastian Crespo
Ejemplo de salón minimalista extra grande sin chimenea con pared multimedia
Ejemplo de salón minimalista extra grande sin chimenea con pared multimedia

Modelo de salón abierto moderno extra grande con paredes beige, suelo de madera clara, chimenea lineal, marco de chimenea de yeso, pared multimedia y suelo marrón

Custom built furniture Houston Tx
Ejemplo de salón abierto moderno extra grande con paredes blancas, suelo de baldosas de porcelana, chimenea de doble cara, marco de chimenea de baldosas y/o azulejos, pared multimedia y papel pintado
Ejemplo de salón abierto moderno extra grande con paredes blancas, suelo de baldosas de porcelana, chimenea de doble cara, marco de chimenea de baldosas y/o azulejos, pared multimedia y papel pintado

Pietra Grey is a distinguishing trait of the I Naturali series is soil. A substance which on the one hand recalls all things primordial and on the other the possibility of being plied. As a result, the slab made from the ceramic lends unique value to the settings it clads.
2.798 fotos de zonas de estar extra grandes con pared multimedia
1





