684 fotos de zonas de estar extra grandes con suelo vinílico
Filtrar por
Presupuesto
Ordenar por:Popular hoy
1 - 20 de 684 fotos
Artículo 1 de 3

Foto de sótano en el subsuelo clásico renovado extra grande sin chimenea con paredes grises, suelo vinílico y suelo gris

Imagen de sótano con ventanas tradicional renovado extra grande con paredes grises, suelo vinílico, todas las chimeneas, marco de chimenea de piedra y suelo gris
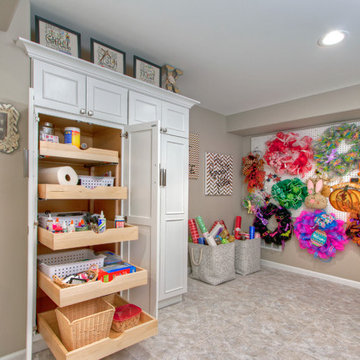
A hutch cabinet of storage in the basement craft room is from Showplace in the Savannah door style, with a white satin finish. The cabinet knobs and pulls are Alcott by Atlas. The cabinets feature pull-out, soft-glide trays for easy-access and organized craft supply storage.
Photo by Toby Weiss
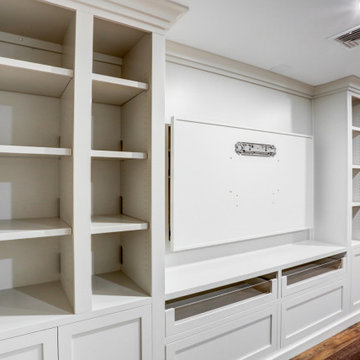
Finished Basement with large built-in entertainment space and storage shelves in this newly finished basement were a must for making the most out of the space. The stairway creates a natural divide between the new living space and an area that could be used as an office or workout room. Through the barn door is an additional bedroom, as well as a bright blue bathroom addition. This is the perfect finished basement for a growing family.

Imagen de bar en casa en U tradicional renovado extra grande sin pila con armarios estilo shaker, puertas de armario blancas, encimera de cuarcita, salpicadero azul, salpicadero de azulejos de vidrio, suelo vinílico, suelo marrón y encimeras blancas
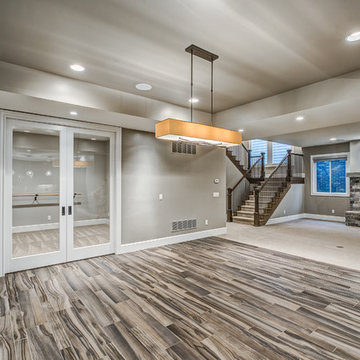
Diseño de sótano clásico renovado extra grande con paredes grises, suelo vinílico, todas las chimeneas y marco de chimenea de piedra

Removing the wall between the old kitchen and great room allowed room for two islands, work flow and storage. A beverage center and banquet seating was added to the breakfast nook. The laundry/mud room matches the new kitchen and includes a step in pantry.

Living to the kitchen to dining room view.
Diseño de biblioteca en casa abierta campestre extra grande con paredes blancas, suelo vinílico, todas las chimeneas, marco de chimenea de yeso, televisor independiente, suelo marrón y vigas vistas
Diseño de biblioteca en casa abierta campestre extra grande con paredes blancas, suelo vinílico, todas las chimeneas, marco de chimenea de yeso, televisor independiente, suelo marrón y vigas vistas
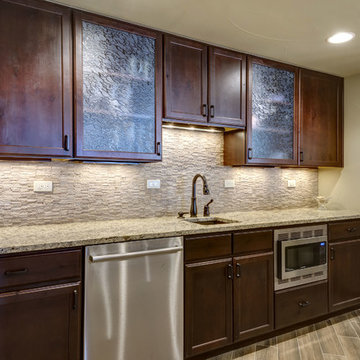
©Finished Basement Company
Diseño de sótano con puerta clásico renovado extra grande con paredes beige, suelo vinílico, chimenea de esquina, marco de chimenea de piedra y suelo marrón
Diseño de sótano con puerta clásico renovado extra grande con paredes beige, suelo vinílico, chimenea de esquina, marco de chimenea de piedra y suelo marrón

These pocket doors allow for the play room/guest bedroom to have more privacy. A Murphy fold up bed is a great way to have a guest bed while saving space.

Modelo de bar en casa con fregadero en L minimalista extra grande con fregadero bajoencimera, armarios estilo shaker, puertas de armario verdes, encimera de esteatita, salpicadero de mármol y suelo vinílico
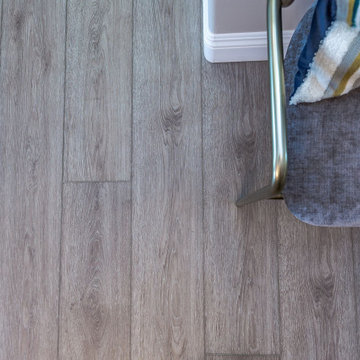
Arlo Signature from the Modin Rigid LVP Collection - Modern and spacious. A light grey wire-brush serves as the perfect canvass for almost any contemporary space.
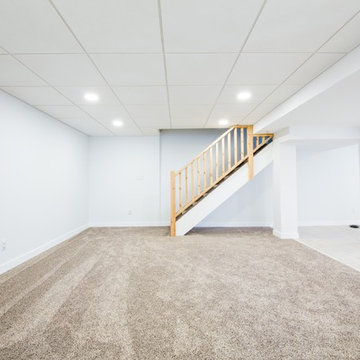
Photo by Stephen Gray
Diseño de sótano con ventanas actual extra grande con paredes azules, suelo vinílico y suelo beige
Diseño de sótano con ventanas actual extra grande con paredes azules, suelo vinílico y suelo beige

Ejemplo de salón para visitas cerrado tradicional renovado extra grande sin televisor con marco de chimenea de baldosas y/o azulejos, paredes negras, suelo vinílico, chimenea lineal y suelo negro

Home Bar with exposed rustic beams, 3x6 subway tile backsplash, pendant lighting, and an industrial vibe.
Foto de bar en casa con barra de bar en U industrial extra grande con encimera de cemento, salpicadero blanco, salpicadero de azulejos de porcelana y suelo vinílico
Foto de bar en casa con barra de bar en U industrial extra grande con encimera de cemento, salpicadero blanco, salpicadero de azulejos de porcelana y suelo vinílico
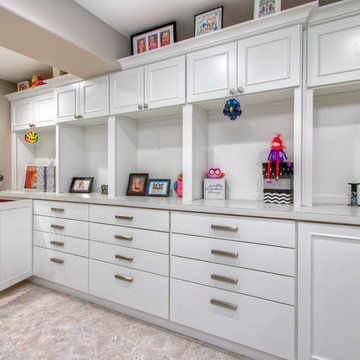
The back wall of the finished basement craft room is floor to ceiling custom cabinetry from Showplace in the Savannah door style, with a white satin finish. The cabinet knobs and pulls are Alcott by Atlas. The drywall has 3/4" radius trims to create softly curved edges.
Photo by Toby Weiss
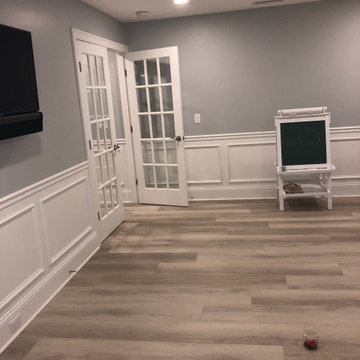
Media room with surround sound and a projector screen. Custom Bar, Bathroom, Family room, Kids Room
Ejemplo de sótano en el subsuelo tradicional renovado extra grande con suelo vinílico
Ejemplo de sótano en el subsuelo tradicional renovado extra grande con suelo vinílico

This modern farmhouse coffee bar features a straight-stacked gray tile backsplash with open shelving, black leathered quartz countertops, and matte black farmhouse lights on an arm. The rift-sawn white oak cabinets conceal Sub Zero refrigerator and freezer drawers.

Port Aransas Beach House, great room
Ejemplo de sala de estar abierta marinera extra grande con paredes grises, suelo vinílico, televisor colgado en la pared, suelo marrón y vigas vistas
Ejemplo de sala de estar abierta marinera extra grande con paredes grises, suelo vinílico, televisor colgado en la pared, suelo marrón y vigas vistas
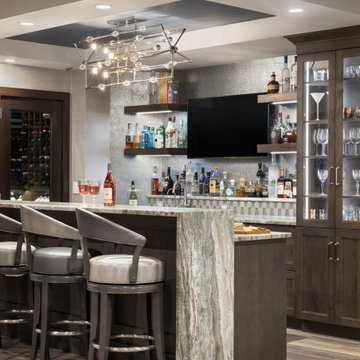
The client wanted to change their partially finished basement from an indoor play area for their children and pets to a club like atmosphere where they could entertain in the winter months, enjoy watching sports and share their favorite hobby, tasting wine. The design was realized by integrating a natural jog in the exterior wall which provided the perfect spot to recess the back-bar area, a television and lighted shelves to display liquor. The lighted shelving creates a cool illumination which adds to the club vibe. Tall illuminated glass door cabinets display glasses and bar ware. Under the counter you will find a dishwasher, sink, ice maker and liquor storage. The front bar contains an undercounter refrigerator, built in garbage/ recycle center and more custom storage for cases of beer, soda and mixers. A raised waterfall countertop has seating for six. High top tables add to the club feel and can be combined for communal style tastings. For the client’s extensive wine collection, a walk-in wine cellar anchors the bar. Glass panels showcase the bottles and illuminate the space with soft dramatic lighting. Extra high ceiling heights allowed for a dropped soffit around the bar for recessed lighting and created a tray ceiling to highlight the custom chrome and crystal light fixture
684 fotos de zonas de estar extra grandes con suelo vinílico
1





