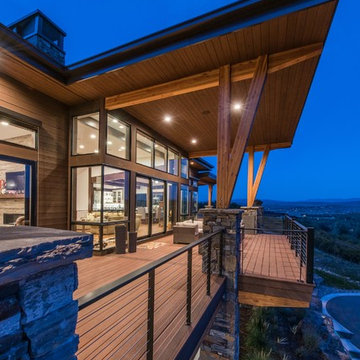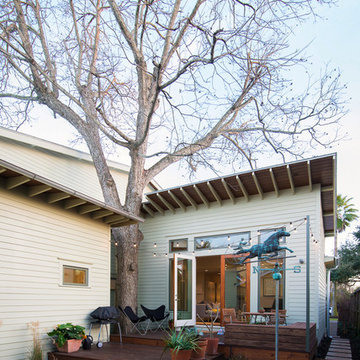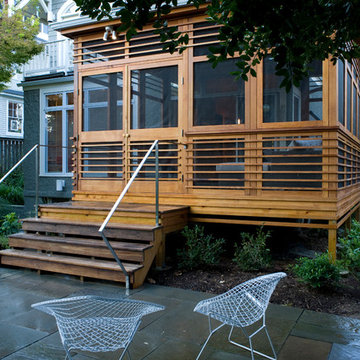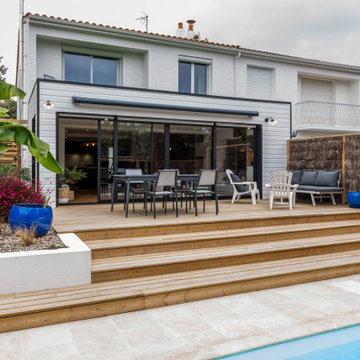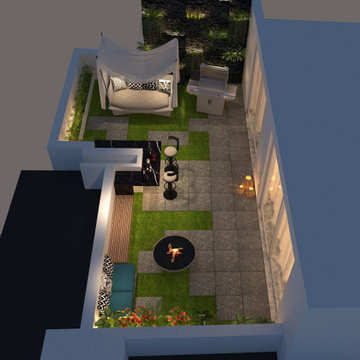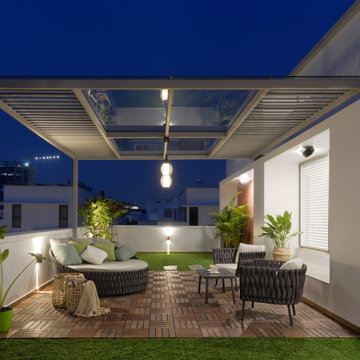43.849 ideas para terrazas modernas
Filtrar por
Presupuesto
Ordenar por:Popular hoy
1 - 20 de 43.849 fotos

An intimate park-like setting with low-maintenance materials replaced an aging wooden rooftop deck at this Bucktown home. Three distinct spaces create a full outdoor experience, starting with a landscaped dining area surrounded by large trees and greenery. The illusion is that of a secret garden rather than an urban rooftop deck.
A sprawling green area is the perfect spot to soak in the summer sun or play an outdoor game. In the front is the main entertainment area, fully outfitted with a louvered roof, fire table, and built-in seating. The space maintains the atmosphere of a garden with shrubbery and flowers. It’s the ideal place to host friends and family with a custom kitchen that is complete with a Big Green Egg and an outdoor television.
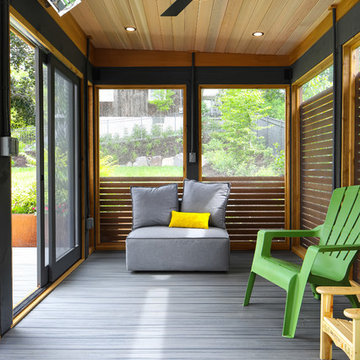
This modern home, near Cedar Lake, built in 1900, was originally a corner store. A massive conversion transformed the home into a spacious, multi-level residence in the 1990’s.
However, the home’s lot was unusually steep and overgrown with vegetation. In addition, there were concerns about soil erosion and water intrusion to the house. The homeowners wanted to resolve these issues and create a much more useable outdoor area for family and pets.
Castle, in conjunction with Field Outdoor Spaces, designed and built a large deck area in the back yard of the home, which includes a detached screen porch and a bar & grill area under a cedar pergola.
The previous, small deck was demolished and the sliding door replaced with a window. A new glass sliding door was inserted along a perpendicular wall to connect the home’s interior kitchen to the backyard oasis.
The screen house doors are made from six custom screen panels, attached to a top mount, soft-close track. Inside the screen porch, a patio heater allows the family to enjoy this space much of the year.
Concrete was the material chosen for the outdoor countertops, to ensure it lasts several years in Minnesota’s always-changing climate.
Trex decking was used throughout, along with red cedar porch, pergola and privacy lattice detailing.
The front entry of the home was also updated to include a large, open porch with access to the newly landscaped yard. Cable railings from Loftus Iron add to the contemporary style of the home, including a gate feature at the top of the front steps to contain the family pets when they’re let out into the yard.
Tour this project in person, September 28 – 29, during the 2019 Castle Home Tour!
Encuentra al profesional adecuado para tu proyecto
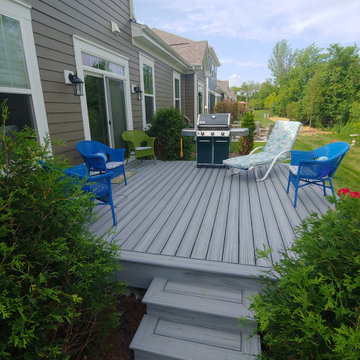
14'x'14 Trex Enhanced composite deck in the Foggy Wharf color
Foto de terraza planta baja minimalista de tamaño medio sin cubierta en patio trasero
Foto de terraza planta baja minimalista de tamaño medio sin cubierta en patio trasero
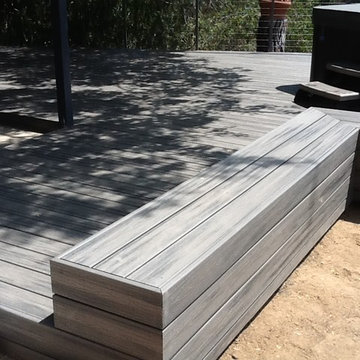
Trex Deck By California Deck Builders
Imagen de terraza minimalista grande en patio trasero y anexo de casas con fuente
Imagen de terraza minimalista grande en patio trasero y anexo de casas con fuente
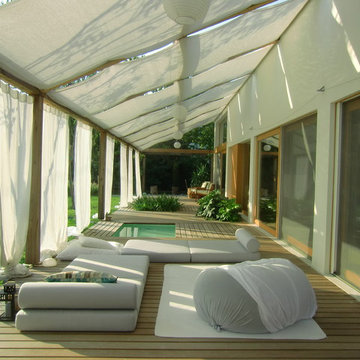
Photo Zattarin Federico, design Martinelli monti pesavento
Imagen de terraza minimalista grande con toldo y iluminación
Imagen de terraza minimalista grande con toldo y iluminación
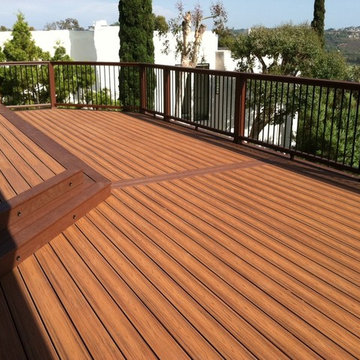
2000 sqft Trex Transcend Deck in DelMar CA. Trex Transcend TikiTorch color with Trex Trandscend firepit border and railing.
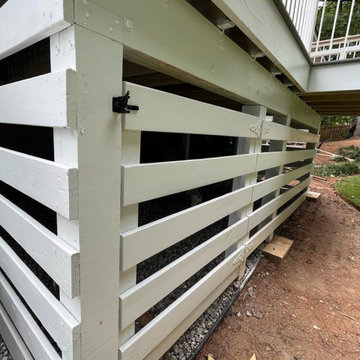
Diseño de terraza moderna grande en patio trasero y anexo de casas con zócalos y barandilla de metal
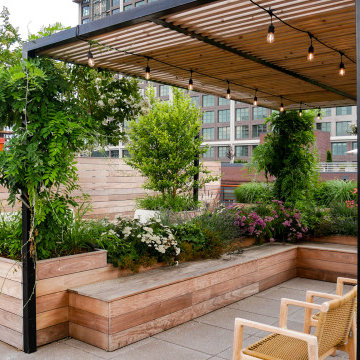
Foto de terraza minimalista grande en azotea con cocina exterior, pérgola y barandilla de varios materiales
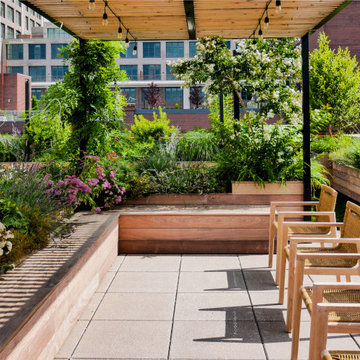
Ejemplo de terraza minimalista grande en azotea con cocina exterior, pérgola y barandilla de varios materiales
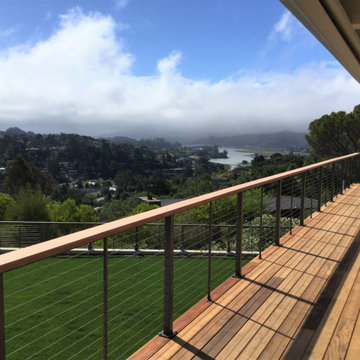
Clean modern lines draw the eye to the view!
Modelo de terraza minimalista con barandilla de varios materiales
Modelo de terraza minimalista con barandilla de varios materiales
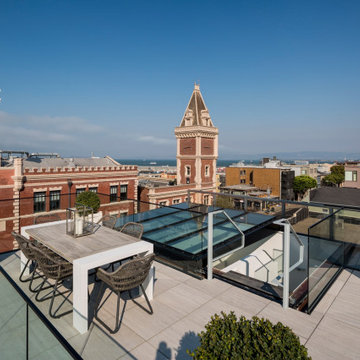
Foto de terraza minimalista grande sin cubierta en azotea con privacidad y barandilla de vidrio
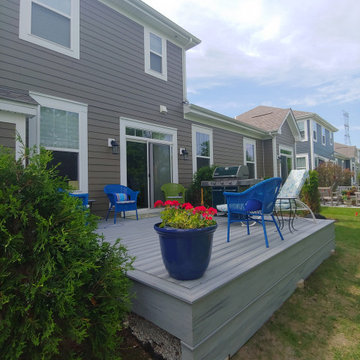
14'x'14 Trex Enhanced composite deck in the Foggy Wharf color
Imagen de terraza planta baja minimalista de tamaño medio sin cubierta en patio trasero
Imagen de terraza planta baja minimalista de tamaño medio sin cubierta en patio trasero
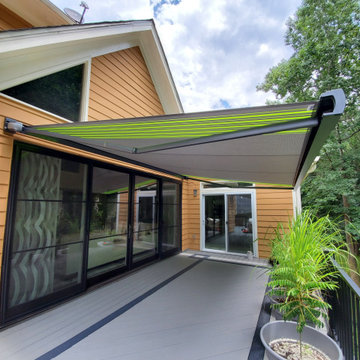
Design, Style, and High End Luxury, are some of the attributes of our Exclusive retractable awnings. Every customer is unique and receives the best custom made Luxury Retractable Awning along with its top notch German technology. In other words each of our awnings reflect the signature and personality of its owner. Welcome to the best retractable Awnings in the World. Dare to brake free from tradition.
43.849 ideas para terrazas modernas
1

