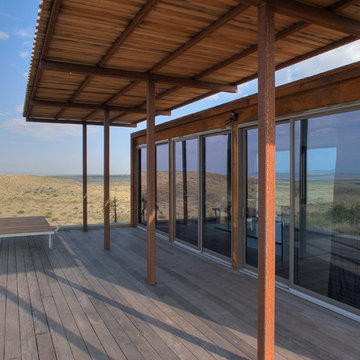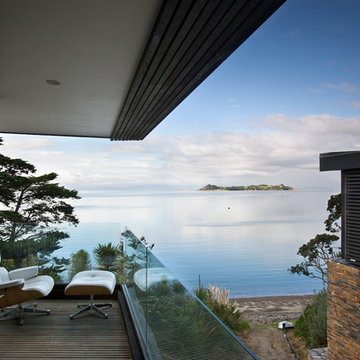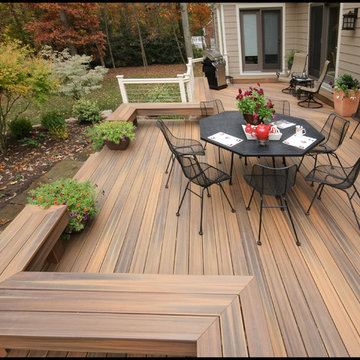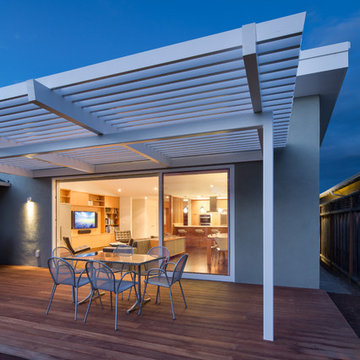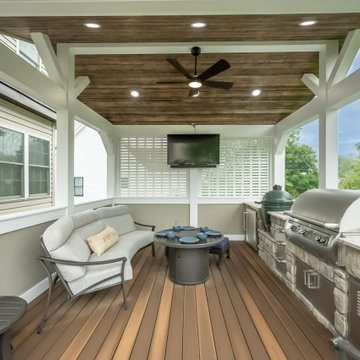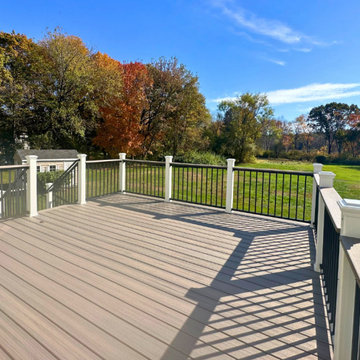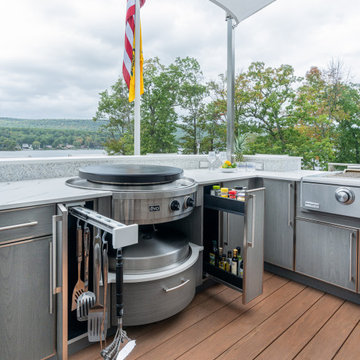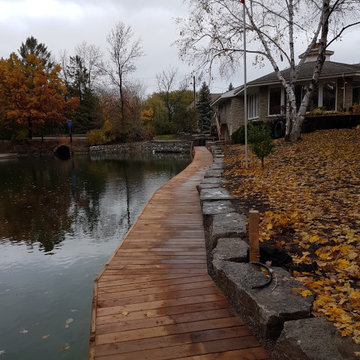43.983 ideas para terrazas modernas
Filtrar por
Presupuesto
Ordenar por:Popular hoy
41 - 60 de 43.983 fotos
Encuentra al profesional adecuado para tu proyecto
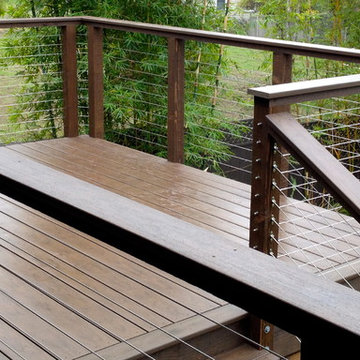
Turning corners with cable. Rough sawn wood posts with PVC top railings. Complete wooden kits available.
Steve Sherritt--San Diego Cable Railings

Architect: Alterstudio Architecture
Photography: Casey Dunn
Named 2013 Project of the Year in Builder Magazine's Builder's Choice Awards!
Imagen de terraza minimalista grande sin cubierta en azotea
Imagen de terraza minimalista grande sin cubierta en azotea
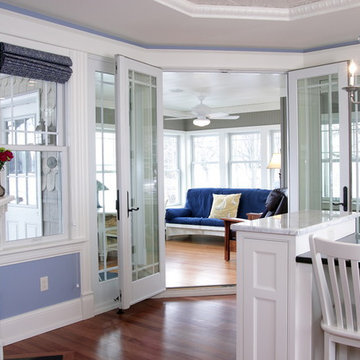
View from the kitchen into the year-round lake porch
Photo Credit: Erol Reyal
Modelo de terraza minimalista con iluminación
Modelo de terraza minimalista con iluminación
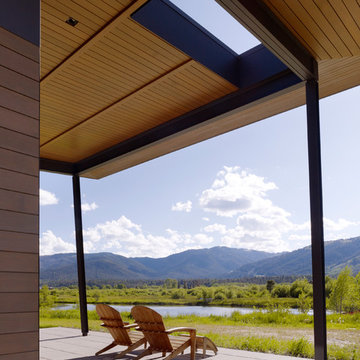
The Peaks View residence is sited near Wilson, Wyoming, in a grassy meadow, adjacent to the Teton mountain range. The design solution for the project had to satisfy two conflicting goals: the finished project must fit seamlessly into a neighborhood with distinctly conservative design guidelines while satisfying the owners desire to create a unique home with roots in the modern idiom.
Within these constraints, the architect created an assemblage of building volumes to break down the scale of the 6,500 square foot program. A pair of two-story gabled structures present a traditional face to the neighborhood, while the single-story living pavilion, with its expansive shed roof, tilts up to recognize views and capture daylight for the primary living spaces. This trio of buildings wrap around a south-facing courtyard, a warm refuge for outdoor living during the short summer season in Wyoming. Broad overhangs, articulated in wood, taper to thin steel “brim” that protects the buildings from harsh western weather. The roof of the living pavilion extends to create a covered outdoor extension for the main living space. The cast-in-place concrete chimney and site walls anchor the composition of forms to the flat site. The exterior is clad primarily in cedar siding; two types were used to create pattern, texture and depth in the elevations.
While the building forms and exterior materials conform to the design guidelines and fit within the context of the neighborhood, the interiors depart to explore a well-lit, refined and warm character. Wood, plaster and a reductive approach to detailing and materials complete the interior expression. Display for a Kimono was deliberately incorporated into the entry sequence. Its influence on the interior can be seen in the delicate stair screen and the language for the millwork which is conceived as simple wood containers within spaces. Ample glazing provides excellent daylight and a connection to the site.
Photos: Matthew Millman
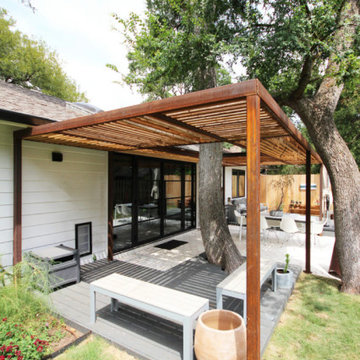
Diseño de terraza planta baja moderna de tamaño medio en patio trasero con pérgola y barandilla de metal
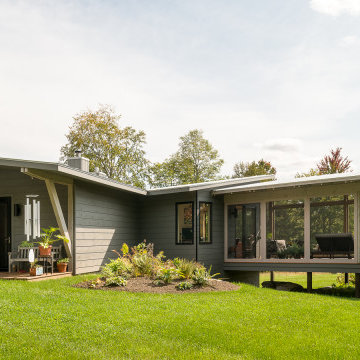
Sited perfectly and intuitively on a beautiful parcel of land, this Vermont contemporary home is complemented by an intricate roof design, appreciated from above. The long axis of the house faces south on the gently sloping site to bring midwinter daylight and passive solar gain deep into the 16 ft. wide main volume. Just 2.5 acres of the 17.5 acre lot was developed, to minimize disturbance to the site, to preserve many of the long-lived mixed hardwood and softwood trees, including the owners’ favorite, a yellow birch with golden curly bark, and to protect the natural wetlands and stream outflow.
The fully accessible main level contains the living room, dining room, kitchen, primary bedroom and bath, and a lovely westerly screened porch. Connected to the main volume are a garage with three bays including a small studio and a workshop. The home prioritizes intuitive, organic and incredibly functional spaces combined with simple stylistic elements, hints of a mid-century modern American home.
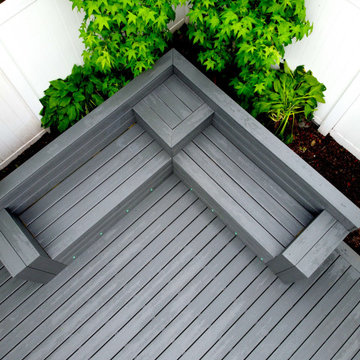
A great addition to a small Bay Ridge yard. We created a custom built-in seating area with usable storage space on top of Trex decking. Also in this project, we installed Smart LED Deck Lights.
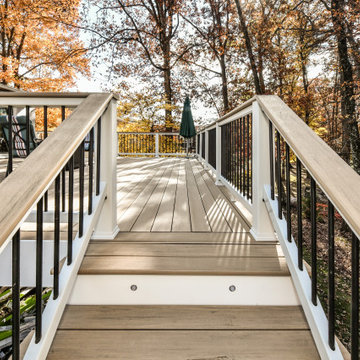
Modern Deck we designed and built. White rails and black balusters that include Custom cocktail rails that surround the deck and stairs. Weathered Teak decking boards by Azek. 30 degrees cooler than the competition.
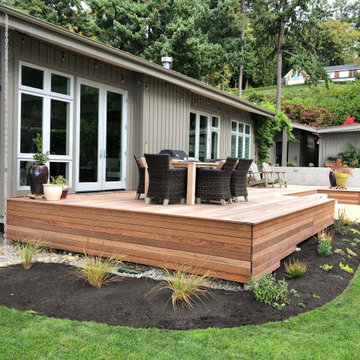
Ipe decks may cost a little more on the front end, but they'll stand the test of time and patina beautifully.
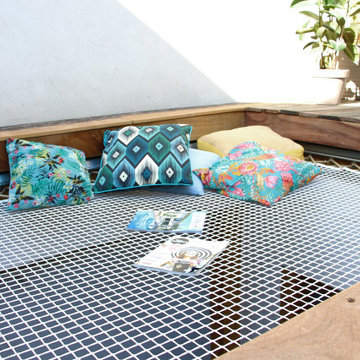
Création d'un espace détente sur une terrasse en bois avec un filet de catamaran - Traitement anti-UV
Réalisation sur-mesure
Cordage beige
43.983 ideas para terrazas modernas

This modern home, near Cedar Lake, built in 1900, was originally a corner store. A massive conversion transformed the home into a spacious, multi-level residence in the 1990’s.
However, the home’s lot was unusually steep and overgrown with vegetation. In addition, there were concerns about soil erosion and water intrusion to the house. The homeowners wanted to resolve these issues and create a much more useable outdoor area for family and pets.
Castle, in conjunction with Field Outdoor Spaces, designed and built a large deck area in the back yard of the home, which includes a detached screen porch and a bar & grill area under a cedar pergola.
The previous, small deck was demolished and the sliding door replaced with a window. A new glass sliding door was inserted along a perpendicular wall to connect the home’s interior kitchen to the backyard oasis.
The screen house doors are made from six custom screen panels, attached to a top mount, soft-close track. Inside the screen porch, a patio heater allows the family to enjoy this space much of the year.
Concrete was the material chosen for the outdoor countertops, to ensure it lasts several years in Minnesota’s always-changing climate.
Trex decking was used throughout, along with red cedar porch, pergola and privacy lattice detailing.
The front entry of the home was also updated to include a large, open porch with access to the newly landscaped yard. Cable railings from Loftus Iron add to the contemporary style of the home, including a gate feature at the top of the front steps to contain the family pets when they’re let out into the yard.
Tour this project in person, September 28 – 29, during the 2019 Castle Home Tour!
3
