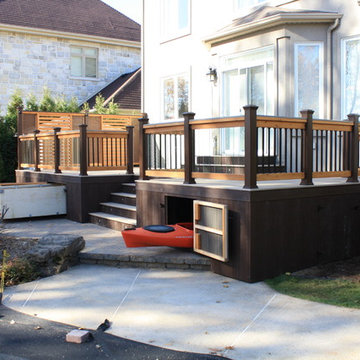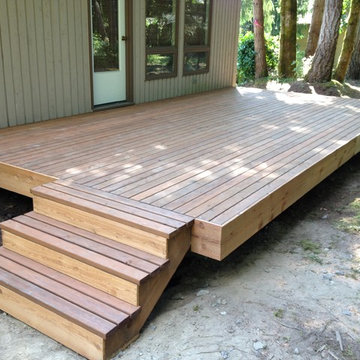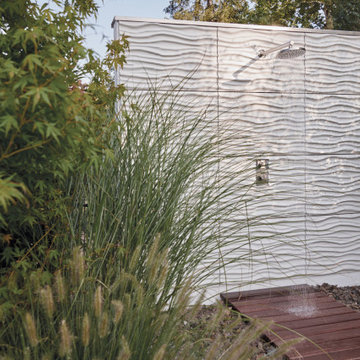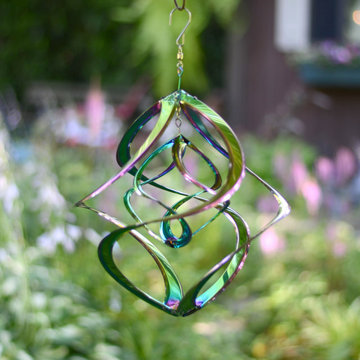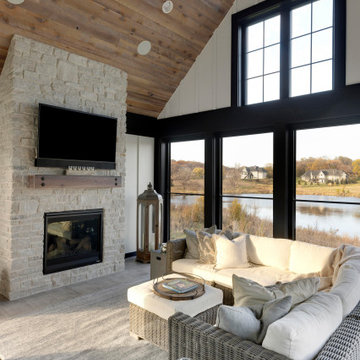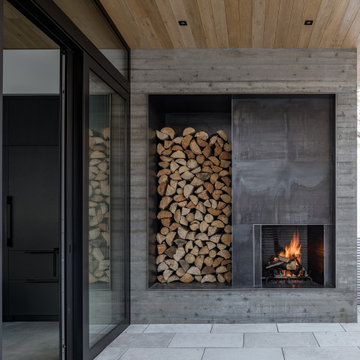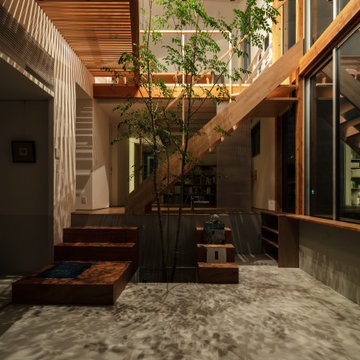43.983 ideas para terrazas modernas
Filtrar por
Presupuesto
Ordenar por:Popular hoy
81 - 100 de 43.983 fotos
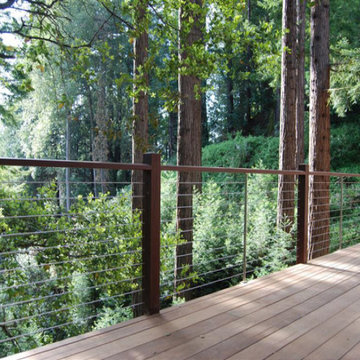
Stainless steel cable railing infill by Ultra-tec® is used on this deck with wood posts.
Preserve the view with Ultra-tec®.

Horwitz Residence designed by Minarc
*The house is oriented so that all of the rooms can enjoy the outdoor living area which includes Pool, outdoor dinning / bbq and play court.
• The flooring used in this residence is by DuChateau Floors - Terra Collection in Zimbabwe. The modern dark colors of the collection match both contemporary & traditional interior design
• It’s orientation is thought out to maximize passive solar design and natural ventilations, with solar chimney escaping hot air during summer and heating cold air during winter eliminated the need for mechanical air handling.
• Simple Eco-conscious design that is focused on functionality and creating a healthy breathing family environment.
• The design elements are oriented to take optimum advantage of natural light and cross ventilation.
• Maximum use of natural light to cut down electrical cost.
• Interior/exterior courtyards allows for natural ventilation as do the master sliding window and living room sliders.
• Conscious effort in using only materials in their most organic form.
• Solar thermal radiant floor heating through-out the house
• Heated patio and fireplace for outdoor dining maximizes indoor/outdoor living. The entry living room has glass to both sides to further connect the indoors and outdoors.
• Floor and ceiling materials connected in an unobtrusive and whimsical manner to increase floor plan flow and space.
• Magnetic chalkboard sliders in the play area and paperboard sliders in the kids' rooms transform the house itself into a medium for children's artistic expression.
• Material contrasts (stone, steal, wood etc.) makes this modern home warm and family
Encuentra al profesional adecuado para tu proyecto
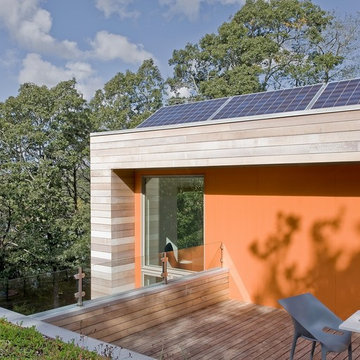
Living green roof at eye level when seated. Roof mounted solar electric offsets energy used in the house. Glass rail preserves the view. | Architecture by ZeroEnergy Design. | www.ZeroEnergy.com | Photos by Michael J Lee.
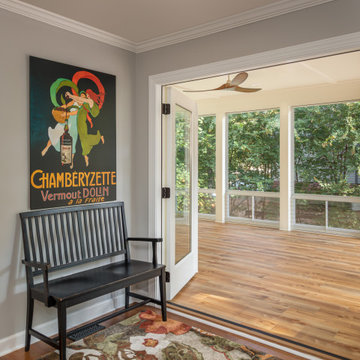
Open deck replaced with a 14' X 29' beautiful screened in, year round functional, porch. EZE Breeze window system installed, allowing for protection or air flow, depending on the weather. Coretec luxury vinyl flooring was chosen in the versatile shade of Manilla Oak. An additional 10' X 16' outside area deck was built for grilling and further seating.
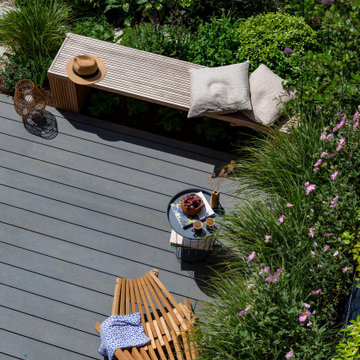
Minimal seating to allow the plating to shine.
Diseño de terraza moderna pequeña en patio trasero con jardín de macetas
Diseño de terraza moderna pequeña en patio trasero con jardín de macetas
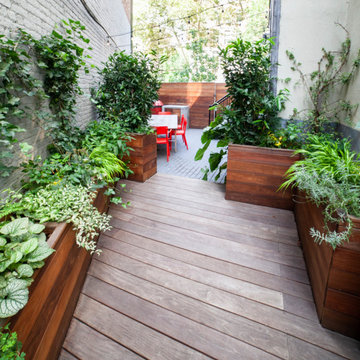
Ejemplo de terraza planta baja moderna de tamaño medio en patio trasero con brasero, pérgola y barandilla de varios materiales
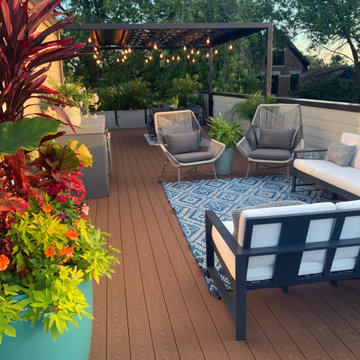
Modern rooftop deck designed and installed by Rooftopia. Outdoor living spaces, gorgeous custom kitchen, privacy screens and a one of a kind steel pergola
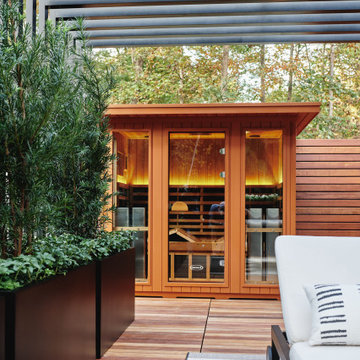
4-5 person outdoor infrared sauna from Clearlight
Modelo de terraza minimalista de tamaño medio en azotea con ducha exterior, pérgola y barandilla de metal
Modelo de terraza minimalista de tamaño medio en azotea con ducha exterior, pérgola y barandilla de metal
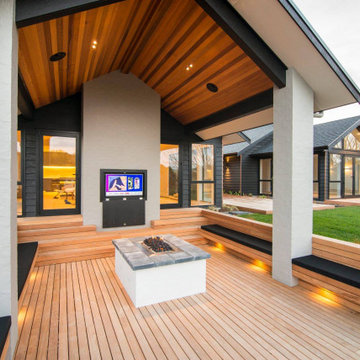
This sunken deck was designed with entertaining in mind. Uplit, surround sound, outdoor TV, gas fire and all set on a gully backdrop
Modelo de terraza minimalista grande en patio trasero y anexo de casas con chimenea
Modelo de terraza minimalista grande en patio trasero y anexo de casas con chimenea
43.983 ideas para terrazas modernas
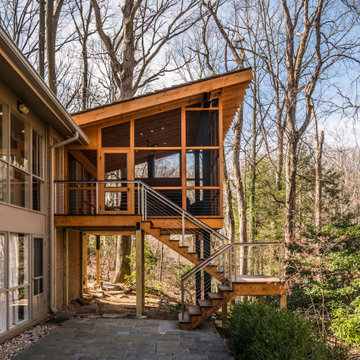
Rear screened porch with wood-burning fireplace and additional firewood storage within mantel.
Ejemplo de porche cerrado minimalista de tamaño medio en patio trasero y anexo de casas con adoquines de piedra natural
Ejemplo de porche cerrado minimalista de tamaño medio en patio trasero y anexo de casas con adoquines de piedra natural
5
