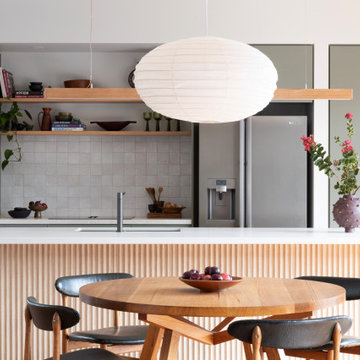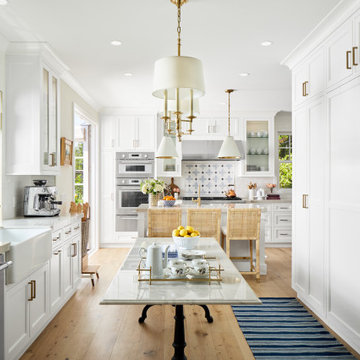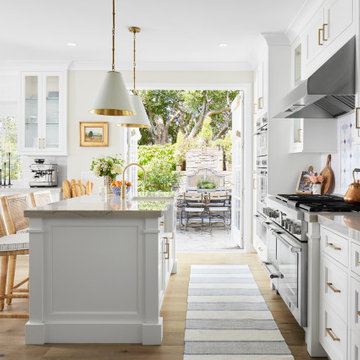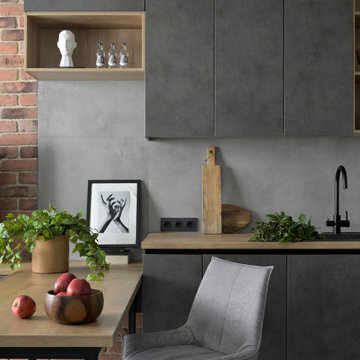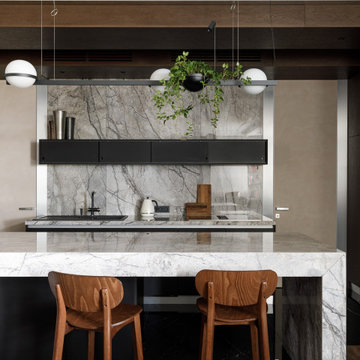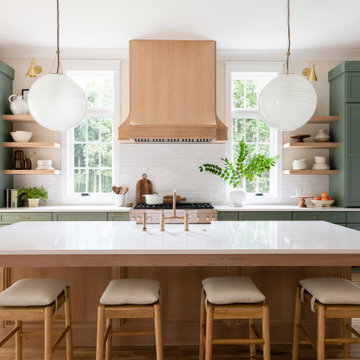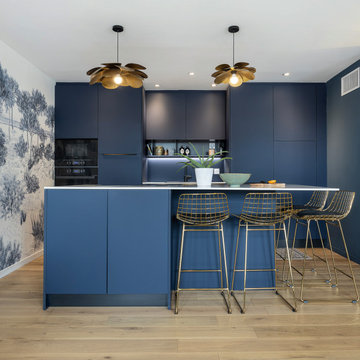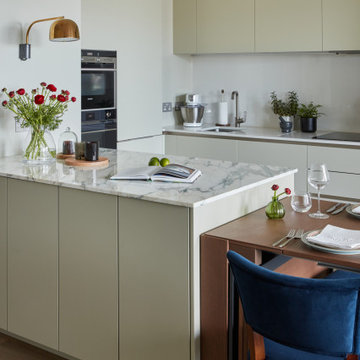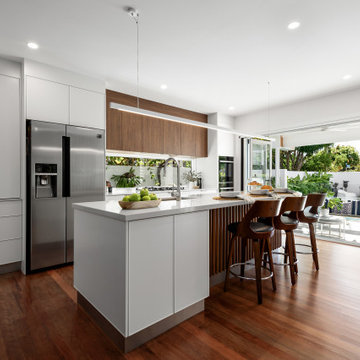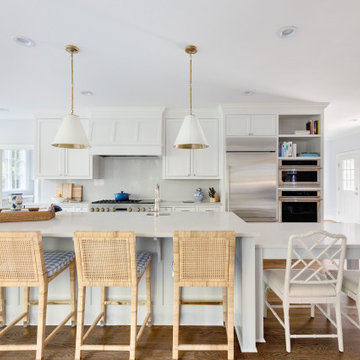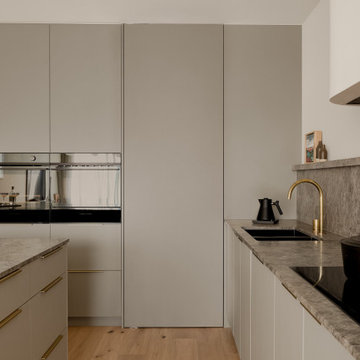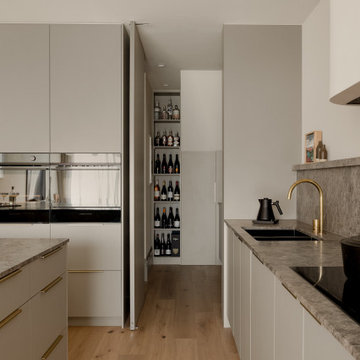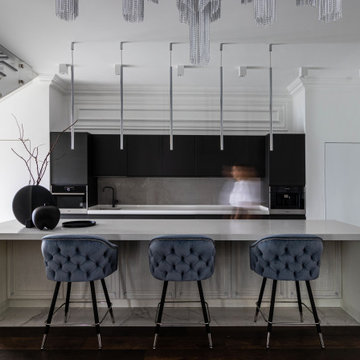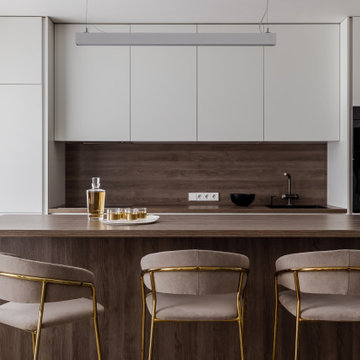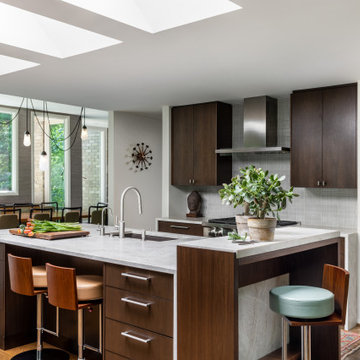4.393.470 ideas para cocinas
Filtrar por
Presupuesto
Ordenar por:Popular hoy
1321 - 1340 de 4.393.470 fotos
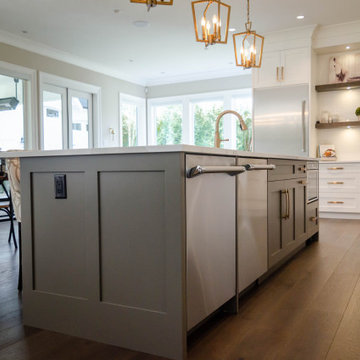
Say hello to the heart of the home! Our latest Langley kitchen renovation features a custom-built kitchen island with all the bells and whistles. The clean, white design seamlessly blends with the rest of the kitchen, while the built-in appliances make cooking and entertaining a breeze. From the sleek induction cooktop to the convenient under-counter microwave, every detail was carefully considered to create the perfect space for cooking, dining, and gathering with loved ones. Ready to upgrade your kitchen with a custom island of your own? Contact us today to start your renovation journey.
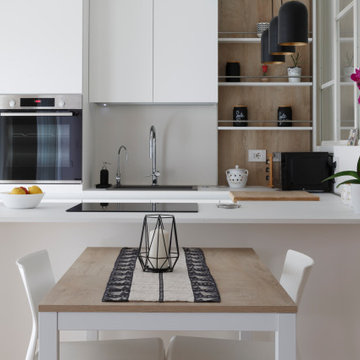
Ejemplo de cocinas en U moderno pequeño con armarios con paneles lisos y puertas de armario blancas
Encuentra al profesional adecuado para tu proyecto
Volver a cargar la página para no volver a ver este anuncio en concreto

A beautiful barn conversion that underwent a major renovation to be completed with a bespoke handmade kitchen. What we have here is our Classic In-Frame Shaker filling up one wall where the exposed beams are in prime position. This is where the storage is mainly and the sink area with some cooking appliances. The island is very large in size, an L-shape with plenty of storage, worktop space, a seating area, open shelves and a drinks area. A very multi-functional hub of the home perfect for all the family.
We hand-painted the cabinets in F&B Down Pipe & F&B Shaded White for a stunning two-tone combination.

Faire l’acquisition de surfaces sous les toits nécessite parfois une faculté de projection importante, ce qui fut le cas pour nos clients du projet Timbaud.
Initialement configuré en deux « chambres de bonnes », la réunion de ces deux dernières et l’ouverture des volumes a permis de transformer l’ensemble en un appartement deux pièces très fonctionnel et lumineux.
Avec presque 41m2 au sol (29m2 carrez), les rangements ont été maximisés dans tous les espaces avec notamment un grand dressing dans la chambre, la cuisine ouverte sur le salon séjour, et la salle d’eau séparée des sanitaires, le tout baigné de lumière naturelle avec une vue dégagée sur les toits de Paris.
Tout en prenant en considération les problématiques liées au diagnostic énergétique initialement très faible, cette rénovation allie esthétisme, optimisation et performances actuelles dans un soucis du détail pour cet appartement destiné à la location.
4.393.470 ideas para cocinas

This Australian-inspired new construction was a successful collaboration between homeowner, architect, designer and builder. The home features a Henrybuilt kitchen, butler's pantry, private home office, guest suite, master suite, entry foyer with concealed entrances to the powder bathroom and coat closet, hidden play loft, and full front and back landscaping with swimming pool and pool house/ADU.
67
